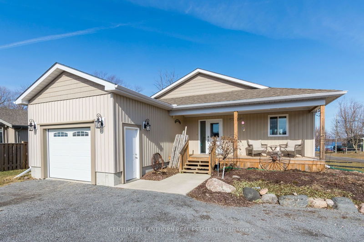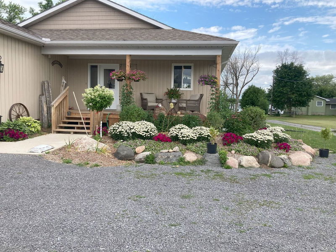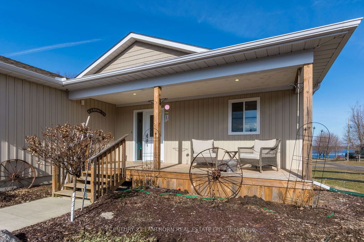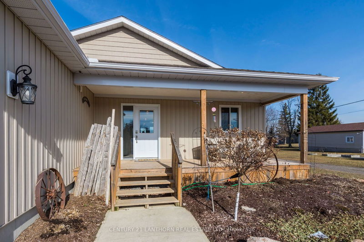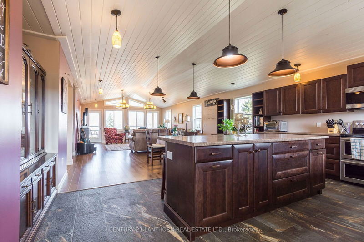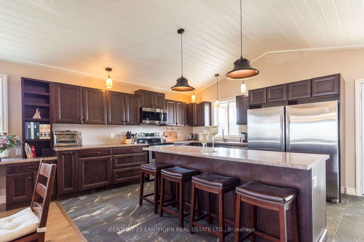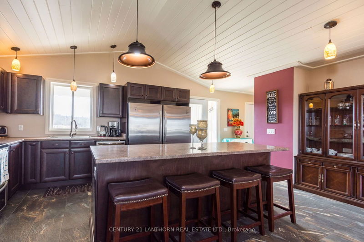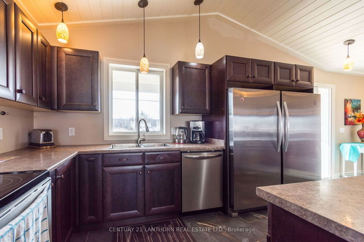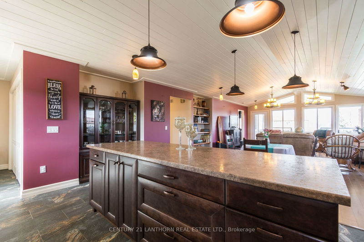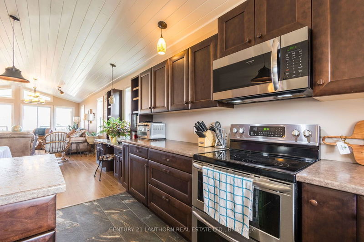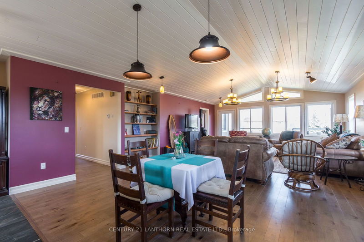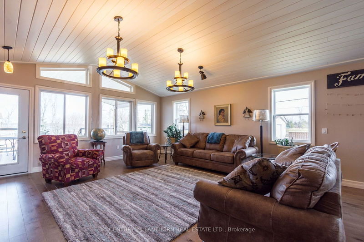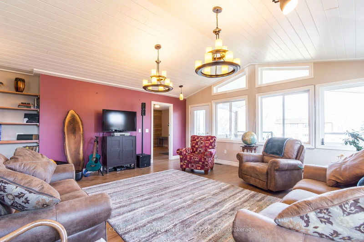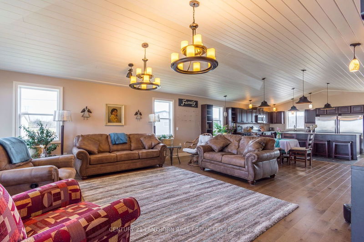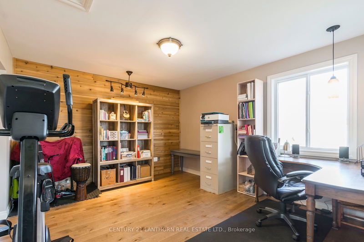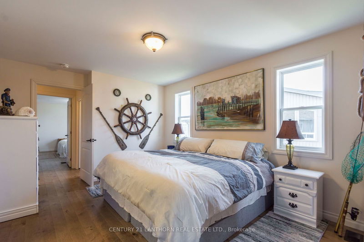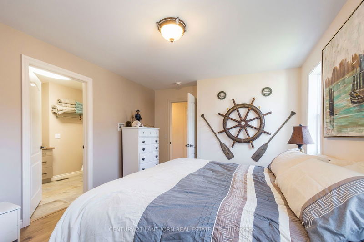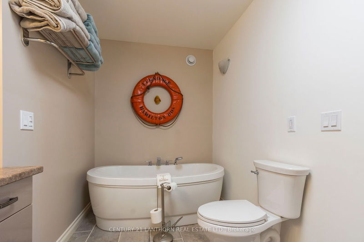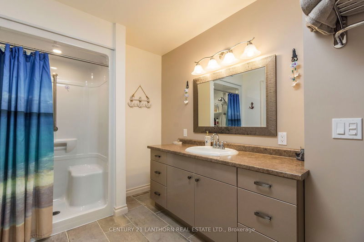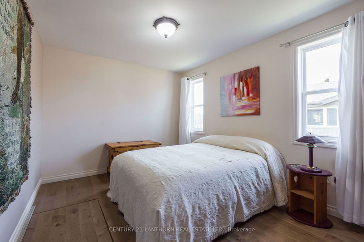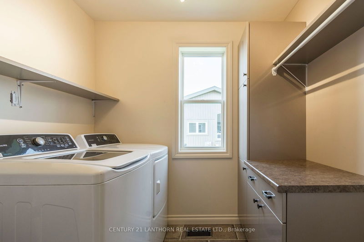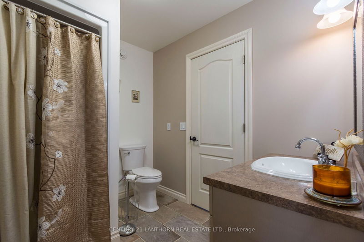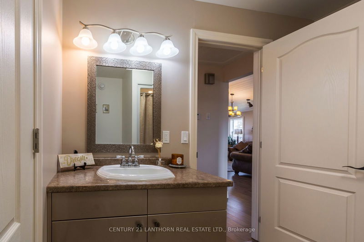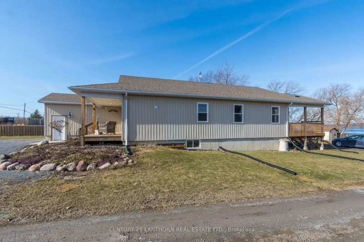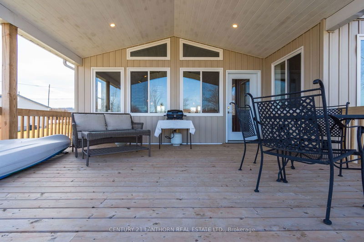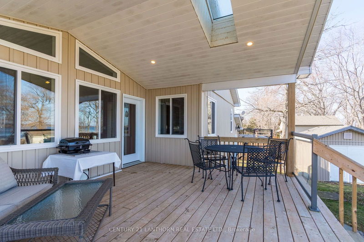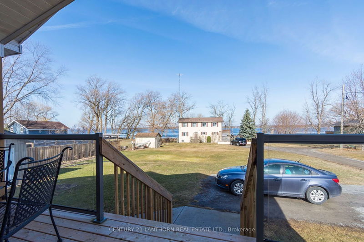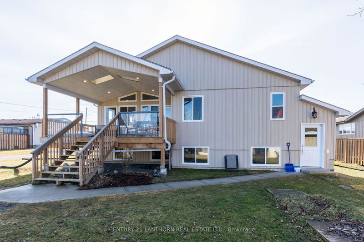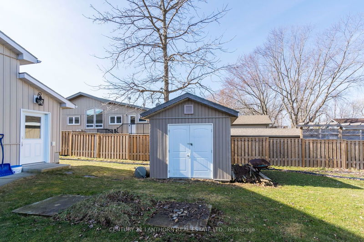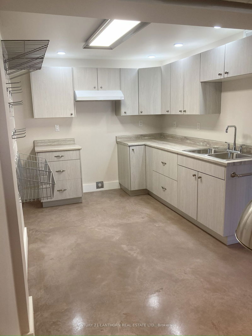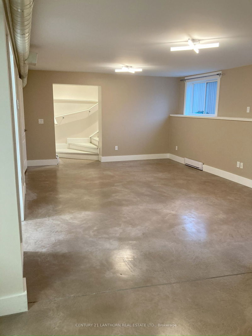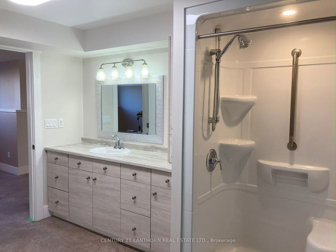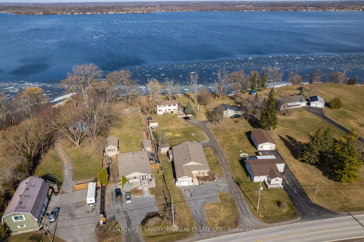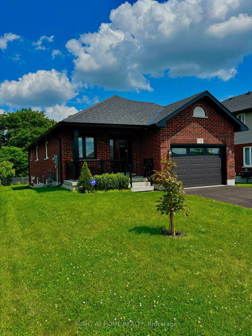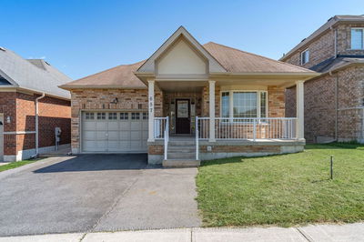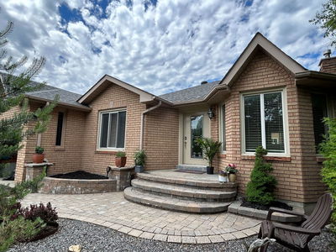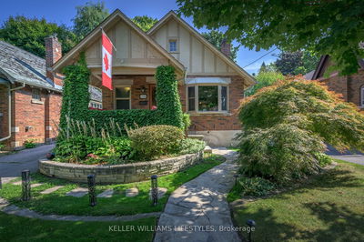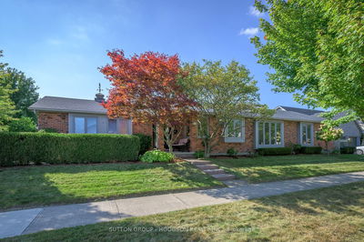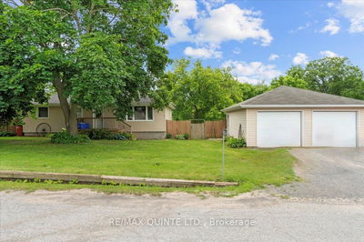This is a Special One! 2 Bdrm + Lg Office on Main Floor, and 1 Bdrm Basement Secondary Suite w/ separate entrance & parking is perfect for generating rental income or accommodating family. Uniquely Designed Home w/ Open Concept Kitchen Combined Living/Dining area w/ vaulted ceilings. The functional kitchen w/ breakfast bar and eat-in dining area offers options for your dining pleasure. Sunny kitchen w/ porcelain tile floor, ample cupboard space and storage features, built-in desk & shelves will delight anyone who loves to cook or entertain. Dining/LR features gleaming engineered hardwood floor, sunlit windows w/ walk-out to covered deck at back of house, perfect for sunset BBQ's, entertaining, or relaxing. Primary Bedroom features 5x12ft walk-in closet, a luxurious 4pc ensuite, plus large office with view of backyard and water (deeded water access). 2nd sun-filled bedroom with 3 pc cheater ensuite. This one checks the boxes for first time buyers, downsizers or investors!
详情
- 上市时间: Monday, March 11, 2024
- 3D看房: View Virtual Tour for 1649 County Rd 15 Road N
- 城市: Prince Edward County
- 社区: Sophiasburgh
- 详细地址: 1649 County Rd 15 Road N, Prince Edward County, K0K 1W0, Ontario, Canada
- 厨房: Porcelain Floor, B/I Dishwasher, Combined W/Dining
- 客厅: Hardwood Floor, Vaulted Ceiling, W/O To Porch
- 挂盘公司: Century 21 Lanthorn Real Estate Ltd. - Disclaimer: The information contained in this listing has not been verified by Century 21 Lanthorn Real Estate Ltd. and should be verified by the buyer.

