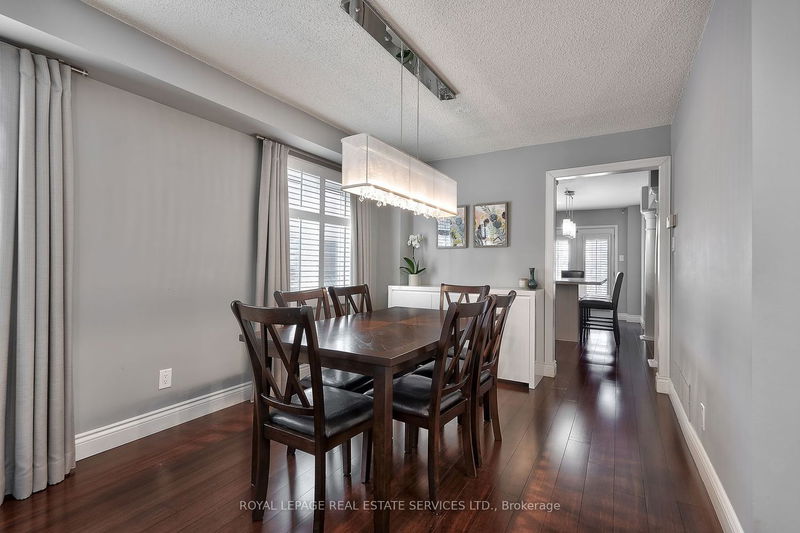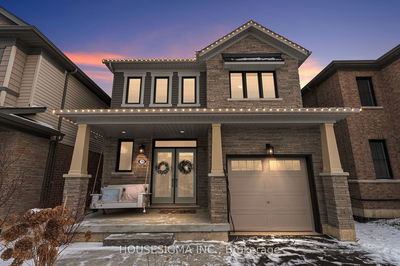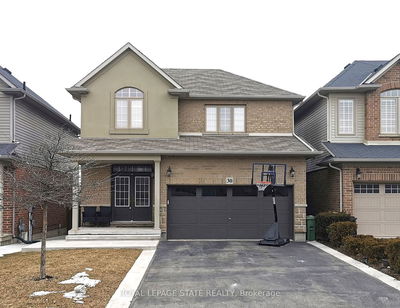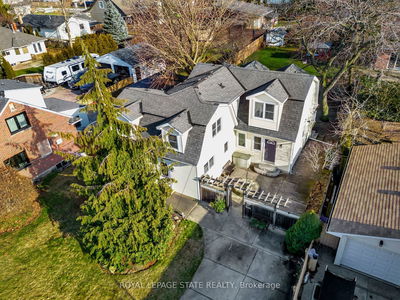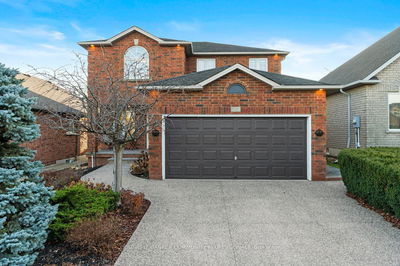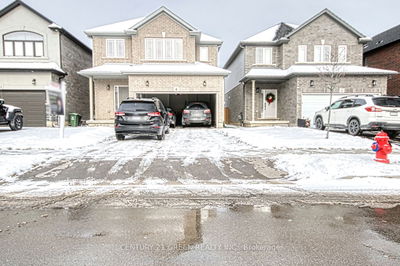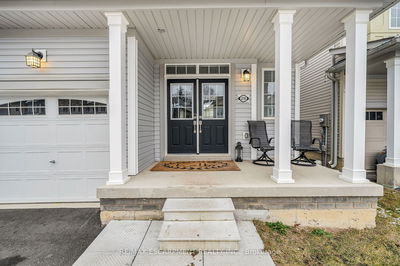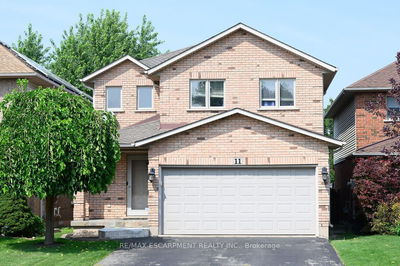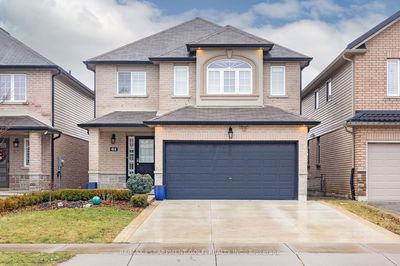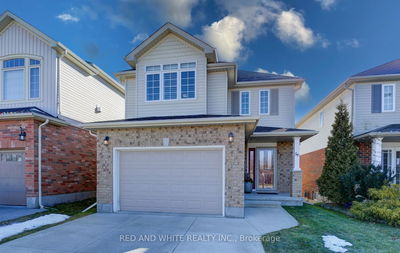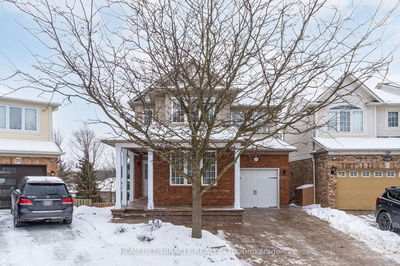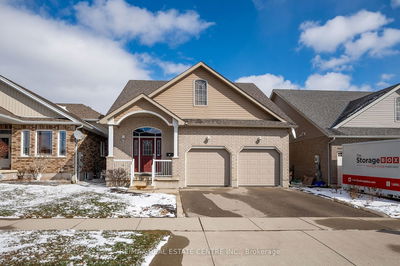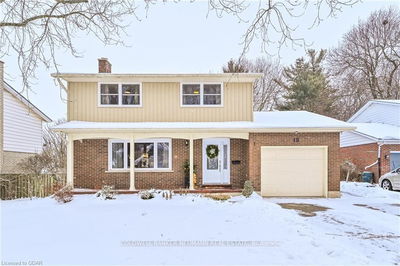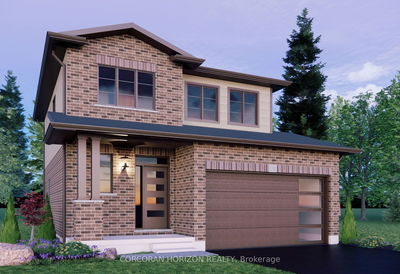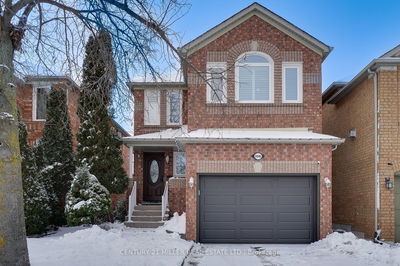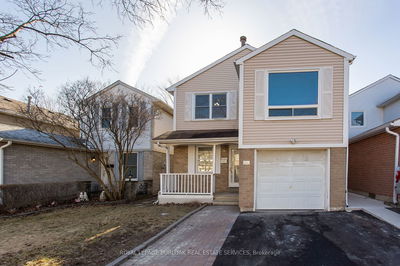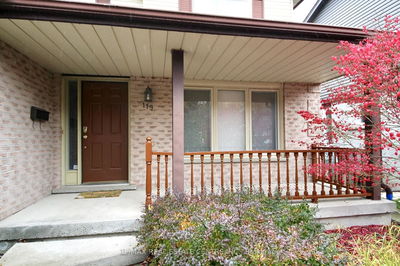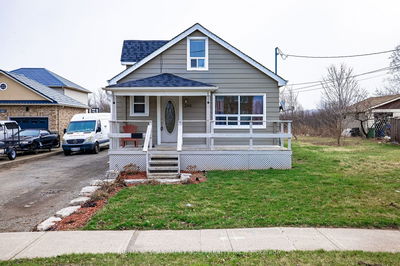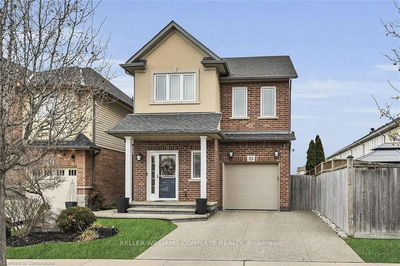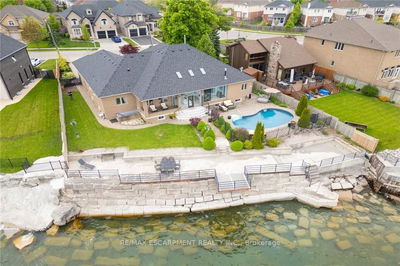Welcome to your forever home nestled in the desirable Community Beach area of Stoney Creek! This detached 2-story home sits on a 29.53 x 112.94 lot, offering ample space. Bright & spacious main flr feats a gas fireplace, lrg windows, a convenient 2-piece bthrm. The kitchen has abundant storage, a lrg island perfect for entertaining, and a walkout to your backyard. 2 bdrms upstairs w/ a 4-pce bthrm. 3rd bdroom is your primary, generously sized, w/ a 4-pce ensuite & W-I closet. The finished bsmnt provides the perfect setting for entertaining & enjoying quiet evenings at home. Close to the lake, marina & park. Enjoy endless opportunities for waterfront activities & scenic walks. 1.5-car garage w/ a wide driveway & a fully fenced backyard, ensuring privacy & convenience. Don't miss out on this fantastic opportunity to become part of a welcoming community with easy access to highways, the lake, marina, parks, conservation areas, and more. Your dream home awaits!
详情
- 上市时间: Thursday, March 07, 2024
- 3D看房: View Virtual Tour for 131 Cove Crescent
- 城市: Hamilton
- 社区: Lakeshore
- 交叉路口: Sunvale Place X Cove Crescent
- 详细地址: 131 Cove Crescent, Hamilton, L8E 5A1, Ontario, Canada
- 家庭房: Main
- 厨房: Main
- 客厅: Main
- 挂盘公司: Royal Lepage Real Estate Services Ltd. - Disclaimer: The information contained in this listing has not been verified by Royal Lepage Real Estate Services Ltd. and should be verified by the buyer.










