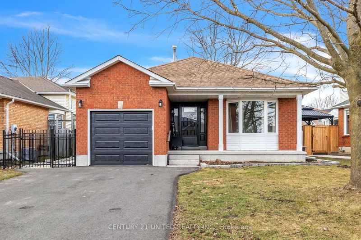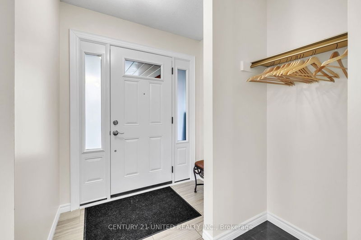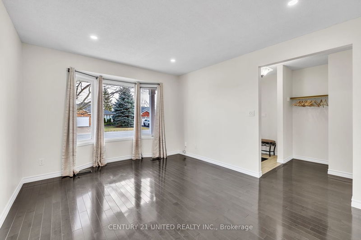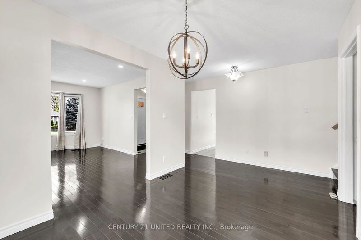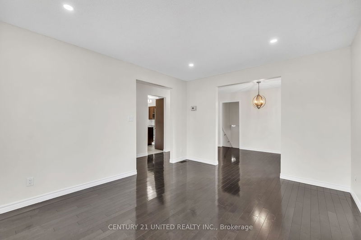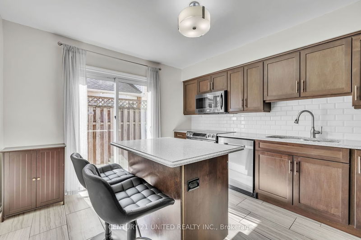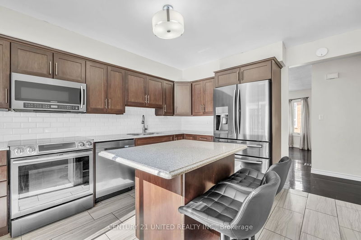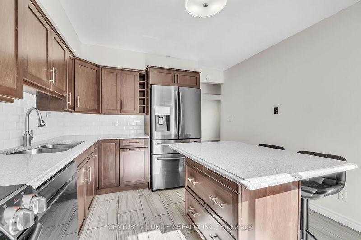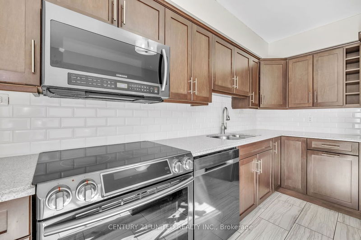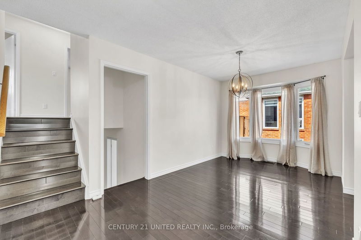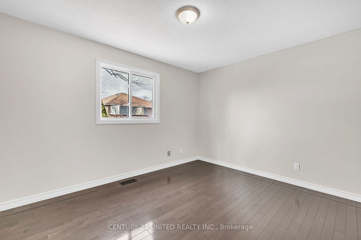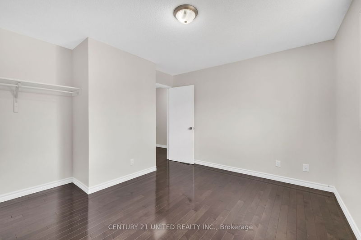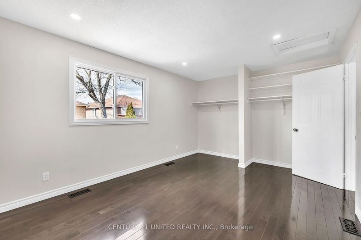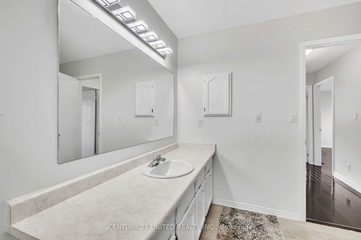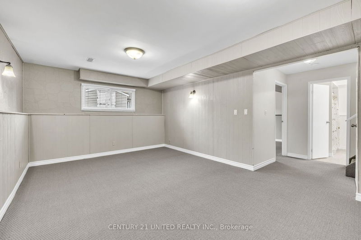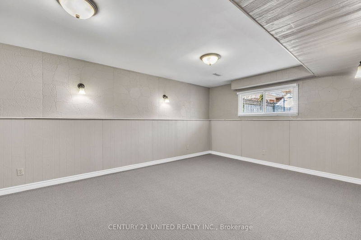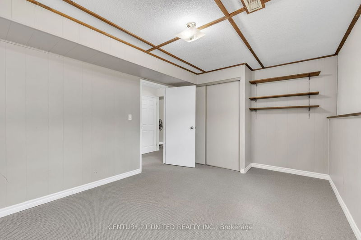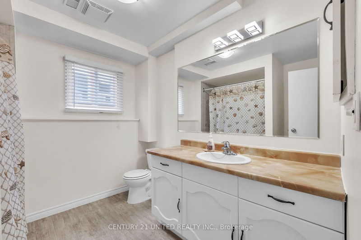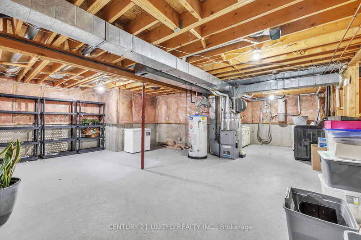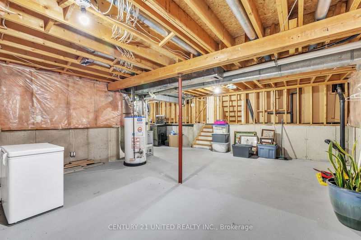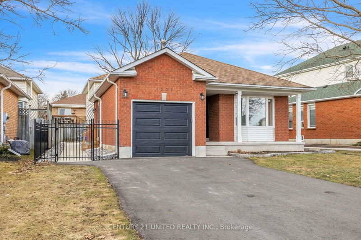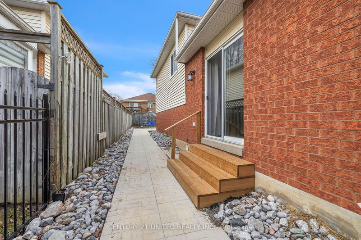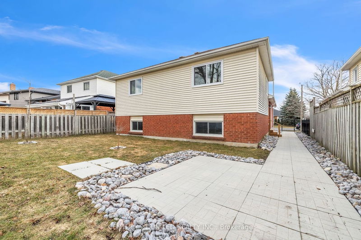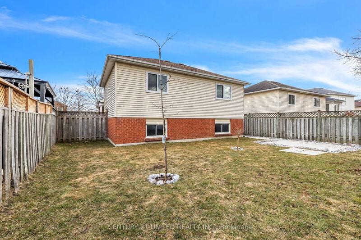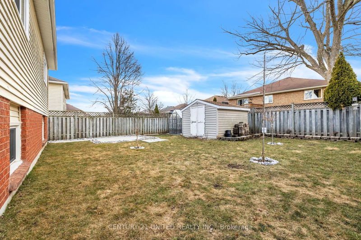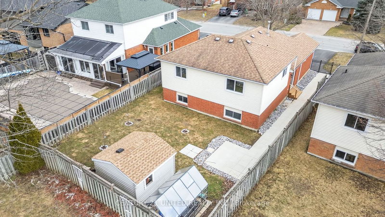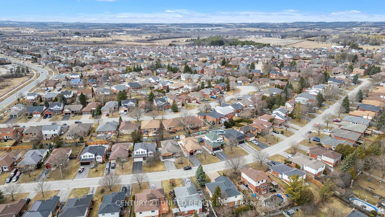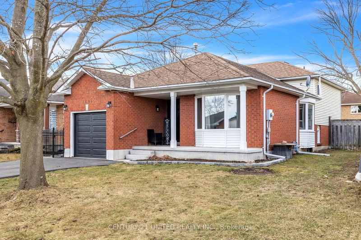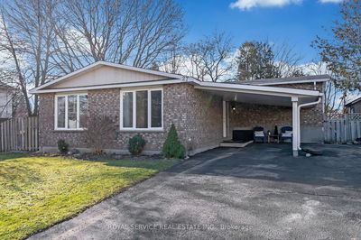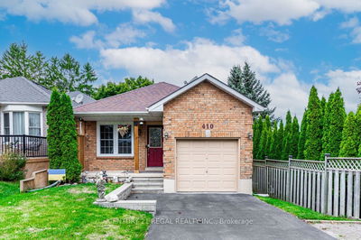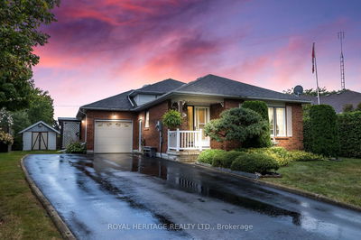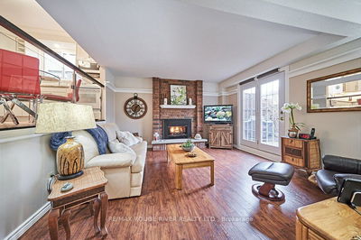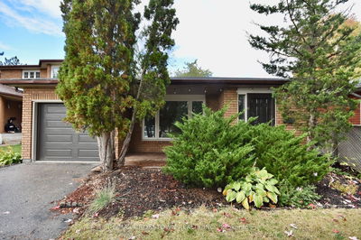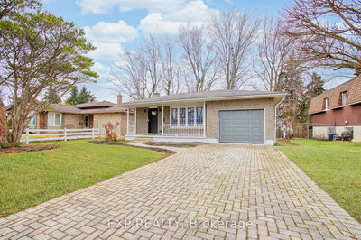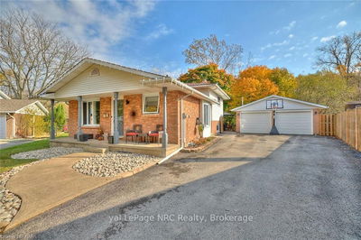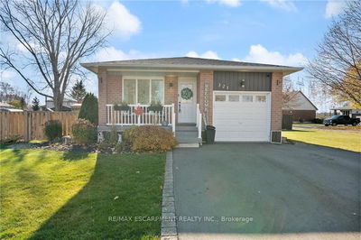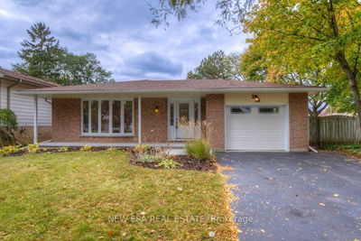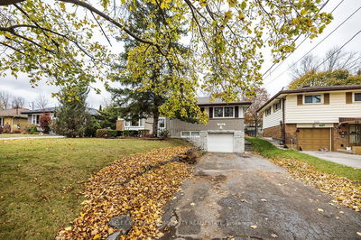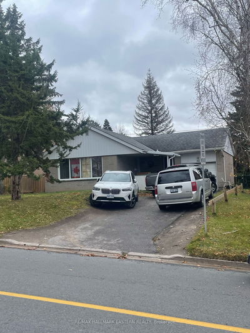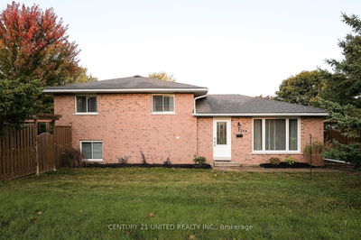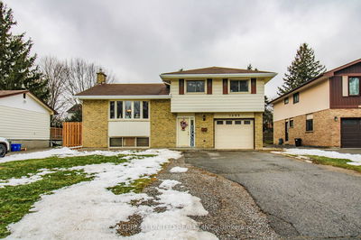Welcome to 1505 Wildlark Drive in Peterboroughs desired west end. This 4 bedroom, 2 bathroom back split is nestled nicely in a quiet neighbourhood. Upon entering the inviting front foyer you will notice that the hardwood flooring flows through the living room and dining room with large windows and lots of daylight, then leads to the kitchen featuring maple cabinets, stainless steel appliances, quartz countertops and centre island. The kitchen patio doors lead to the fully fenced level rear yard. The upper level has 3 good sized bedrooms with hardwood floors and a 4 piece bath. The lower level consists of another 4 piece bath, large rec room and bedroom with new carpeting and large windows. The basement offers the utility/laundry and an unfinished area for future plans. Recent upgrades include a newly paved laneway, wrought iron fencing, front door, some interior lighting, new carpet and freshly painted. Great family home close to schools, parks, shopping and HWY 115 for commuters.
详情
- 上市时间: Thursday, March 07, 2024
- 城市: Peterborough
- 社区: Monaghan
- 交叉路口: Glenforest/Wildlark
- 详细地址: 1505 Wildlark Drive, Peterborough, K9K 1X2, Ontario, Canada
- 客厅: Main
- 厨房: Main
- 挂盘公司: Century 21 United Realty Inc. - Disclaimer: The information contained in this listing has not been verified by Century 21 United Realty Inc. and should be verified by the buyer.

