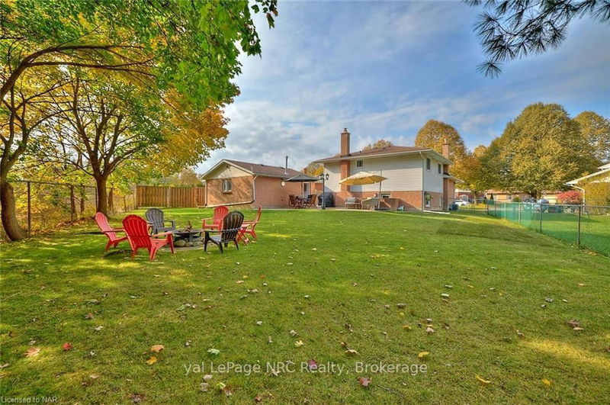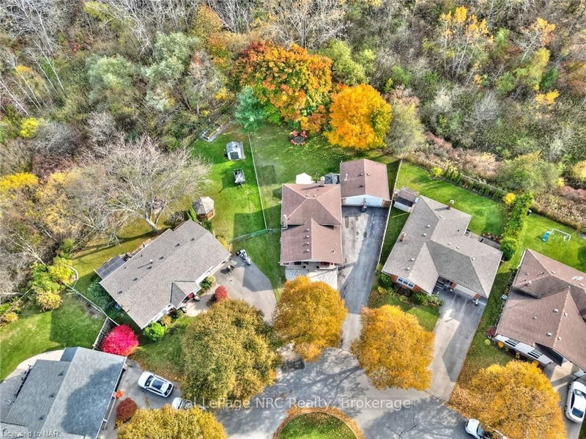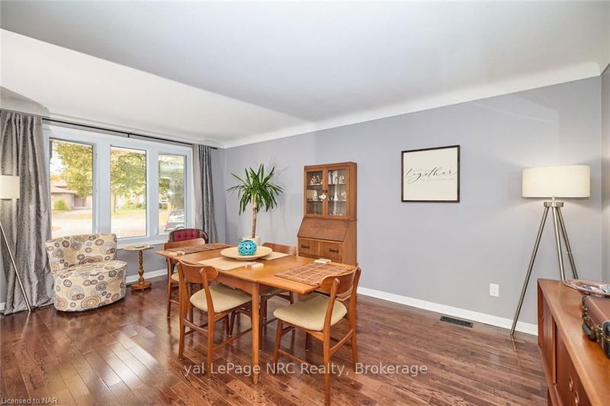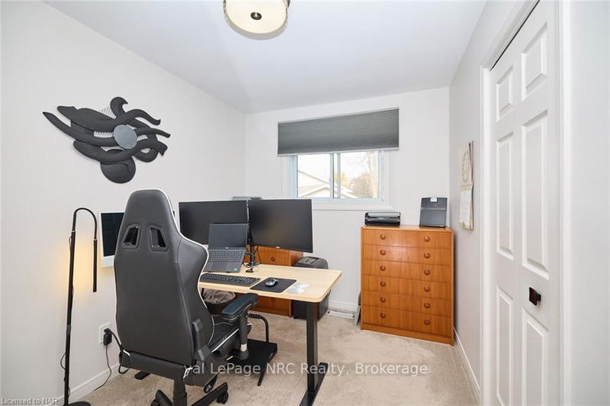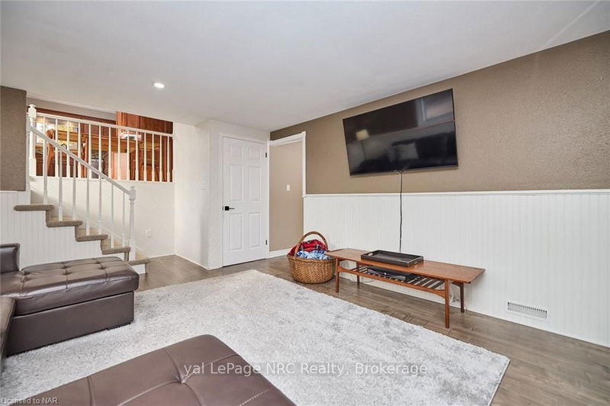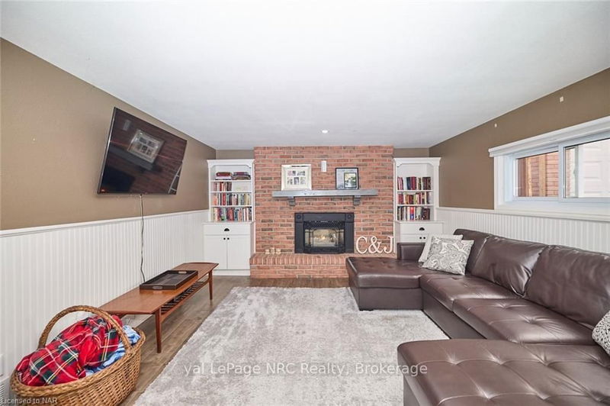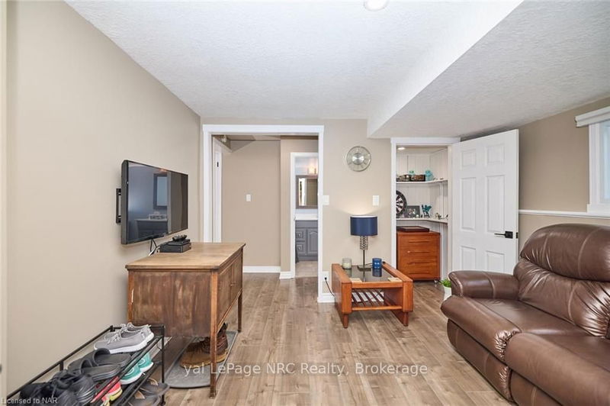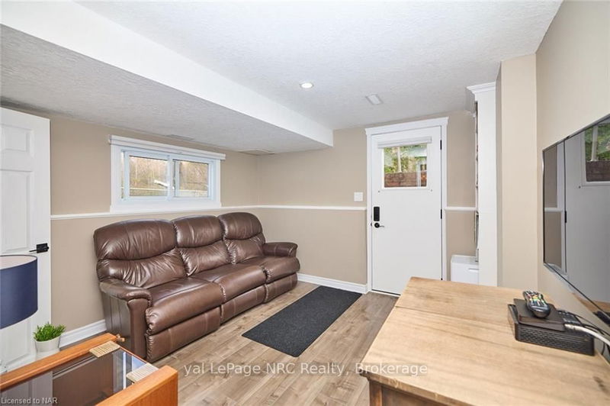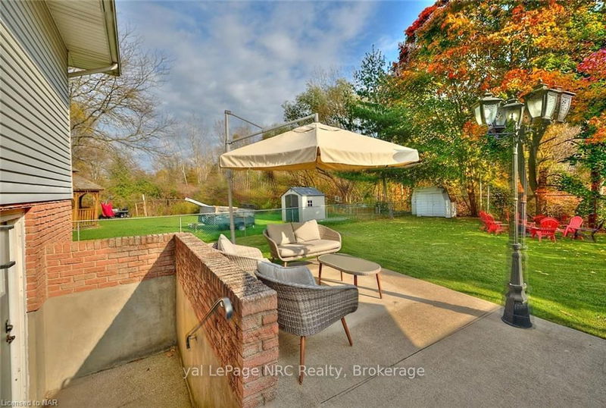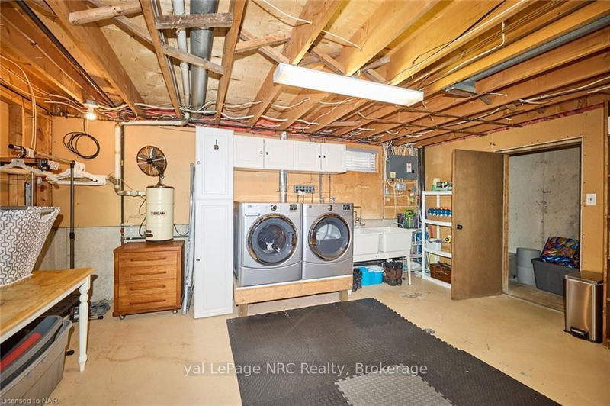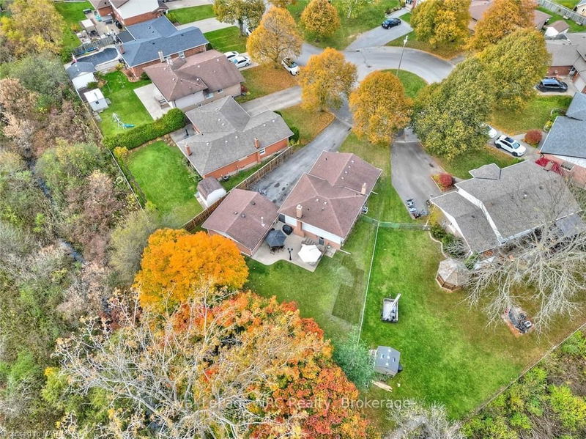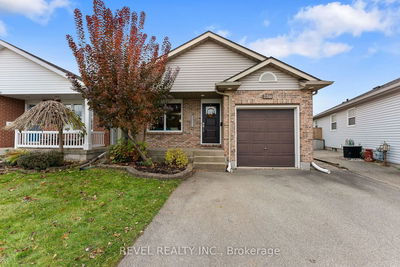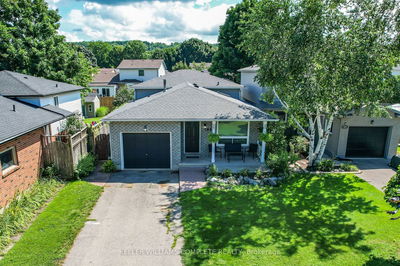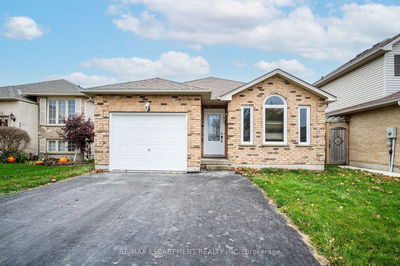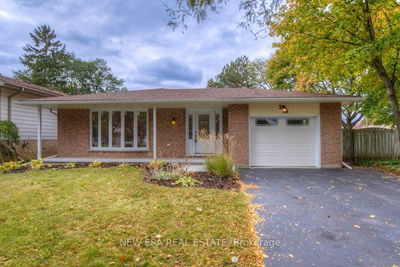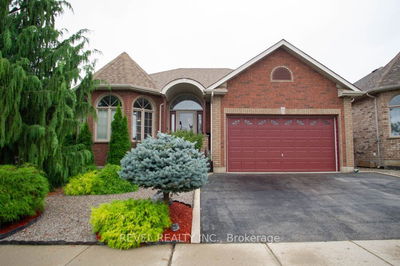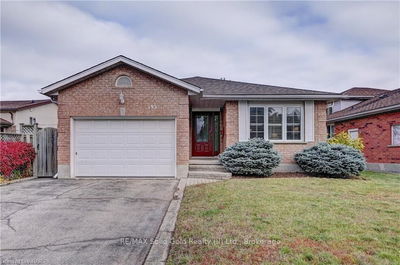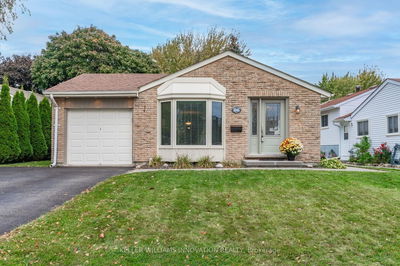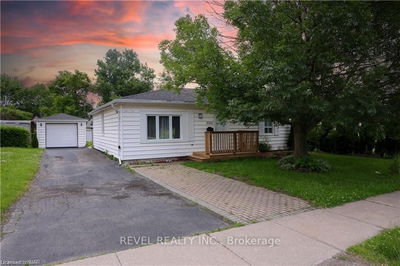This unique property, nestled in a peaceful cul-de-sac, offers a one-of-a-kind setting with a spacious pie-shaped lot that provides breathtaking views of protected green space, Warren Creek, and Charnwood Park. The meticulously maintained 4-level back-split, located in a sought-after neighbourhood, features a beautifully renovated kitchen with custom wood cabinetry, granite countertops, stainless steel appliances, and a gas stove. The living room boasts gleaming hardwood floors and abundant natural light. Upstairs, you'll find a 4-piece bathroom and three freshly painted bedrooms with ample closet space and scenic views. The lower-level family room, open to the kitchen, is perfect for gatherings and features a gas fireplace. This level also includes another 3-piece bath and an office/den/games area with a walkout to the private, fenced backyard. Additional spaces like a laundry room, storage area, cold cellar, home gym, and hobby/craft station are found on the 4th lowest level. Car
详情
- 上市时间: Wednesday, October 25, 2023
- 城市: Niagara Falls
- 交叉路口: E On Coventry Rd-S. On Devon
- 详细地址: 7944 Regent Court, Niagara Falls, L2H 2S9, Ontario, Canada
- 厨房: Main
- 客厅: Main
- 家庭房: Fireplace
- 挂盘公司: Yal Lepage Nrc Realty - Disclaimer: The information contained in this listing has not been verified by Yal Lepage Nrc Realty and should be verified by the buyer.


