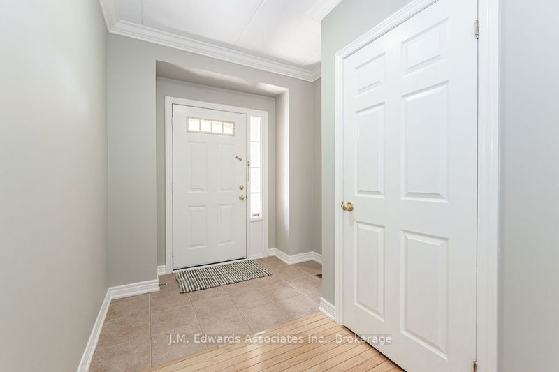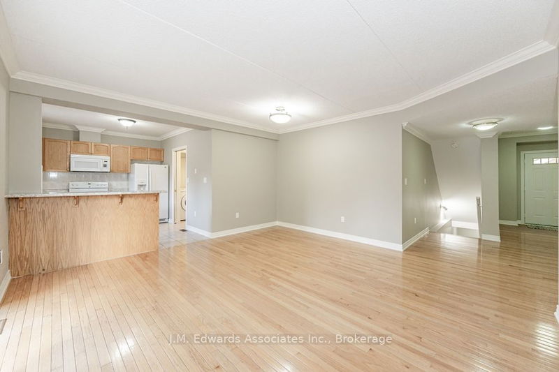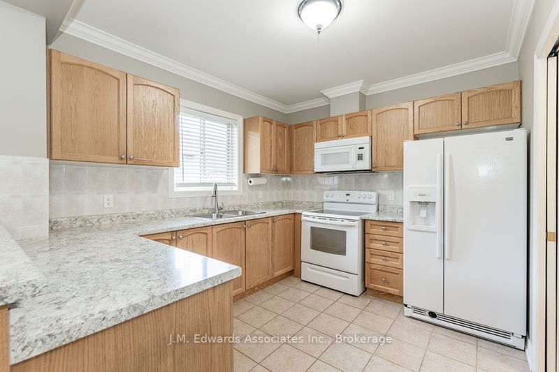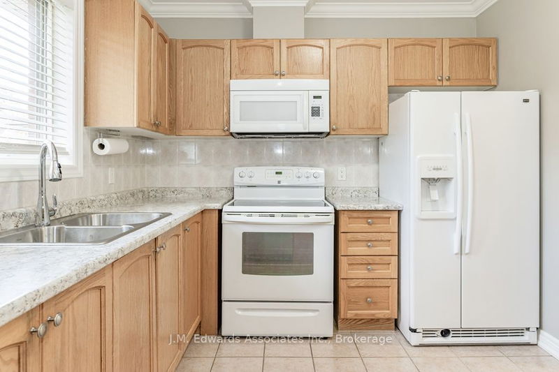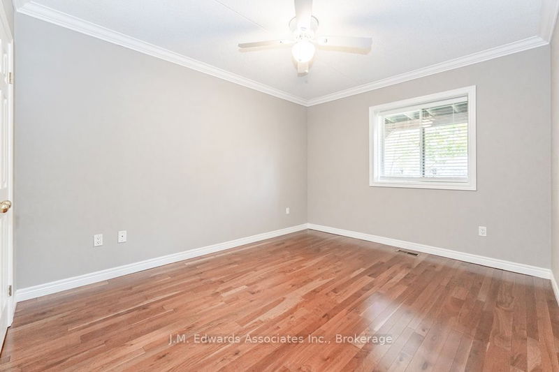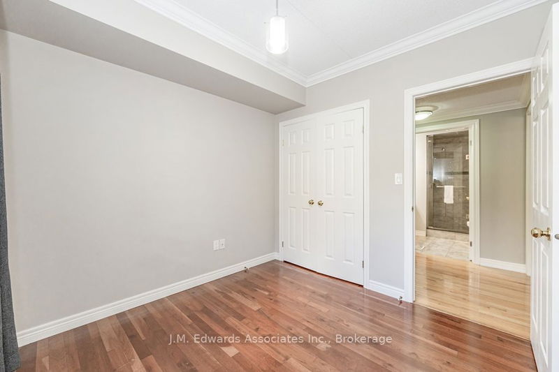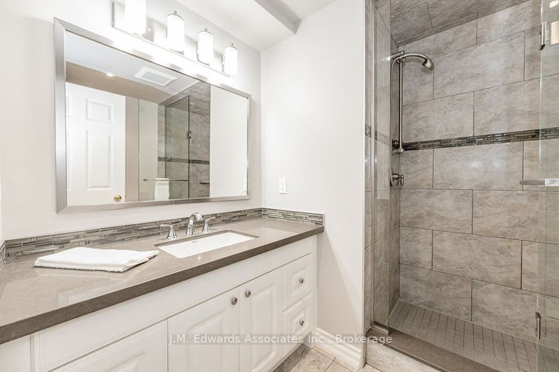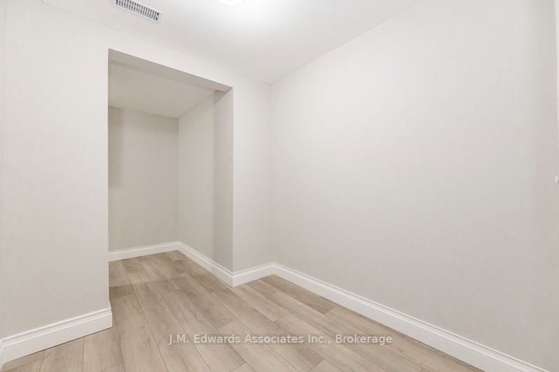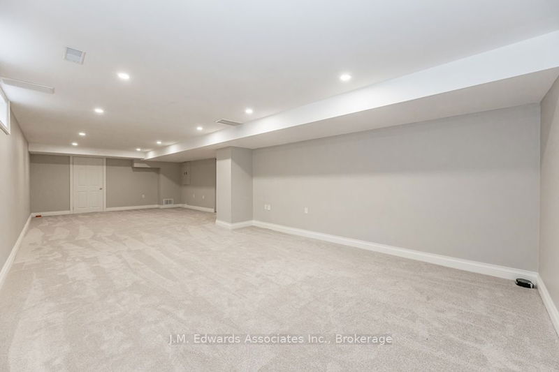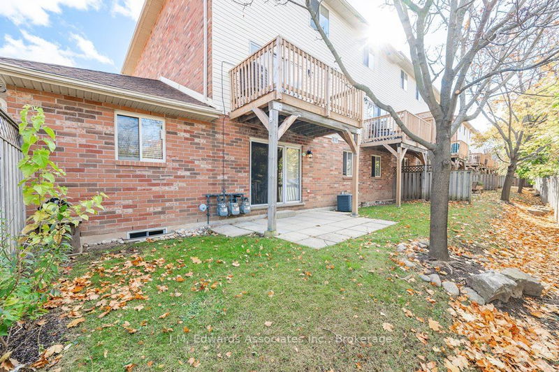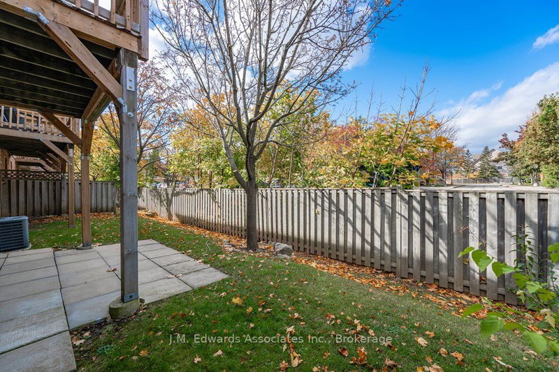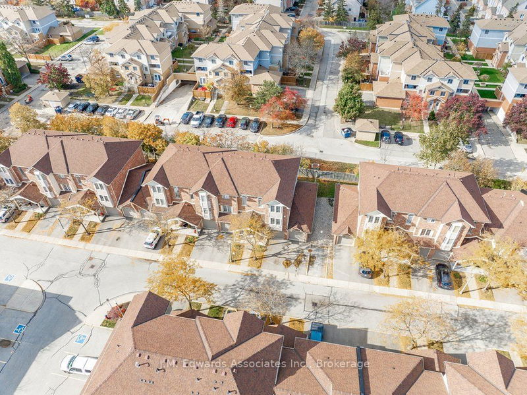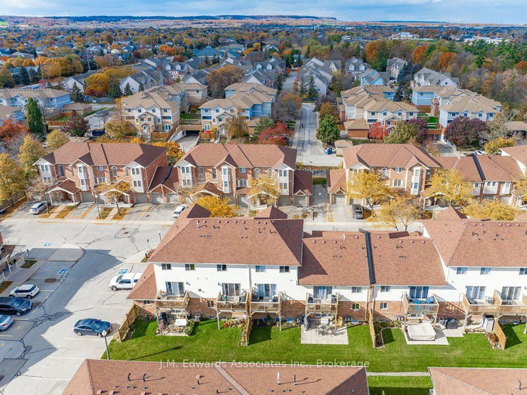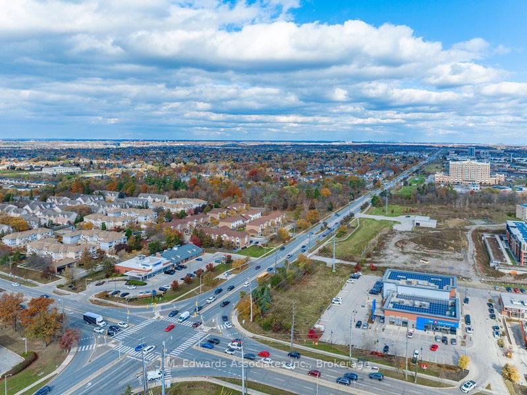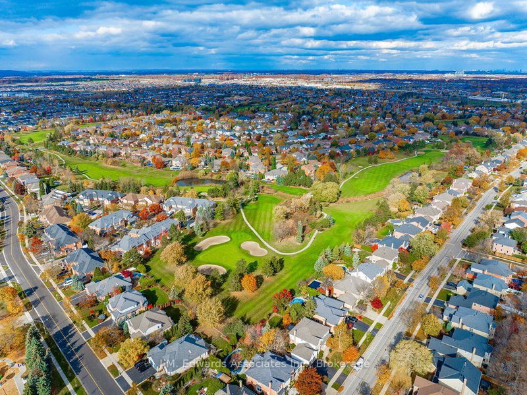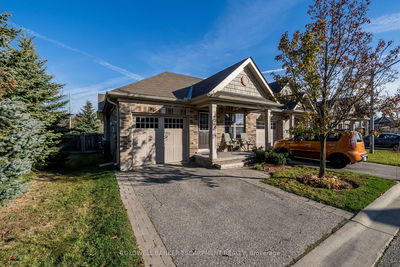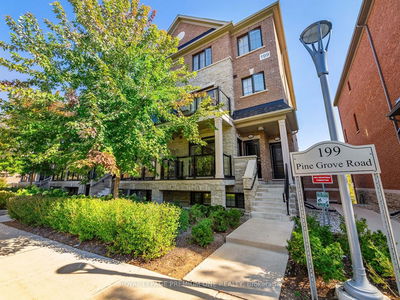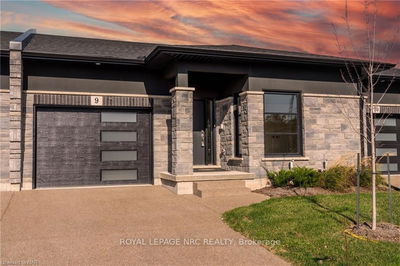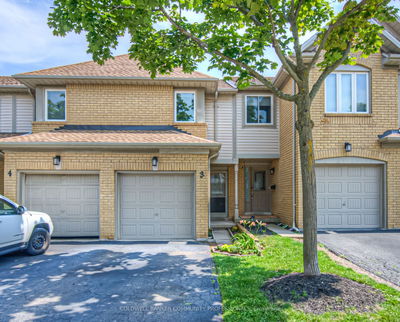This ground floor townhome is a great option for those seeking one-floor living! Featuring 2 main floor bedrooms, updated 3 pc bath, & main floor 2 pc bath. 9' ceilings, crown moulding, hardwood floors, & repainted throughout. Sliding doors lead way to a covered rear patio, barbecues welcome! A new countertop, including breakfast bar, can be found in the rear facing kitchen. The single car garage & driveway provides parking for 2 vehicles with inside entry, convenient to the kitchen.. A finished lower level doubles your living space! Three storage areas provide ample space to keep everything organized without sacrificing on living space. New vinyl flooring in hall. Plenty of nearby visitor parking spaces & a small parkette within the complex.
详情
- 上市时间: Thursday, November 02, 2023
- 3D看房: View Virtual Tour for 43-4045 Upper Middle Road
- 城市: Burlington
- 社区: Tansley
- 详细地址: 43-4045 Upper Middle Road, Burlington, L7M 4S9, Ontario, Canada
- 客厅: Combined W/Dining, Sliding Doors, Crown Moulding
- 厨房: Double Sink
- 挂盘公司: J.M. Edwards Associates Inc., Brokerage - Disclaimer: The information contained in this listing has not been verified by J.M. Edwards Associates Inc., Brokerage and should be verified by the buyer.


