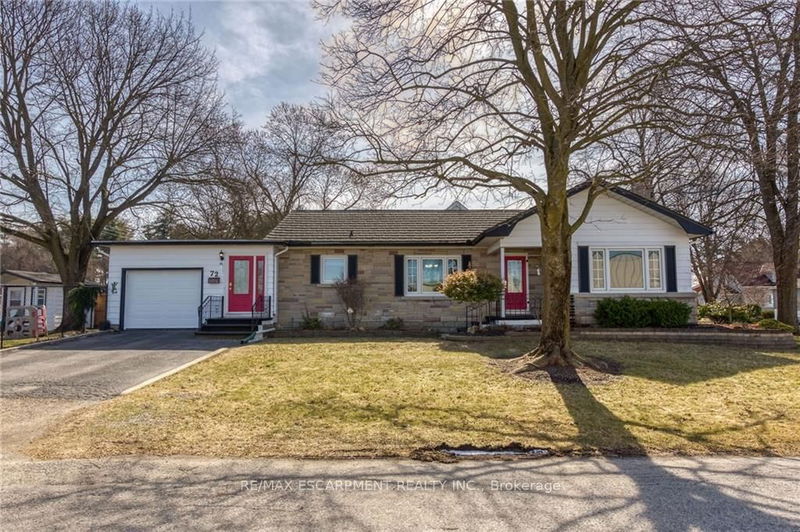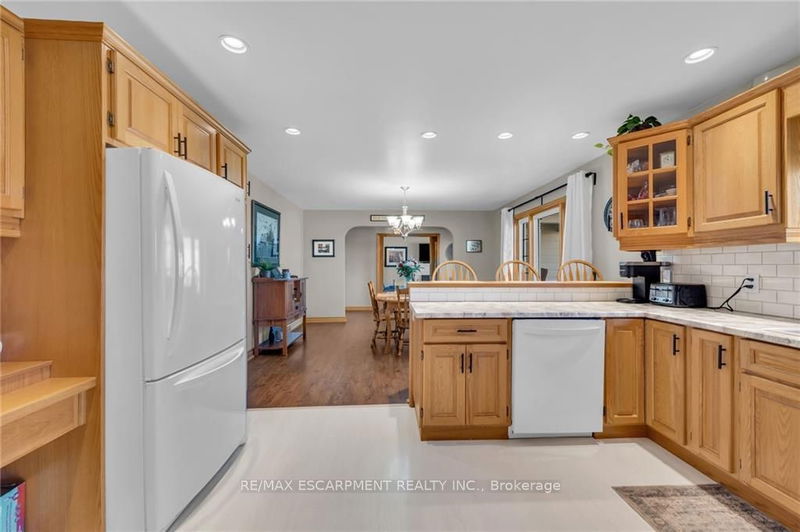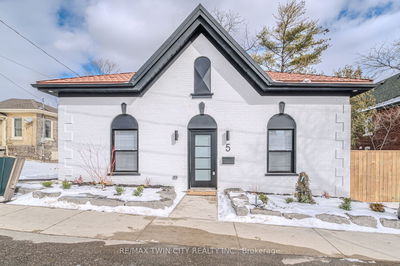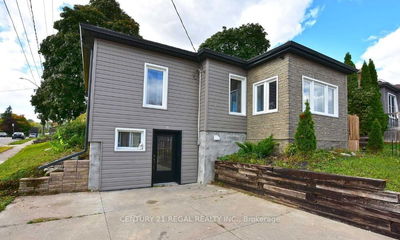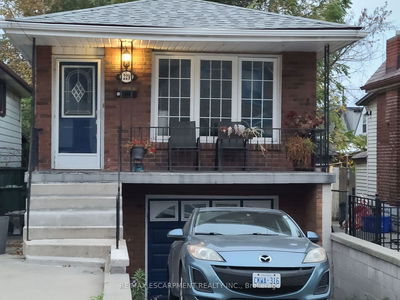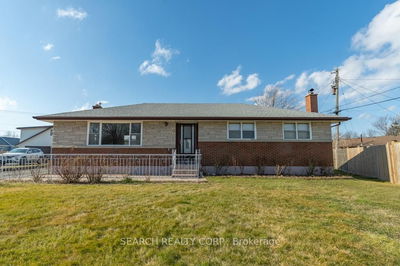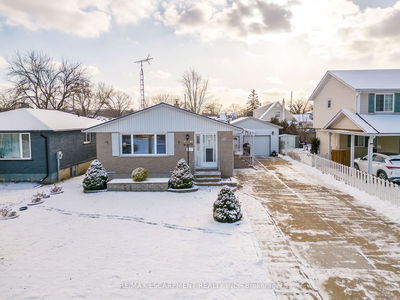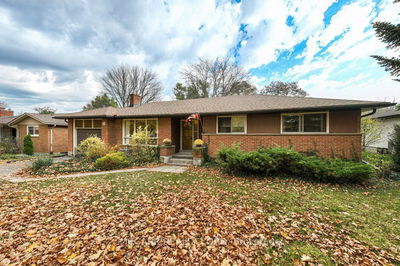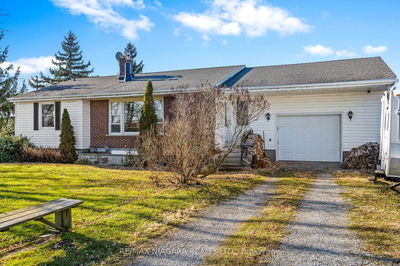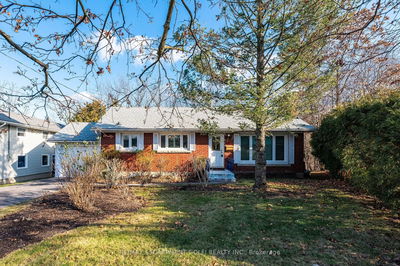Beautifully presented, Tastefully updated 3 bedroom Delhi Bungalow with prime corner lot location on Waverly Street. Great curb appeal with brick & complimenting sided exterior, attached oversized garage, paved driveway, high end steel roof, fenced yard, lush gardens, & backyard with hot tub & patio area for entertaining. The flowing interior layout offers an open concept layout highlighted by eat in kitchen with oak cabinetry & breakfast bar, bright formal dining area, living room with fireplace set in brick hearth, 3 spacious MF bedrooms, updated bathroom with heated floors & MF laundry, & welcoming mud room / foyer. The lower includes rec room with built in bar area allowing for Ideal in law set up, ample storage, additional laundry area, bedroom / den, & cold cellar. Conveniently located minutes to downtown amenities, shopping, schools, parks, & more! Easy commute to 403, 401, Brantford & London! No work to do Just move & Enjoy all that Delhi has to Offer!
详情
- 上市时间: Saturday, March 02, 2024
- 城市: Norfolk
- 社区: Delhi
- 交叉路口: James Street
- 详细地址: 72 Waverly Street, Norfolk, N4B 1G1, Ontario, Canada
- 客厅: Main
- 厨房: Main
- 挂盘公司: Re/Max Escarpment Realty Inc. - Disclaimer: The information contained in this listing has not been verified by Re/Max Escarpment Realty Inc. and should be verified by the buyer.




