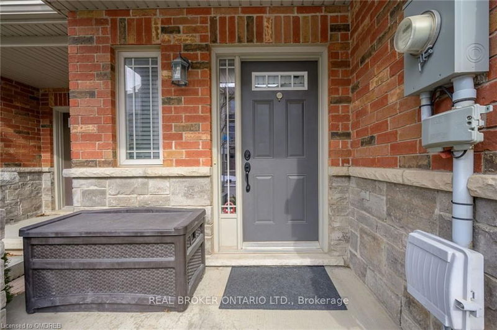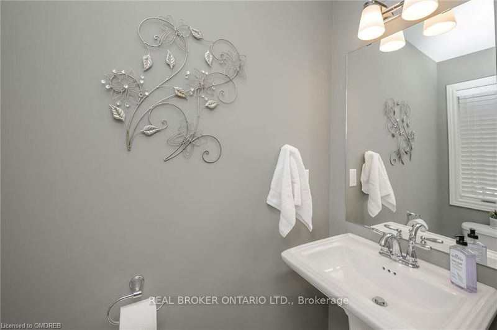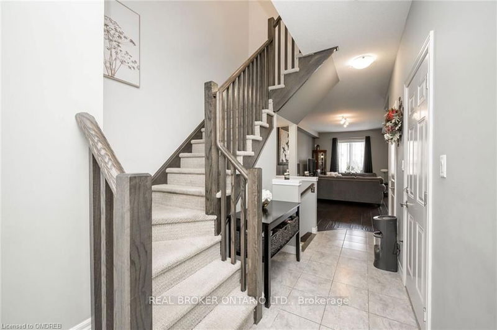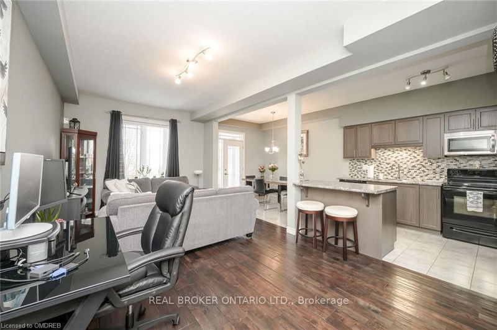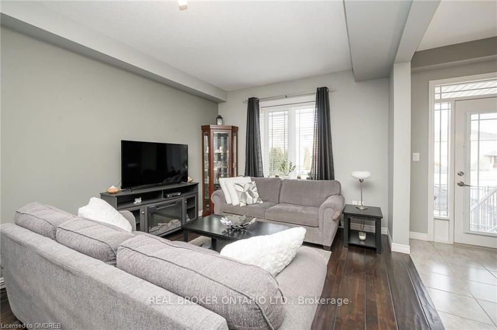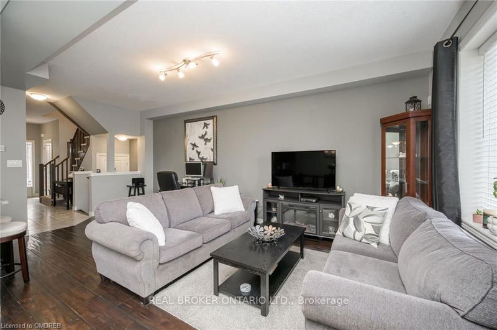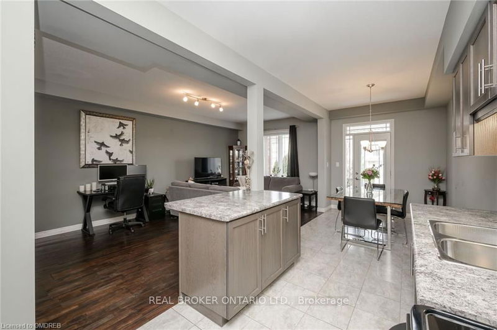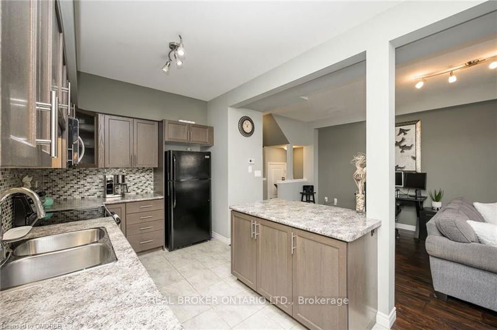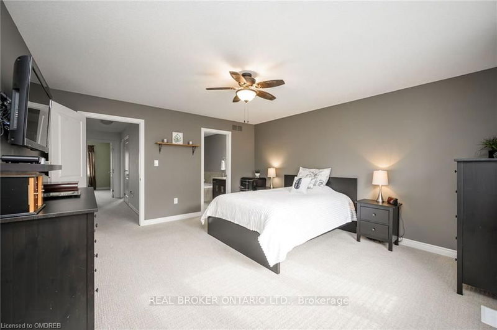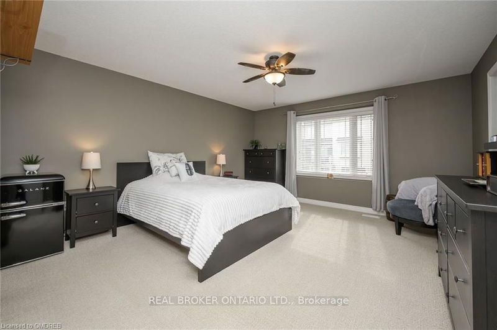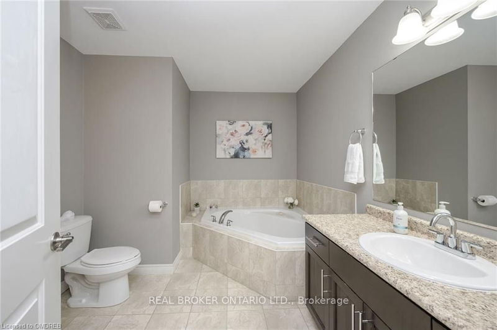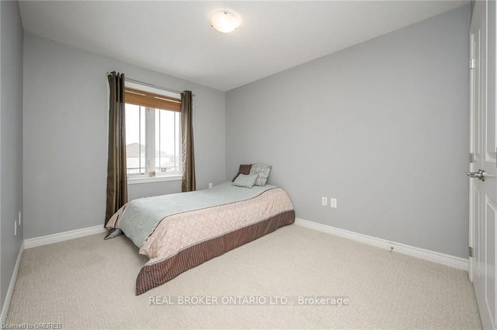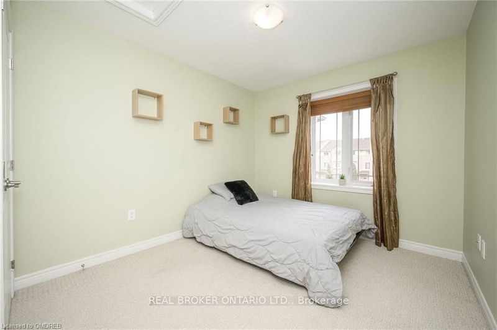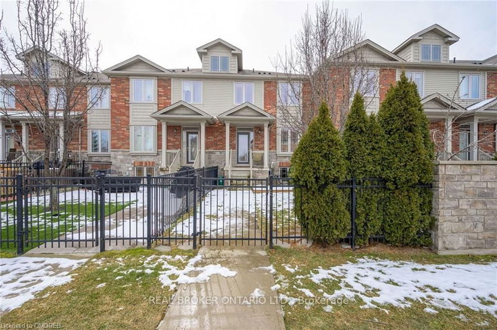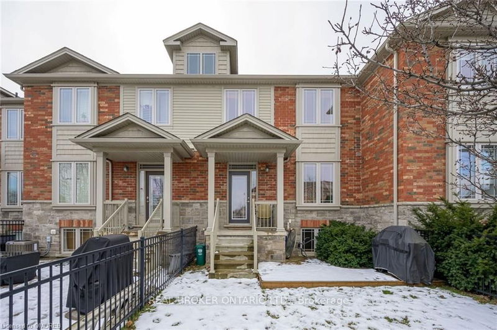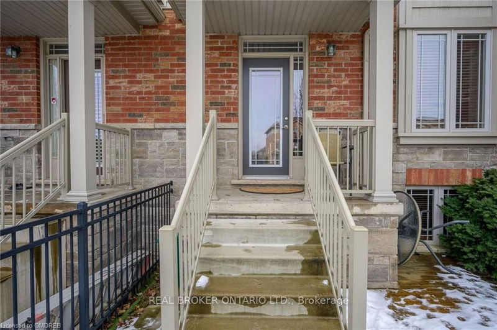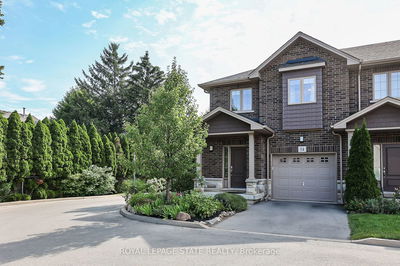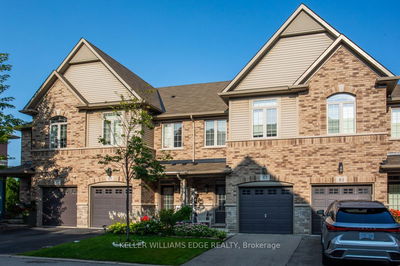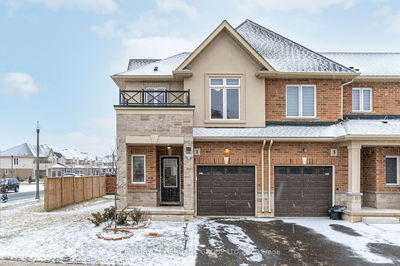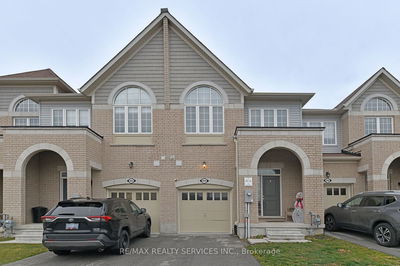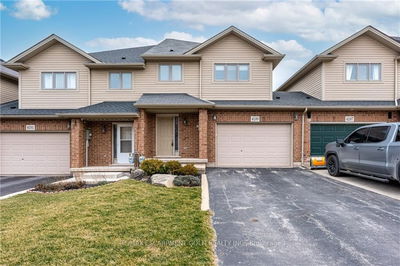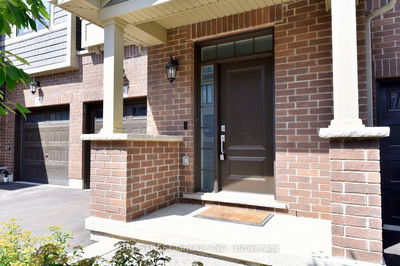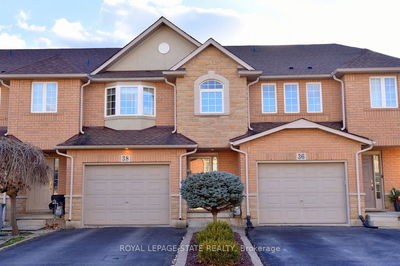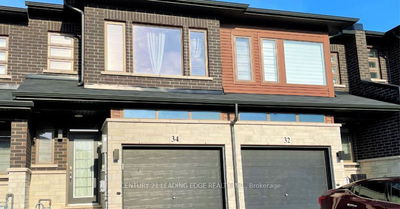FREEHOLD 3-bdrm, 2.5-bth townhome in West Grimsby! The main lvl features an open concept layout w/a convenient 2-pc, spacious living & dining areas, w/access to the fully fenced backyard & deck. The kitchen boasts ample counter space & incls a breakfast bar. Enjoy 9-foot ceilings throughout. Upstairs has 3 bdrms, laundry rm w/new washer + dryer, a primary bdrm w/a 4-pc ensuite, W/I closet, & escarpment views, along w/2 additional generously sized bdrms & another 4-pc bth. Inside entry is provided from the garage. The full bsmt offers a lrg window & rough-in for an additl bthrm. A monthly $83 road fee covers road maintenance, grass cutting of the common areas, snow removal, & ample visitor parking. This prime location is close to several schs making it perfect for families, steps to Chestnut Park, conveniently situated near highways, shopping centers, Grimsby GO, close to the Bruce Trail for hiking & a 20-min walk to Lake Ontario. Close to Wine Country. Don't miss out on this oppty!
详情
- 上市时间: Thursday, February 22, 2024
- 3D看房: View Virtual Tour for 4-6 Chestnut Drive
- 城市: Grimsby
- 交叉路口: Qew/Cassablanca/Livington/Ches
- 详细地址: 4-6 Chestnut Drive, Grimsby, L3M 0C4, Ontario, Canada
- 客厅: Main
- 厨房: Main
- 挂盘公司: Real Broker Ontario Ltd. - Disclaimer: The information contained in this listing has not been verified by Real Broker Ontario Ltd. and should be verified by the buyer.




