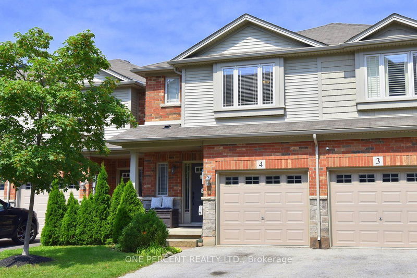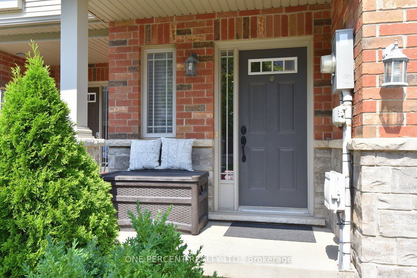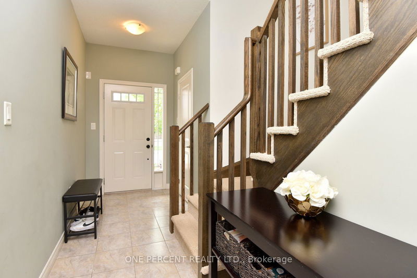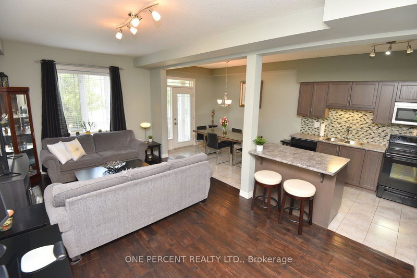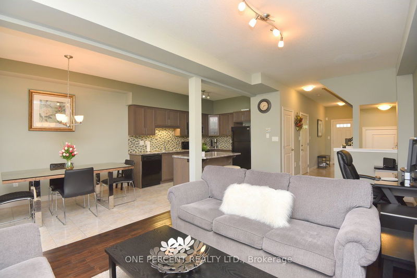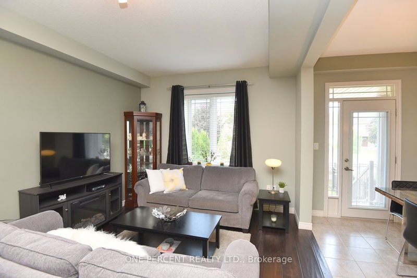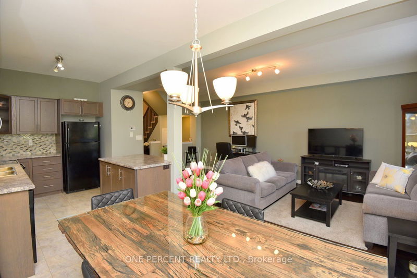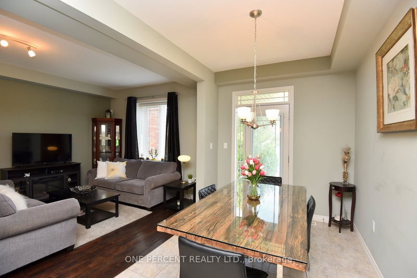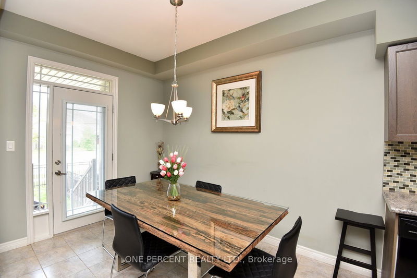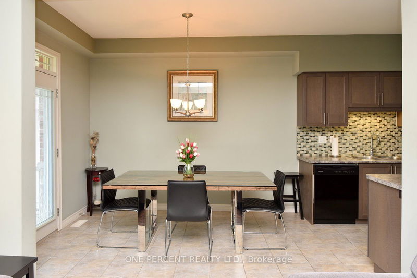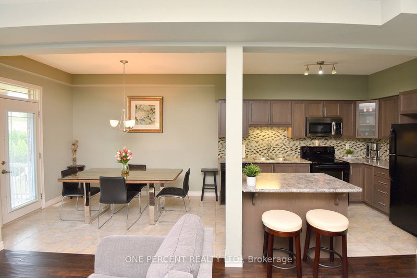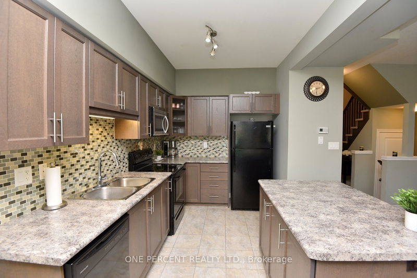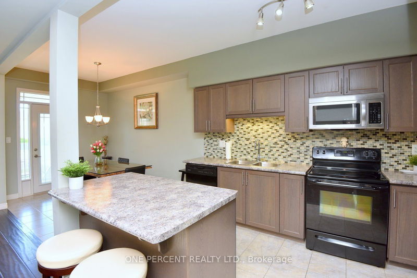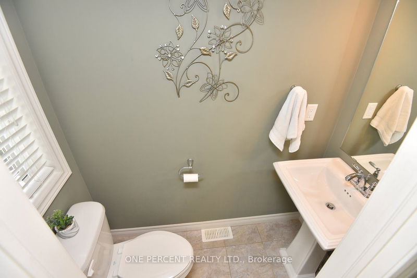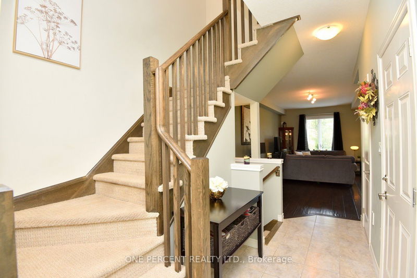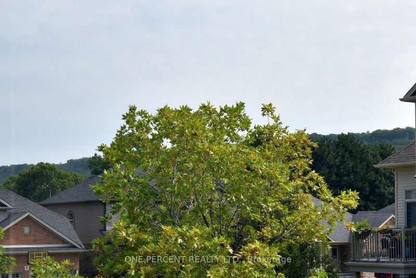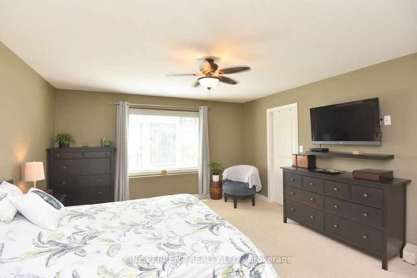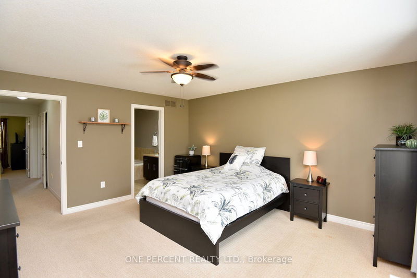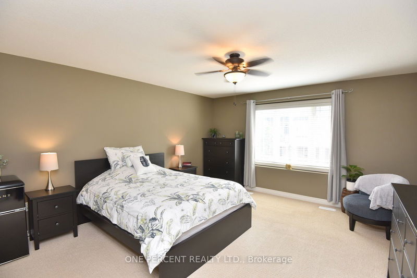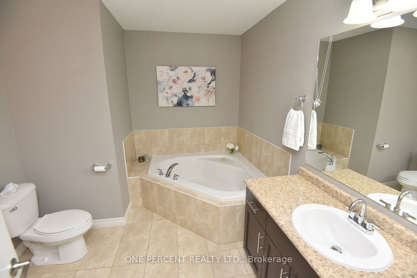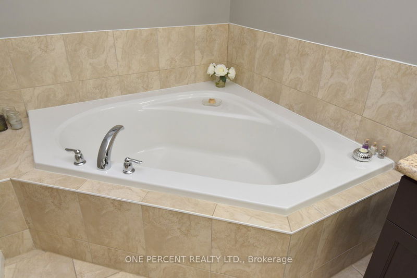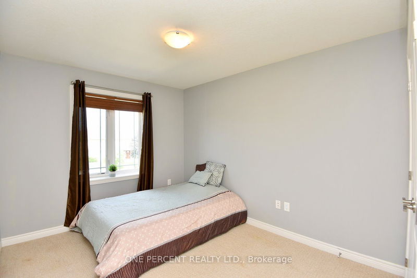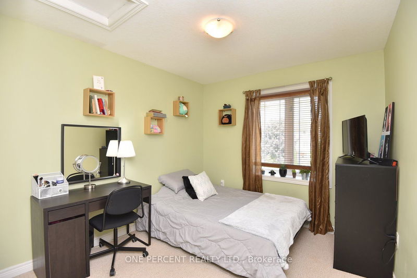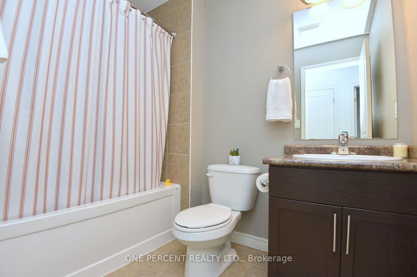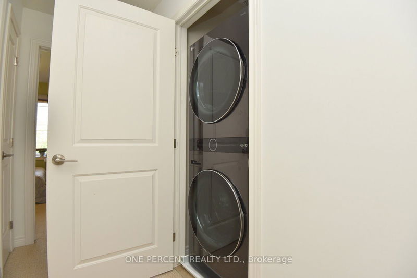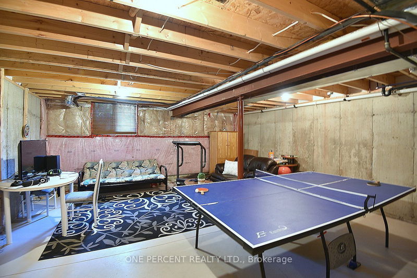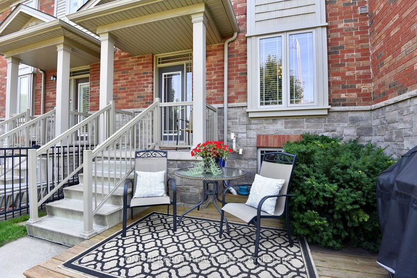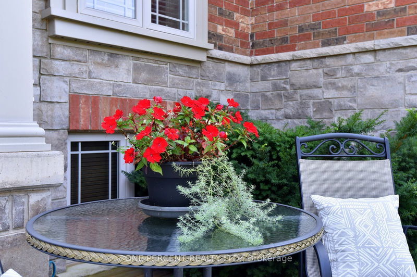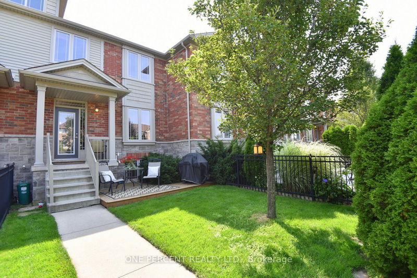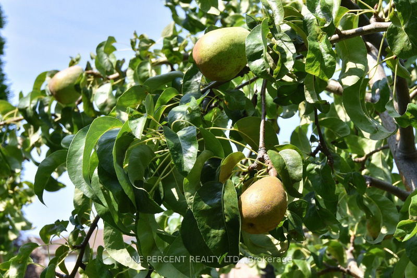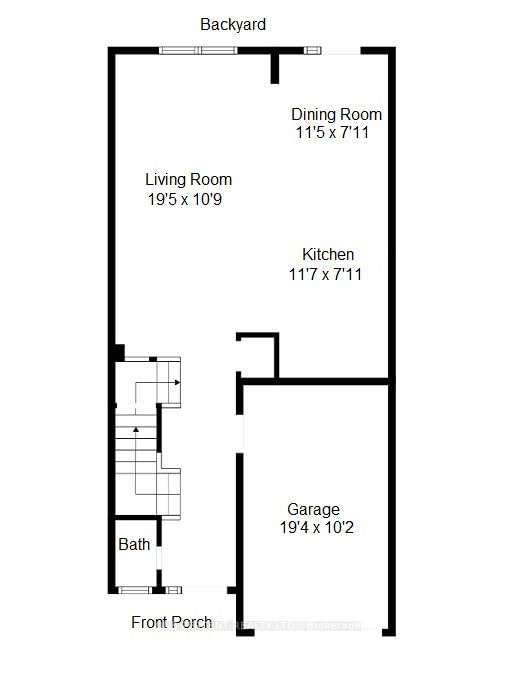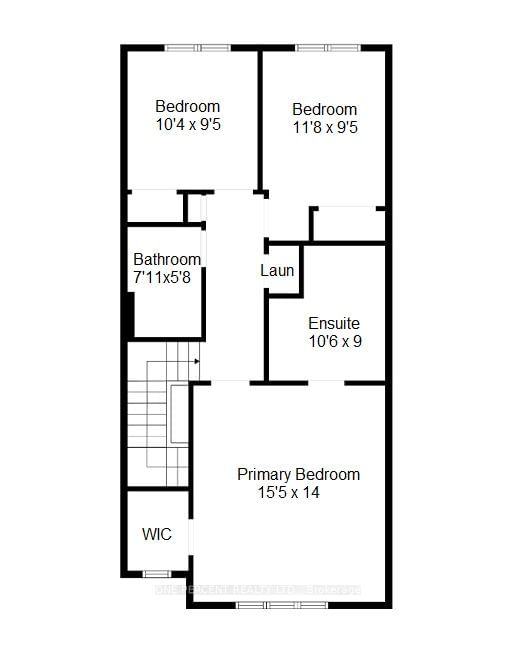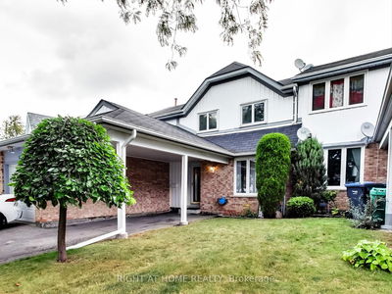Beautiful 3 BEDROOM, 2.5 BATH FREEHOLD Townhome in Fantastic West Grimsby Location! Enjoy Convenient INSIDE ENTRY from the Garage & Main Flr Powder Rm! Gorgeous OPEN CONCEPT Main Level with Soaring 9 Ft HIGH CEILINGS! Large KITCHEN with Lots of Counter Space & BREAKFAST BAR. SPACIOUS Living & Dining Rooms with Walk Out to your FENCED Backyard with Deck! 3 BEDROOMS & LAUNDRY UPSTAIRS. OVERSIZED PRIMARY Bedroom has Spa-Like 4 pc ENSUITE, WALK-IN Closet & View of the Escarpment. Additional 4 Pc BATH Upstairs. FULL 22'7 x 19'4 Basement has Large Window & Roughed In Plumbing to use as a FLEX Space how You want! Enjoy Garbage Pick-up at Your Front Curb. PRIME Location Only STEPS to Chestnut Park & Bruce Trail Access at base of Escarpment. Easy QEW Access & Close to Shopping, Peach King Rec Centre, Schools, Grimsby GO & Wine Country! This Home Checks ALL the Boxes. A Must See!
详情
- 上市时间: Wednesday, August 30, 2023
- 3D看房: View Virtual Tour for 4-6 Chestnut Drive
- 城市: Grimsby
- 交叉路口: Casablanca & Livingston
- 详细地址: 4-6 Chestnut Drive, Grimsby, L3M 0C4, Ontario, Canada
- 客厅: Open Concept, Hardwood Floor, Access To Garage
- 厨房: Breakfast Bar
- 挂盘公司: One Percent Realty Ltd. - Disclaimer: The information contained in this listing has not been verified by One Percent Realty Ltd. and should be verified by the buyer.

