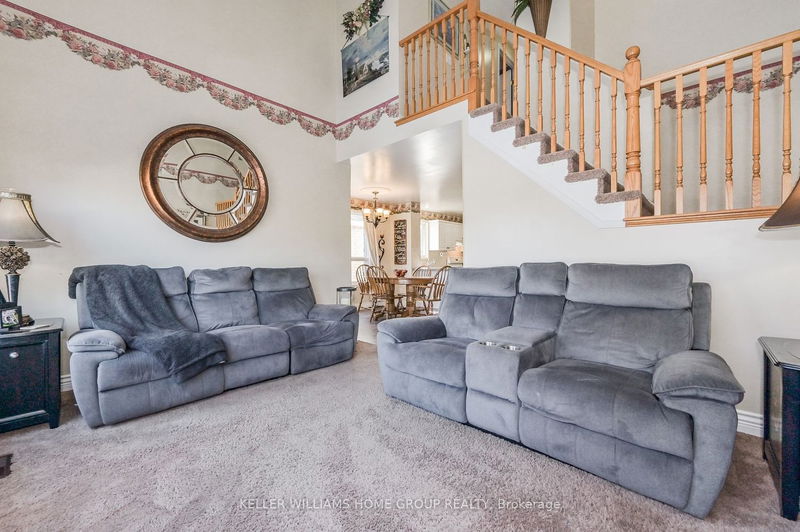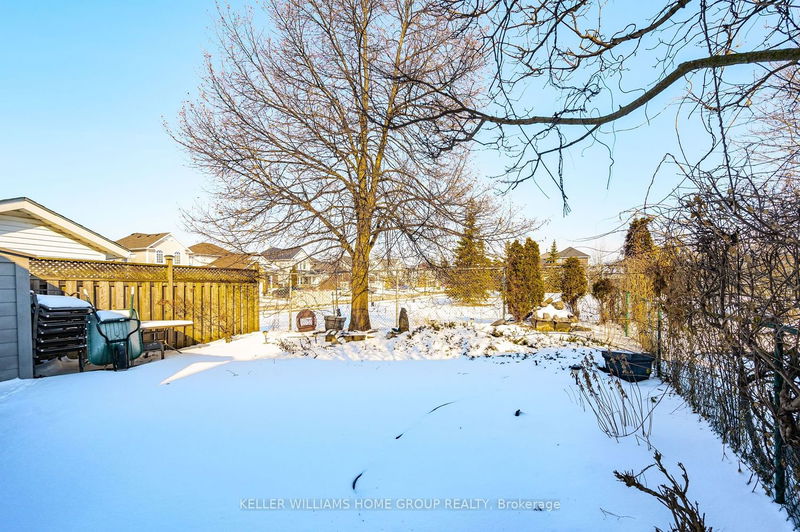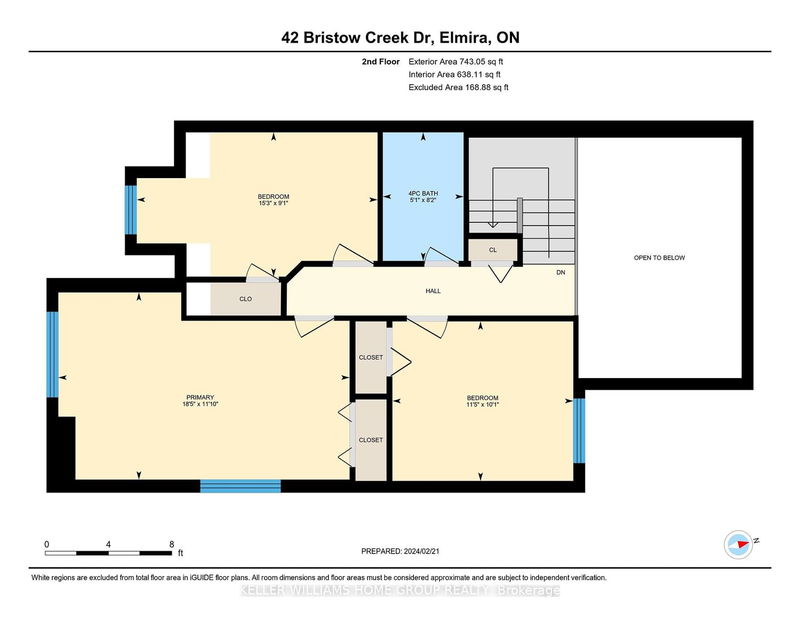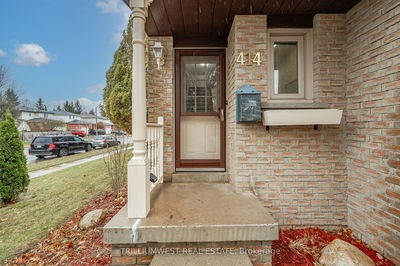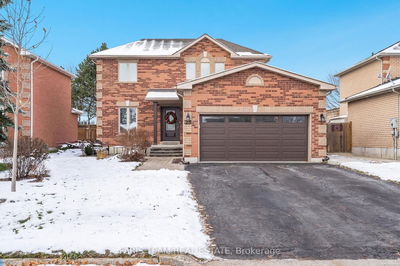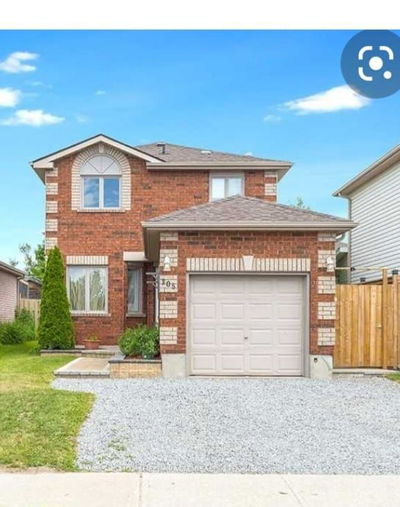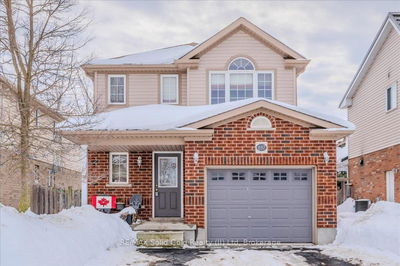Back onto a park! Soaring ceilings in the main floor family room! Fully finished basement! Parking for two plus the attached garage. This lovely home has three bedrooms and 2.5 baths. Enter off the covered front porch into a spacious main entry with two-piece powder room. Chef's delight with copious counter space and cupboards galore in the bright white kitchen with adjoining pantry and dining area. Lots of natural light in the main floor family room. Upstairs retreat to three spacious bedrooms and a four-piece bathroom and downstairs enjoy both a recreation room and a games room in addition to a third bathroom (3 piece)combined with laundry room. Everything you'd want in a lovely quiet neighbourhood with spaces for everyone and your vehicles too!
详情
- 上市时间: Tuesday, February 20, 2024
- 3D看房: View Virtual Tour for 42 Bristow Creek Drive
- 城市: Woolwich
- 交叉路口: Spring Wagon & Bristow Creek
- 详细地址: 42 Bristow Creek Drive, Woolwich, N3B 3K6, Ontario, Canada
- 厨房: Main
- 客厅: Main
- 挂盘公司: Keller Williams Home Group Realty - Disclaimer: The information contained in this listing has not been verified by Keller Williams Home Group Realty and should be verified by the buyer.










