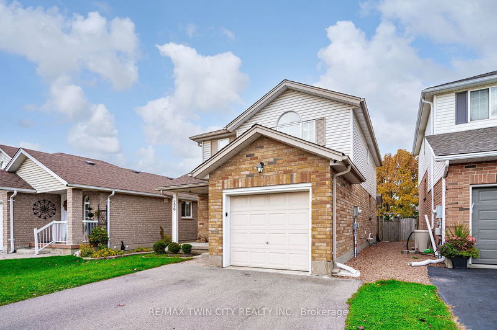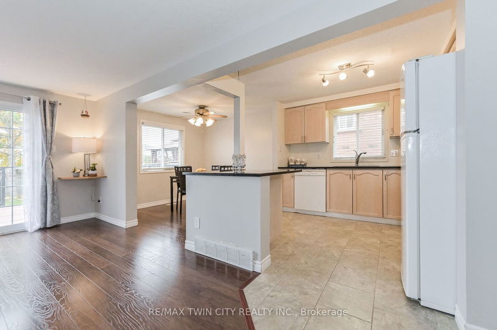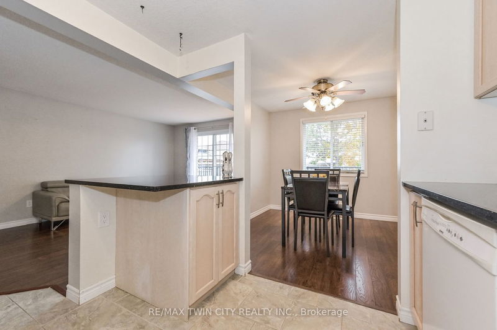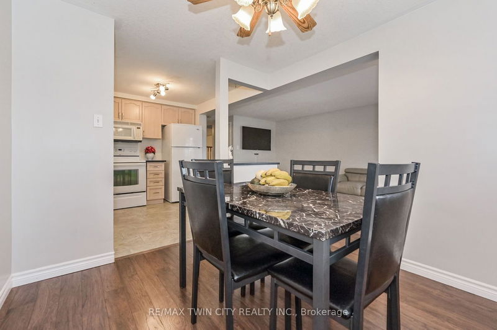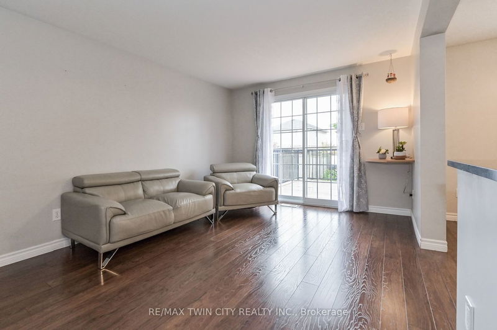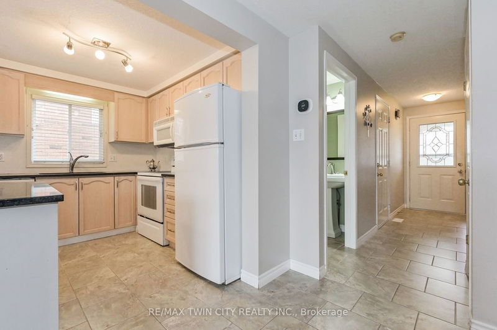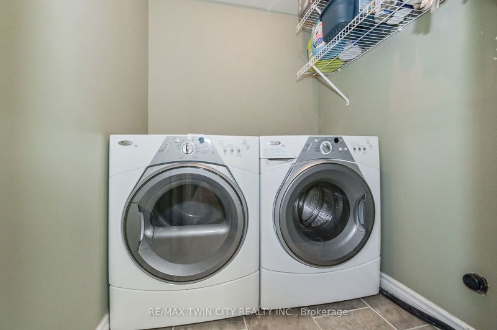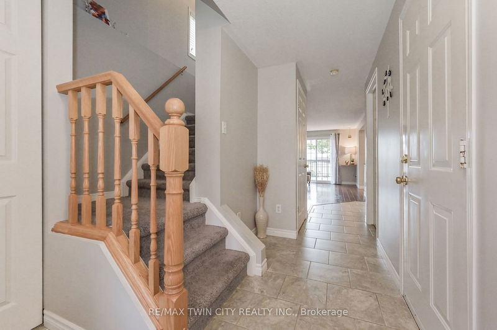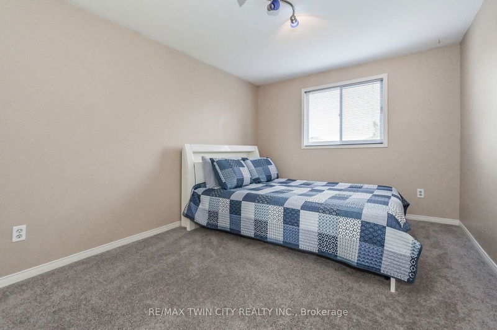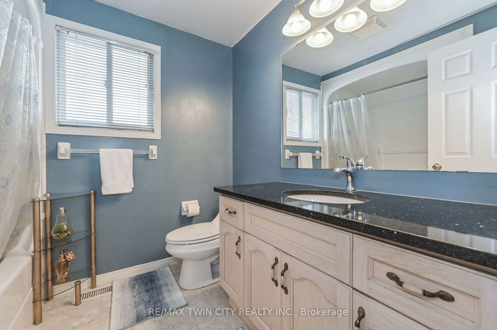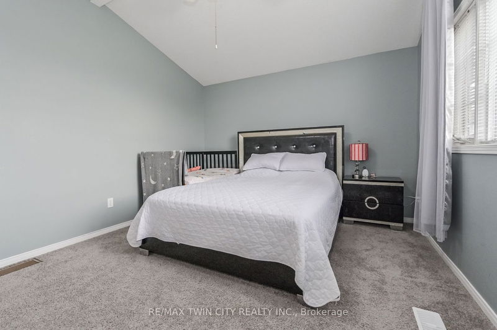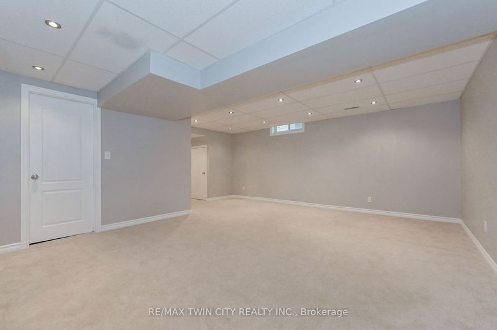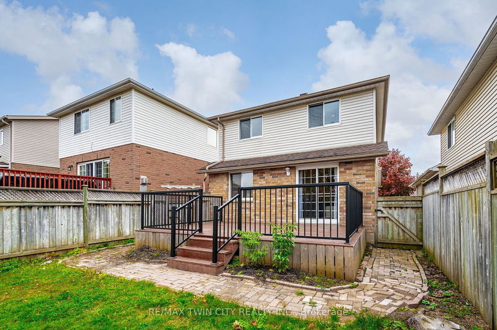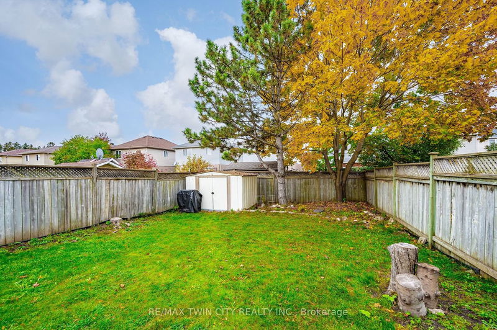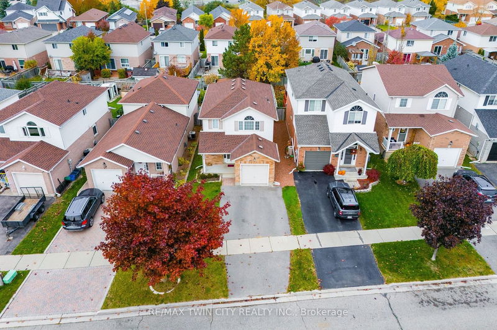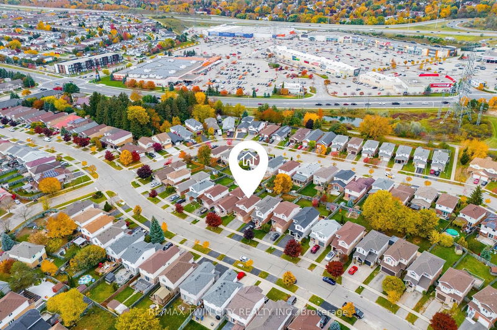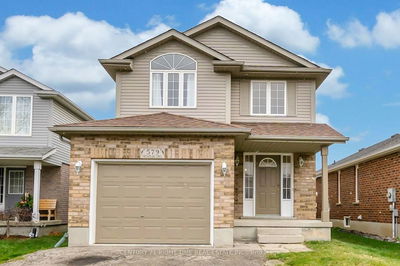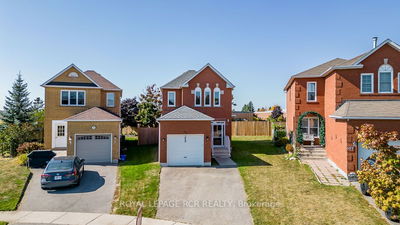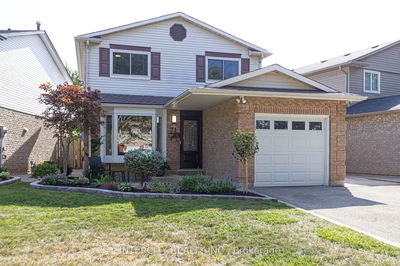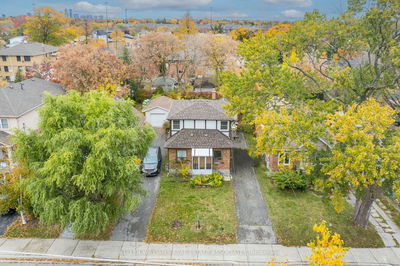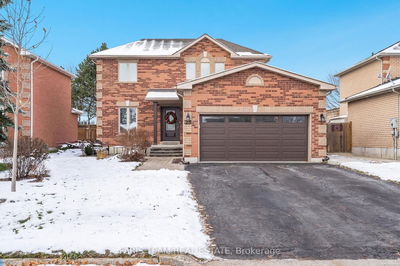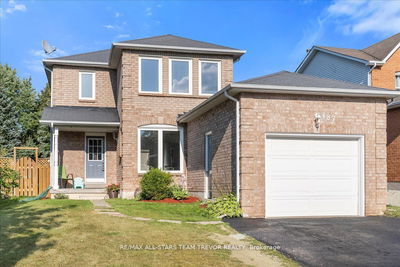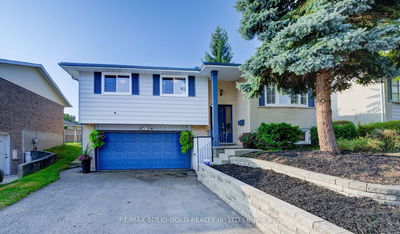IMPECCABLE and IMMACULATE GEM nestled in the highly desirable Laurentian West locale, this charming home promises a lifestyle of serenity and sophistication. Step inside and be captivated by the seamless OPEN CONCEPT layout with stylish upgraded flooring that is tailor made for entertaining and relaxed daily living. The living room exudes warmth and comfort, while the adjoining dining area sets the stage for memorable gatherings and cherished family meals. Prepare to be impressed by the beautiful kitchen - a CHEF'S DREAM featuring GEORGOUS CABINETRY, breakfast island, double sink, and stunning GRANITE COUNTERTOPS. Step outside to an oversized deck and a fully fenced yard, offering a private outdoor retreat and your PERSONAL OASIS. Upstairs features three spacious bedrooms providing ample space for your family and to unwind along with a 4-piece bathroom. The lower level unveils a SPRAWLING RECREATION ROOM, ideal for hosting parties, family gatherings, and creating cherished memories.
详情
- 上市时间: Tuesday, November 28, 2023
- 3D看房: View Virtual Tour for 226 Grey Fox Drive
- 城市: Kitchener
- 交叉路口: Wilderness Dr & Activa Ave
- 详细地址: 226 Grey Fox Drive, 厨房er, N2E 3N4, Ontario, Canada
- 厨房: Main
- 客厅: Main
- 挂盘公司: Re/Max Twin City Realty Inc. - Disclaimer: The information contained in this listing has not been verified by Re/Max Twin City Realty Inc. and should be verified by the buyer.


