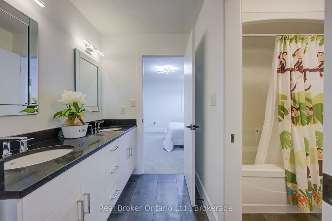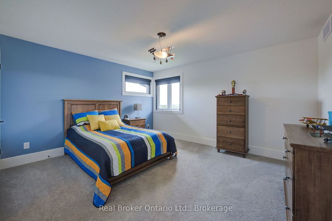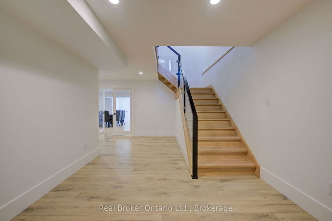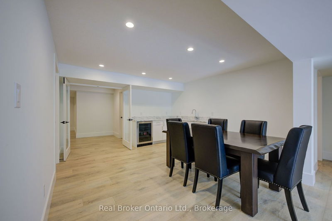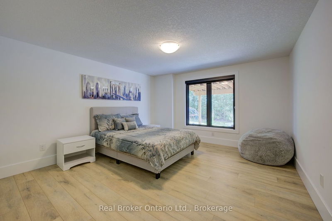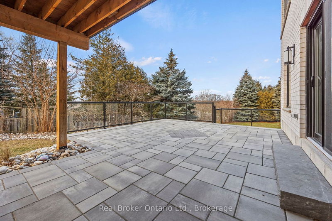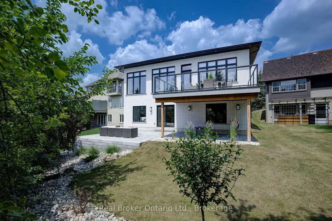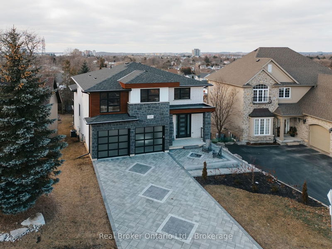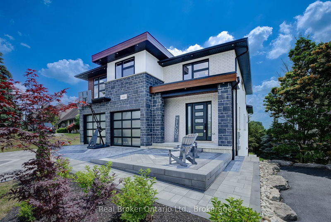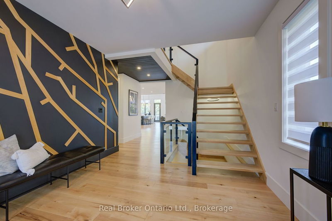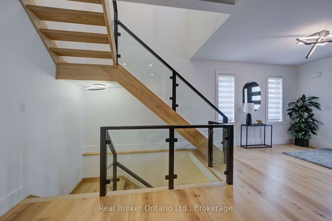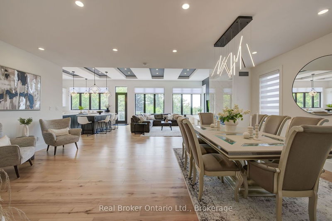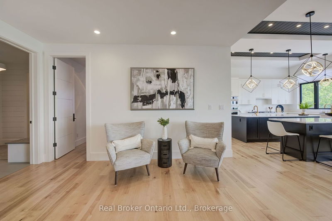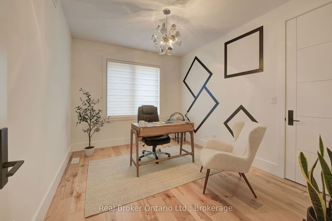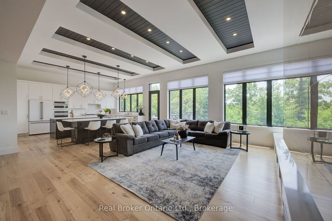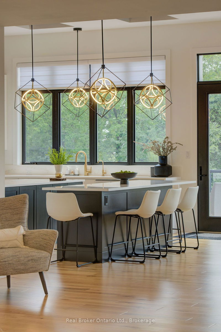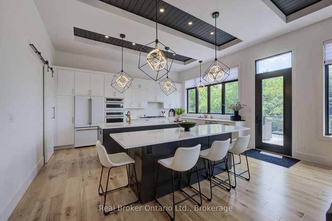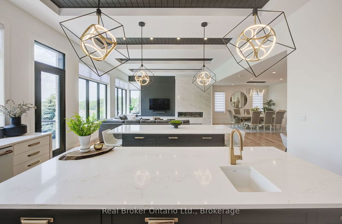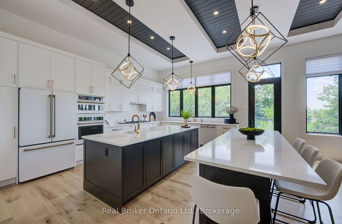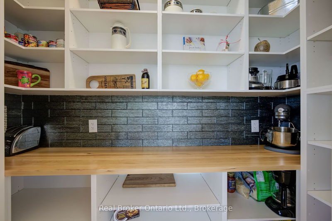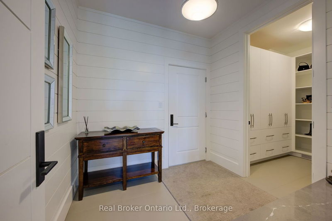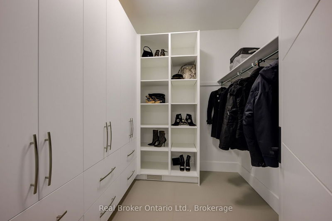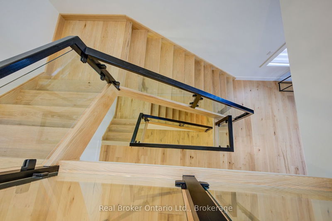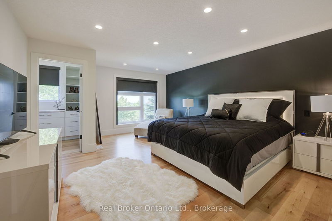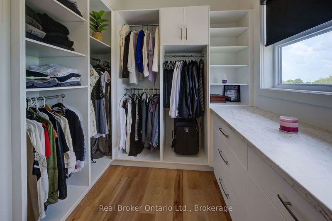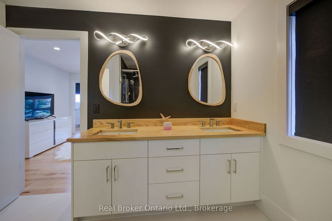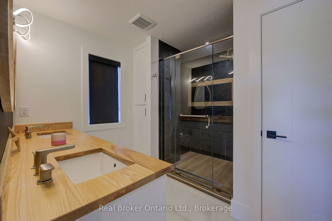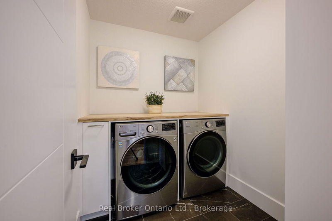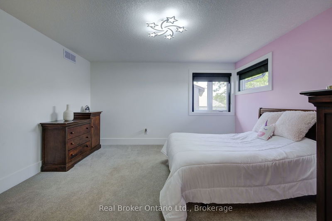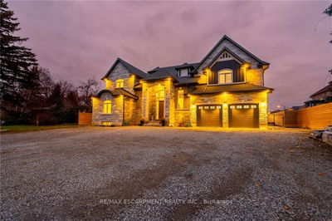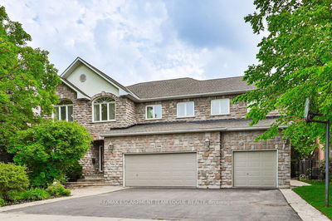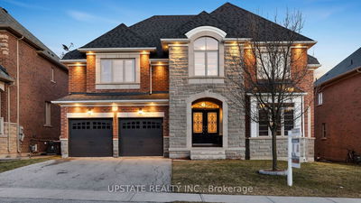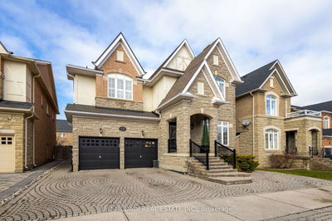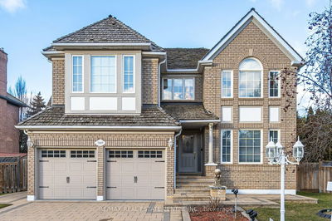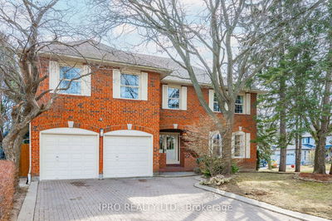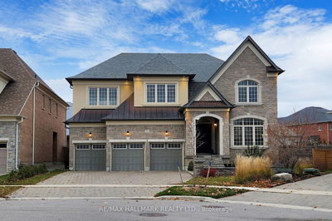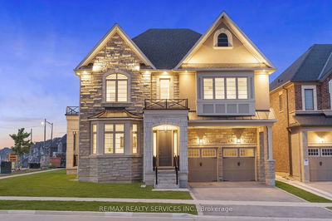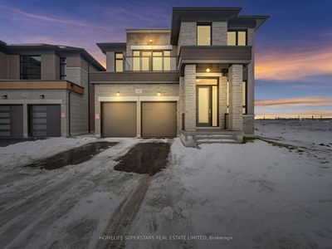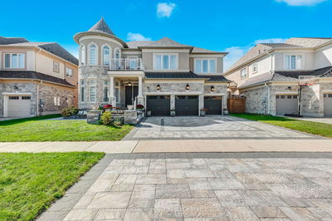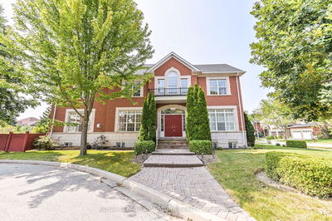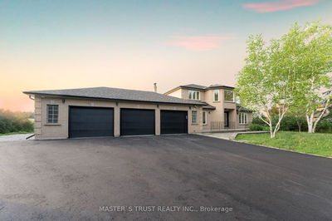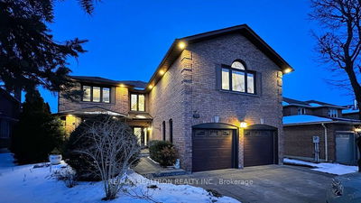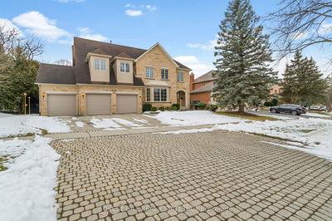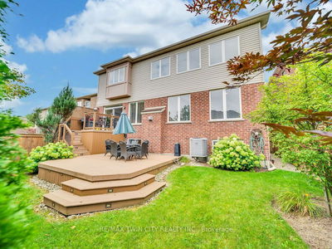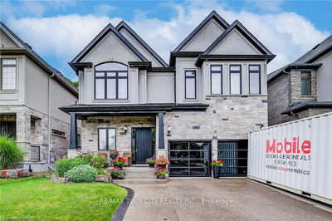Rare chance to Own a True Masterpiece of soft modern design. This fully custom home built in 2022 boasts 5200 SQ FT of Total Finished Living Space, ideally designed for both everyday Family Living and Entertaining. Huge Windows, Breathtaking Rear Yard View, Great Room features Soaring 12-footCoffered Ceilings leading to an Oversized Dec. Chef's Eat-In Kitchen with Double Islands, Walk-In Pantry, Custom-Cabinetry, Top-Grade Quartz Countertops and High-End Appliances. The 8-foot-wide Gas Fireplace provides a sleek focal point for the living space. Main Level Office with Closet & a Huge Mudroom. The Solid Core Doors enhance both the aesthetic appeal and sound proofing. Upstairs, find 4 Large Bedrooms, two with Private Ensuites and the other 2 sharing a Jack and Jill Bathroom. The Fully Finished Walk-Out Lower L offers a Kitchenette, Guest Bedroom,4 pc Bathroom, Den with Closet & Spacious Rec Room. Located in a Quiet, Family-Friendly area, Minutes to HWY 401,Shopping and Chicopee Ski Hill.
详情
- 上市时间: Tuesday, February 20, 2024
- 3D看房: View Virtual Tour for 421 Old Chicopee Trail
- 城市: Kitchener
- 交叉路口: Fairway Rd N
- 厨房: Eat-In Kitchen, Pantry, Quartz Counter
- 客厅: Coffered Ceiling, W/O To Balcony, West View
- 厨房: Lower
- 挂盘公司: Real Broker Ontario Ltd. - Disclaimer: The information contained in this listing has not been verified by Real Broker Ontario Ltd. and should be verified by the buyer.


