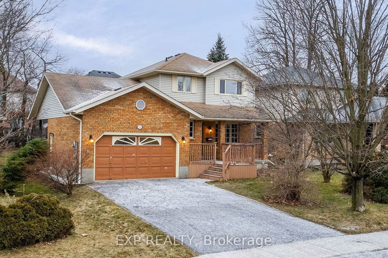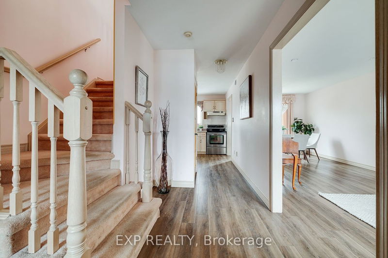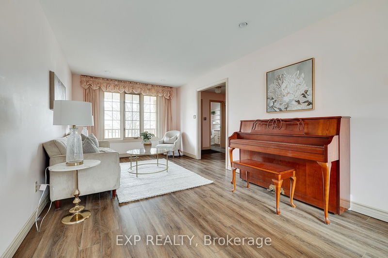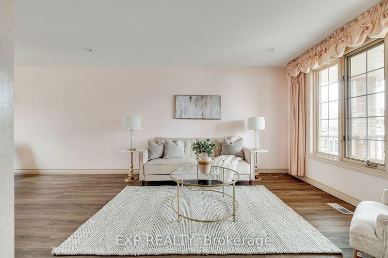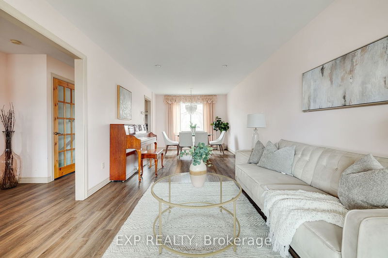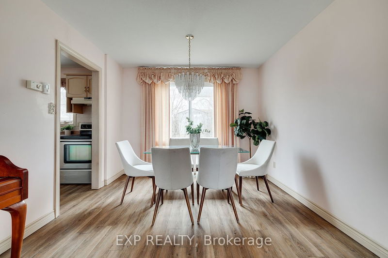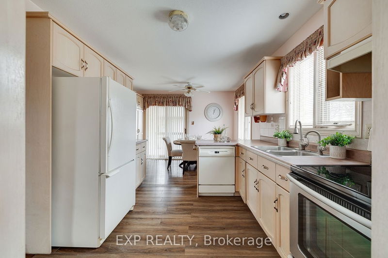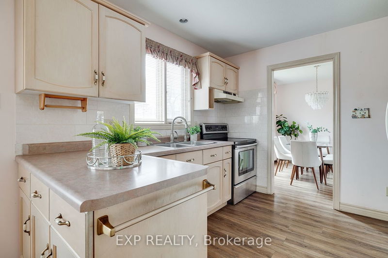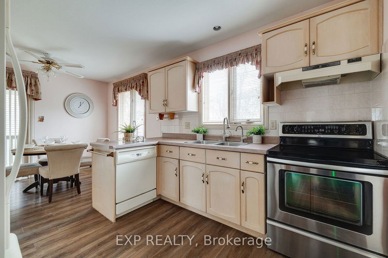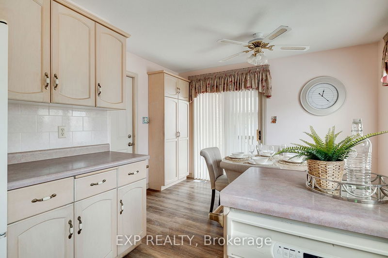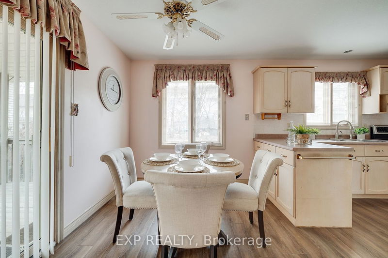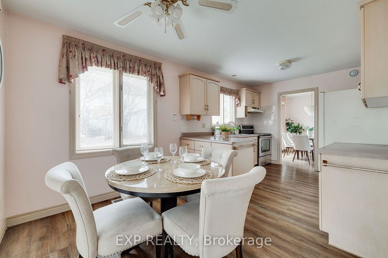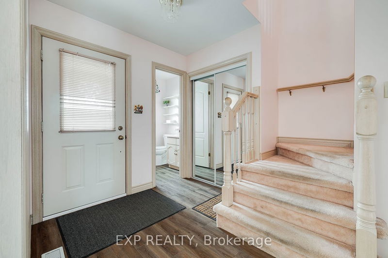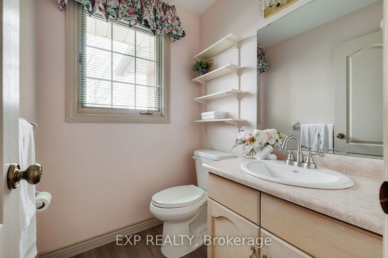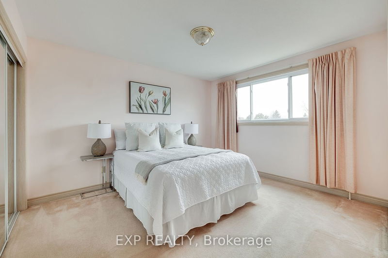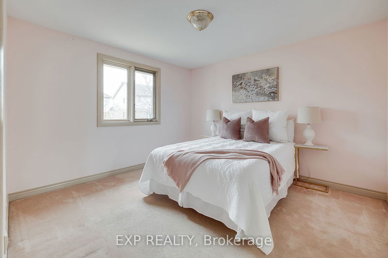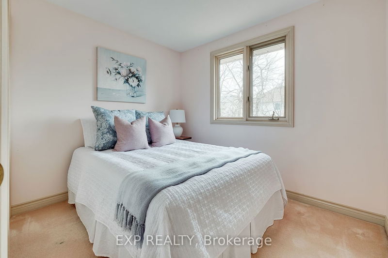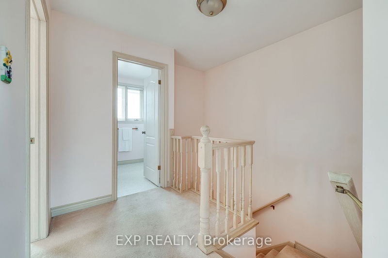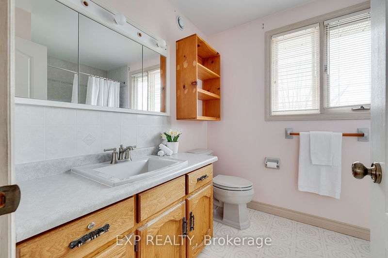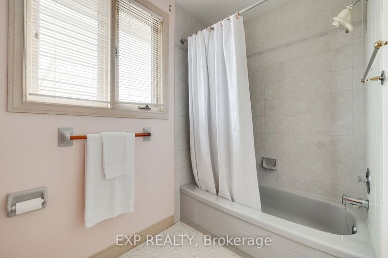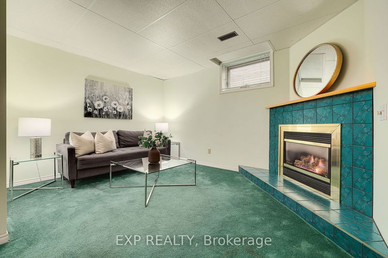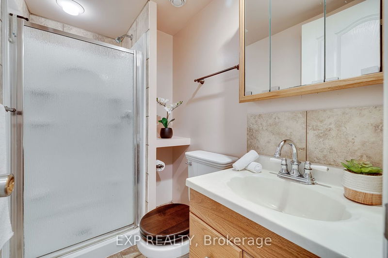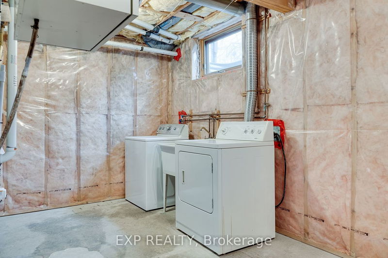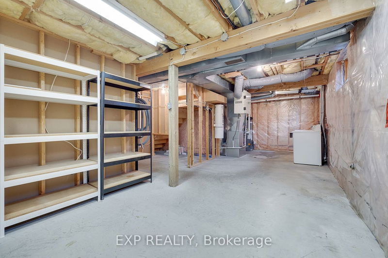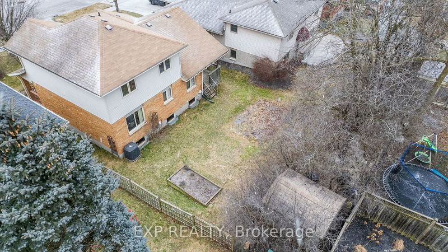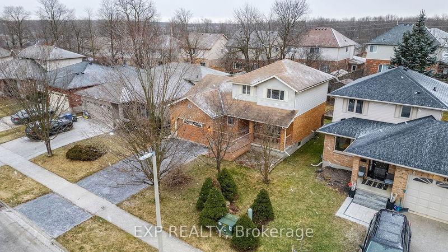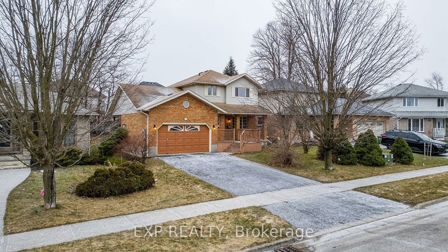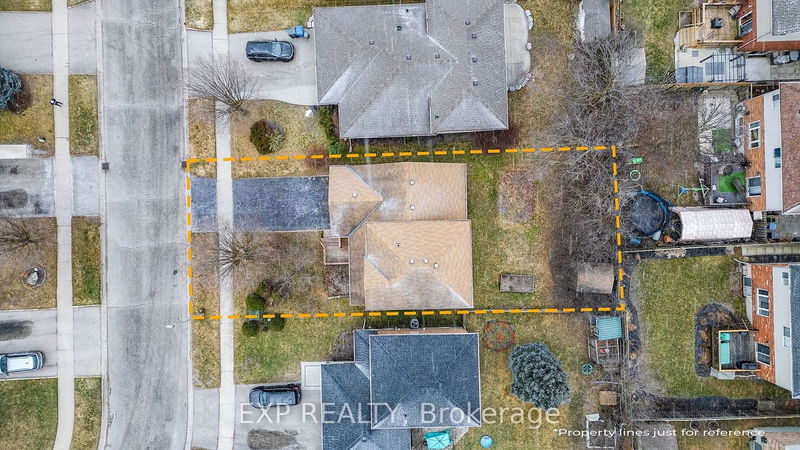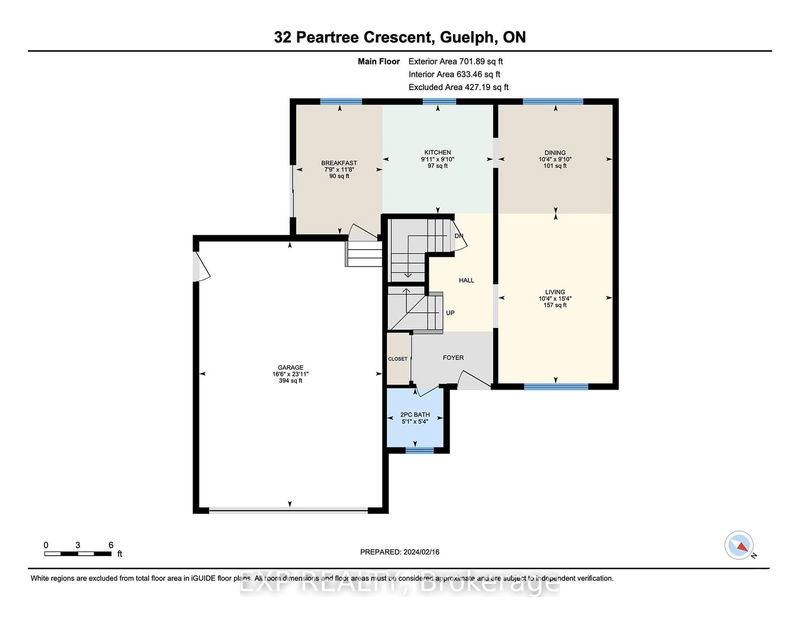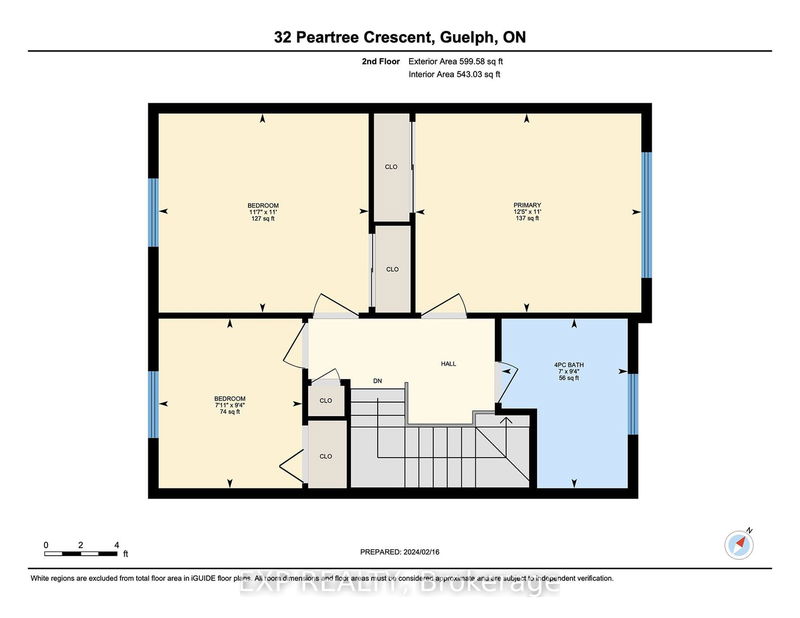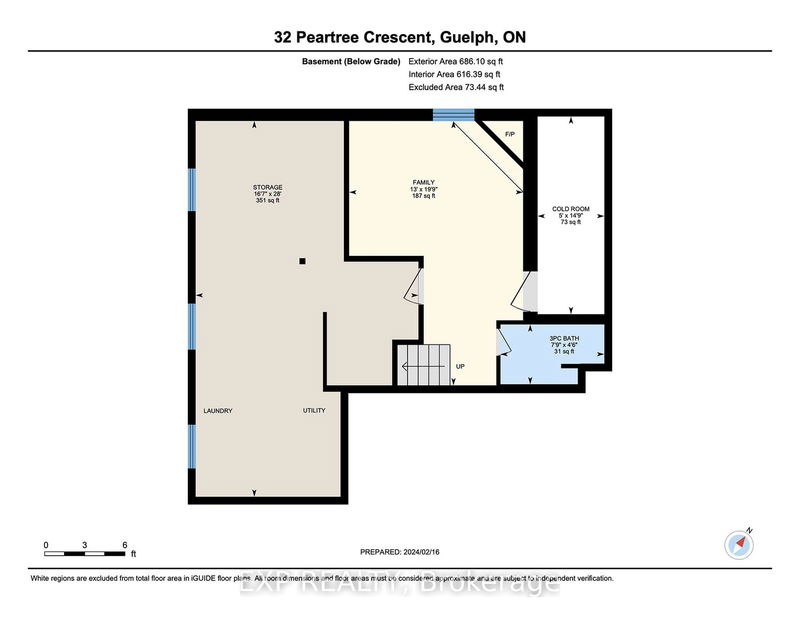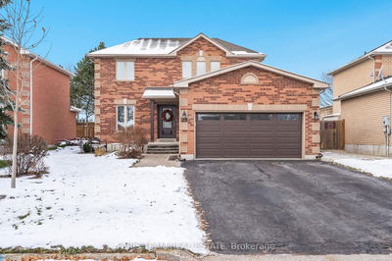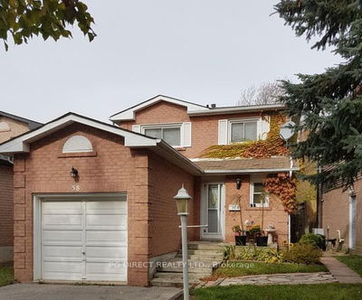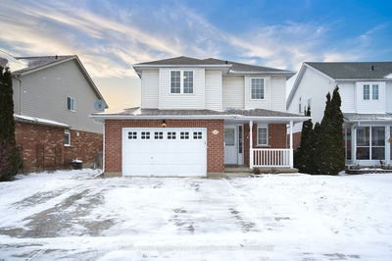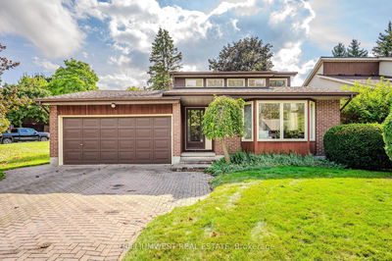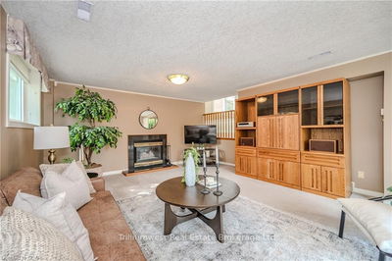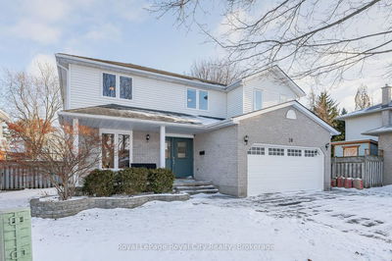Nestled at 32 PEARTREE Crescent, Guelph, this inviting residence offers a comfortable and stylish living experience. With three bedrooms on the second floor and three bathrooms throughout, including a gas fireplace gracing the basement, this home ensures spacious accommodation for a growing family. Boasting a total of 1988 sqft, the main level flooring was updated to vinyl plank flooring, creating a warm and modern ambiance. The Eat-in kitchen plus dining area is equipped with essential appliances, including a dishwasher, refrigerator, and stove, while inclusions such as central vac, dryer, washer, and window coverings enhance convenience. Additional features comprise an air exchanger, water softener, workbench, shelves, and ladder. The basement's gas fireplace adds a cozy touch, making it an ideal space for relaxation. The furnace was updated in 2018, ensuring energy efficiency, while the original windows, except for two, maintain the home's classic charm.
详情
- 上市时间: Monday, February 19, 2024
- 3D看房: View Virtual Tour for 32 Peartree Crescent
- 城市: Guelph
- 社区: West Willow Woods
- 交叉路口: Peartree Crescent
- 详细地址: 32 Peartree Crescent, Guelph, N1H 8J2, Ontario, Canada
- 厨房: Main
- 客厅: Main
- 家庭房: Bsmt
- 挂盘公司: Exp Realty - Disclaimer: The information contained in this listing has not been verified by Exp Realty and should be verified by the buyer.

