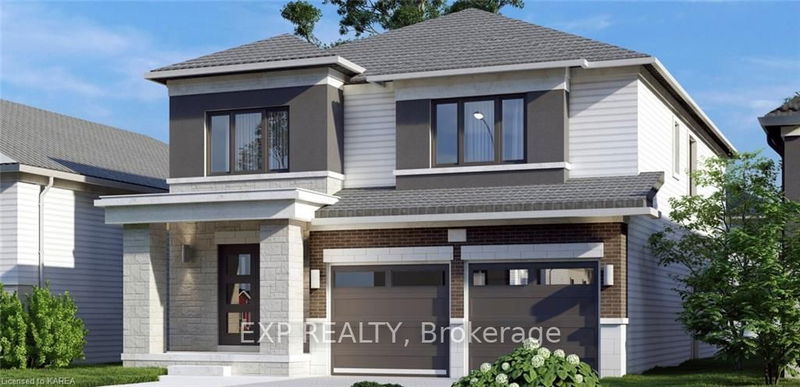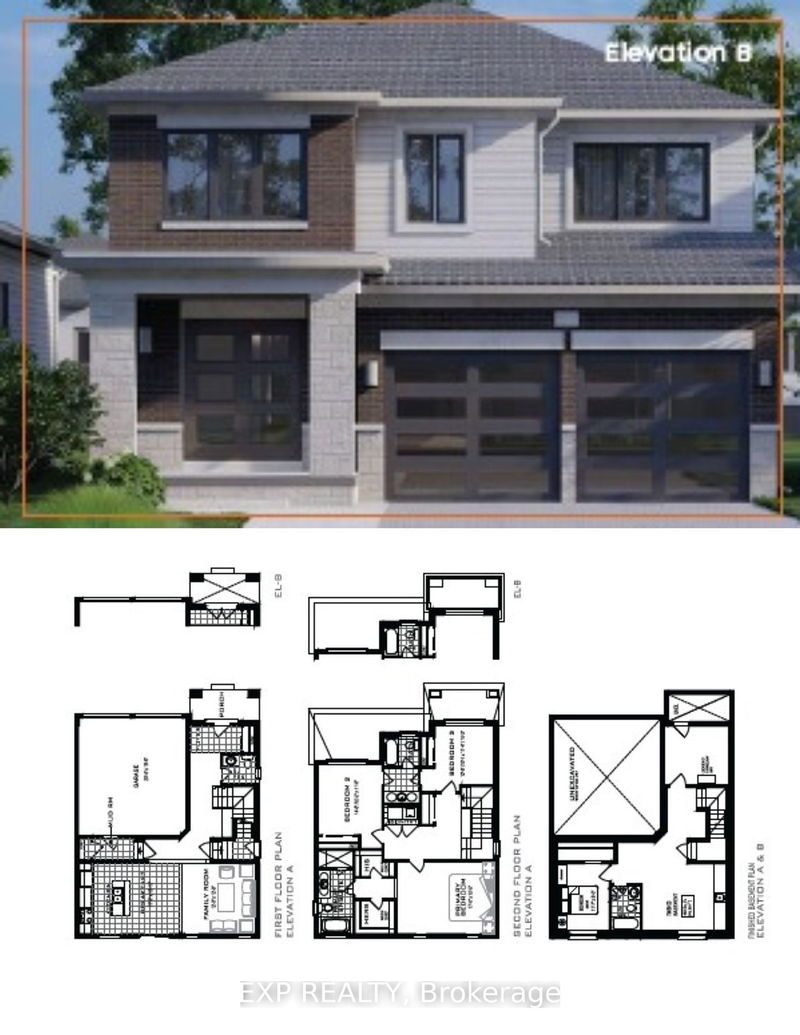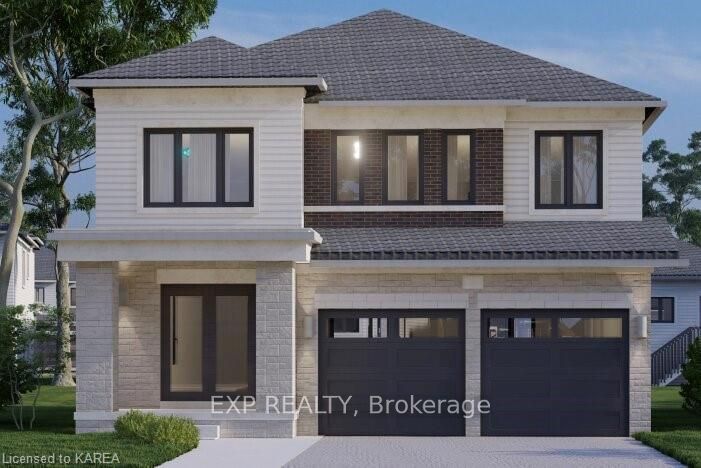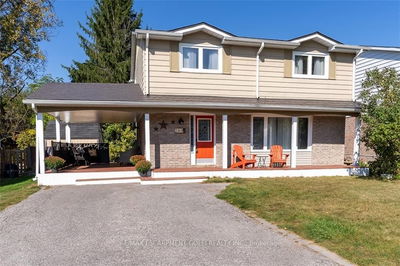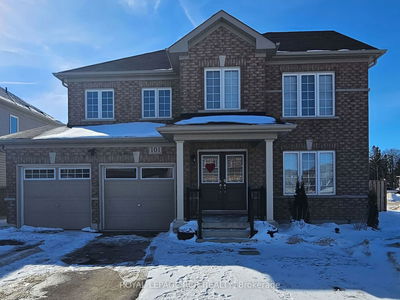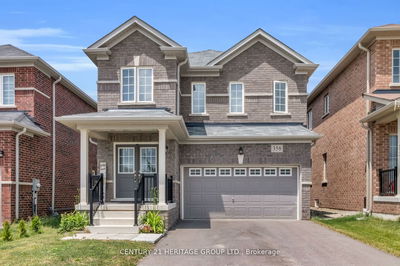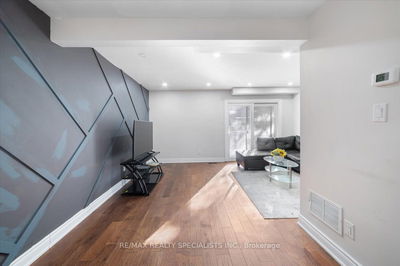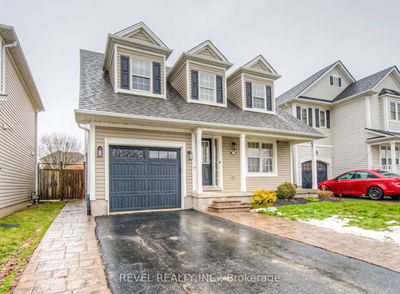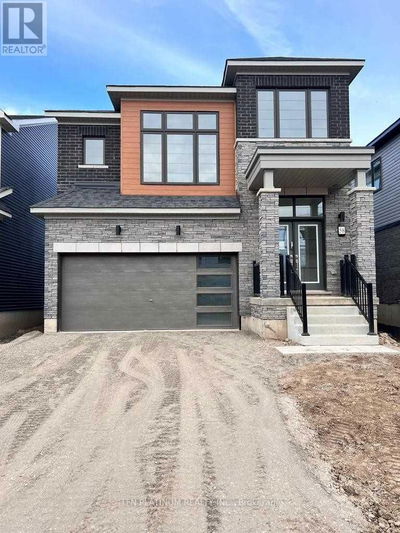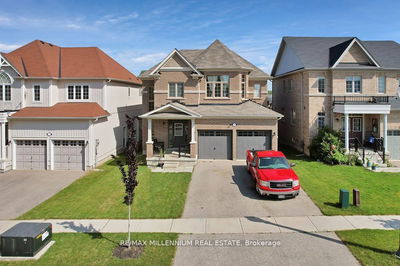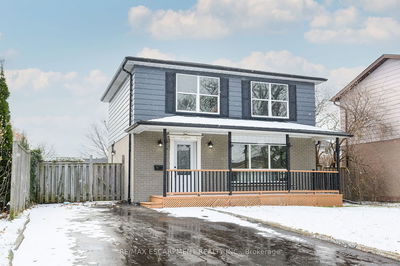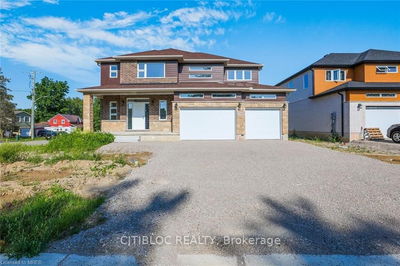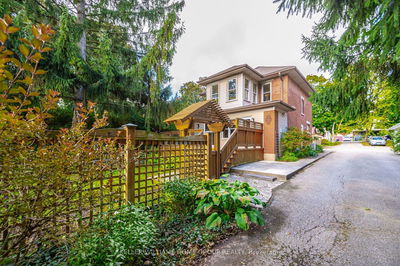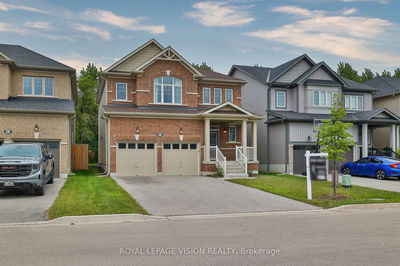Welcome to the Legacy model blending space and functionality. A family room serves as the epicenter of family life, while the adjacent modern kitchen/ breakfast area become a haven for culinary creativity with quartz countertops and sleek design. The comfortable living and dining spaces further enhance the homes appeal, making it an ideal setting for family evenings Upstairs, the primary bedroom, with walk-in closet and ensuite.The upper level has 3 more beds and main bath designed to cater to the dynamics of family living.The option to finish the basement adds a layer of versatility.Situated in a convenient location that is just minutes from schools, parks, Kingston, and the 401Embrace the chance to live in a home where form meets function in perfect harmony, a place designed for contemporary living and every detail is crafted with care. Welcome to the Legacy model in Golden Haven your new beginning where elegance, character, and comfort unite in a symphony of luxurious living
详情
- 上市时间: Friday, February 16, 2024
- 城市: Loyalist
- 交叉路口: HWY 2 to Potter to Desenbury
- 详细地址: 61 Dusenbury Drive, Loyalist, K0H 2H0, Ontario, Canada
- 家庭房: Laminate
- 厨房: Eat-In Kitchen, Tile Floor
- 客厅: Laminate, Combined W/Dining
- 挂盘公司: Exp Realty - Disclaimer: The information contained in this listing has not been verified by Exp Realty and should be verified by the buyer.

