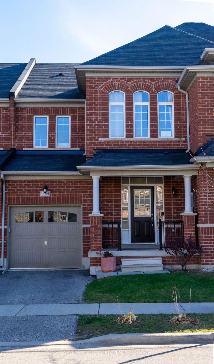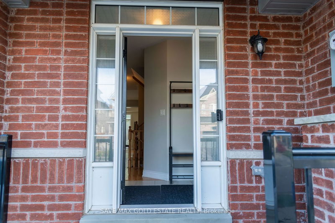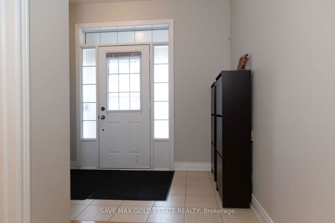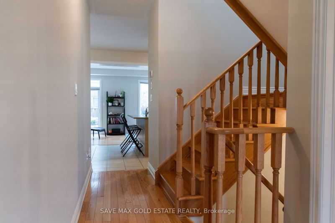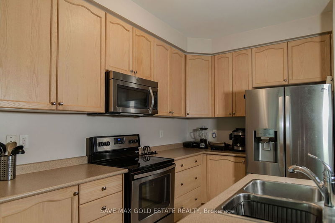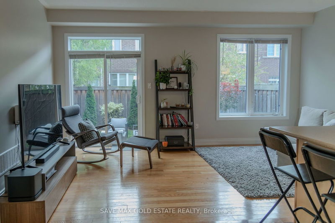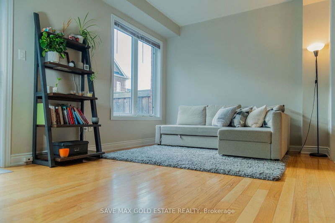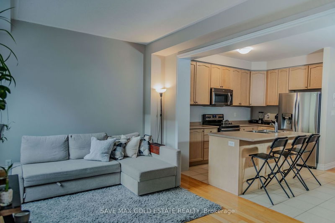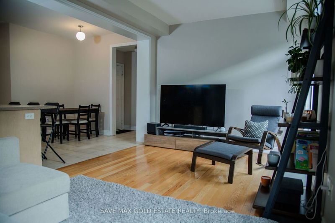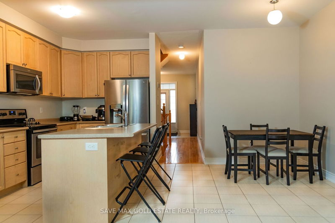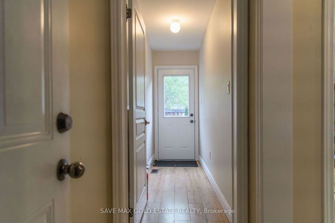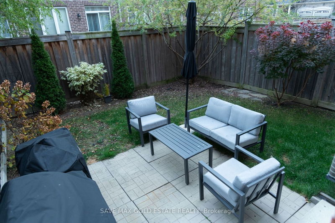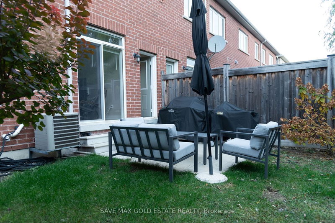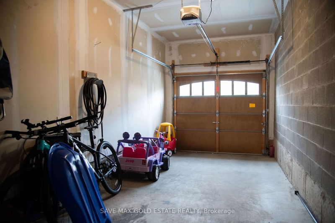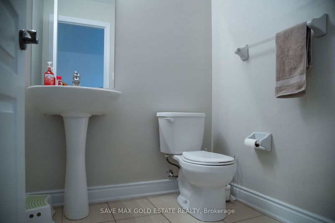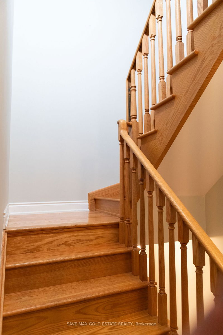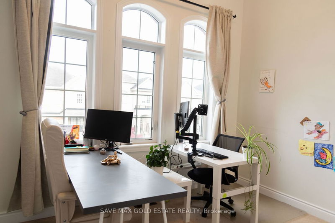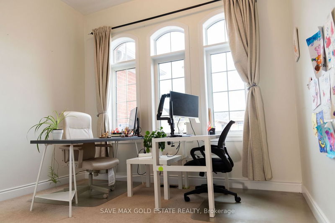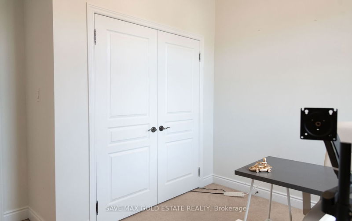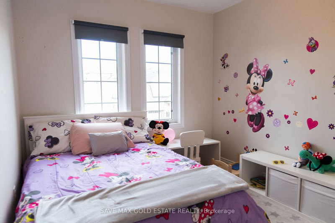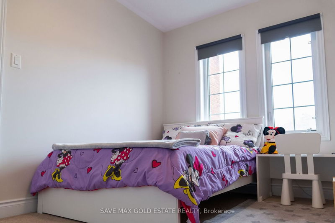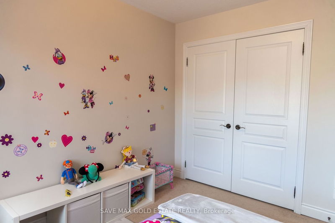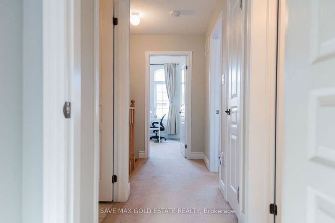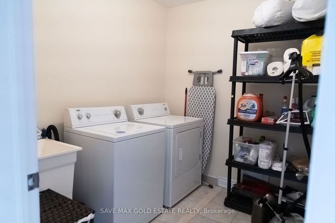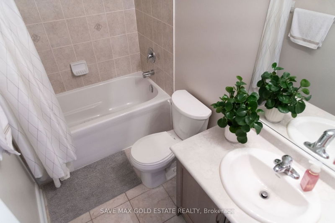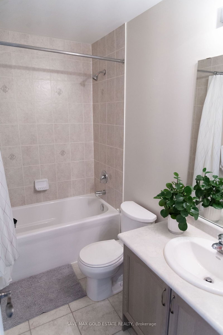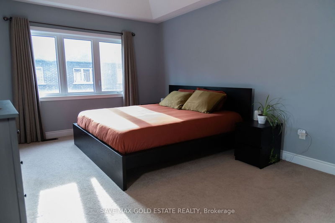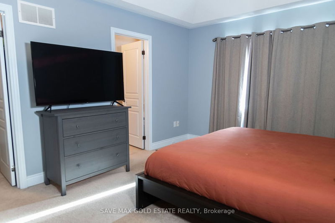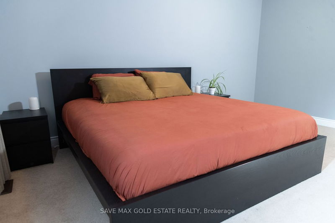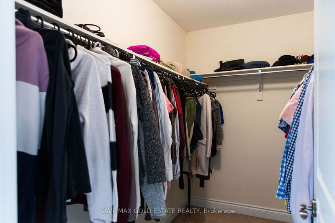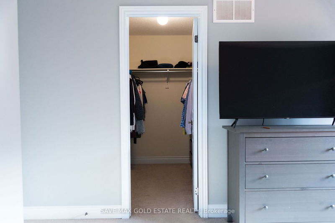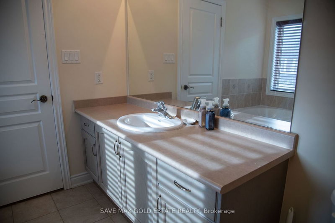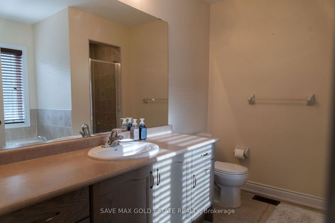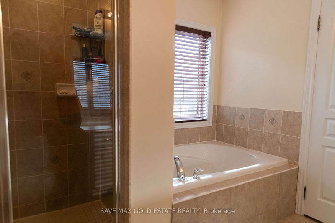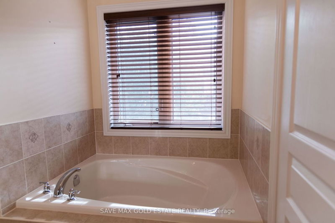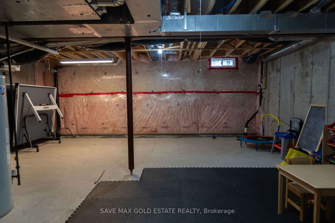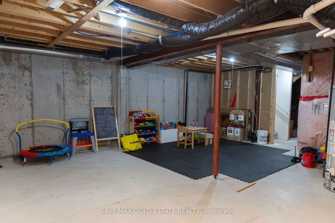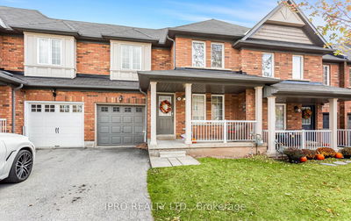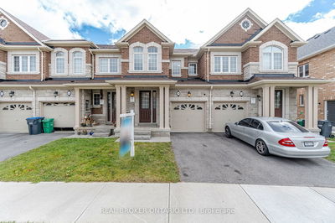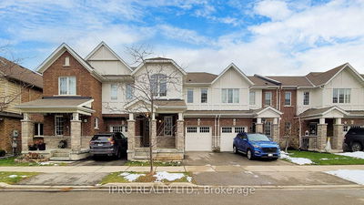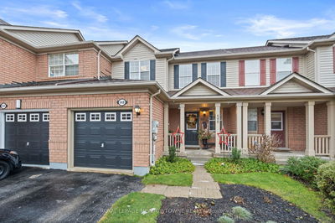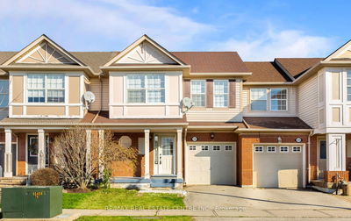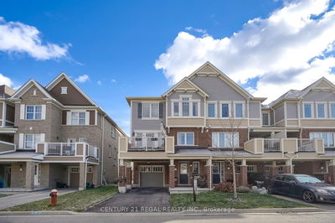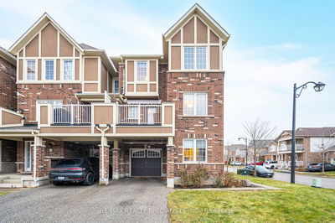Pride Of Ownership!! Immaculately Well Kept 2-Storey Modern Freehold Townhome On Quiet Family Friendly Street In Highly Sought-After Clarke Community Neighbourhood. 3 Spacious Bedrooms & 3 Bathrooms Townhome Offers Plenty Of Space For Everyone; Features 9' Ceilings & Hardwood Flooring On Main Floor; Sun Filled Living Room Overlooks The Private Backyard; Spacious & Open Concept Eat-In Kitchen With 36" Upper Cabinets For More Storage; Center Island With Electrical Socket To Plug In Any Extra Kitchen Electronics Or Your Laptops; Fully Carpeted Upper Level For Coziness & Comfort, Coffered ceiling in Master Bedroom, High Ceiling In Second bedroom, Laundry Room On Second Floor Saves You The Hassle Of Going Up & Down To The Basement For Every Wash :P; Neutral Colours Throughout. Move-In Ready! Making It The Perfect Family Home!! The House Boasts Very Easy Access To Hwy 401, Go Station & Walking Distance To Schools, Parks, Trails & Amenities.
详情
- 上市时间: Wednesday, November 15, 2023
- 城市: Milton
- 社区: Clarke
- 交叉路口: James Snow Pkwy S / Trudeau Dr
- 详细地址: 1444 Haws Crescent, Milton, L9T 8V2, Ontario, Canada
- 客厅: Open Concept, W/O To Yard, Large Window
- 厨房: Stainless Steel Appl, Centre Island, Eat-In Kitchen
- 挂盘公司: Save Max Gold Estate Realty - Disclaimer: The information contained in this listing has not been verified by Save Max Gold Estate Realty and should be verified by the buyer.

