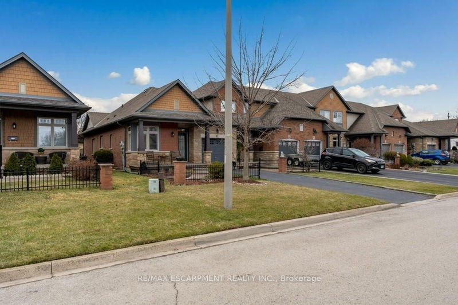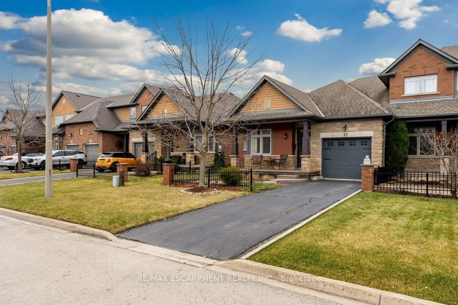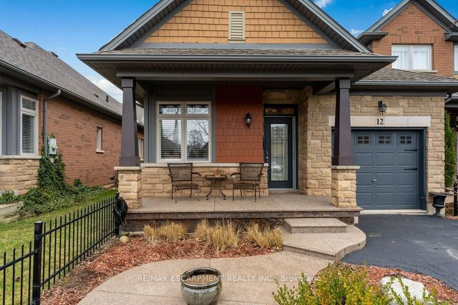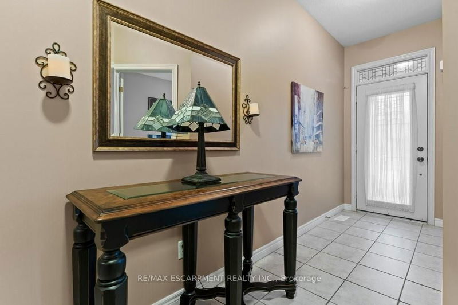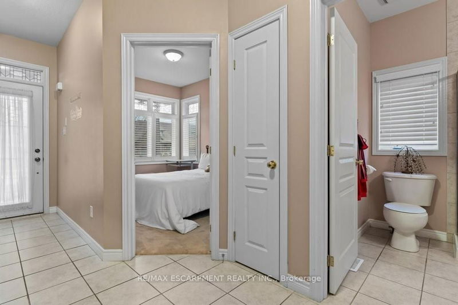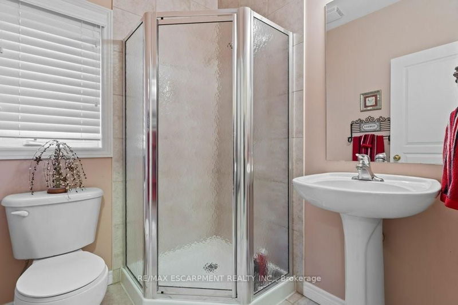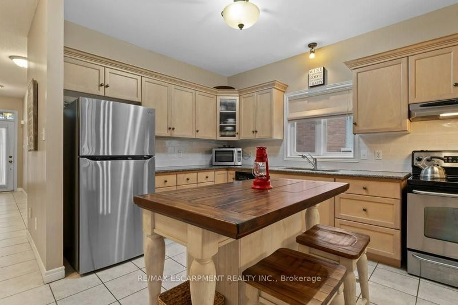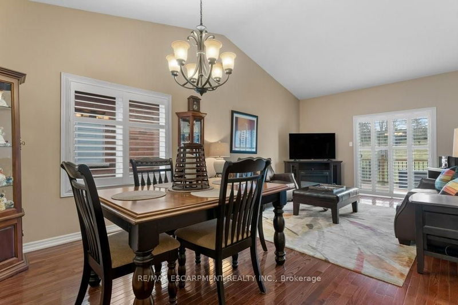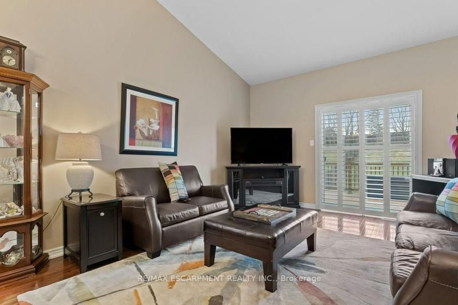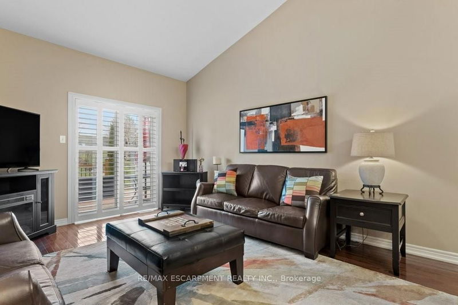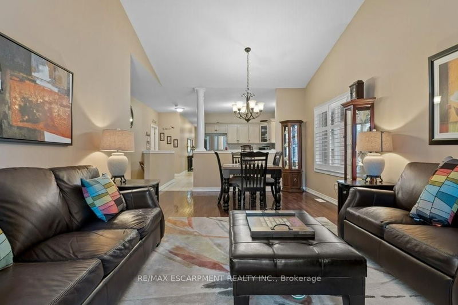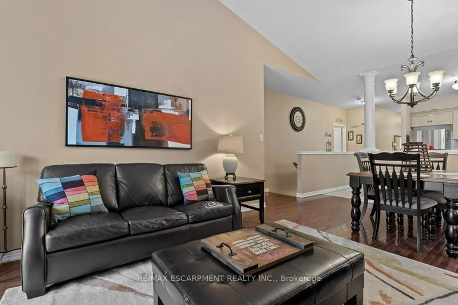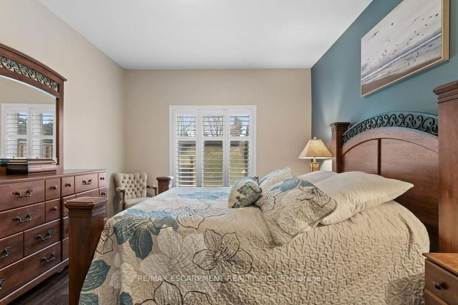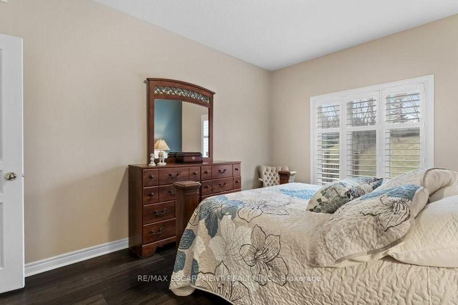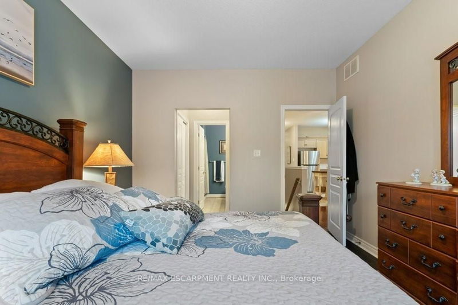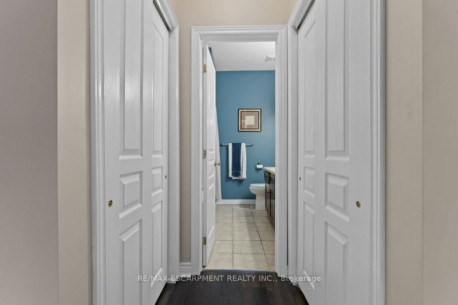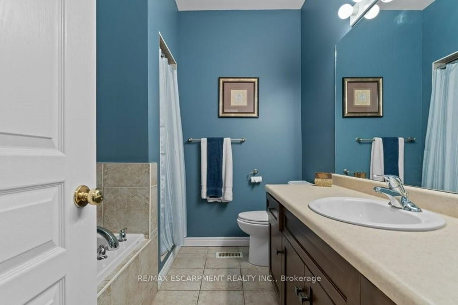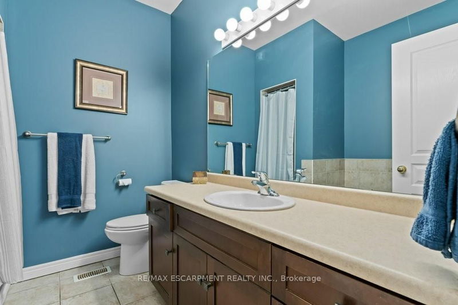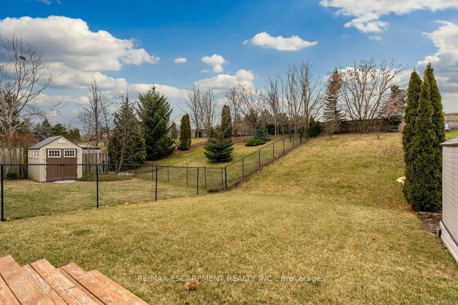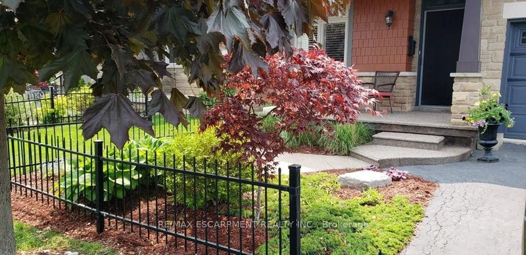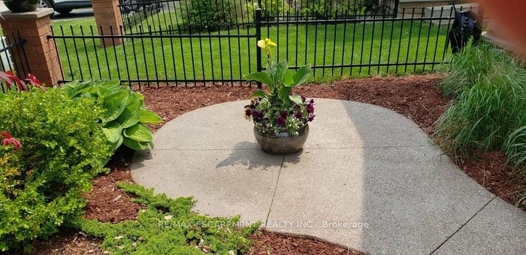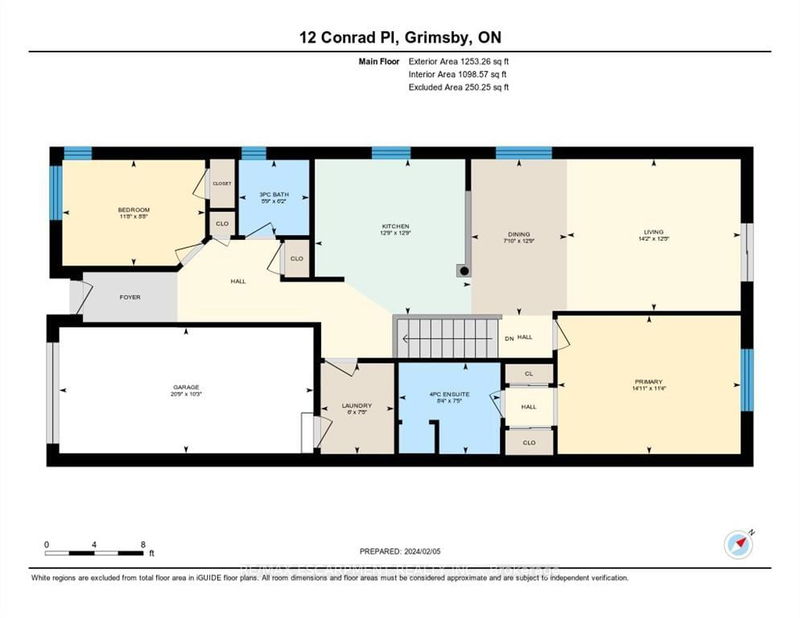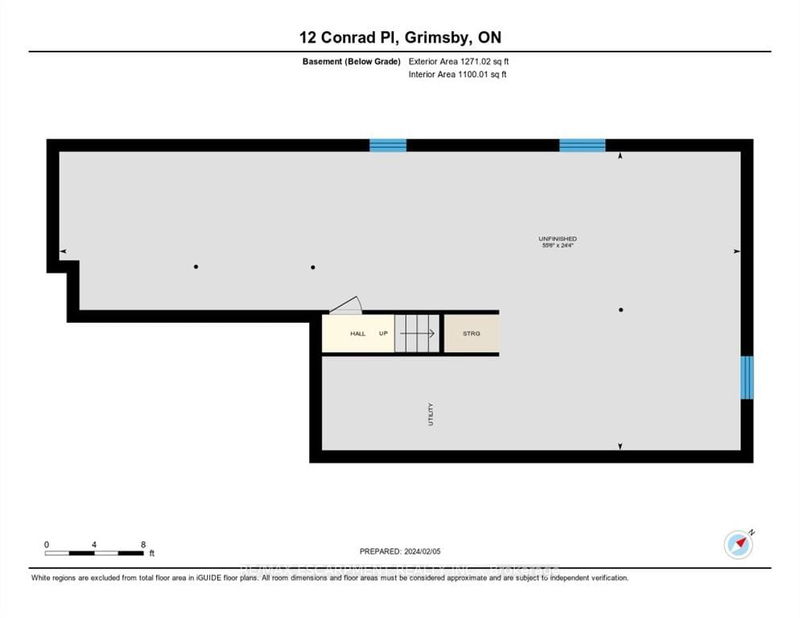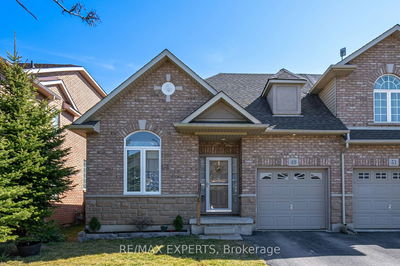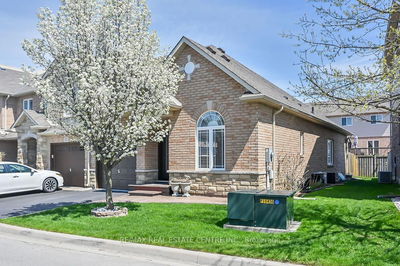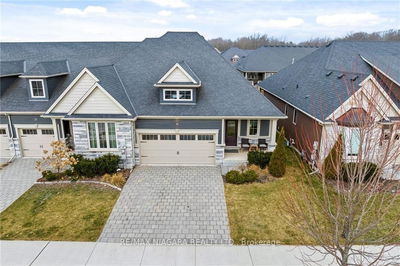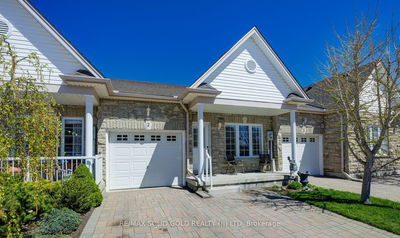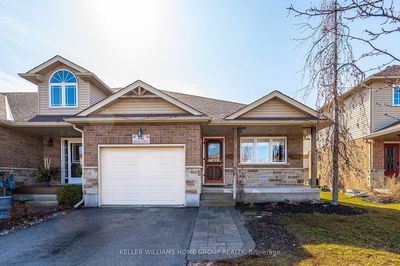Easy one floor living with two bedrooms, primary bedroom has a ensuite with soaker tub and separate shower! Open concept main floor with eat in kitchen overlooking the formal dining and living room both with hardwood flooring. Easy access to the sunny rear deck in the partial fenced yard with large berm to make a spacious garden! Relax on the covered front porch that overlooks patio area and gardens! Convenient main floor laundry with easy access to the garage.
详情
- 上市时间: Tuesday, February 06, 2024
- 3D看房: View Virtual Tour for 12 CONRAD Place
- 城市: Grimsby
- 交叉路口: BOOK ROAD
- 详细地址: 12 CONRAD Place, Grimsby, L3M 5S5, Ontario, Canada
- 客厅: Main
- 厨房: Main
- 挂盘公司: Re/Max Escarpment Realty Inc. - Disclaimer: The information contained in this listing has not been verified by Re/Max Escarpment Realty Inc. and should be verified by the buyer.


