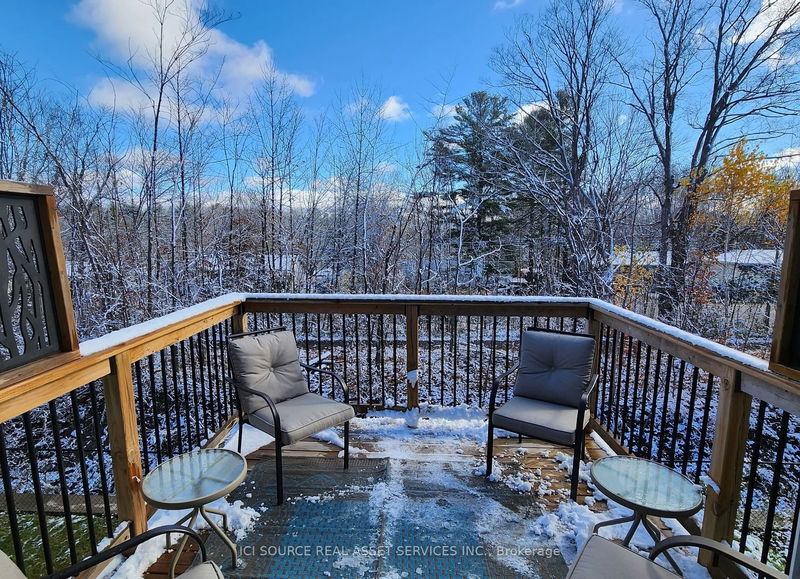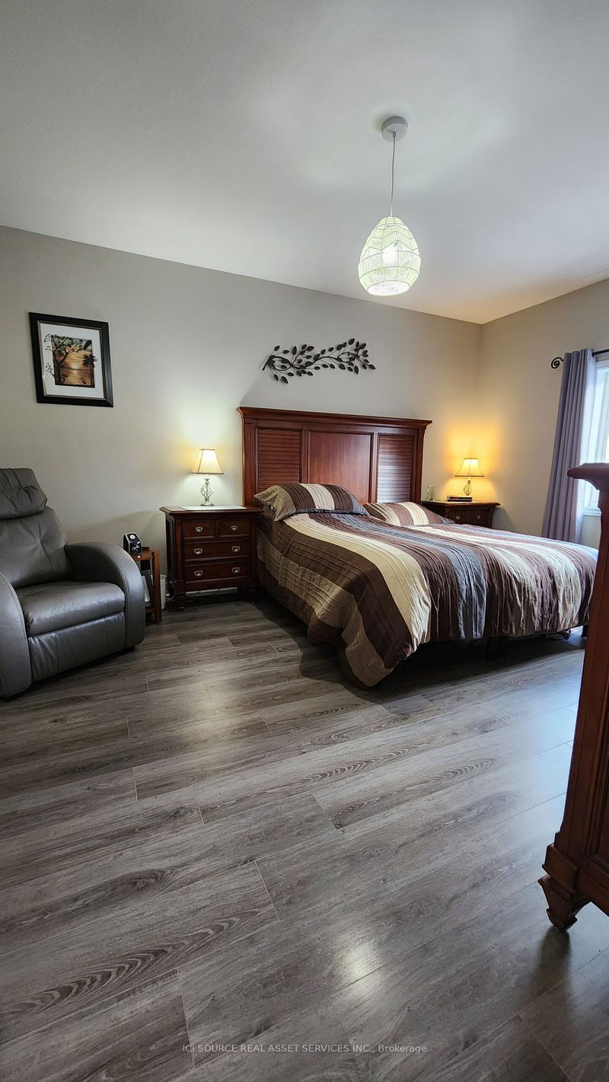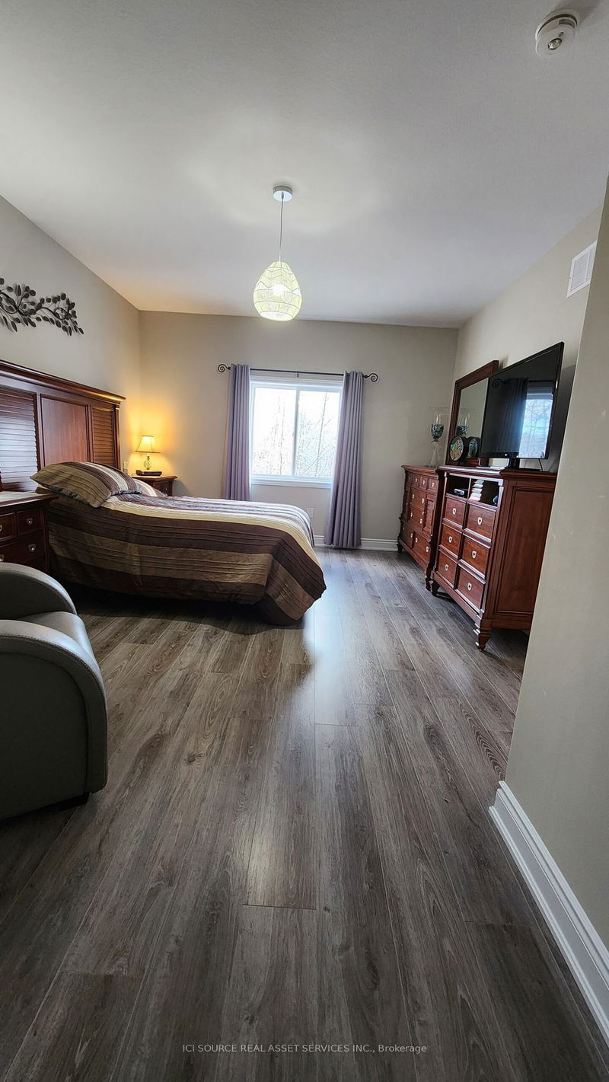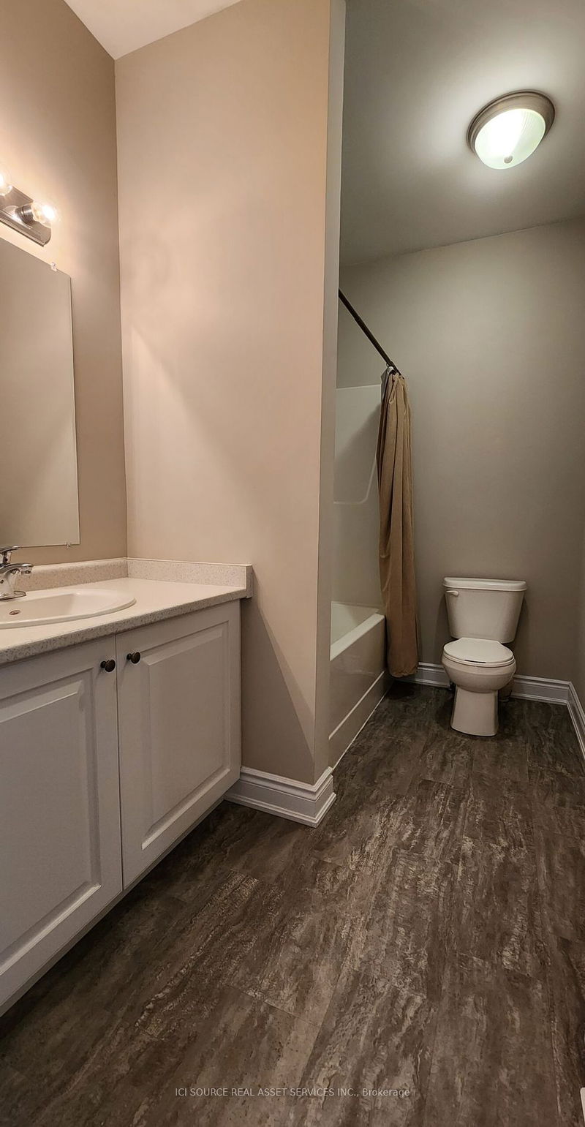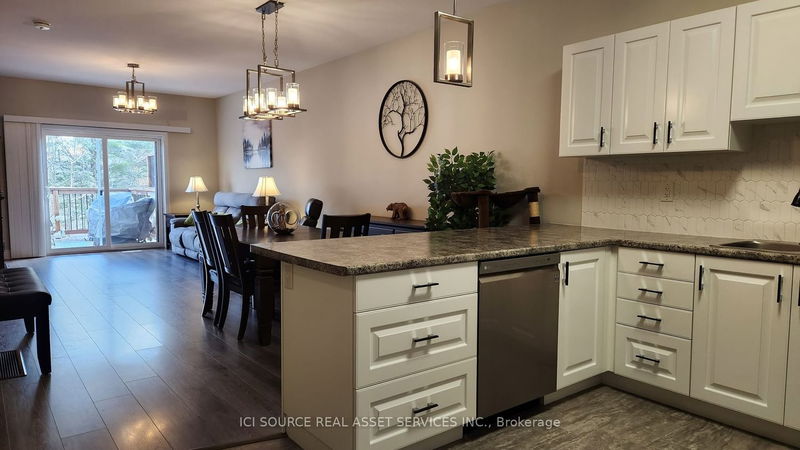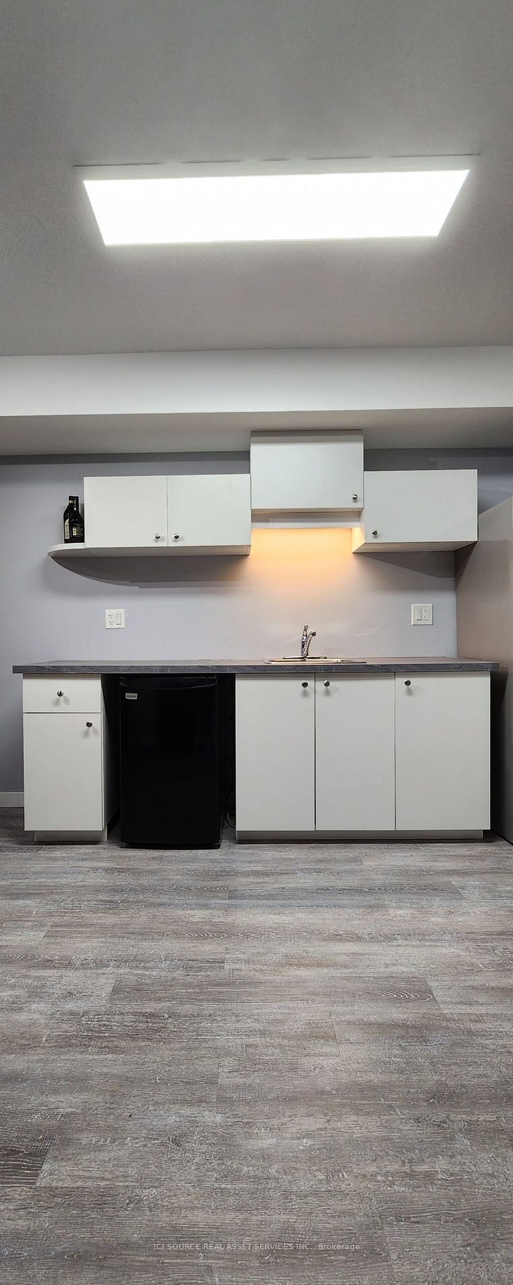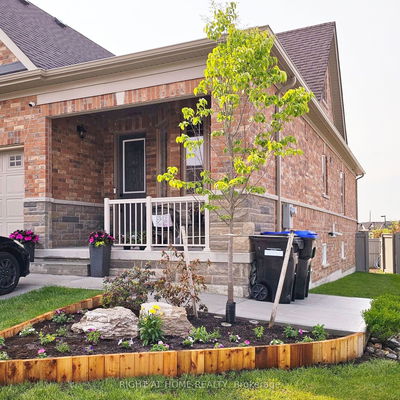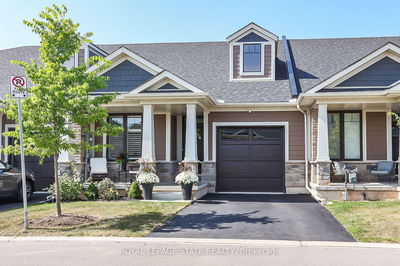This turn-key home is an open concept freehold bungalow with a walkout basement. Located on a cul desac in the desirable North Ward. It backs onto a beautiful tree line and the Lightfoot Trail. Thiswalking/biking trail is paved and leads to the waterfront, downtown Orillia and beyond. The main floor has9' ceilings and consists of a kitchen with pantry and breakfast bar, dining room, living room with slidingglass doors to upper deck, large primary bedroom with ensuite and walk-in closet, 2nd bedroom, laundryroom and garage entry. There is an attached single car garage, 3 parking spaces and visitor parking. Thedownstairs (with completed permits) has approx. 900 sq. ft. of finished space, a large rec room with wetbar/kitchenette and walkout to lower deck, 3rd bedroom with walk-in closet and sliding glass doors tobackyard, full bathroom, craft/laundry room, a separate video games room, workshop and storage. Easyaccess Hyw. # 11. Close to hospital, shopping and recreation.
详情
- 上市时间: Friday, March 08, 2024
- 城市: Orillia
- 社区: Orillia
- 交叉路口: Laclie Street And Sundail Dr
- 详细地址: 300 Lucy Lane, Orillia, L3V 0G3, Ontario, Canada
- 客厅: Main
- 厨房: Main
- 挂盘公司: Ici Source Real Asset Services Inc. - Disclaimer: The information contained in this listing has not been verified by Ici Source Real Asset Services Inc. and should be verified by the buyer.




