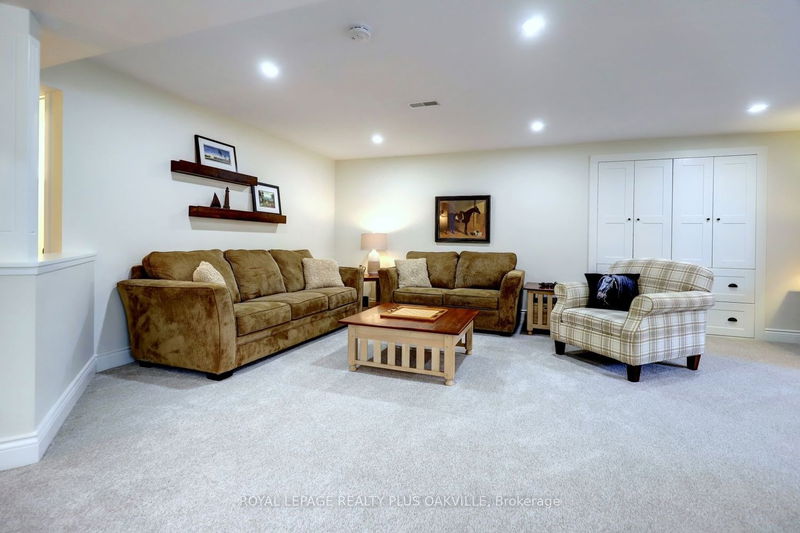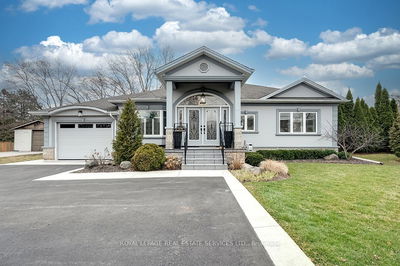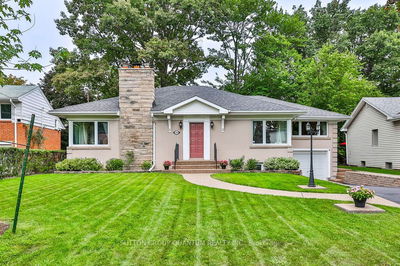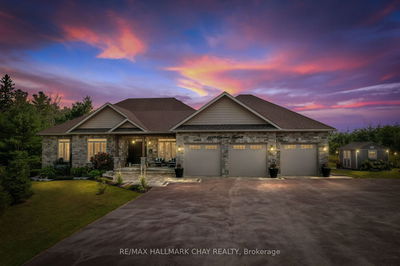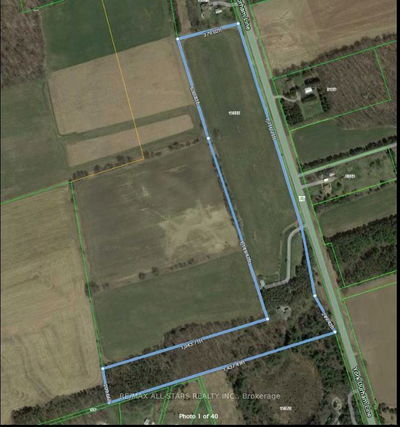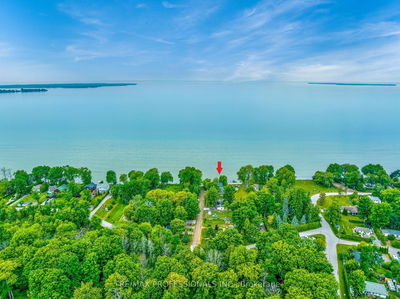Are you looking to get away from the busy city life? This sprawling ranch style bungalow on 1/2 acre estate sized lot could be your dream home. Vaulted ceilings in the open concept main area, living room with gas fireplace, Barzotti kitchen with honed quartz, main floor den with bay window, formal d/r. 3 bedrooms including primary retreat with walk in closet, newly renovated ensuite and walk out to back yard. Spacious and bright lower level featuring rec room with elec f/p and wet bar, 3 pc bath and plenty of room to add another bedroom. Gorgeous backyard oasis with salt water pool, hot tub, firepit, wired pool shed, overlooking rolling fields. Spectacular view that has to be seen in person. Extra large double garage with plenty of storage. Perfect spot to work from home.
详情
- 上市时间: Monday, February 05, 2024
- 3D看房: View Virtual Tour for 37 Karendale Crescent
- 城市: Hamilton
- 社区: Freelton
- 详细地址: 37 Karendale Crescent, Hamilton, L8B 0Z6, Ontario, Canada
- 厨房: Main
- 客厅: California Shutters, Fireplace, Vaulted Ceiling
- 挂盘公司: Royal Lepage Realty Plus Oakville - Disclaimer: The information contained in this listing has not been verified by Royal Lepage Realty Plus Oakville and should be verified by the buyer.



















