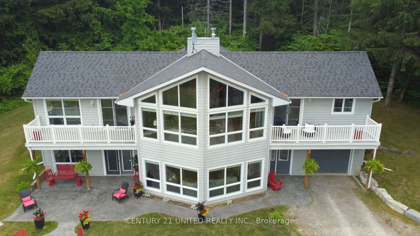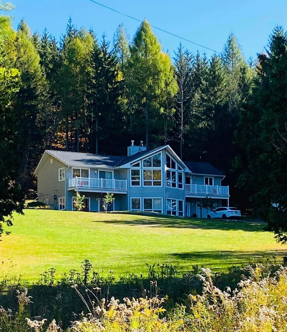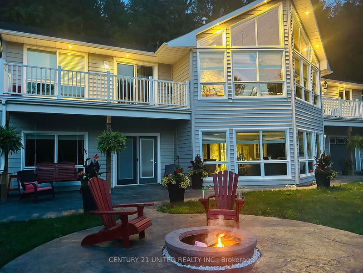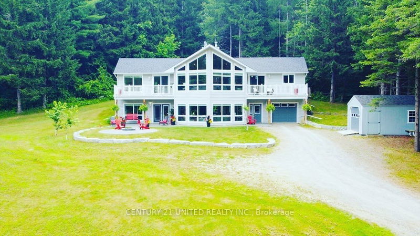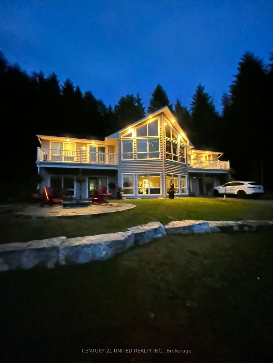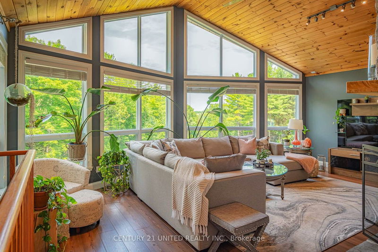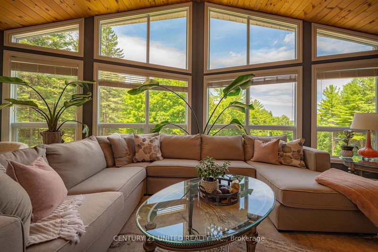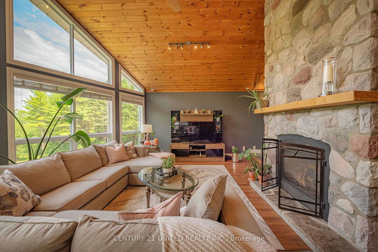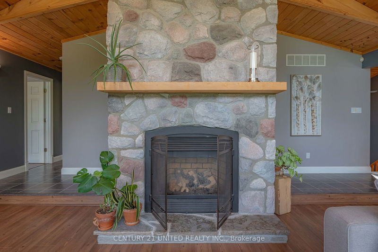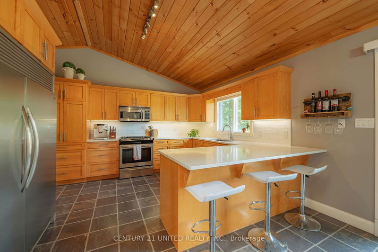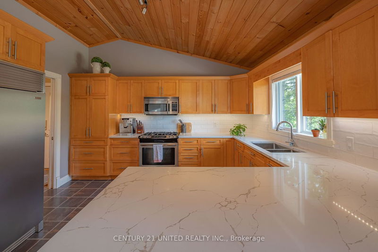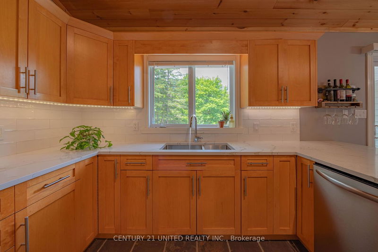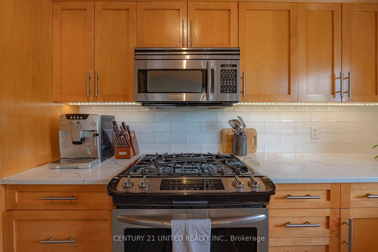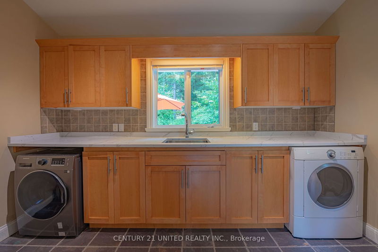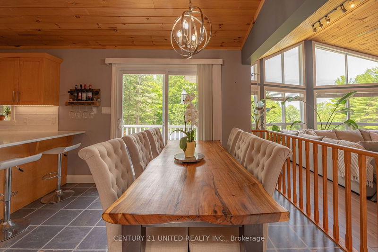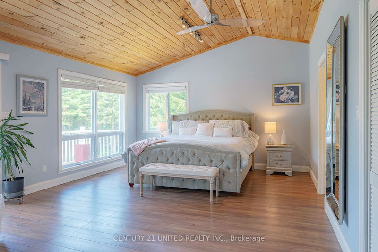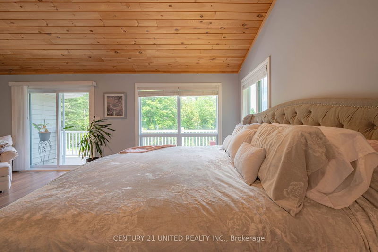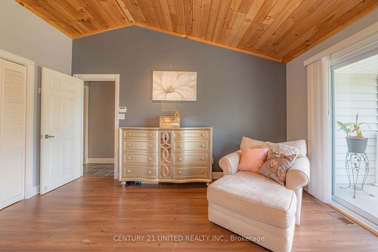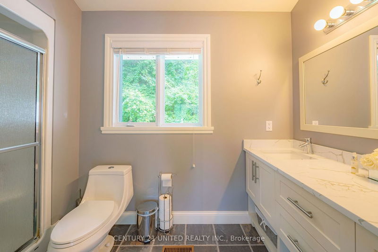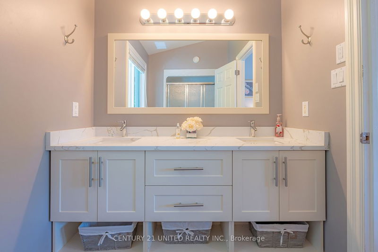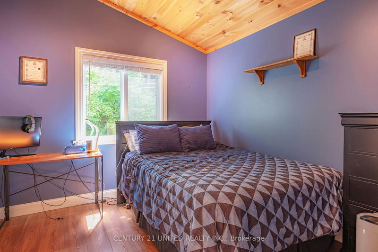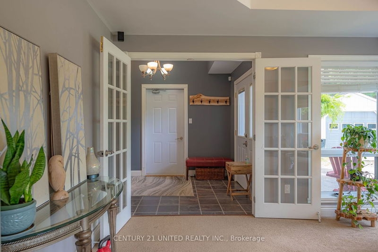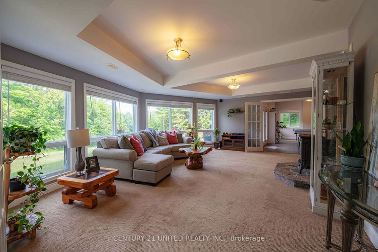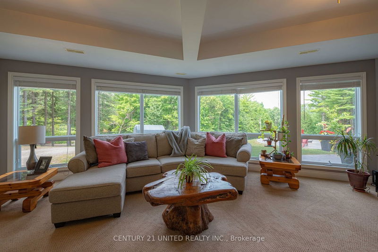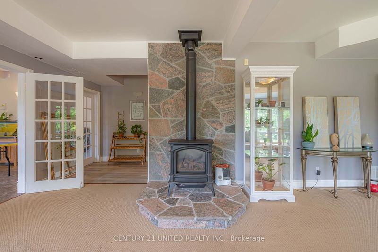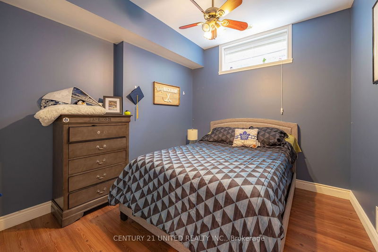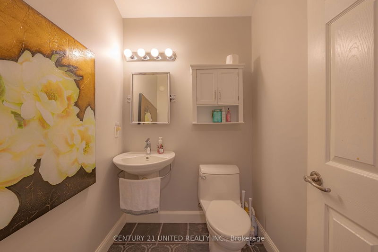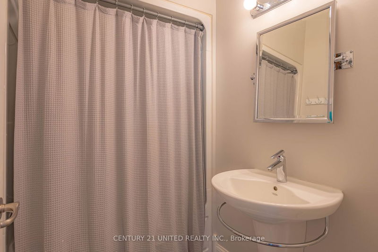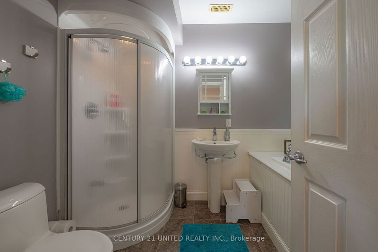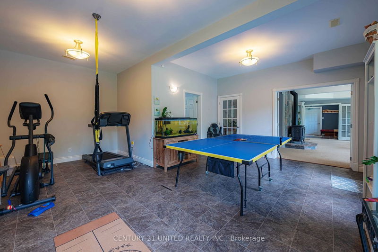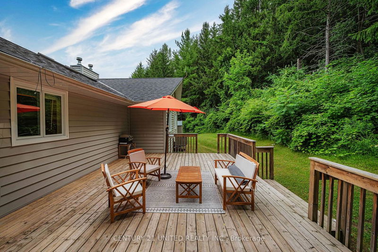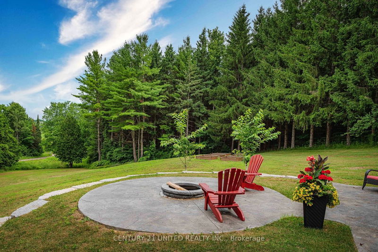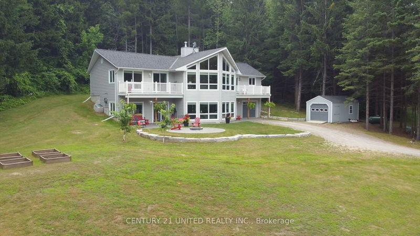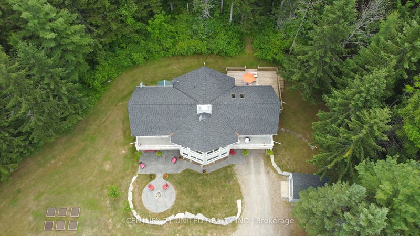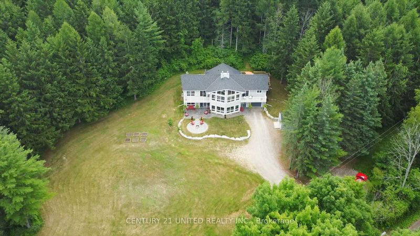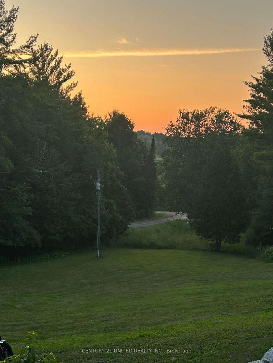This beautiful custom home on close to 8 acres was built in 2006 and shows pride of ownership with every detail. Minutes to Rice Lake, the Hastings marina, parks and public beaches are just the beginning of what make this home special. The main level boasts a large maple kitchen with new quartz countertops, butlers pantry including laundry which walks out to a large back deck. The kitchen opens to the dining area. Balconies off the dining and main bedroom offer beautiful views. The perfect spot to enjoy a morning coffee or unwind at the end of the day. Vaulted ceilings in the living area allow in plenty of natural light, propane fireplace and floor to ceiling stone hearth, bringing warmth and coziness to the large rooms. The inviting primary suite, a large walk in closet and private ensuite make along with 2 more main floor bedrooms. A fully finished lower level with rec room, family/games/exercise area, roughed in for an accessory suite, bedroom and 4 pc bath with soaker. A must see!
详情
- 上市时间: Friday, September 22, 2023
- 3D看房: View Virtual Tour for 185 Coyle Road
- 城市: Alnwick/Haldimand
- 社区: Rural Alnwick/Haldimand
- Major Intersection: Hwy 45 South To Coyle, Go West
- 详细地址: 185 Coyle Road, Alnwick/Haldimand, K0K 2X0, Ontario, Canada
- 厨房: B/I Appliances, Quartz Counter, Pantry
- 挂盘公司: Century 21 United Realty Inc. - Disclaimer: The information contained in this listing has not been verified by Century 21 United Realty Inc. and should be verified by the buyer.

