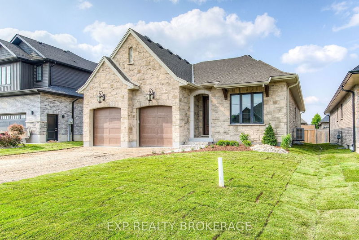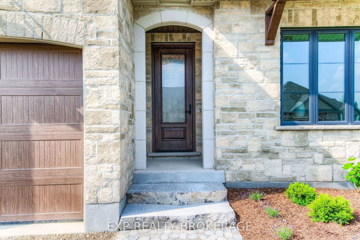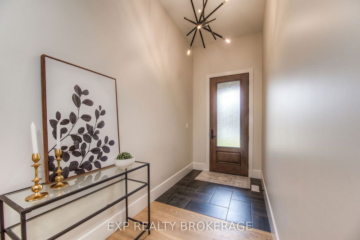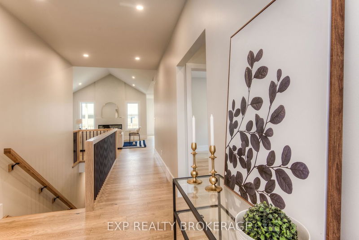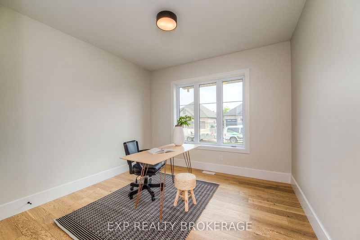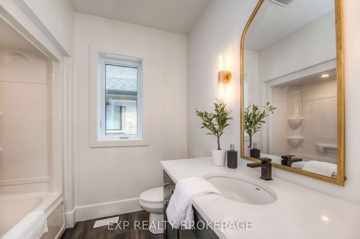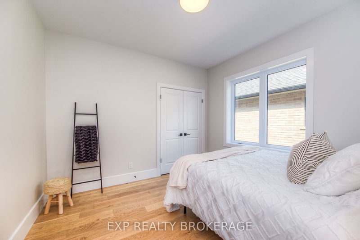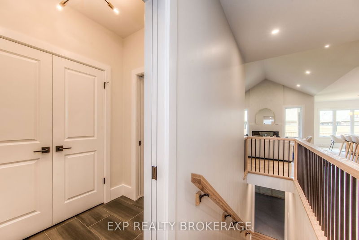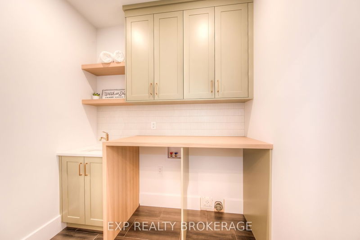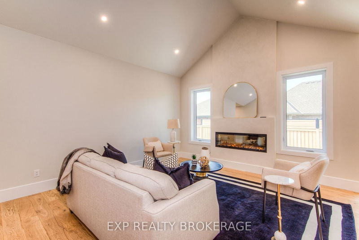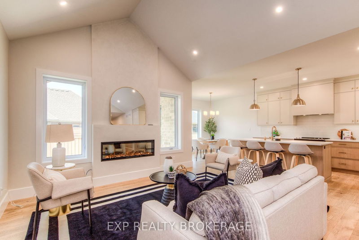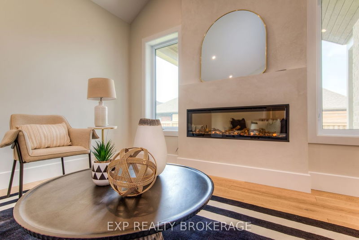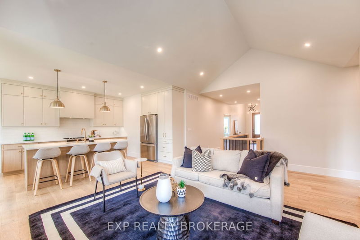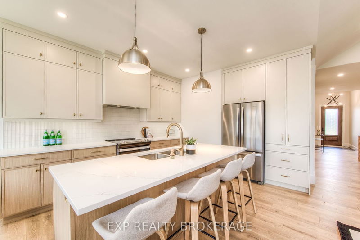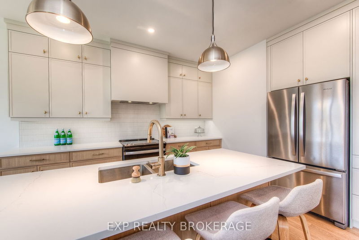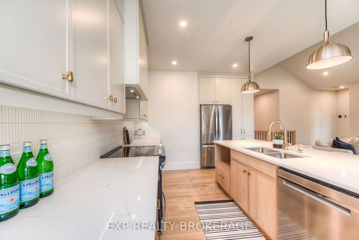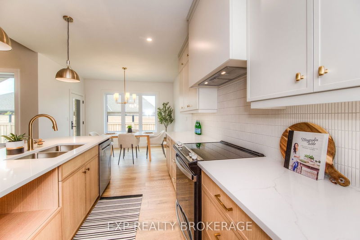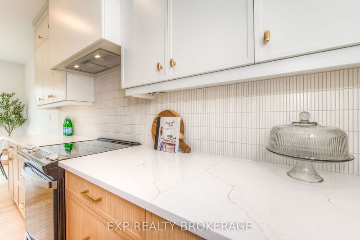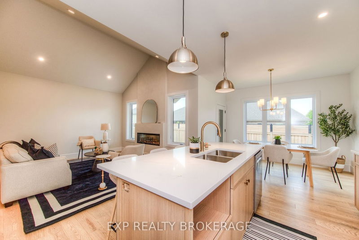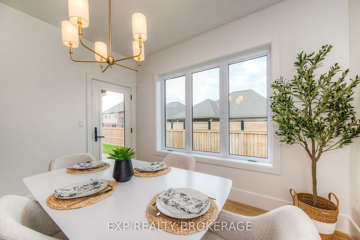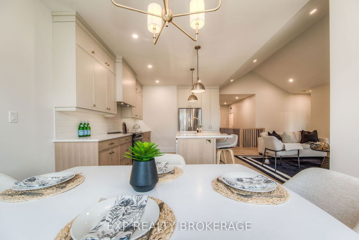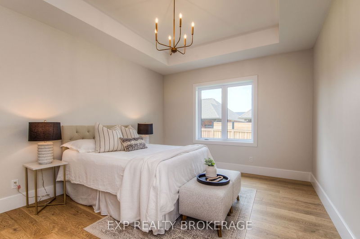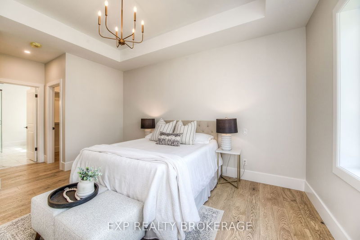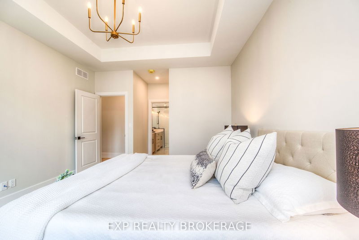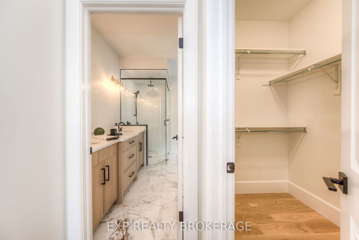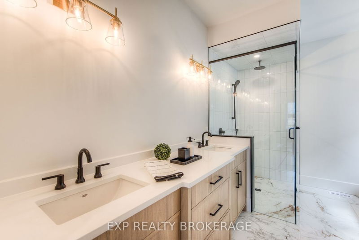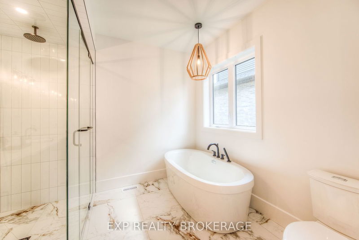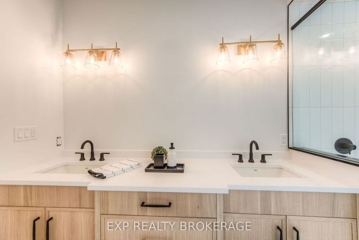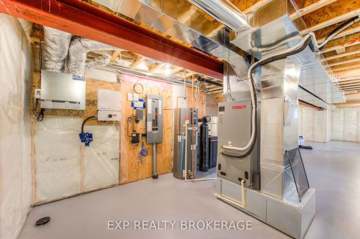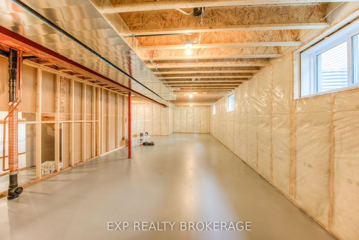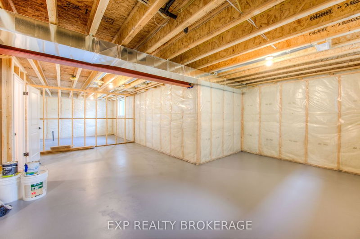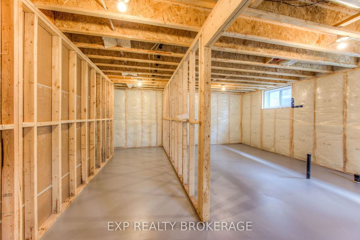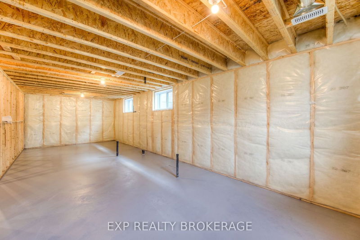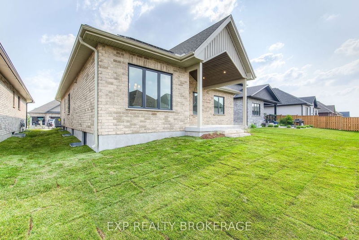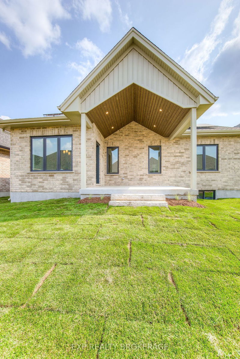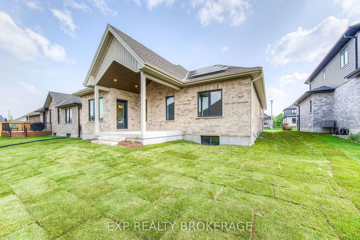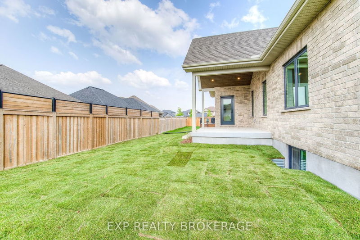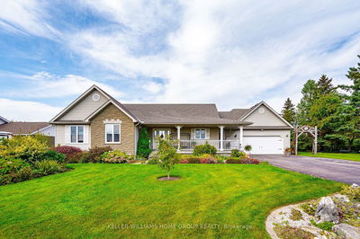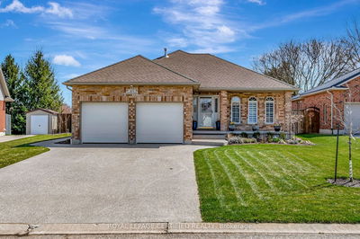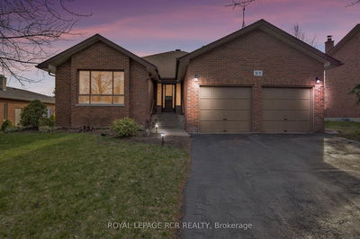Duimering Homes introduces Drayton's inaugural Net Zero home, seamlessly blending style, functionality, and sustainable energy efficiency in a charming community. Enjoy reduced operational costs with features like enhanced insulation, triple-pane windows, and advanced heating, cooling, and ventilation systems. The heart of the home is a spacious kitchen with custom cabinetry, captivating backsplash, and quartz countertops, flowing into a living room with a plaster fireplace, vaulted ceilings, and hardwood flooring. The primary retreat features a walk-in closet, tray ceiling, and a luxurious ensuite with a curbless shower, freestanding tub, and double vanity. The main floor includes two bedrooms, a full bathroom, a mudroom, and main-floor laundry. The basement offers potential for additional living space, configured for two bedrooms, a full bathroom, and a future rec room, with ample storage. Duimering Homes meticulously crafted this beautiful and environmentally conscious design.
详情
- 上市时间: Friday, February 02, 2024
- 3D看房: View Virtual Tour for 19 Carriage Crossing
- 城市: Mapleton
- 社区: Drayton
- 详细地址: 19 Carriage Crossing, Mapleton, N0G 1P0, Ontario, Canada
- 厨房: O/Looks Family, B/I Dishwasher, Quartz Counter
- 客厅: Fireplace, Vaulted Ceiling, Hardwood Floor
- 挂盘公司: Exp Realty Brokerage - Disclaimer: The information contained in this listing has not been verified by Exp Realty Brokerage and should be verified by the buyer.

