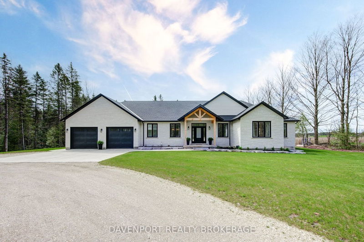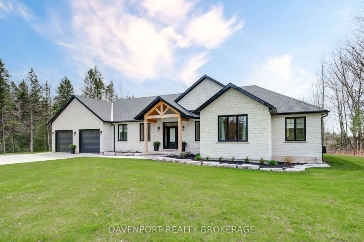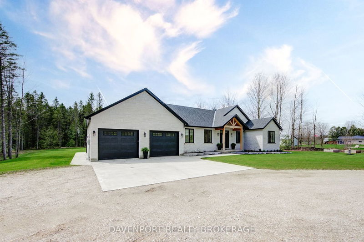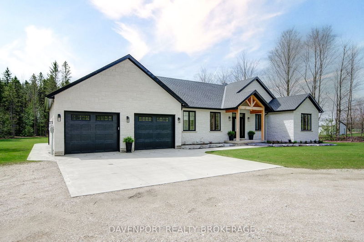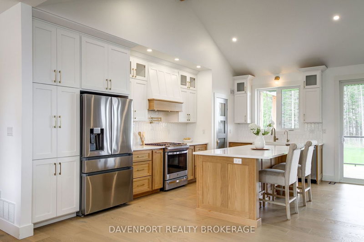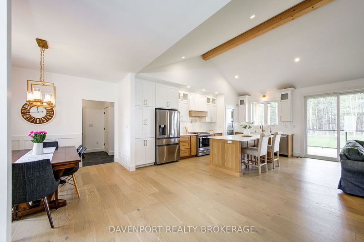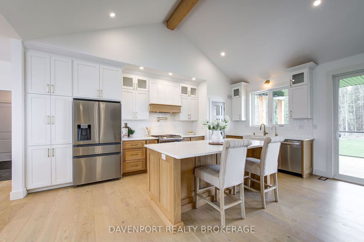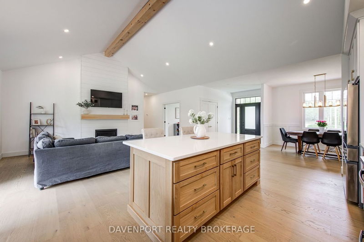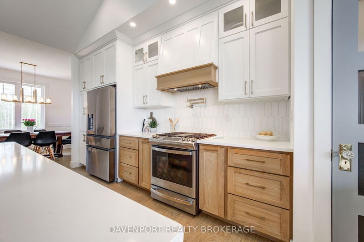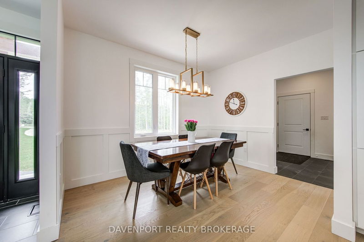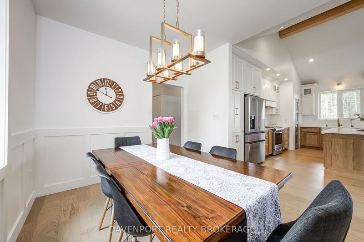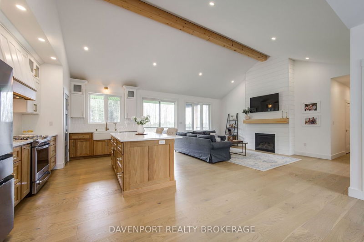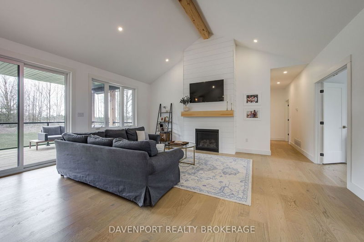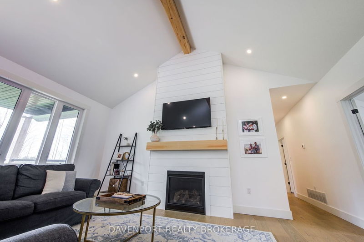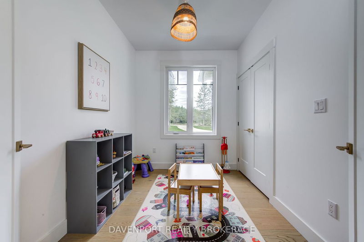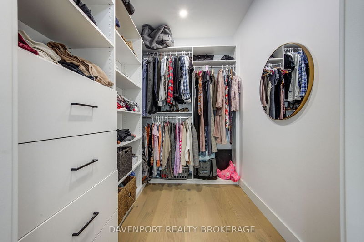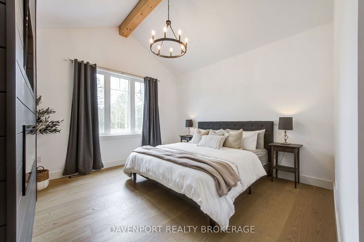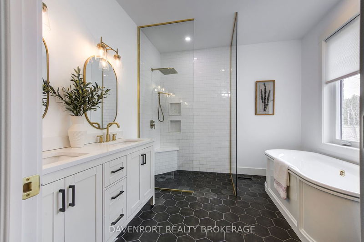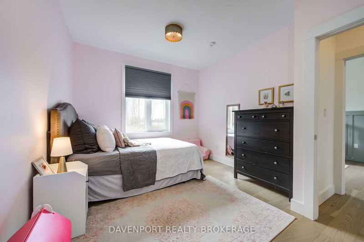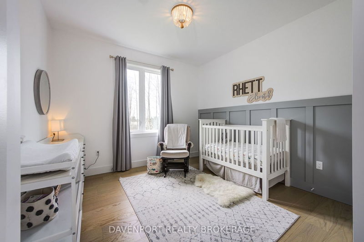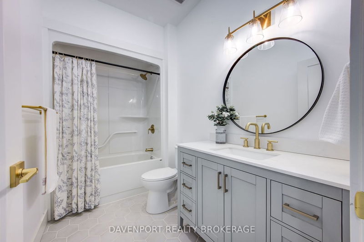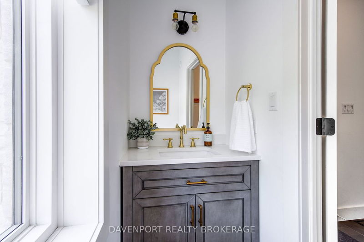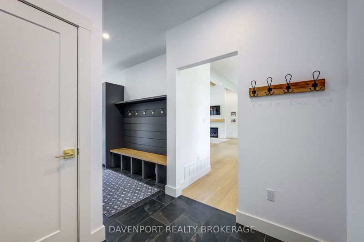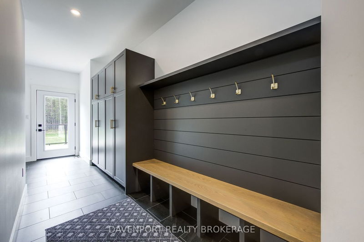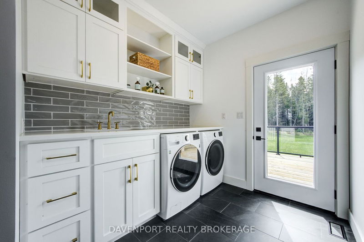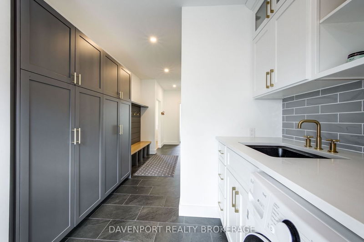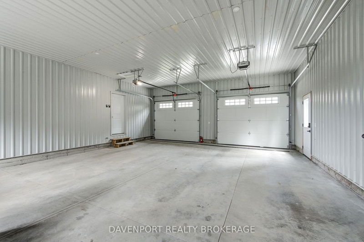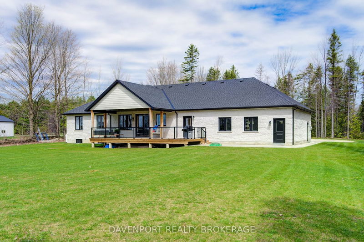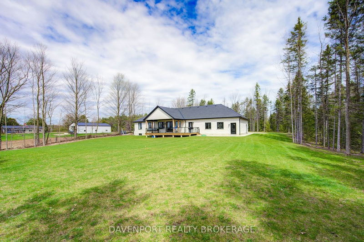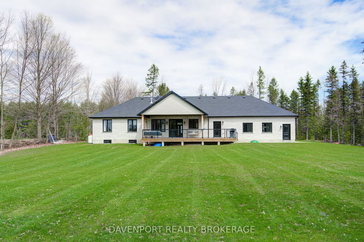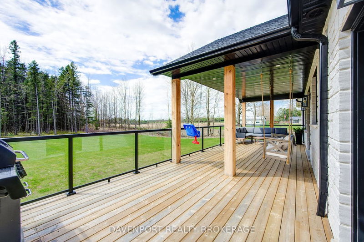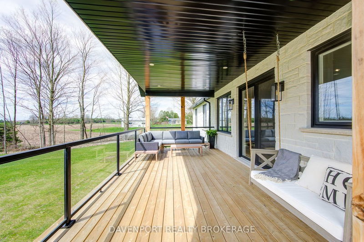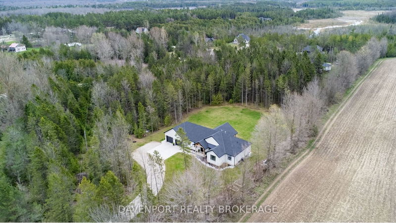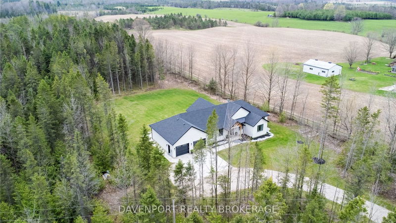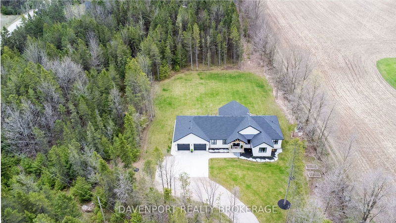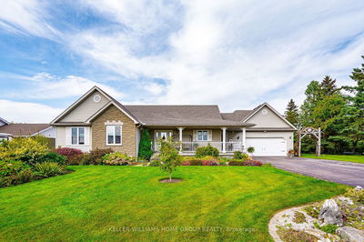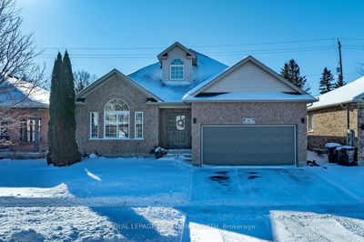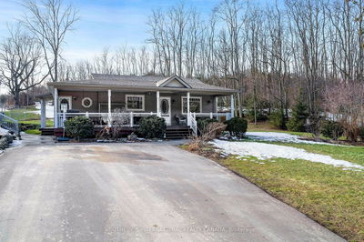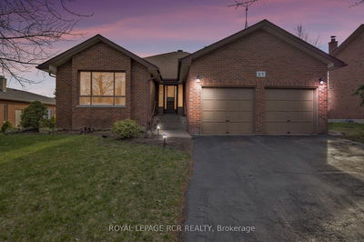Welcome to your dream oasis nestled in the prestigious Forest Creek Estates! This stunning professsionally custom-built bungalow boasts 3 bedrooms and 3 baths, offering luxury and tranquility on a sprawling 1.26 acre lot. Step into elegance as you're greeted by the majestic Shouldice stone and timber-framed porch, a picturesque introduction to the beauty that lies within.The interior is an exquisite blend of modern sophistication and timeless charm, with beautiful finishes and attention to detail at every turn. The spacious layout is perfect for both intimate gatherings and grand entertaining, offering seamless flow and ample natural light throughout. You will be sure to cook up a feast in the gorgeous kitchen, featuring stainless steels appliances, sleek countertops, custom cabinetry, and a walk in pantry. Retreat to the master suite, a serene sanctuary complete with a catherdral ceiling, fireplace and luxurious ensuite bath and walk-in closet. Outside, the sprawling grounds beckon you to enjoy the great outdoors, with lush greenery and scenic and a wooded area to enjoy. Whether you're hosting a barbecue on the patio or simply unwinding in the tranquility of nature, this property offers the ultimate in outdoor living.
详情
- 上市时间: Friday, May 03, 2024
- 3D看房: View Virtual Tour for 501784 Concession 10 Road
- 城市: West Grey
- 社区: Rural West Grey
- Major Intersection: Sideroad 5
- 详细地址: 501784 Concession 10 Road, West Grey, N0G 1S0, Ontario, Canada
- 厨房: Main
- 挂盘公司: Davenport Realty Brokerage - Disclaimer: The information contained in this listing has not been verified by Davenport Realty Brokerage and should be verified by the buyer.

