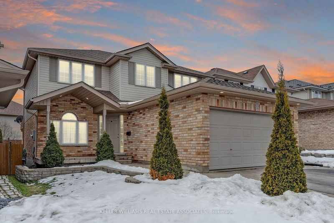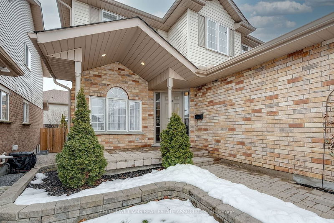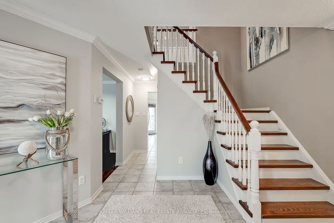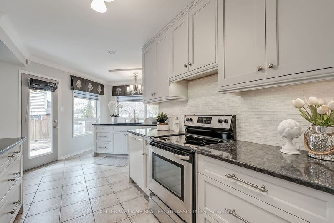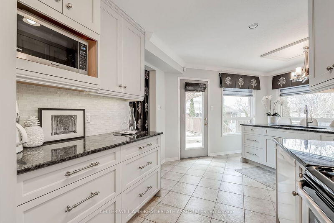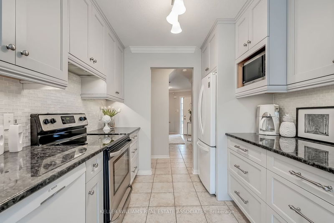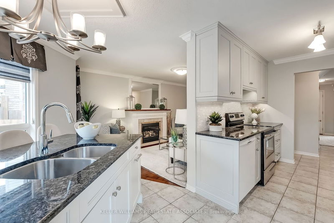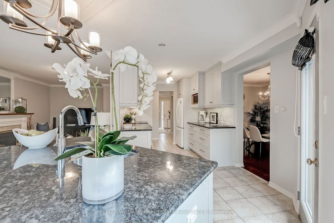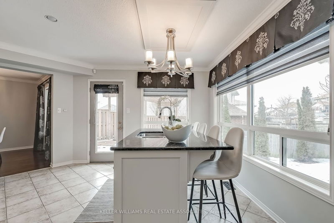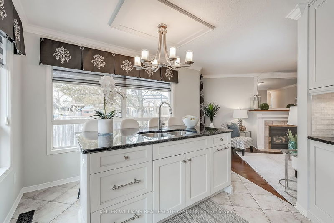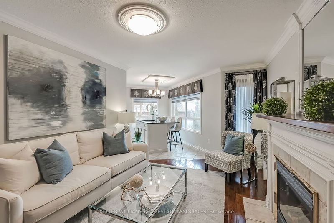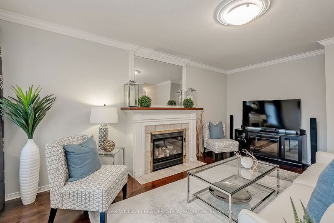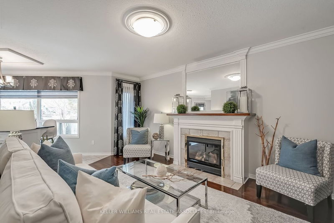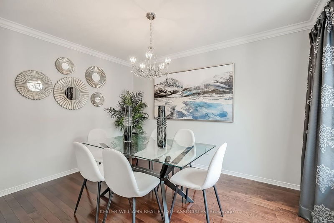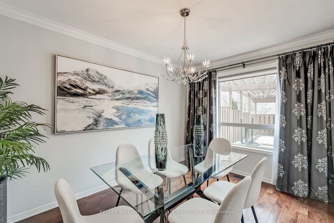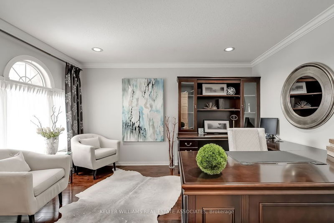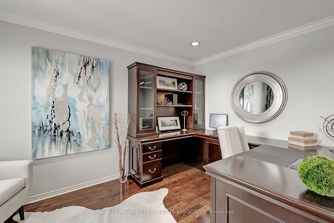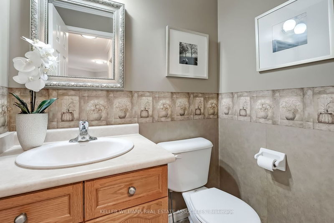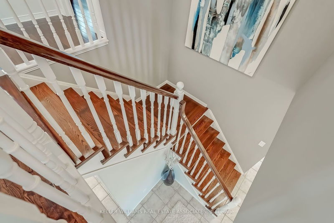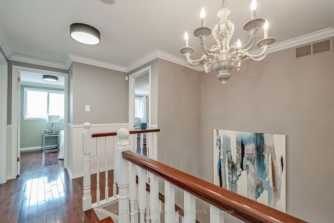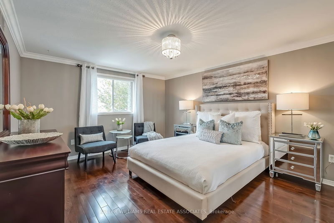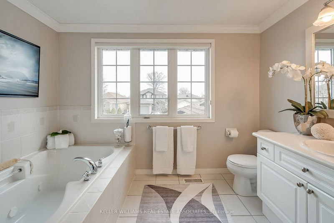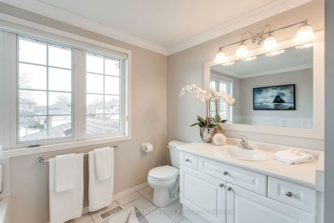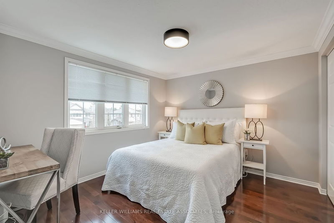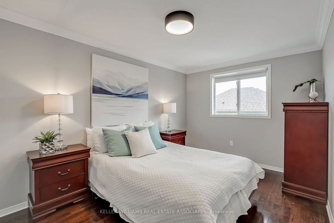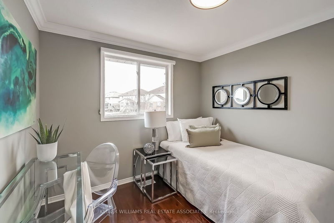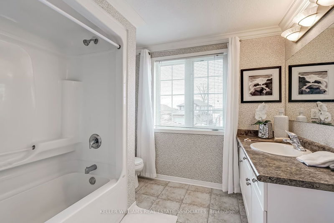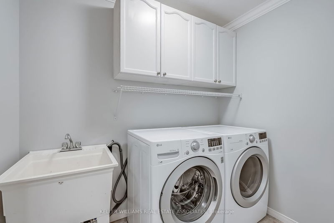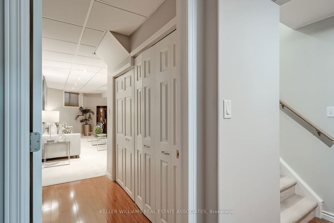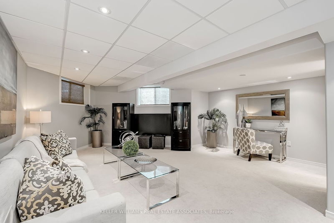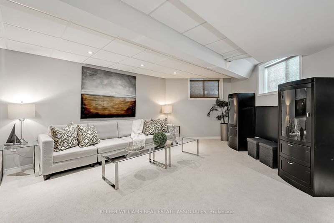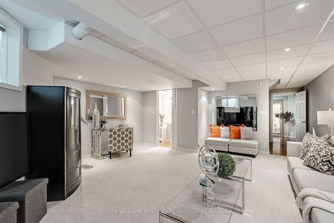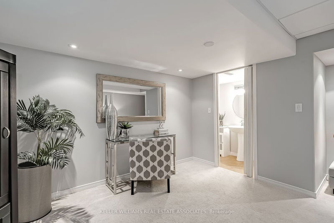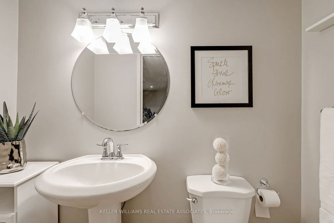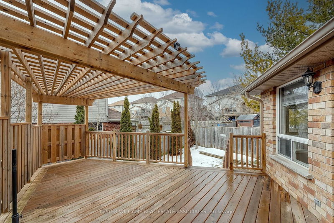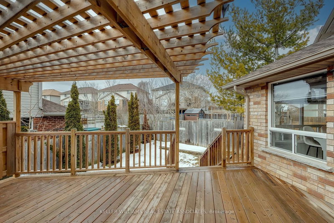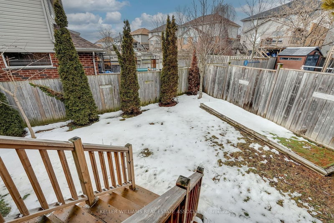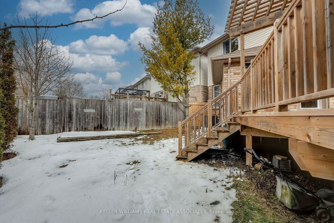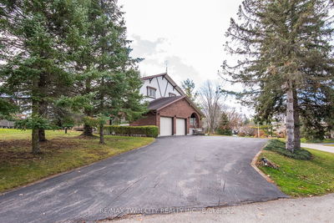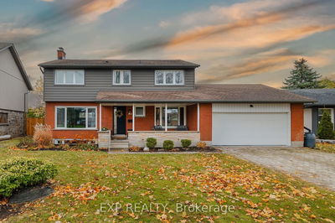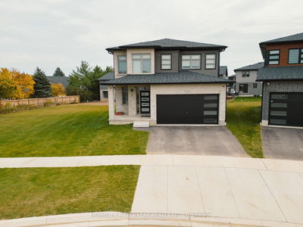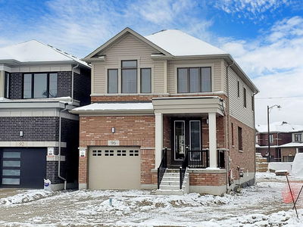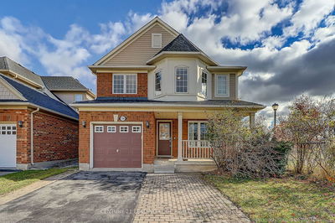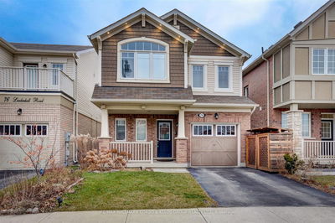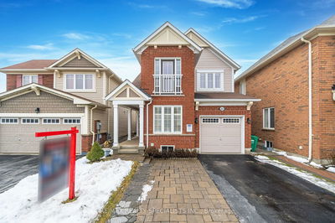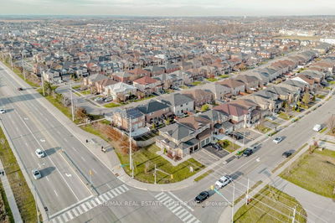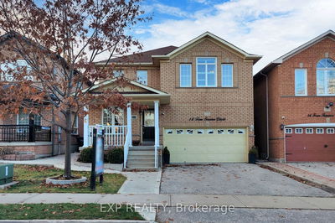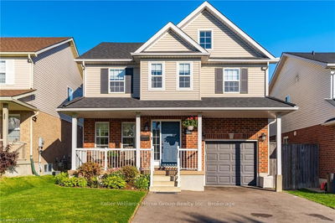Gorgeous 4+1 bdrm, 4 bth, almost 2000 sq ft detached w/dbl gar & fin bsmt on quiet east end crescent! Reno'd Island Kitchen w/Granite cntrs, quality cabinetry w/wood interiors, soft closing drs and drawers, backsplash, under cab lighting, powered blinds and custom valances. W/o to 230 sq ft deck w/pergola. Fully fenced yard w/cedars & trees. Hdwd flrs & cr mldgs thru main & upper lvls. Roof 2020. AC 2023. Kit open to spacious fam rm w/gas fireplce & wood mantle. Lrg liv rm (currently an office), spacious dining rm, main flr ldry, powder rm & garage access. 4 great bdrms including spacious primary w/lge Soaker tub ensuite. Fin bsmt has lge bright rec rm with lookout window, pt lts, dble closet and 2-pce bathrm - great Personcave or teenager retreat! Spacious furnace/utility room w/ B/In workbench, cabinets & shelves. Huge 12 x 25ft gym/storage room w/B/In shelving. Cold cellar. Landscpd fr yd w/gardens & stone work: walkway, covered front porch, driveway curbs & side path to the yard.
详情
- 上市时间: Tuesday, January 30, 2024
- 3D看房: View Virtual Tour for 32 Norton Drive
- 城市: Guelph
- 社区: Grange Hill East
- 交叉路口: Grange Road/Watson Pkwy
- 详细地址: 32 Norton Drive, Guelph, N1E 7L1, Ontario, Canada
- 客厅: Hardwood Floor, Pot Lights, Crown Moulding
- 厨房: Galley Kitchen, Granite Counter, Backsplash
- 家庭房: Hardwood Floor, Fireplace, Crown Moulding
- 挂盘公司: Keller Williams Real Estate Associates - Disclaimer: The information contained in this listing has not been verified by Keller Williams Real Estate Associates and should be verified by the buyer.

