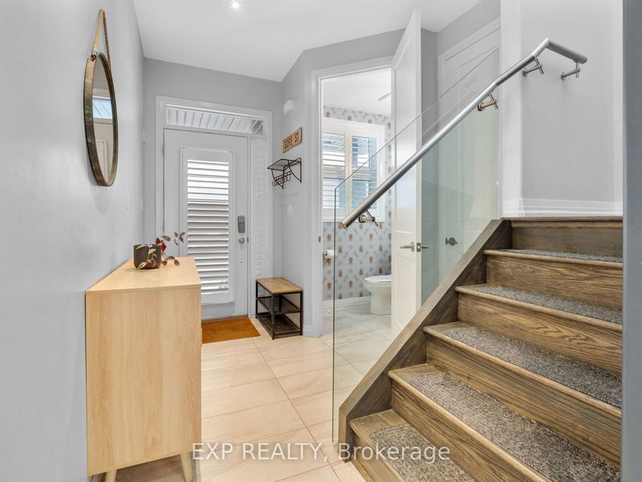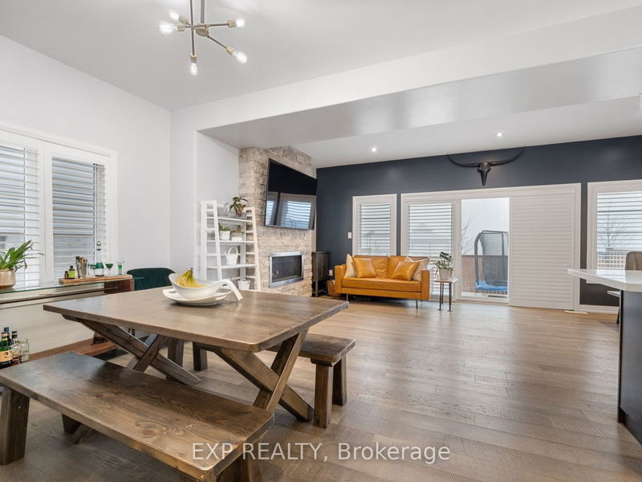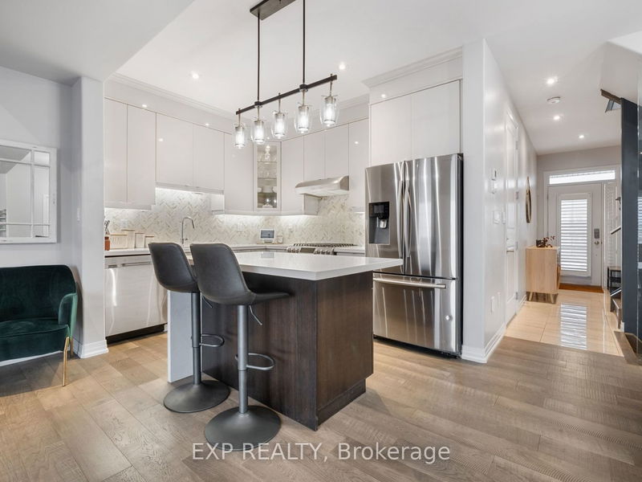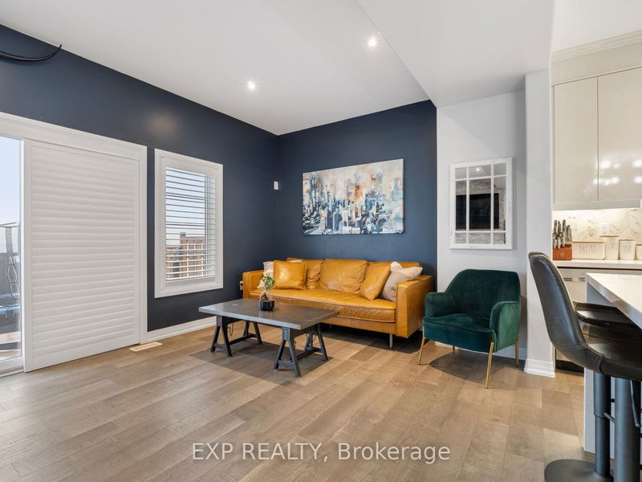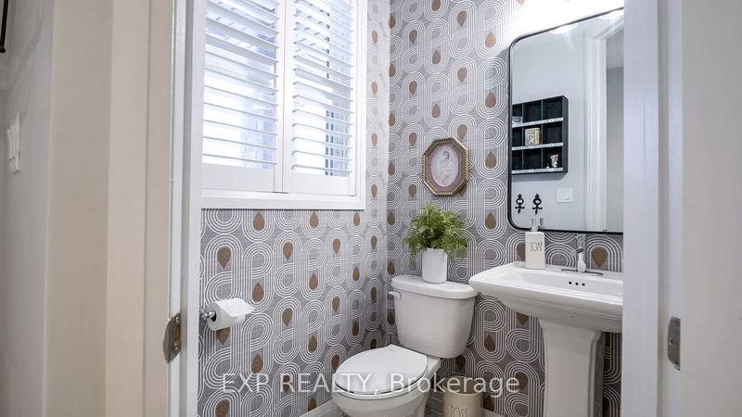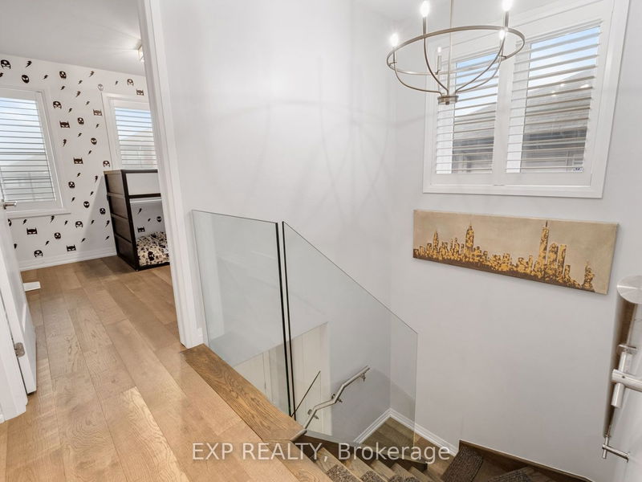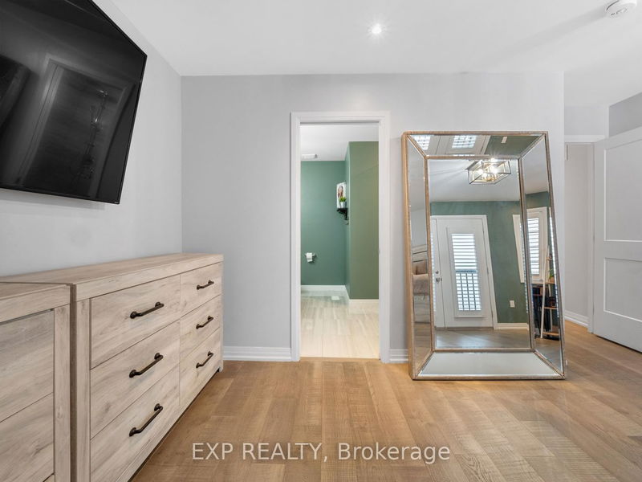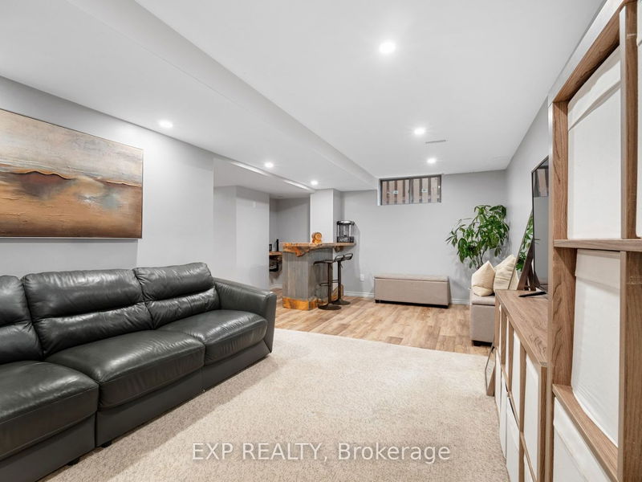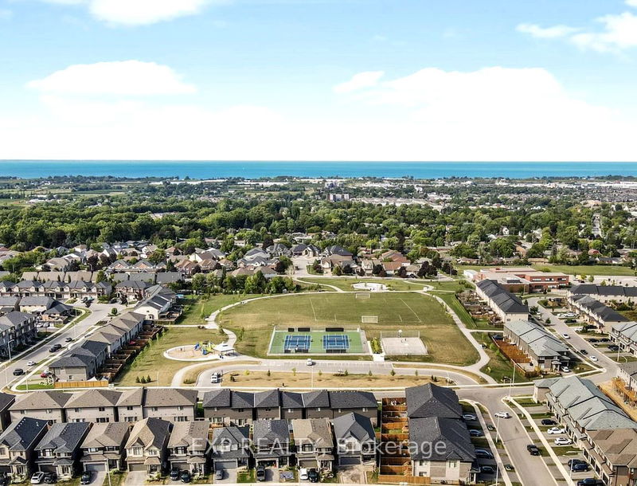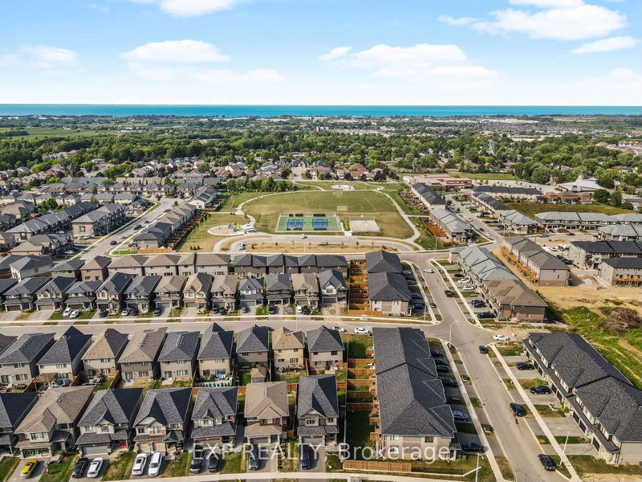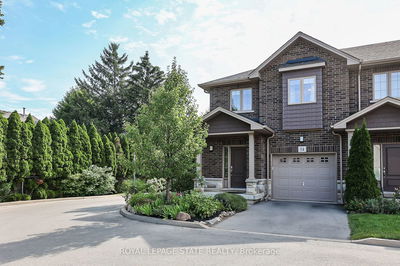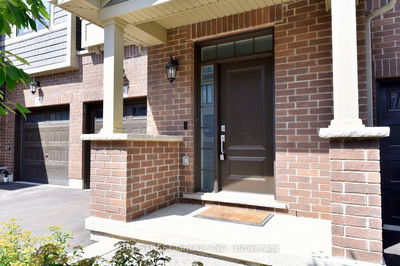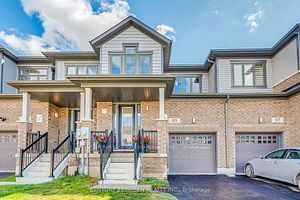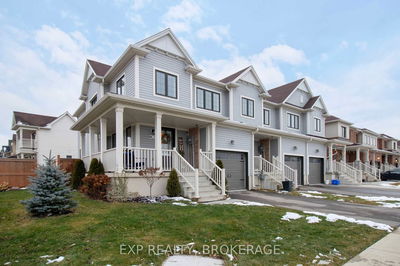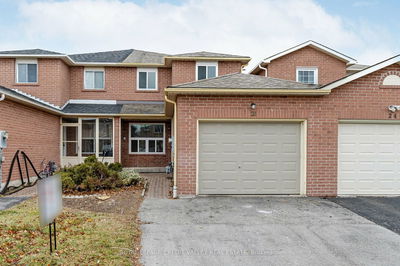*ONE OF A KIND MODEL* Exceptional 3-Bedroom Freehold Corner Unit Townhome, A 2020 Build Boasting Over $90,000 In Upgrades. The Entrance Welcomes You With Custom 9 Ft Doors And Modern Glass Railings. The Chic Kitchen Features Quartz Countertops, A Gas Range, And A Stylish Herringbone Backsplash. The Open-Concept Living Room Is Highlighted By A Massive Gas Fireplace Centrepiece, Complemented By Added Windows That Flood The Space With Natural Light. Step Outside To Your Backyard Oasis With Direct Park Access - Offering Tennis Courts, Basketball, A Playground, Soccer Field, And A Splash Pad. Throughout The Home, Engineered Hardwood And California Shutters Provide A Touch Of Luxury. The Primary Bedroom, Featuring Added Windows And A Juliet Balcony Overlooking The Park, Offers Scenic Views Of The Lake/Escarpment And A Spa-Like Ensuite With Heated Floors. Finished Basement Adds Versatility, Perfect For Gatherings Or Peaceful Evenings, With A Sleek Bar And A Dedicated Home Office.
详情
- 上市时间: Monday, January 29, 2024
- 3D看房: View Virtual Tour for 5079 Connor Drive
- 城市: Lincoln
- 交叉路口: Mountain Rd
- 详细地址: 5079 Connor Drive, Lincoln, L3J 0M6, Ontario, Canada
- 厨房: Stainless Steel Appl, Hardwood Floor, Quartz Counter
- 客厅: Hardwood Floor, Brick Fireplace, Walk-Out
- 挂盘公司: Exp Realty - Disclaimer: The information contained in this listing has not been verified by Exp Realty and should be verified by the buyer.



