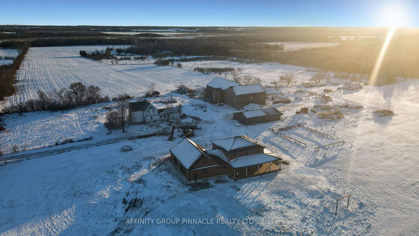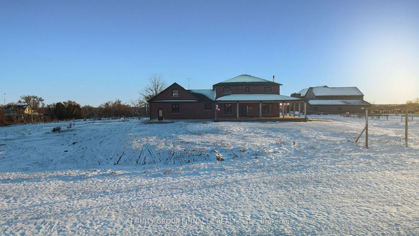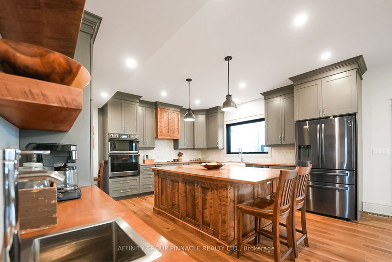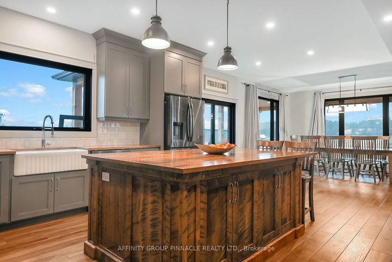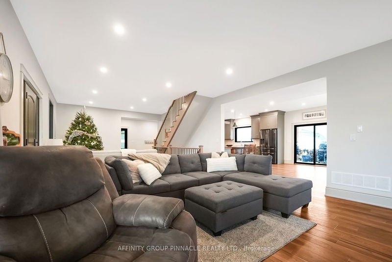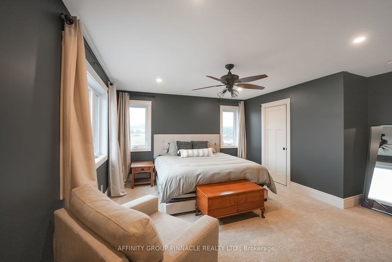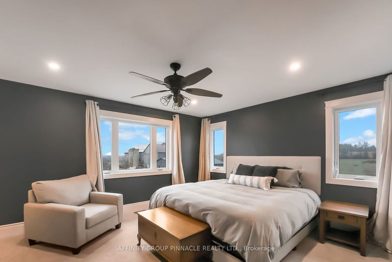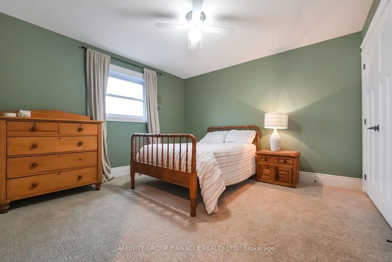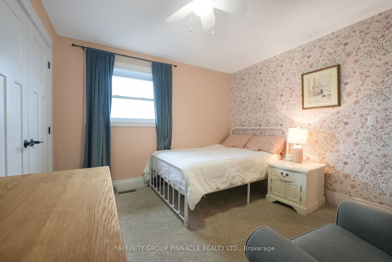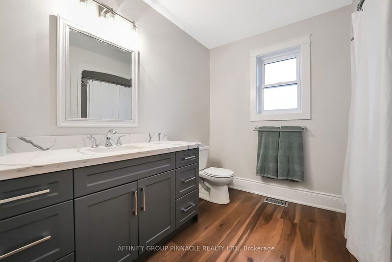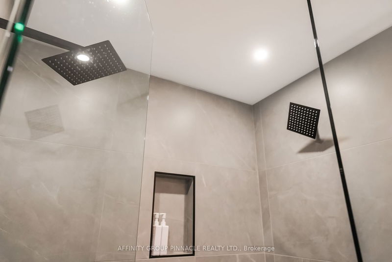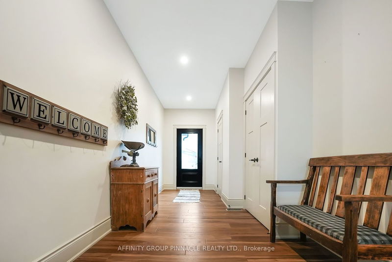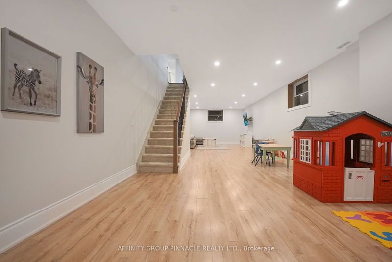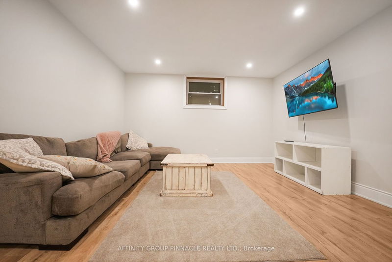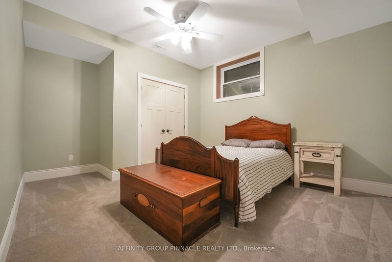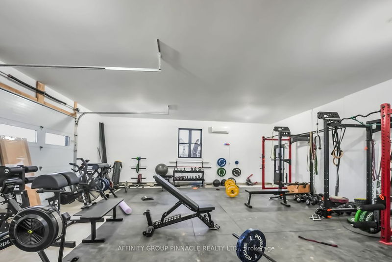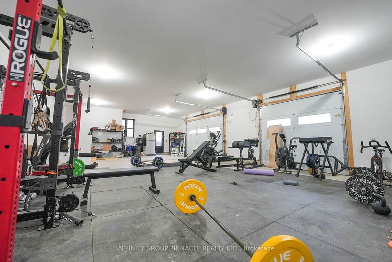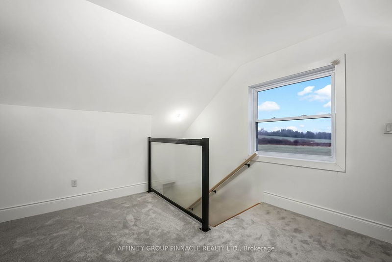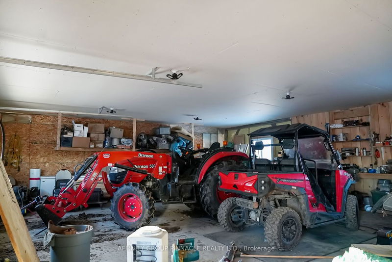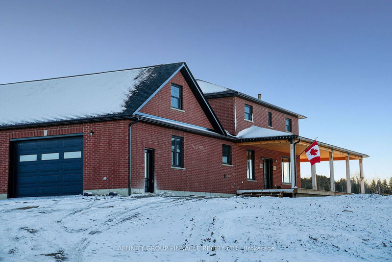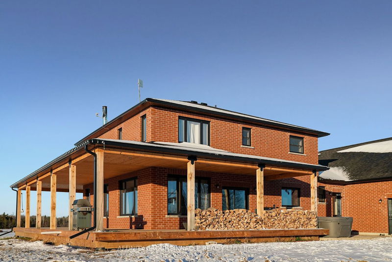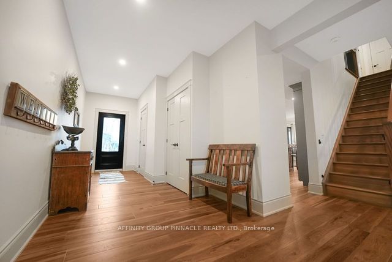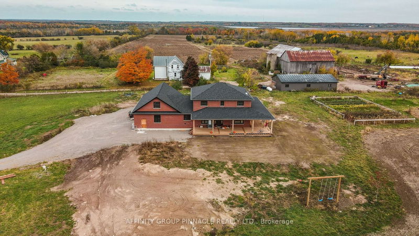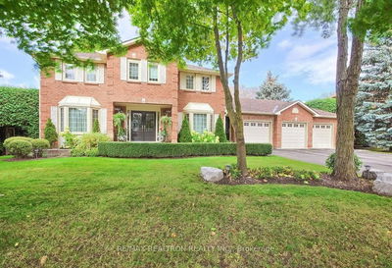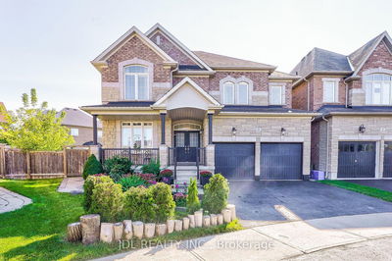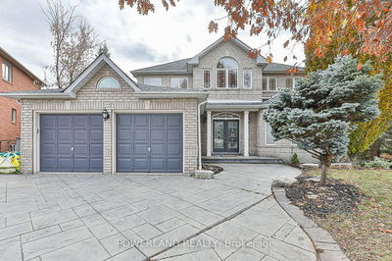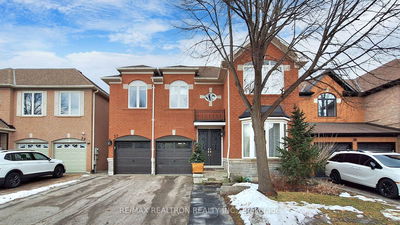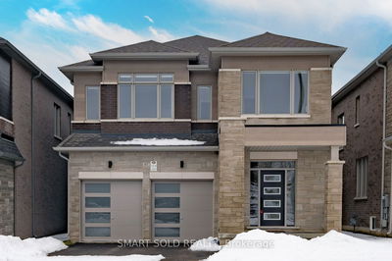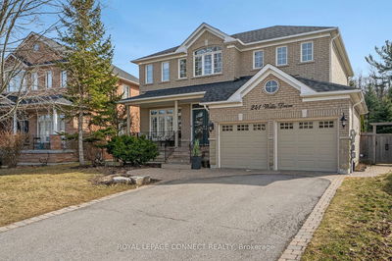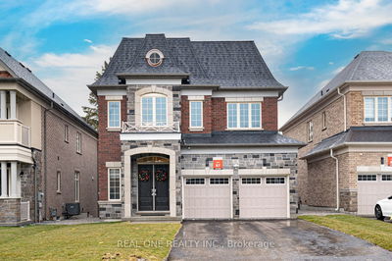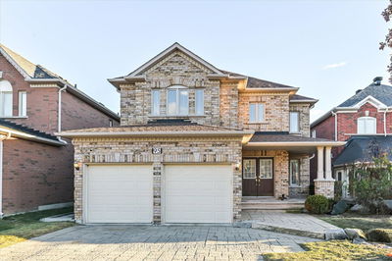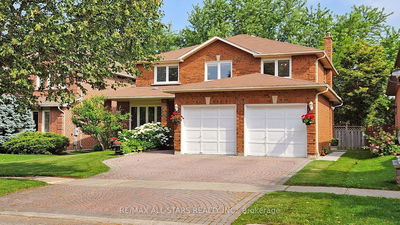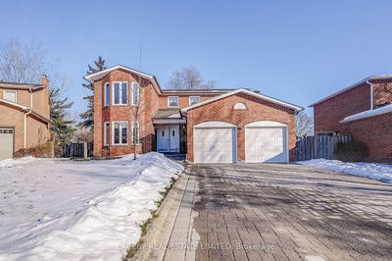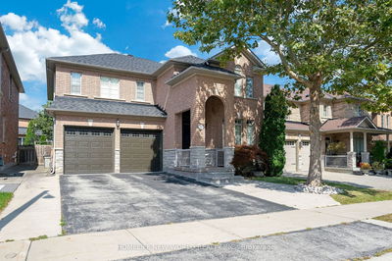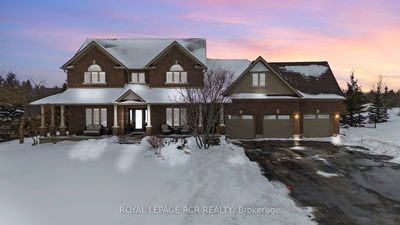This listing comprises two parcels totaling 106.5 acres, featuring a custom-built, all-brick, two-story home with a timber-frame wrap-around porch, heated double garage, and over 3000 sq ft of living space. The main floor boasts a custom kitchen with S/S appliances, a massive island, butcher block countertops, and a mini coffee bar. The living room is centered around a vintage stone fireplace. The house offers 4+1 sizable bedrooms, 4 bathrooms, and a finished 9.4 ft tall basement with extra living space. Outside, there's a timber-frame porch overlooking a vast vegetable garden. The property includes a second 3-bedroom house approved for an ARU, a heated 1800 sq ft shop, and a traditional barn for cattle. Approximately 56 acres are workable, 20 for pasture, and a 7.5-acre parcel backs onto a river feeding into Sturgeon Lake. The location is a 15-minute drive from Lindsay or Bobcaygeon, offering a blend of modern living and classic country lifestyle.
详情
- 上市时间: Monday, January 22, 2024
- 3D看房: View Virtual Tour for 166 Cedar Glen Road
- 城市: Kawartha Lakes
- 社区: Rural Verulam
- 详细地址: 166 Cedar Glen Road, Kawartha Lakes, K0M 1L0, Ontario, Canada
- 厨房: Country Kitchen, Centre Island, Stainless Steel Appl
- 客厅: Stone Fireplace
- 挂盘公司: Affinity Group Pinnacle Realty Ltd. - Disclaimer: The information contained in this listing has not been verified by Affinity Group Pinnacle Realty Ltd. and should be verified by the buyer.

