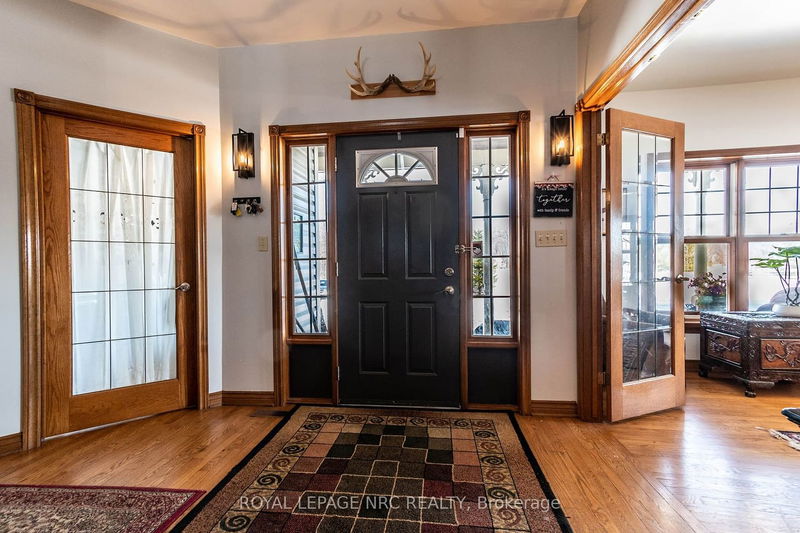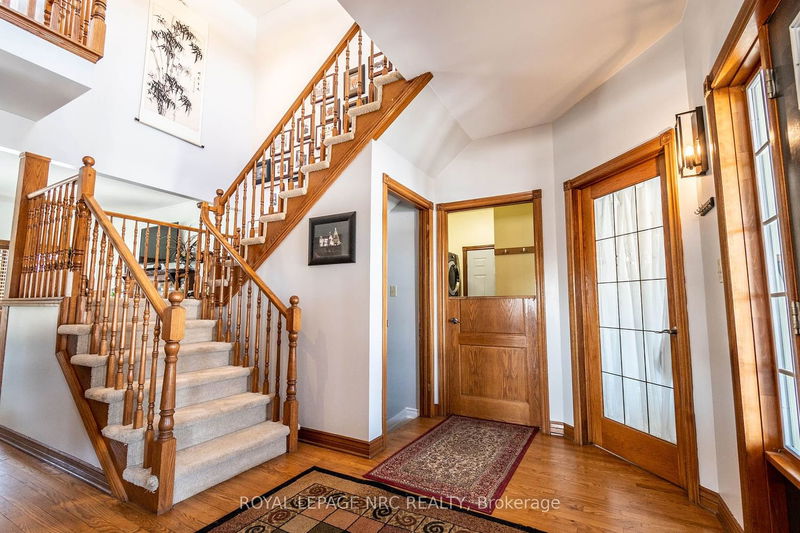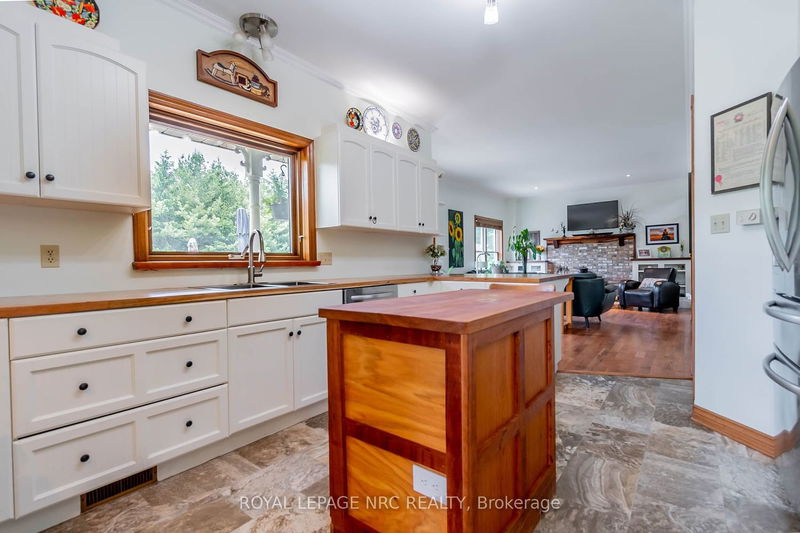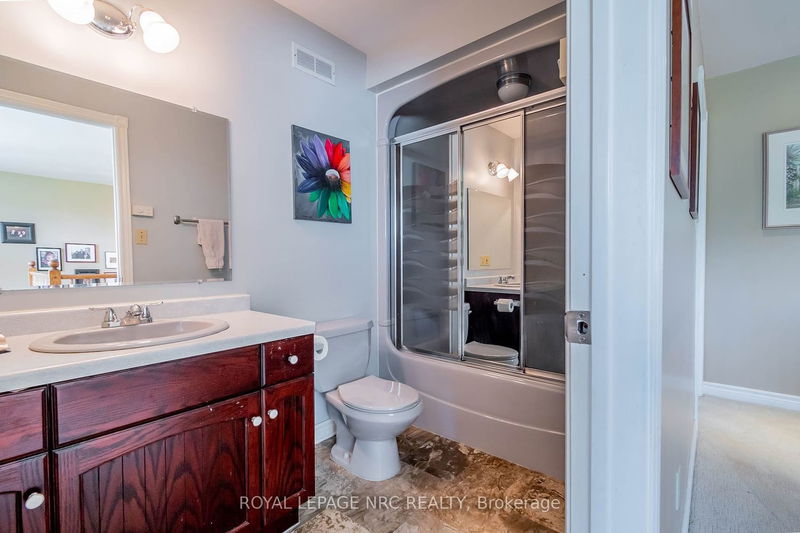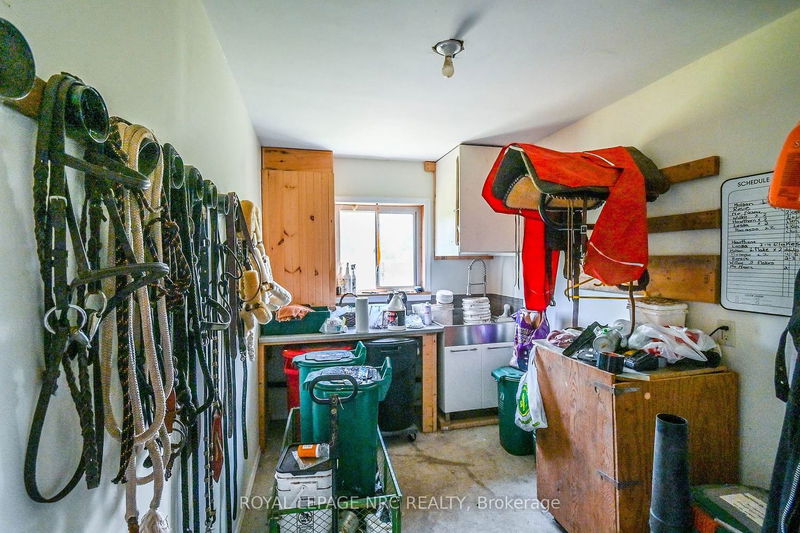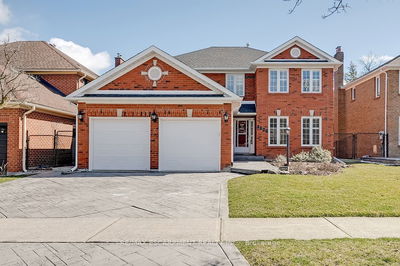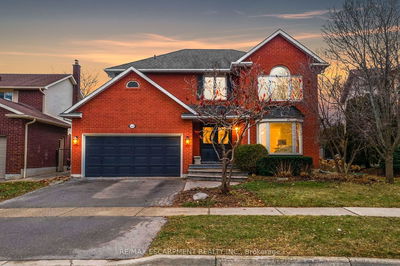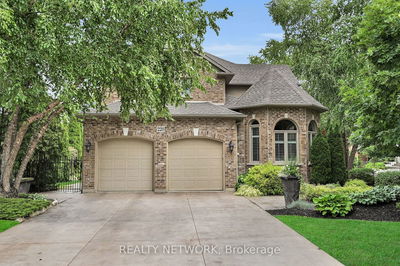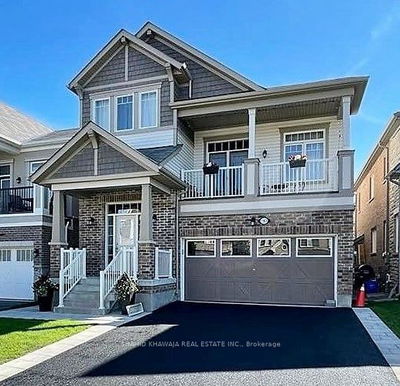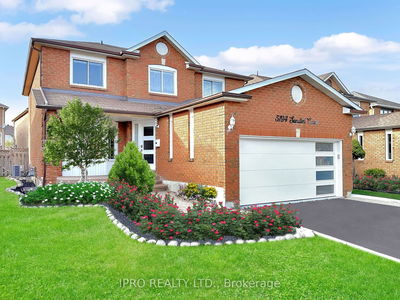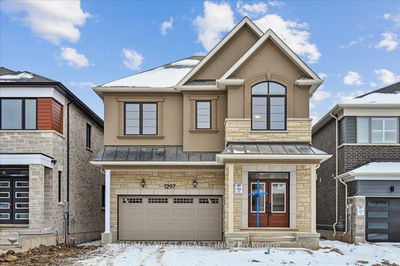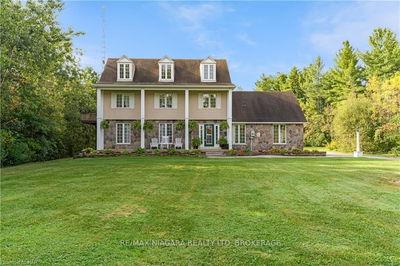Welcome to an exciting upcoming location close to the new Niagara Health System hospital. Equine country lifestyle with the added benefit of being minutes from Costco, wineries, major hwy & US border. This large Victorian home sits on 11 wonderful acres in central Niagara. You'll love this eat in kitchen open with the family room. A 4th BR or office on the main floor is perfect if you have a home based business and need to have clients over. Main floor laundry is functional and doubles as a mudroom from the huge garage. Large second floor bedrooms with extra large hallways and loads of natural light bring in the greenery from outside. The finished basement adds another floor of living space with a fourth bathroom rough in, as well as a walk up to the main floor. fabulous stables & professionally installed sand ring(80x200) with night lighting.This beautiful 36x96 barn has 9 stalls, water, toilets and a super apres riding room complete with lockers, water, laundry.
详情
- 上市时间: Saturday, January 20, 2024
- 城市: Niagara Falls
- 交叉路口: Carl And Morris
- 详细地址: 10637 Morris Road, Niagara Falls, L3B 5N4, Ontario, Canada
- 客厅: Main
- 厨房: Main
- 家庭房: Main
- 挂盘公司: Royal Lepage Nrc Realty - Disclaimer: The information contained in this listing has not been verified by Royal Lepage Nrc Realty and should be verified by the buyer.





