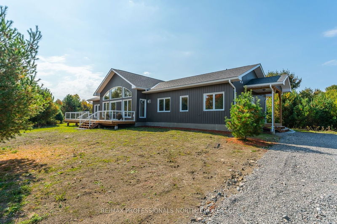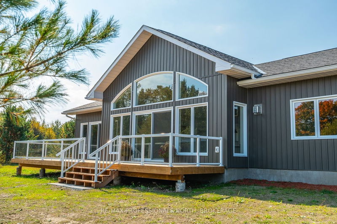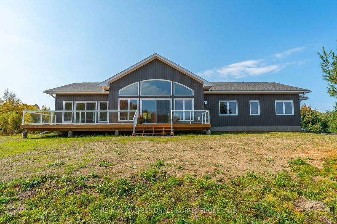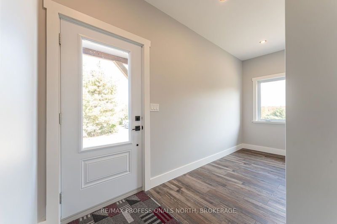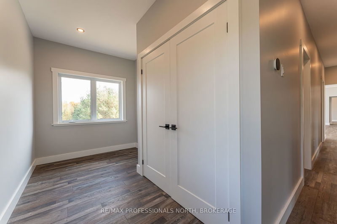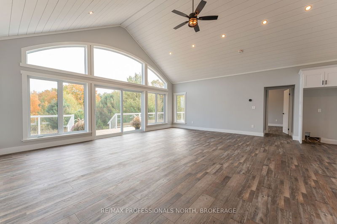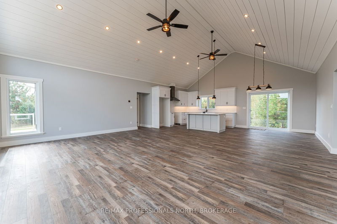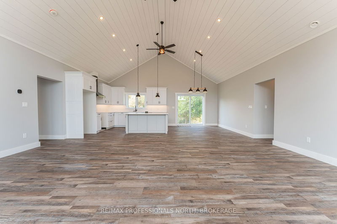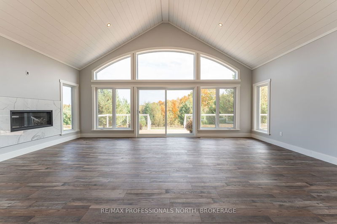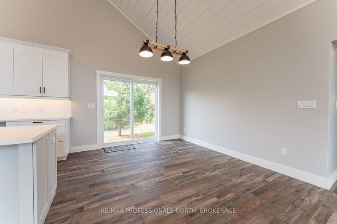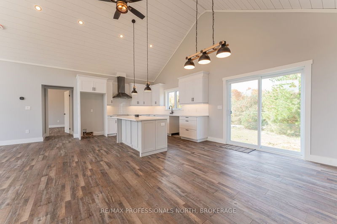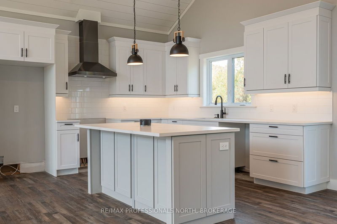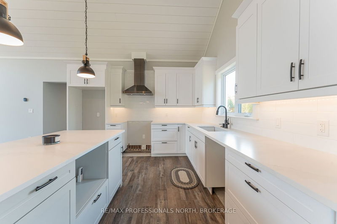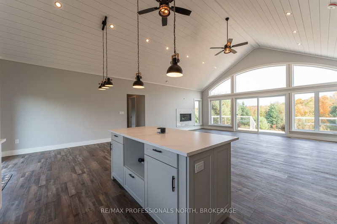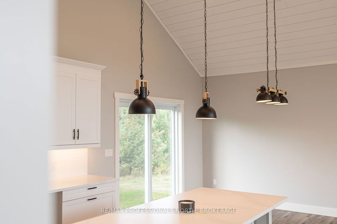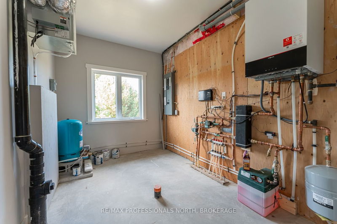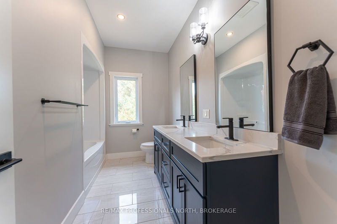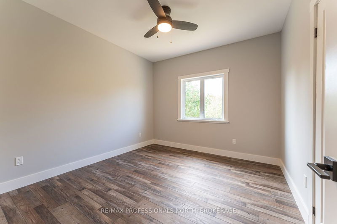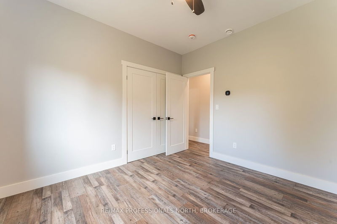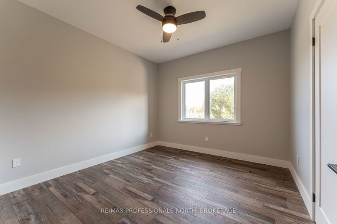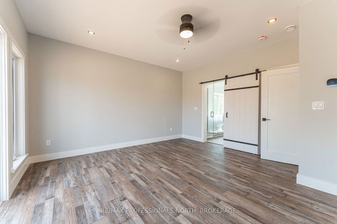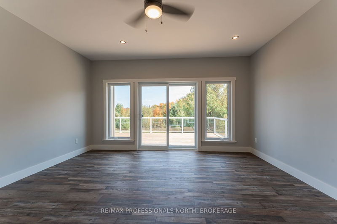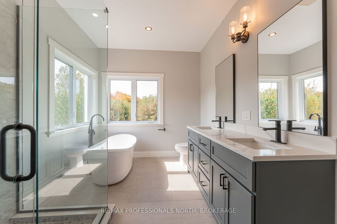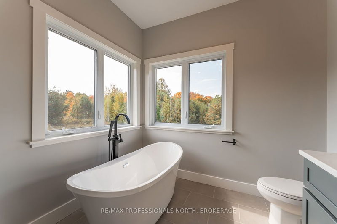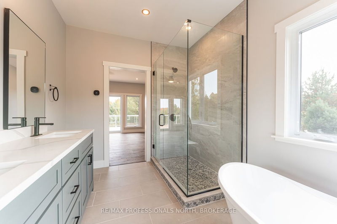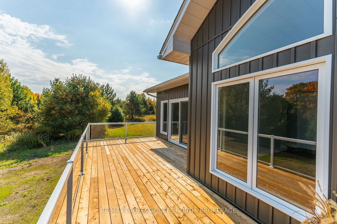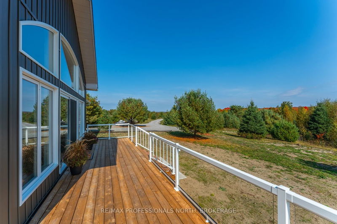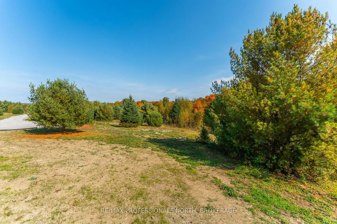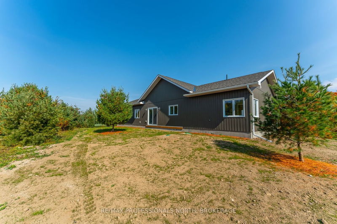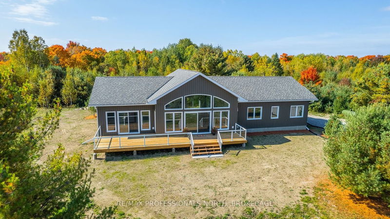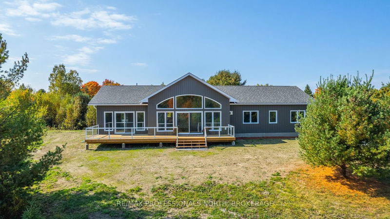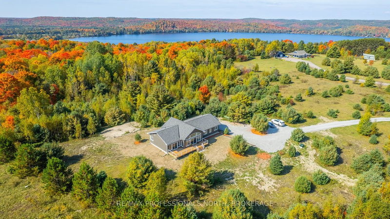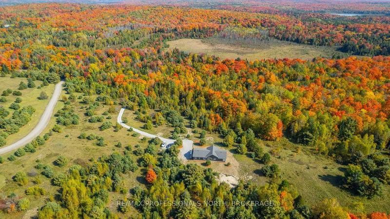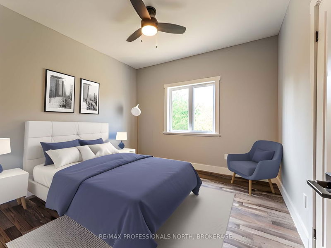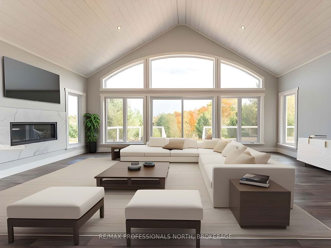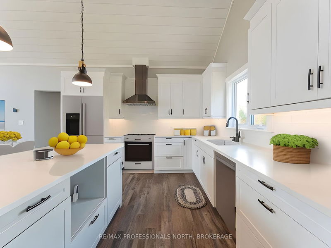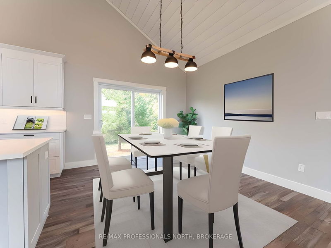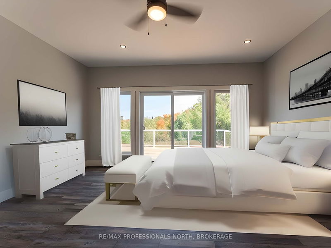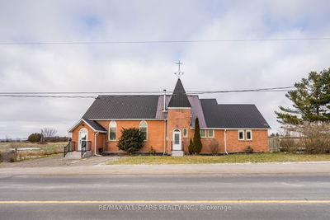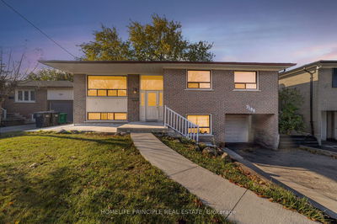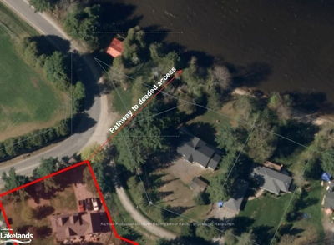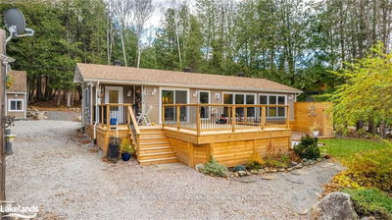Introducing this picturesque country estate nestled on over 11 sprawling acres in the heart of Haliburton Highlands. As you enter along the private driveway you will be met by the beauty of surrounding forested lands and open space where you will find a brand new charming 3 BR, 2 BT bungalow with over 2000 sq feet of living space offering the perfect blend of tranquility and modern comfort. Step inside and you'll be greeted by the spacious and inviting open-concept layout that seamlessly connects the large kitchen, living and dining areas featuring cathedral penny gap ceilings. The kitchen is a chef's dream boasting an expansive island and ample storage space with quartz countertops and installed stainless steel kitchen range hood. The open living space is flooded with natural light with floor to ceiling windows creating a warm and welcoming ambiance and is ideal for large gatherings and cozy evenings by the fireplace.
详情
- 上市时间: Wednesday, January 17, 2024
- 3D看房: View Virtual Tour for 1497 25th Line Road
- 城市: Algonquin Highlands
- 交叉路口: Hwy 118 - 25th Line - 1497
- 详细地址: 1497 25th Line Road, Algonquin Highlands, K0M 1J2, Ontario, Canada
- 厨房: Main
- 客厅: Main
- 挂盘公司: Re/Max Professionals North, Brokerage - Disclaimer: The information contained in this listing has not been verified by Re/Max Professionals North, Brokerage and should be verified by the buyer.

