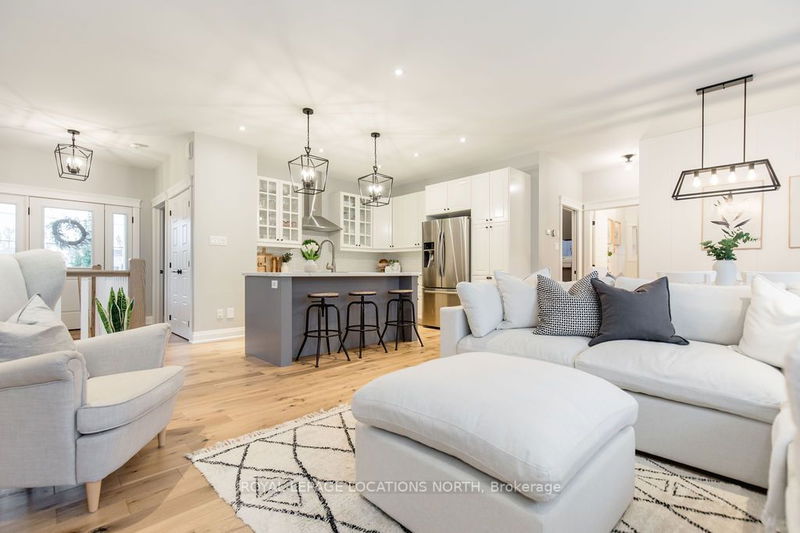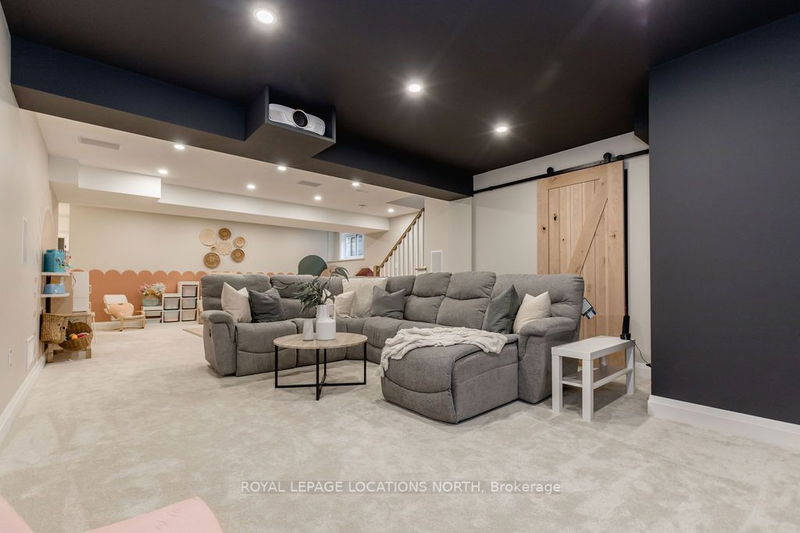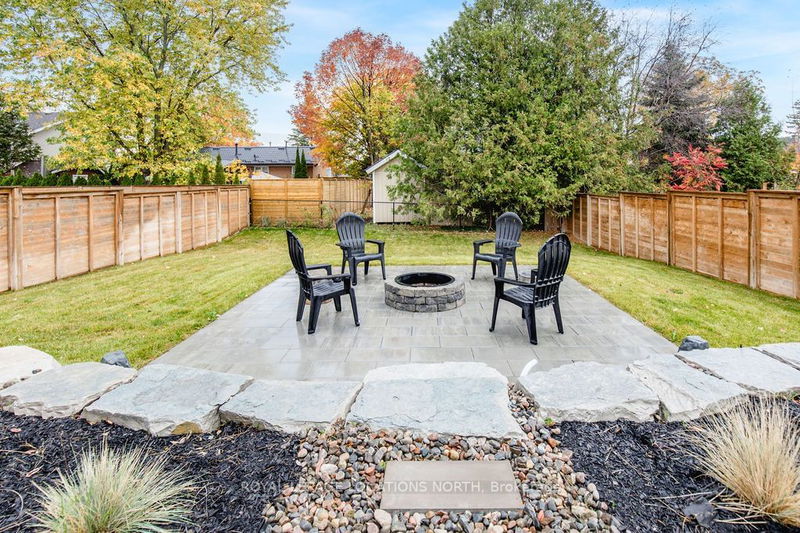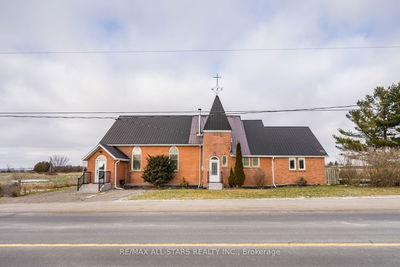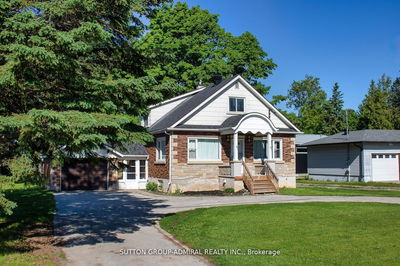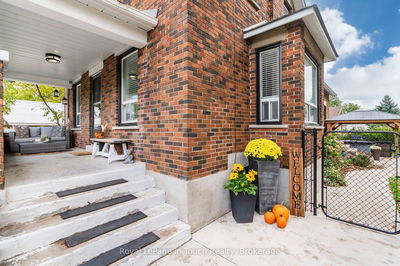This custom-built Vandermeer home combines luxury, functionality, and style in a modern living space. W four bedrooms and three full bathrooms featuring heated flooring, comfort is paramount. The open-concept design seamlessly links the kitchen, living room, and dining room, where a gas fireplace creates a cozy ambiance. chef's dream kitchen boasts a large island, granite countertops, and a charming farm sink.Convenience is assured with a dedicated laundry/mudroom providing ample storage, complemented by smart switches and plugs throughout for modern efficiency. Cinematic experiences unfold in the dedicated home theater w surround speakers, while the versatile den offers in-wall speakers for work or relaxation. The backyard is a well-landscaped haven w low-maintenance turf, a patio, and a firepit area a perfect space for year-round gatherings and relaxation. 221 Quebec St is a meticulously designed home, offering a blend of comfort and style for those seeking a contemporary lifestyle..
详情
- 上市时间: Tuesday, November 21, 2023
- 城市: Clearview
- 社区: Stayner
- 交叉路口: Hwy 26 & County Rd 91
- 详细地址: 221 Quebec Street, Clearview, L0M 1S0, Ontario, Canada
- 厨房: Main
- 客厅: Main
- 挂盘公司: Royal Lepage Locations North - Disclaimer: The information contained in this listing has not been verified by Royal Lepage Locations North and should be verified by the buyer.









