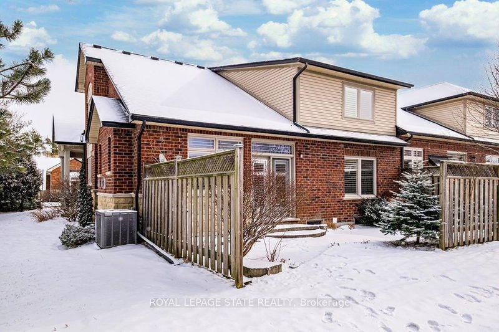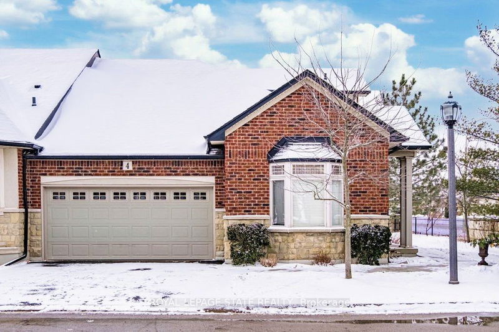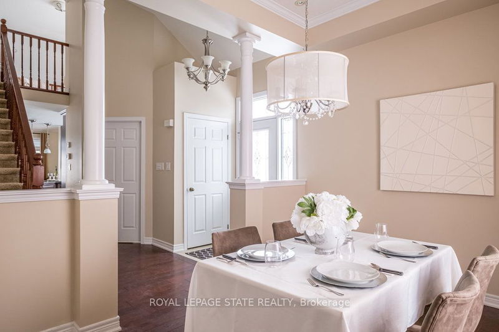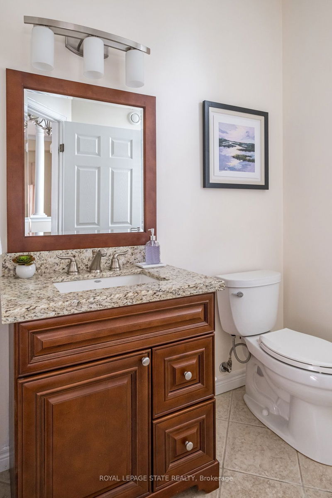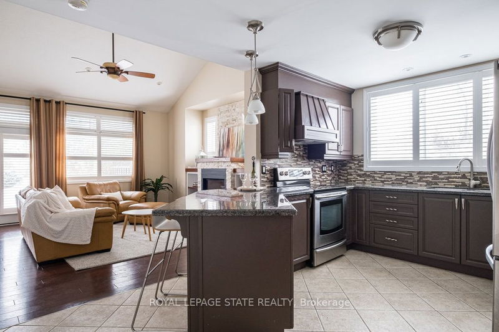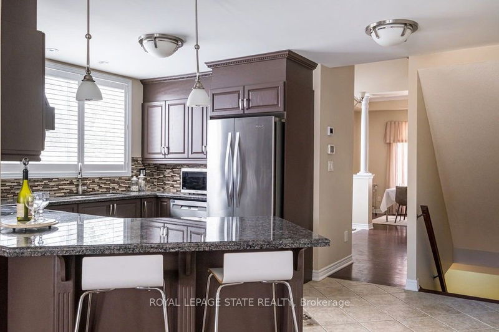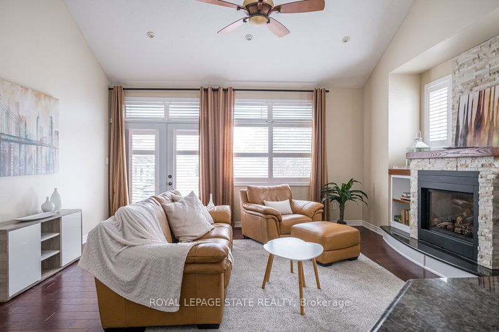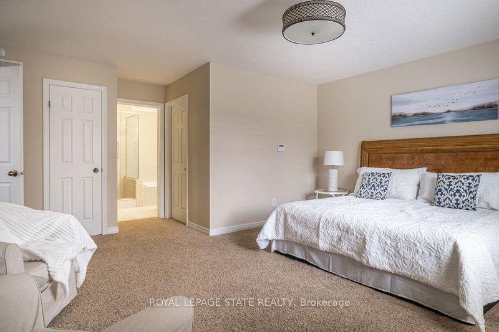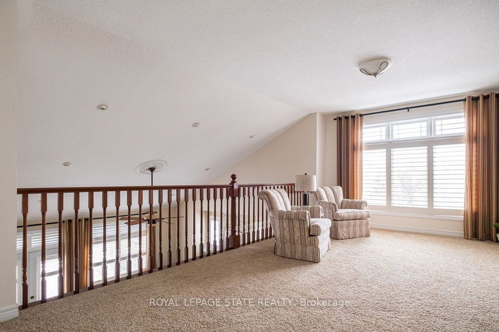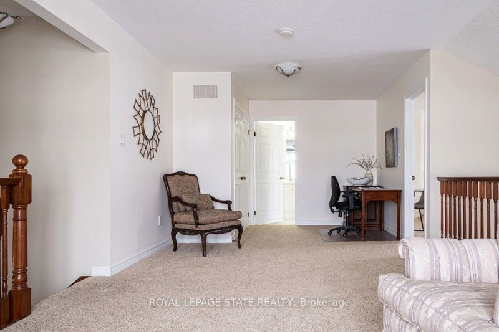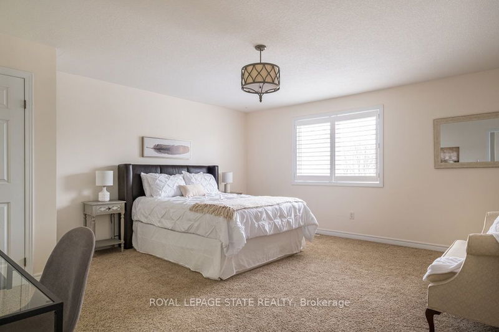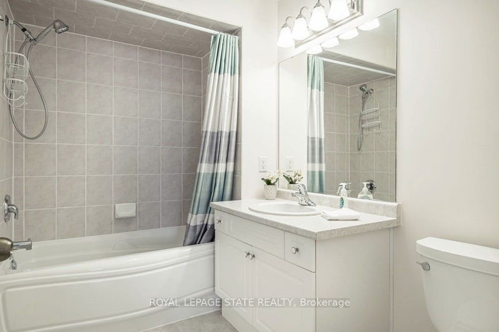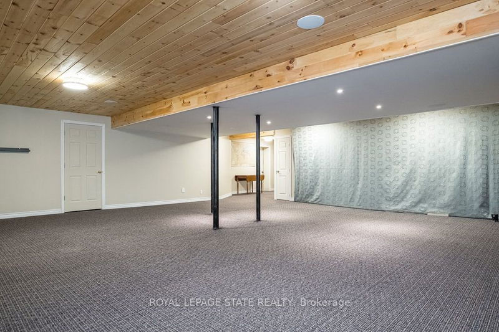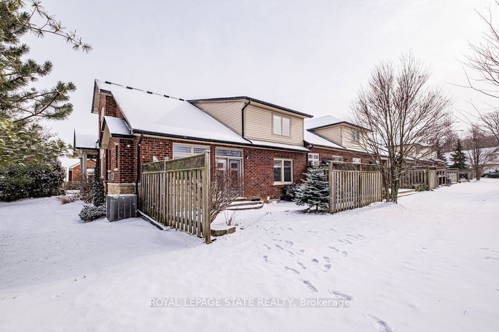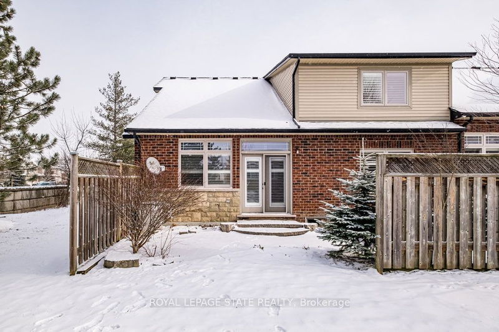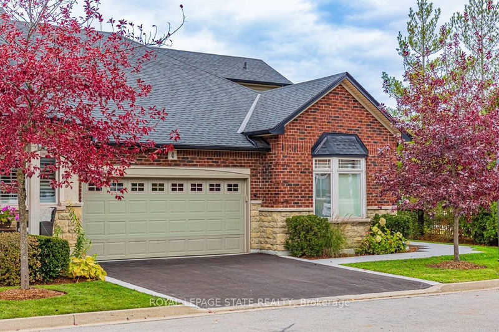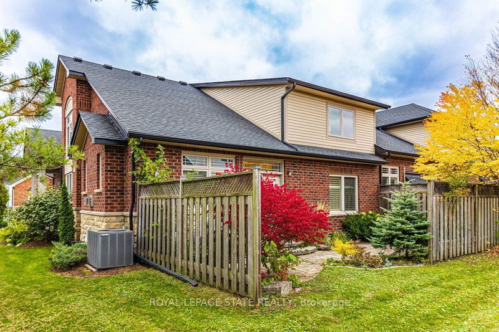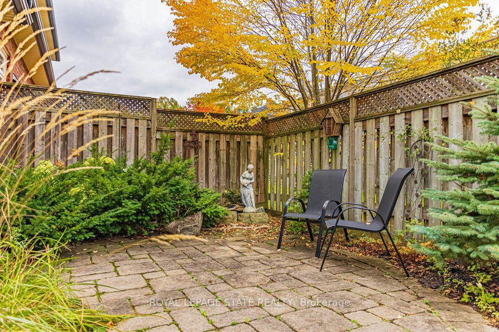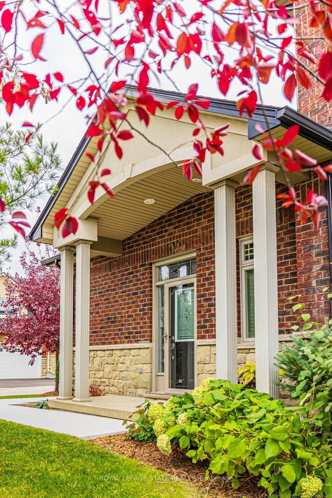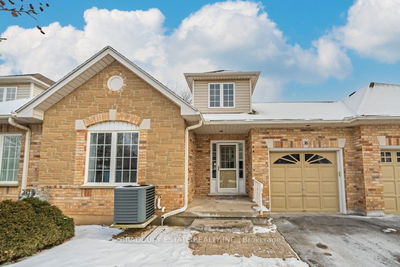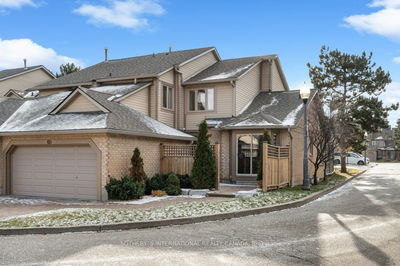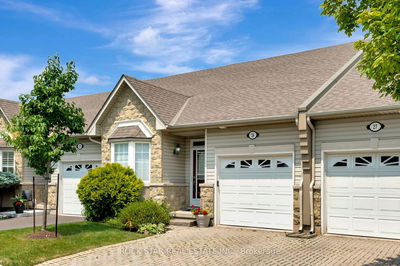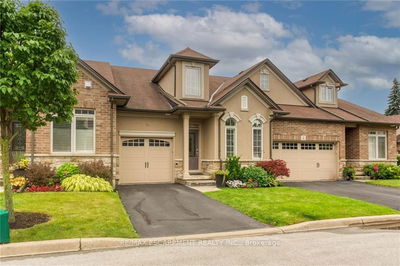Enjoy main floor living in this luxurious bungaloft townhome in Ancaster's exclusive "Landscapes Trail" enclave of upscale condos within walking distance of the Meadowlands. This exceptional end-unit features a king-sized main floor bedroom with walk-in closet and 5-piece ensuite bath plus an impressive upper-level guest suite with multi-purpose open-concept entertainment area. Wonderfully designed and built with nothing to do but move in and enjoy a care-free lifestyle. The main level features a formal dining room, upgraded granite kitchen plus a spacious sun-filled great room with hardwood floors, gas fireplace, 2-stry vaulted ceiling plus double French doors leading to your very own side garden oasis. Convenient indoor access to the 2-car garage and an added bonus is the main floor laundry/mud room. The lower level has been finished as a large 27'x28' recreation/entertainment area - perfect for setting up your hobby room or for just getting away from it all.
详情
- 上市时间: Thursday, January 18, 2024
- 3D看房: View Virtual Tour for 4 Landscapes Trail
- 城市: Hamilton
- 社区: Meadowlands
- Major Intersection: Stonechurch W To Stonehenge
- 详细地址: 4 Landscapes Trail, Hamilton, L9K 0A1, Ontario, Canada
- 厨房: Granite Counter
- 挂盘公司: Royal Lepage State Realty - Disclaimer: The information contained in this listing has not been verified by Royal Lepage State Realty and should be verified by the buyer.


