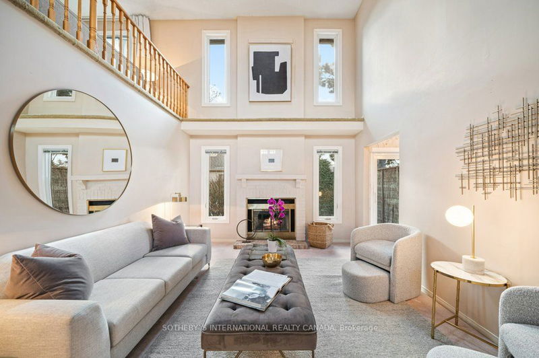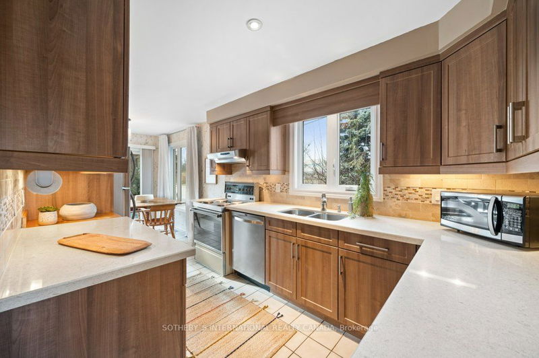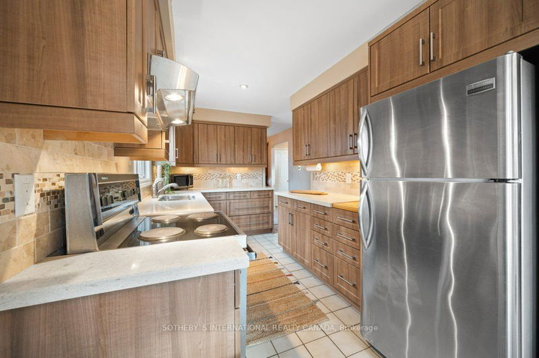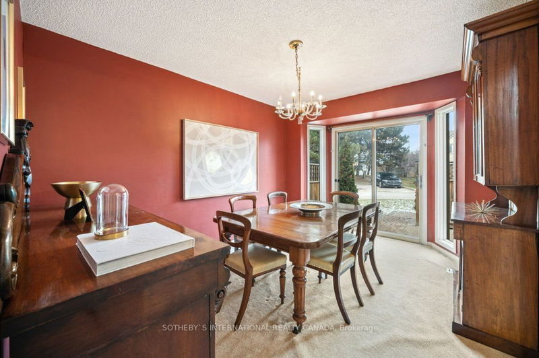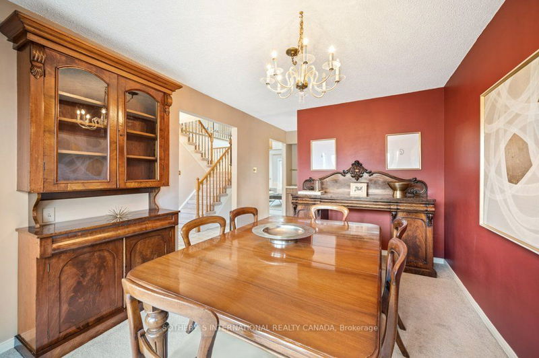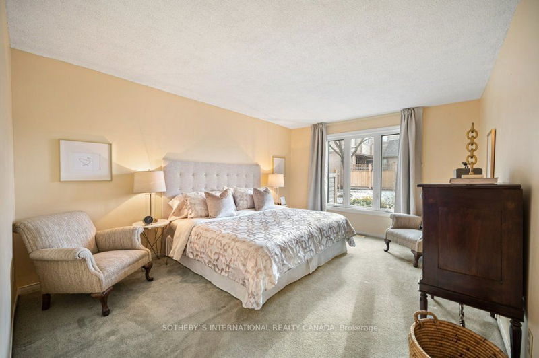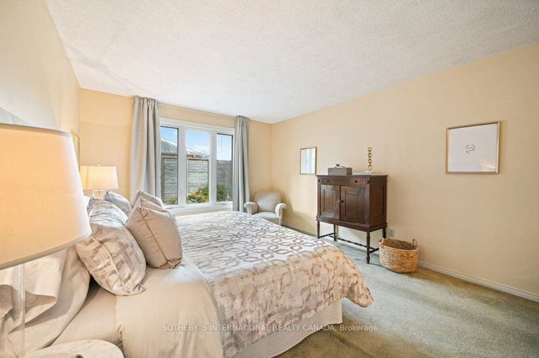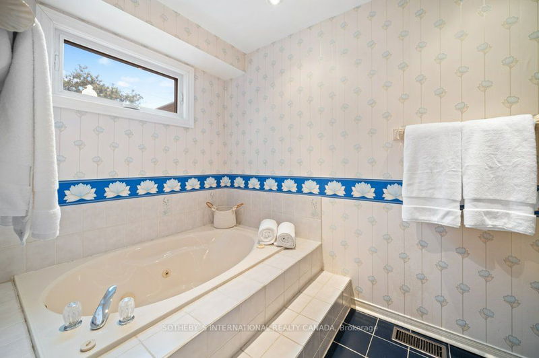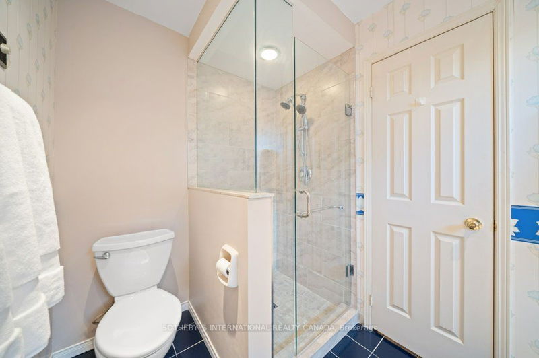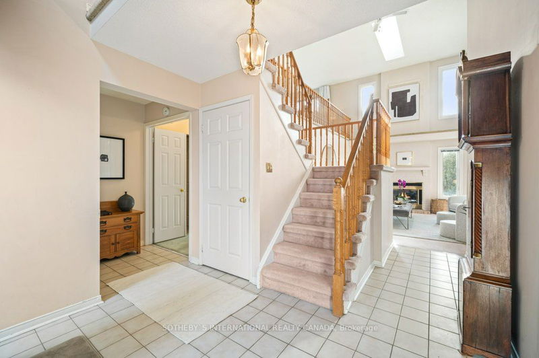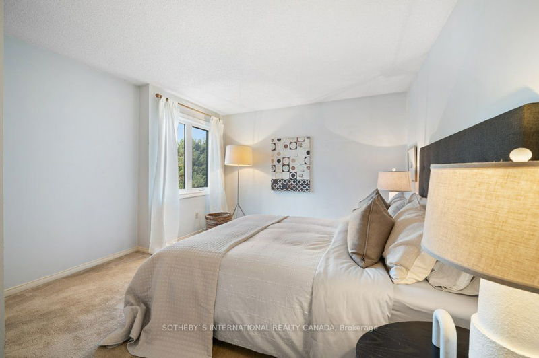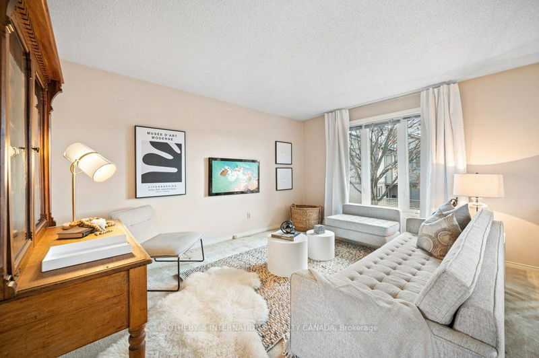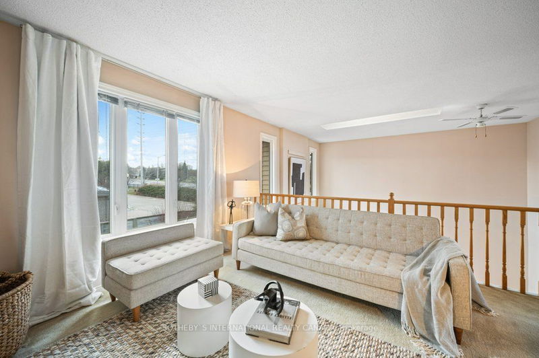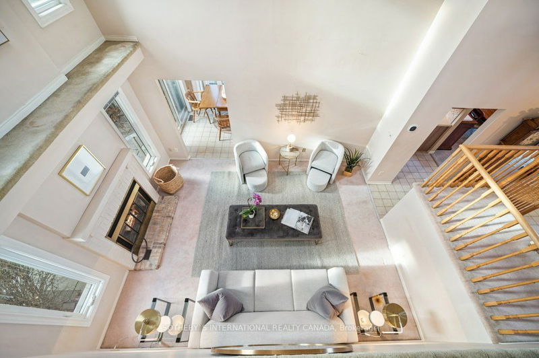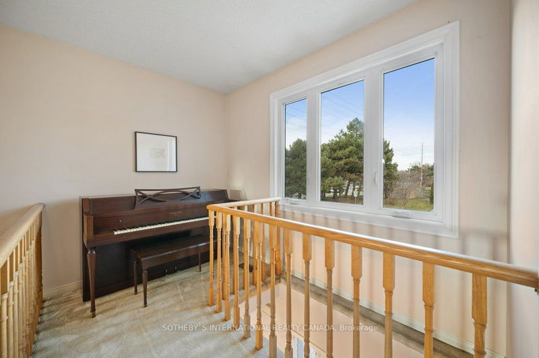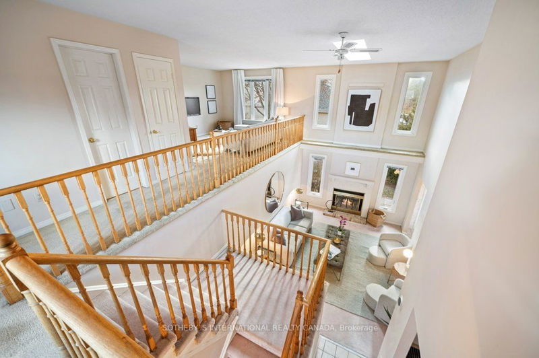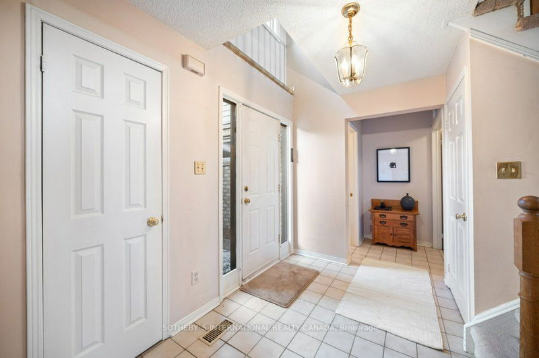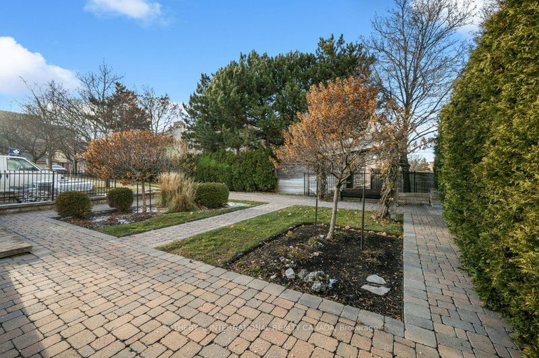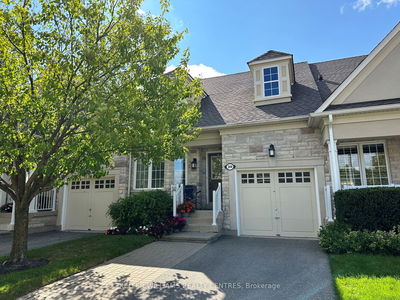You have arrived: executive end unit townhome boasting: 1,968 square feet, extra windows, wood burning fireplace (could be converted to gas), Cathedral ceiling, renovated kitchen, walk out to private patio, Main floor primary suite, second floor has one bedroom and a den (could be converted to a third bedroom) and 4 piece bathroom. Conveniently located to Credit Valley Hospital, Erin Mills Town Centre, hiway access, public transit and more.
详情
- 上市时间: Thursday, November 30, 2023
- 城市: Mississauga
- 社区: Central Erin Mills
- 交叉路口: Mississauga Rd/Eglinton
- 详细地址: 60-1725 The Chase, Mississauga, L5M 4N3, Ontario, Canada
- 厨房: Renovated, Stainless Steel Appl, Tile Floor
- 家庭房: Fireplace, Cathedral Ceiling, Skylight
- 挂盘公司: Sotheby`S International Realty Canada - Disclaimer: The information contained in this listing has not been verified by Sotheby`S International Realty Canada and should be verified by the buyer.


