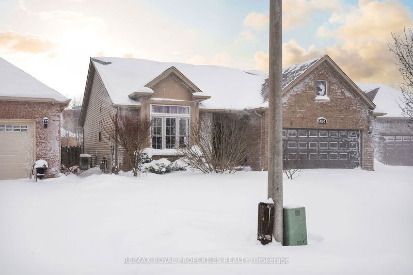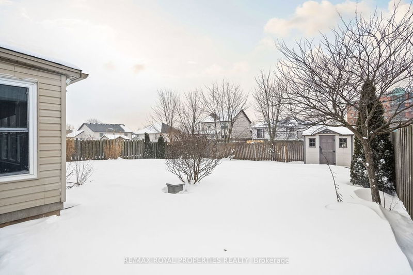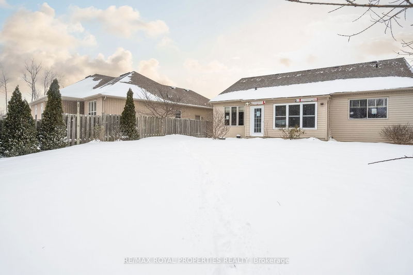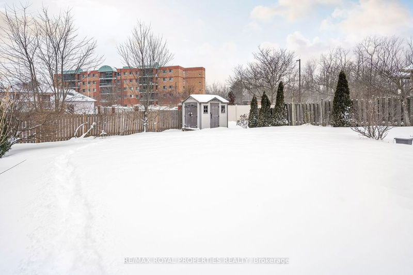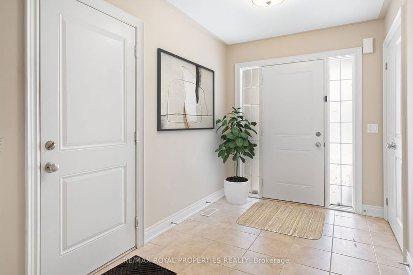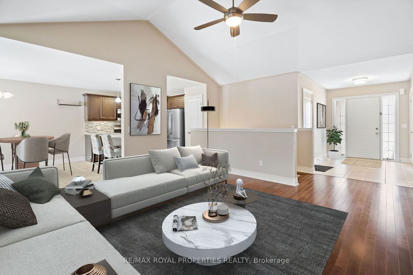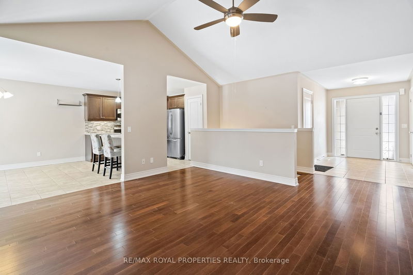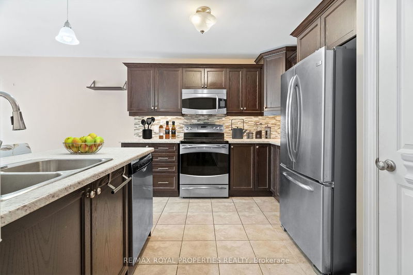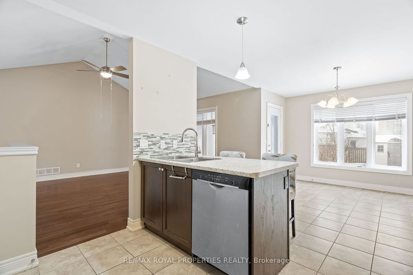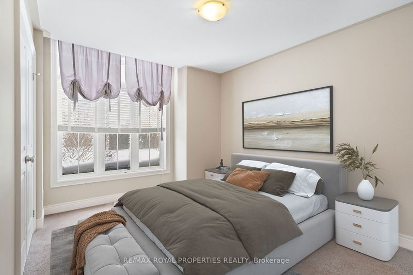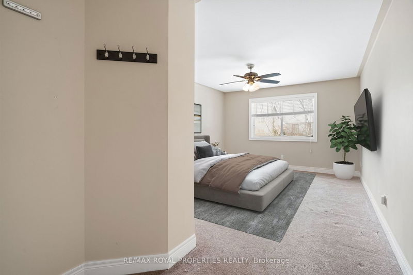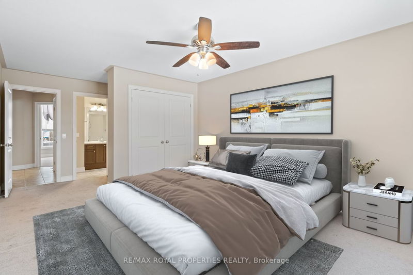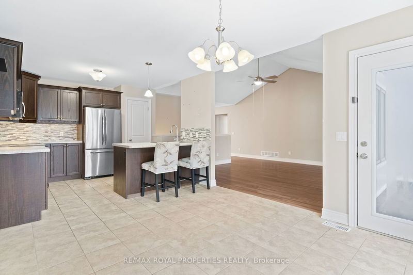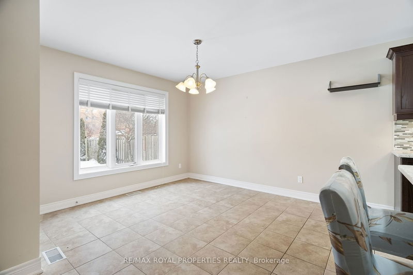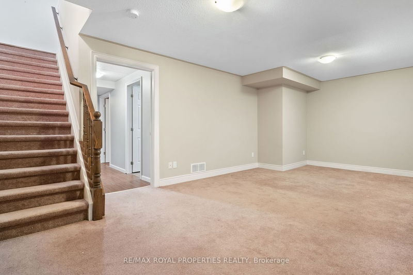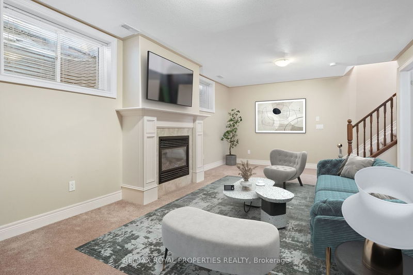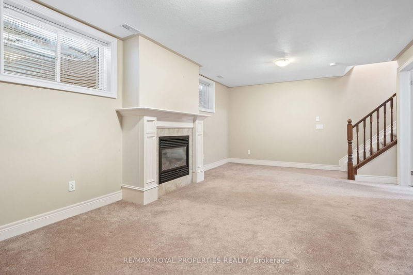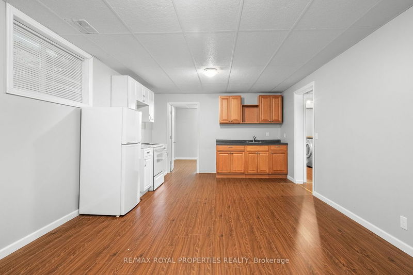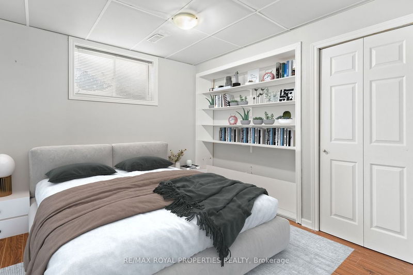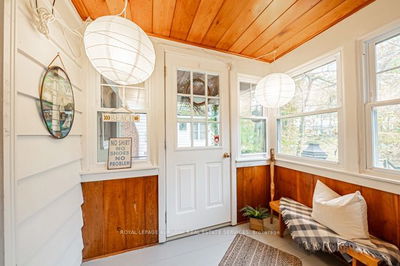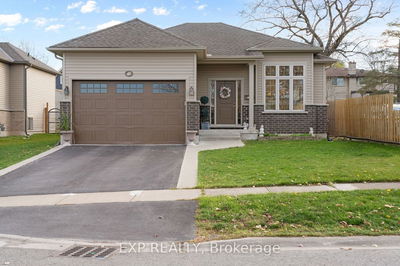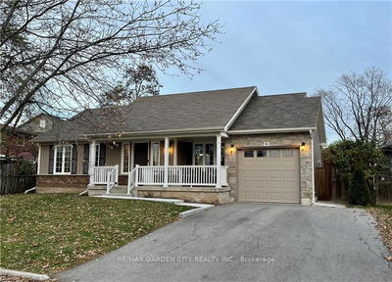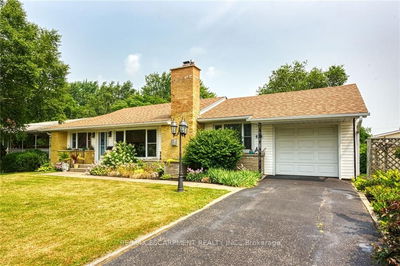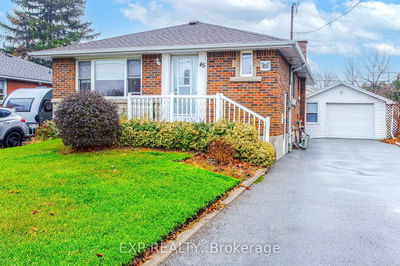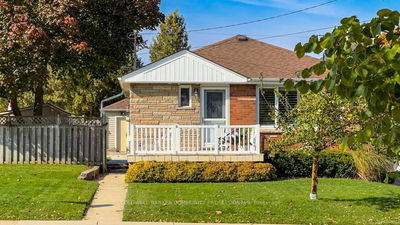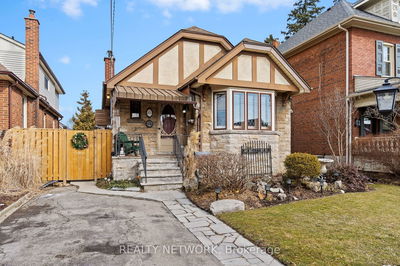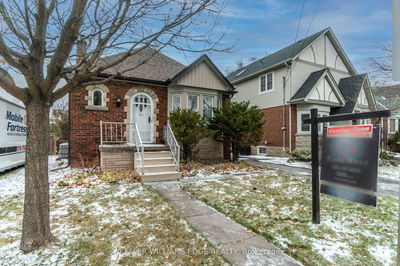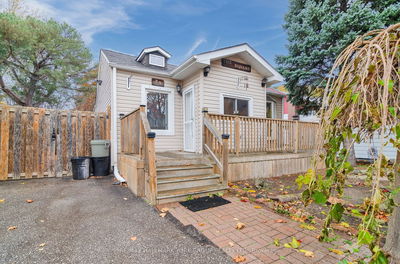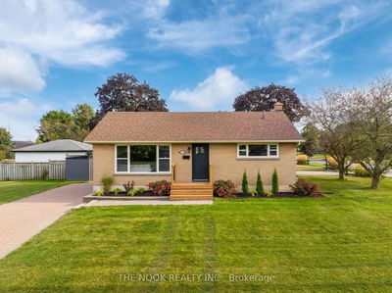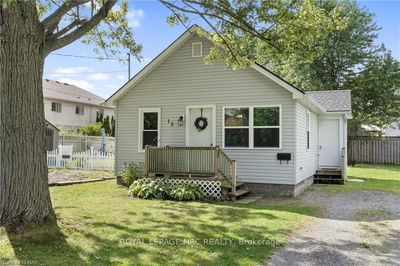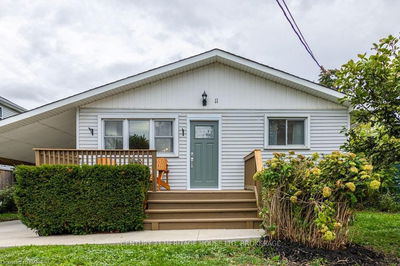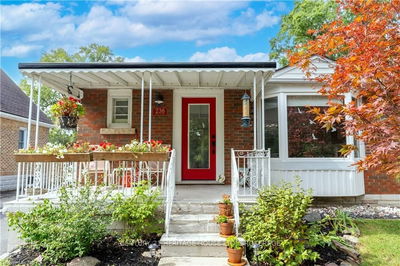Welcome To Your Dream Bungalow Nestled In The Heart Of An Enchanting Subdivision In Fort Erie! Open-Concept Masterpiece, Seamlessly Connecting The Living Room, Dining Room, And Kitchen. Marvel At The Elegant Cathedral Ceiling In The Living Room. Primary Boasts Ensuite Privileges And The Second Bedroom On Main Ensures Ample Space For All. Venturing To The Lower Level Unveils A Family Room Adorned With A Gas Fireplace, Third Bedroom, A Full 3pc Bathroom, Convenient Laundry Room And An Extra Room With A Kitchenette. Lower Level Is An Ideal Setup For An In-Law Suite. Accessibility Takes Center Stage With The Two-Car Garage And Private Double Driveway. Revel In The Proximity To Amenities, Schools, Shopping, The Peace Bridge, And The QEW. Your Perfect Home Awaits - Seize The Opportunity!
详情
- 上市时间: Thursday, January 18, 2024
- 城市: Fort Erie
- 交叉路口: Louisa St/Albany St
- 详细地址: 434 Jordyn Drive, Fort Erie, L2A 6T6, Ontario, Canada
- 客厅: Hardwood Floor, Cathedral Ceiling, Ceiling Fan
- 厨房: Ceramic Floor, Backsplash, Breakfast Bar
- 家庭房: Broadloom, Window, Fireplace
- 挂盘公司: Re/Max Royal Properties Realty - Disclaimer: The information contained in this listing has not been verified by Re/Max Royal Properties Realty and should be verified by the buyer.


