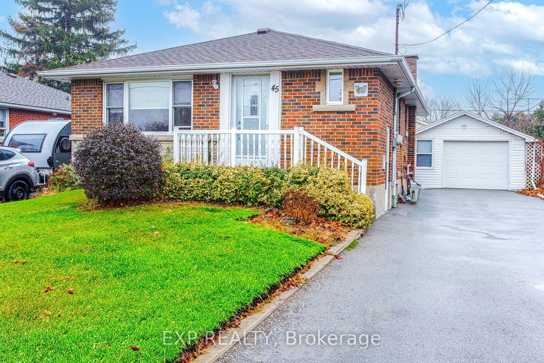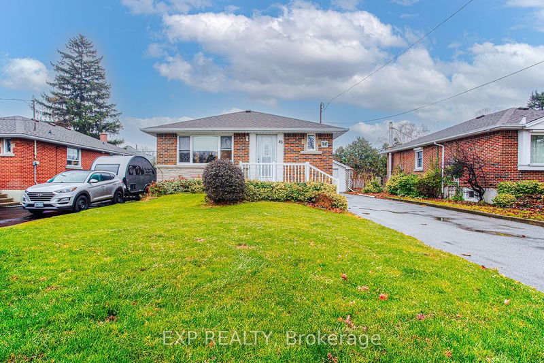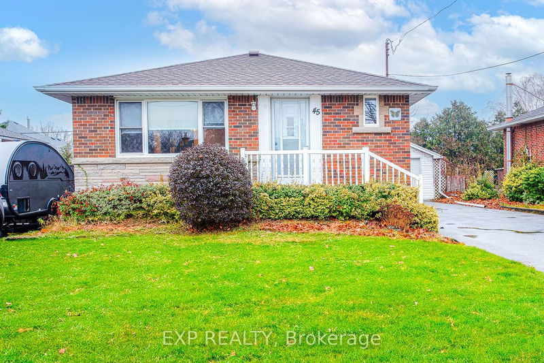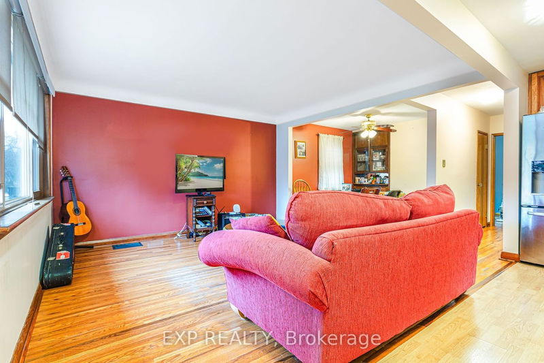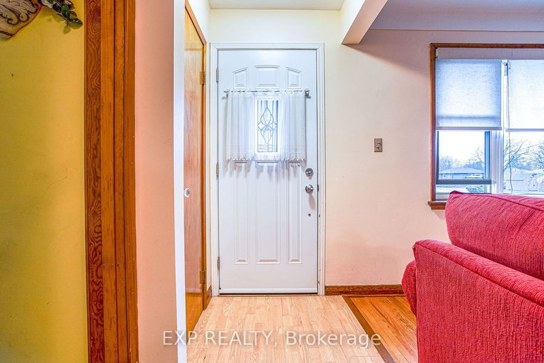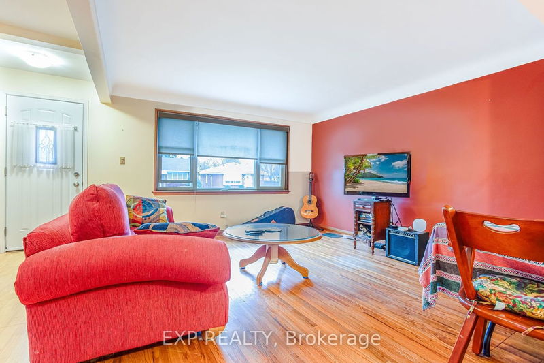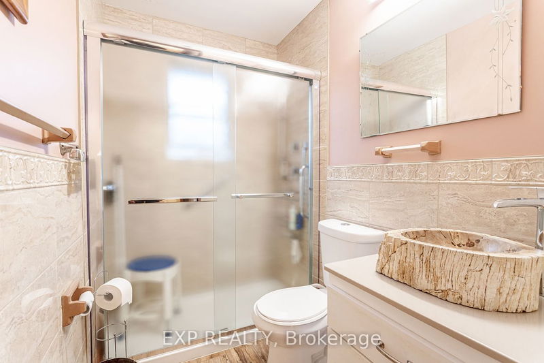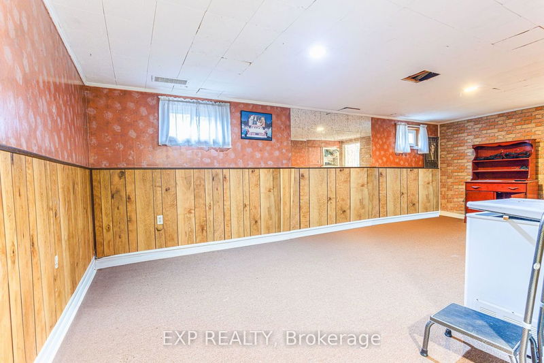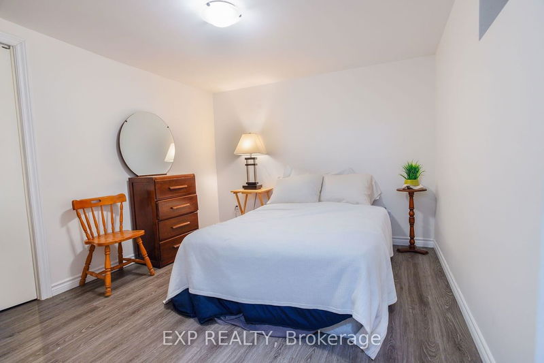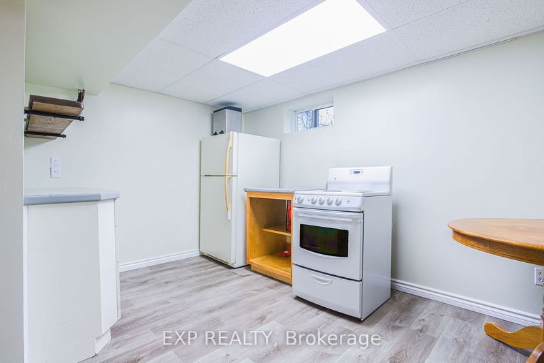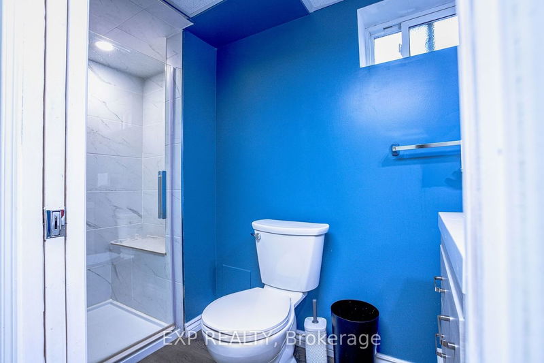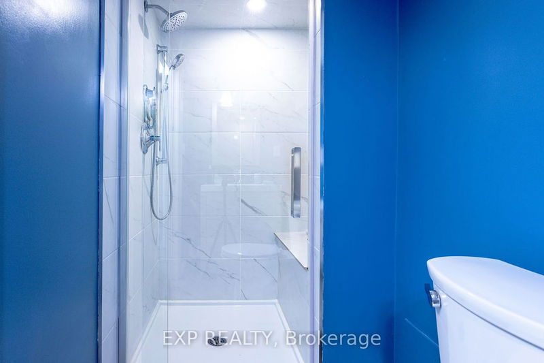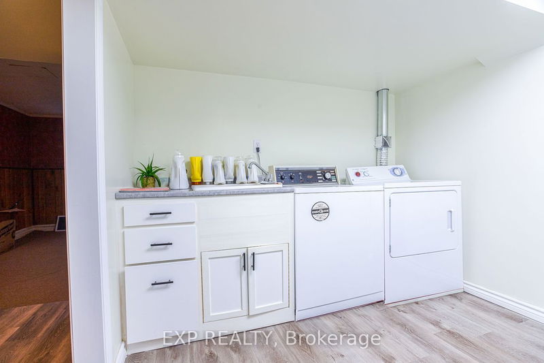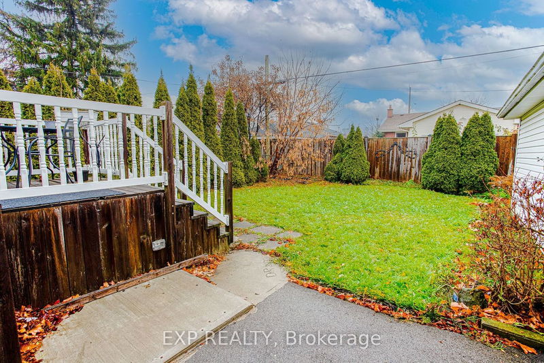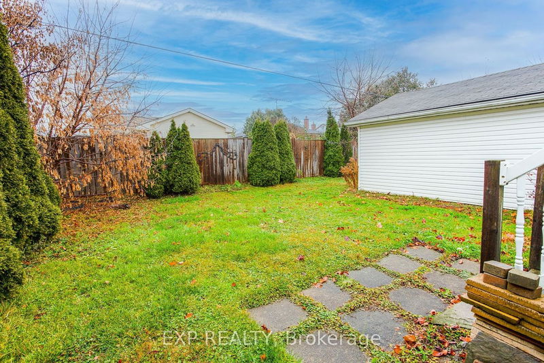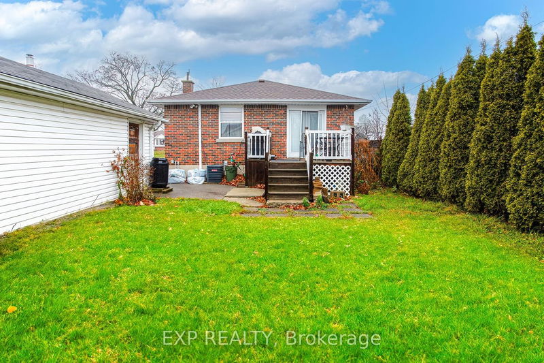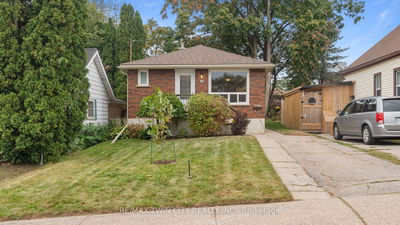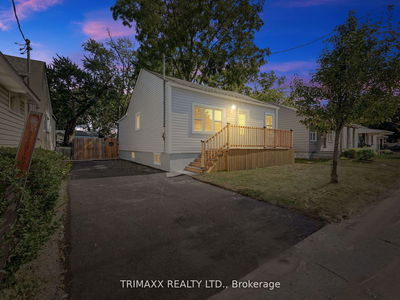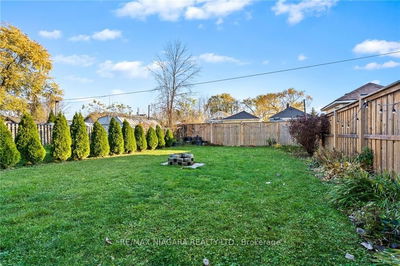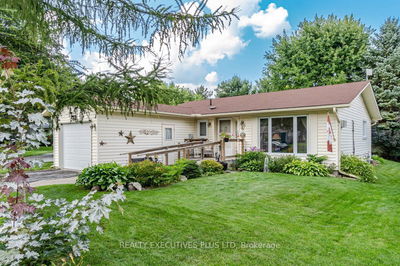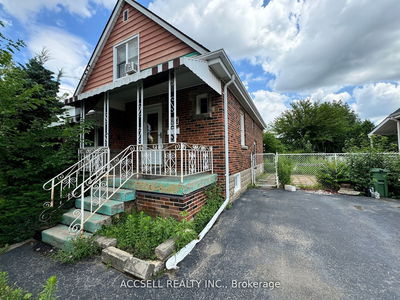Introducing 45 Fernwood Crescent, a beautiful bungalow in the heart of Hamilton. Featuring a spacious open concept layout, this 2+1-bedroom, 2-bathroom home has over 1300 sqft of total living space, and offers ample room for dining, entertaining, and comfortable living. The stunning cherry wood kitchen comes complete with a stone tile backsplash, stainless steel appliances, and quartz countertops. Bathed in tons of natural sunlight, the hardwood flooring throughout the main floor beautifully complements generously sized bedrooms. A spacious washroom with a walk-in glass shower, modern laminate flooring, and a faux wood raised vinyl sink complete the main floor experience. Travel downstairs to discover a fully renovated basement that provides the perfect opportunity for a separate in-law suite or rental income. The lower level boasts modern laminate flooring, a second kitchen, a trendy washroom, a separate laundry room, and an additional bedroom.
详情
- 上市时间: Wednesday, December 06, 2023
- 城市: Hamilton
- 社区: Hampton Heights
- 交叉路口: Thelma Avenue
- 详细地址: 45 Fernwood Crescent, Hamilton, L8T 3L2, Ontario, Canada
- 客厅: Main
- 厨房: Main
- 厨房: Bsmt
- 家庭房: Bsmt
- 挂盘公司: Exp Realty - Disclaimer: The information contained in this listing has not been verified by Exp Realty and should be verified by the buyer.

