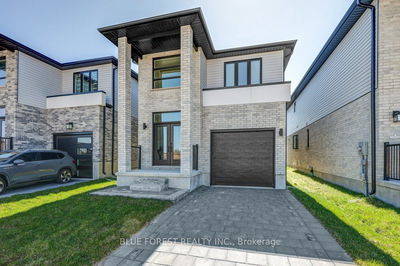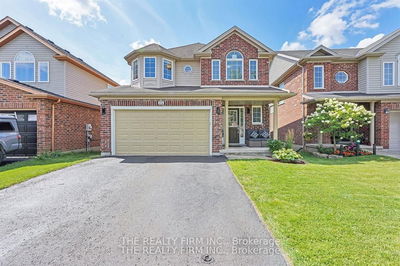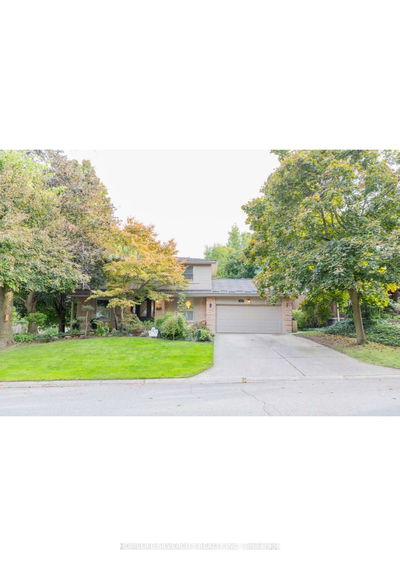To be built - Windsor model by Karim Homes. Approximately 1700 sq ft of finished living space. Enjoy the open foyer with large windows, hardwood stairs with ceramic back kicks going up to the main floor, oak handrails with wrought iron railing, this home has hardwood floors in the living room, ceramic floors in all wet areas, client chooses all colors for the home including color for the upgraded kitchen with crown moulding. Bonus....built in pantry in the kitchen. Builder will change plans to fit your lifestyle needs (wheelchair accessible)
详情
- 上市时间: Tuesday, February 03, 2009
- 城市: London
- 社区: South V
- 交叉路口: Near - Na
- 详细地址: 3462 Mclauchlan Crescent, London, N6A 0A4, Ontario, Canada
- 客厅: Main
- 厨房: Main
- 挂盘公司: Streetcity Realty Inc., Brokerage - Disclaimer: The information contained in this listing has not been verified by Streetcity Realty Inc., Brokerage and should be verified by the buyer.












