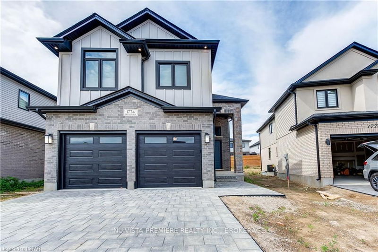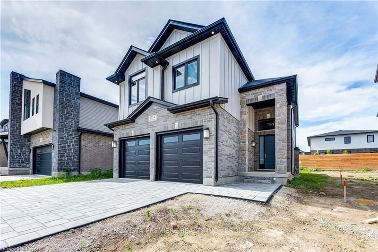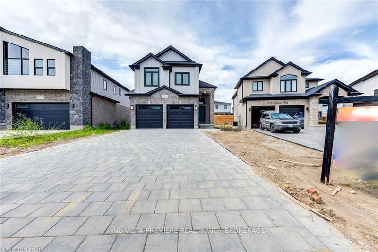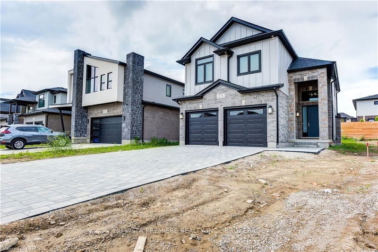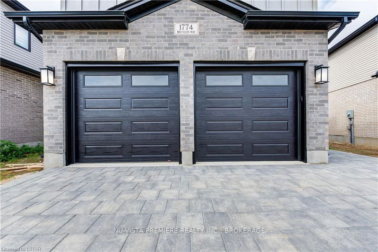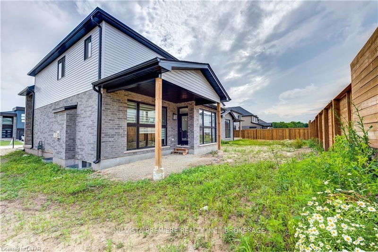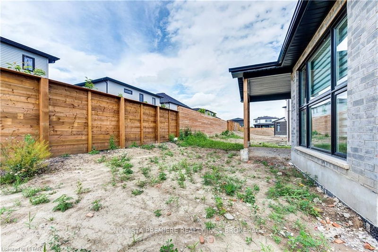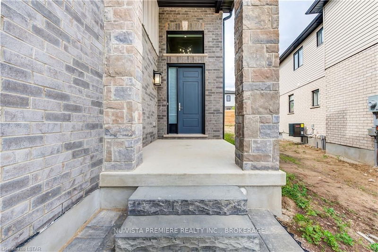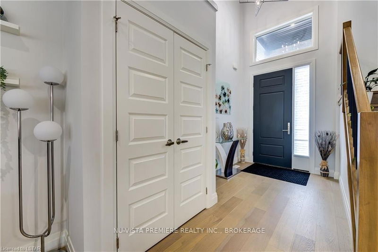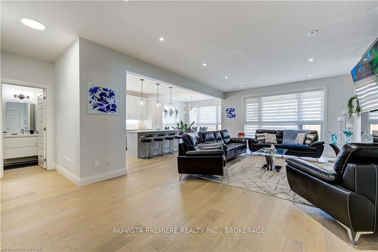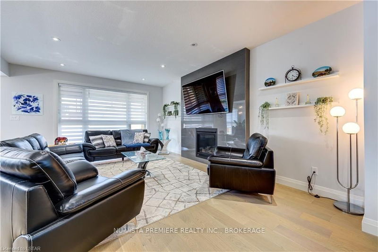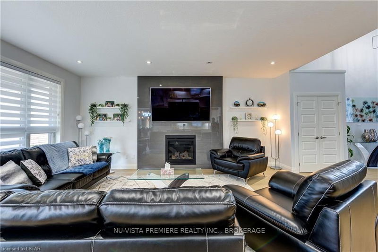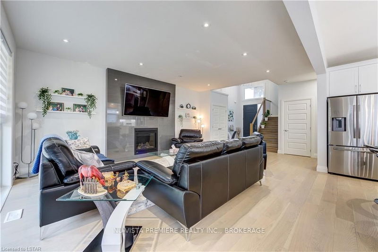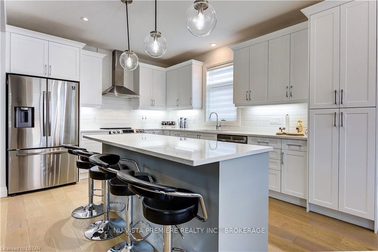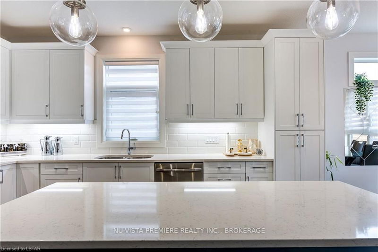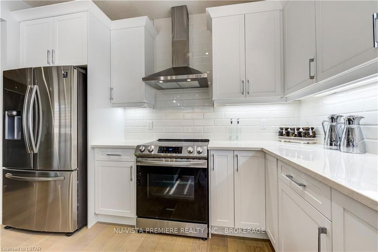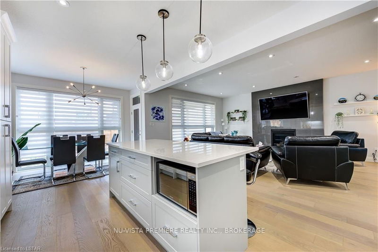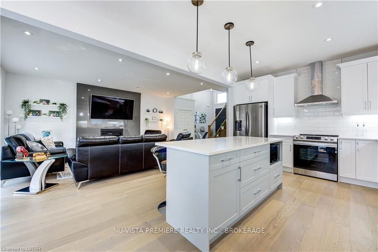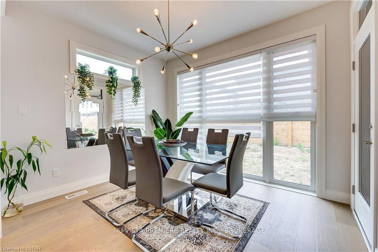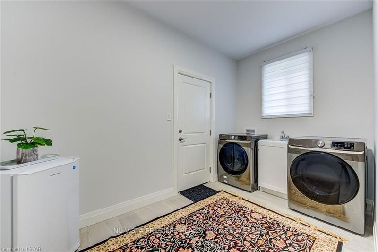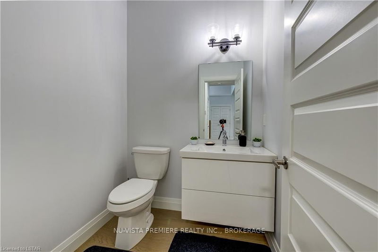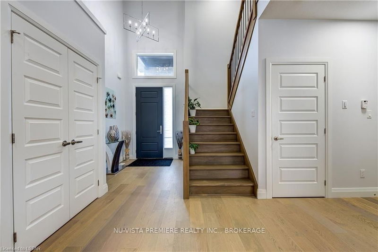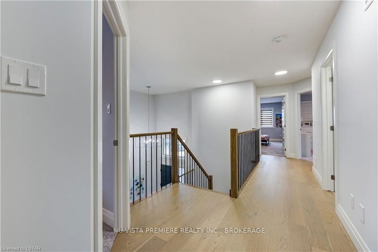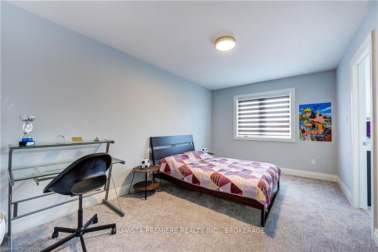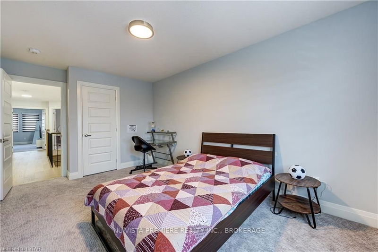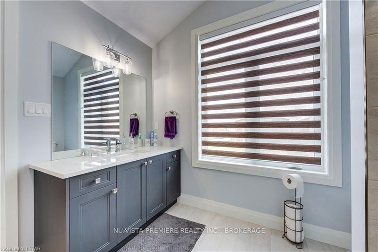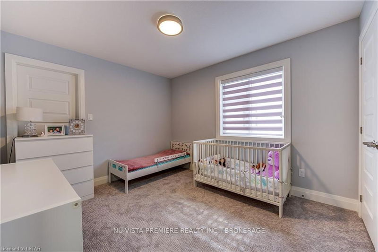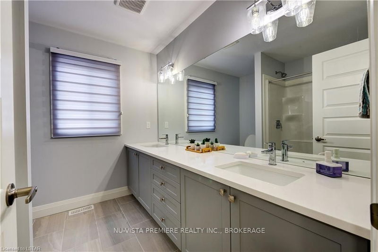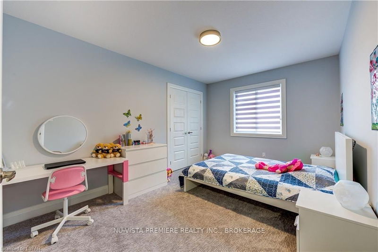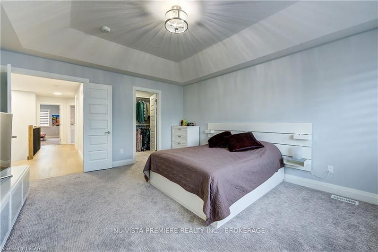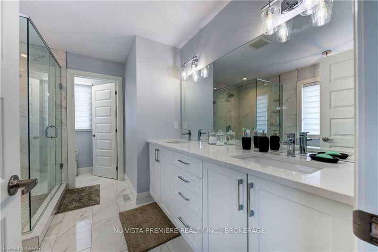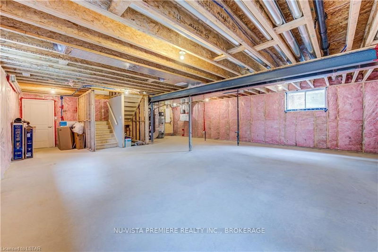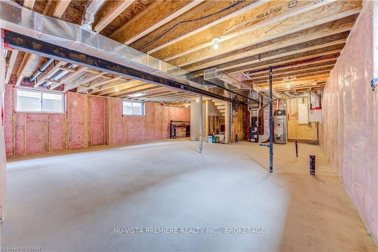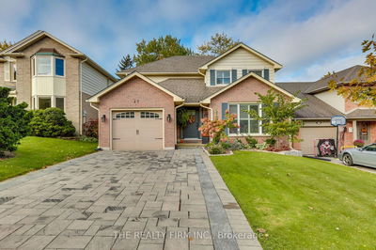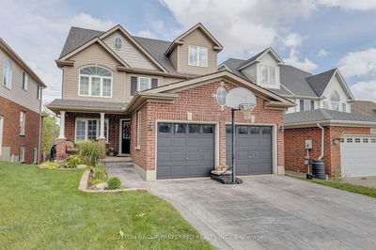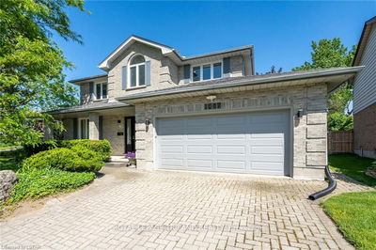Welcome to 1774 Brunson Way!! This Traditional Scarlett Model built by Forever Homes features a 2 storey open concept layout with approx 2400 sq ft of finished space, sits on a premium deep lot, and has 4 bedrooms, 3.5 bathrooms in the highly desired Wickerson Hills neighbourhood in Byron, London, Ontario. Exterior features Stone, Brick, & Hardi front with large driveway and double garage that has enough parking space for 6 vehicles. The beautifully presented main floor features: Engineered Hardwood throug-out main floor and upper hallway, a gorgeous gas fireplace with feature wall and built in shelving that dominates the great room area, a modern white extended & upgraded kitchen with quartz countertops and oversized breakfast bar and a large dining room perfect for entertaining. Main floor windows are enlarged to maximize the natural light into the living & dining areas, and to enjoy the view. The front foyer has a sweeping staircase leading up to the second floor. The master bedroo
详情
- 上市时间: Wednesday, June 30, 2021
- 城市: London
- 社区: South K
- 详细地址: 1774 Brunson Way, London, N6K 0H1, Ontario, Canada
- 厨房: Main
- 挂盘公司: Nu-Vista Premiere Realty Inc., Brokerage - Disclaimer: The information contained in this listing has not been verified by Nu-Vista Premiere Realty Inc., Brokerage and should be verified by the buyer.

