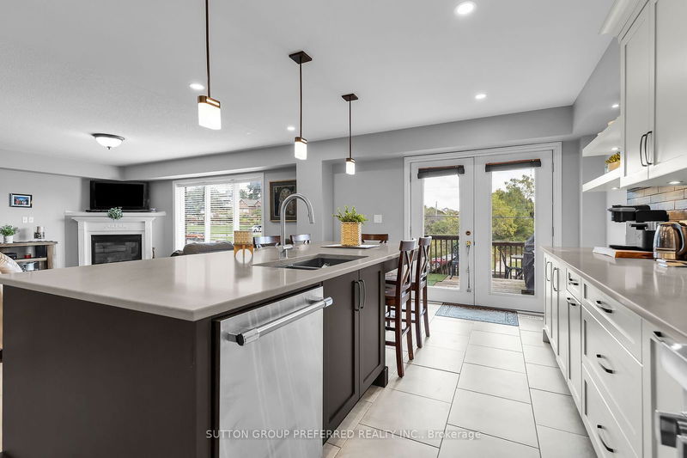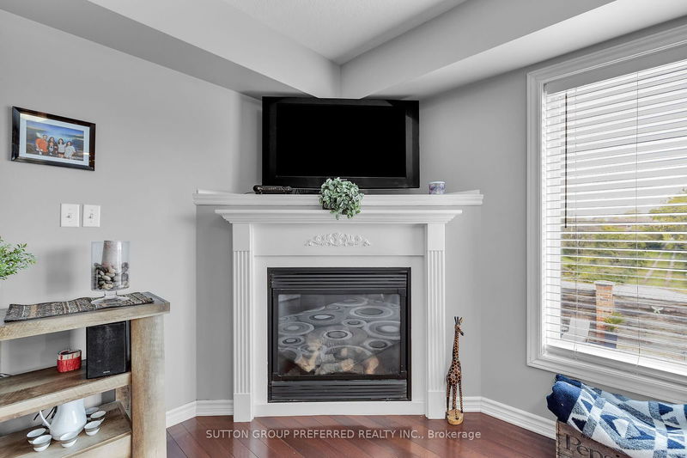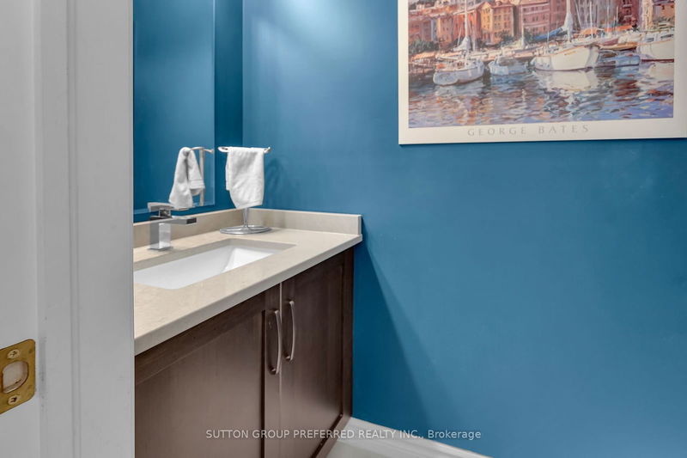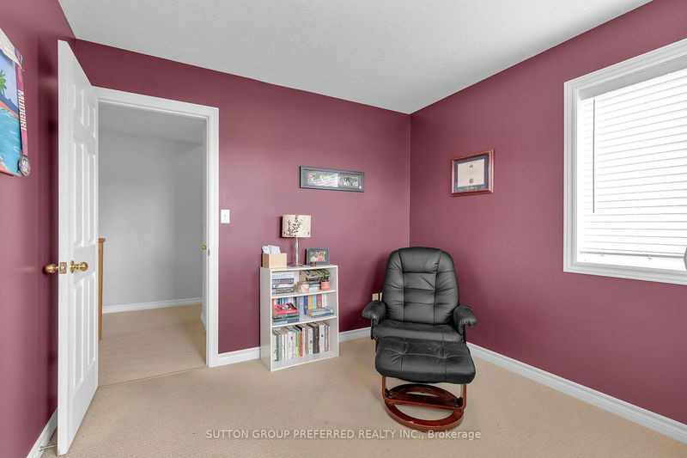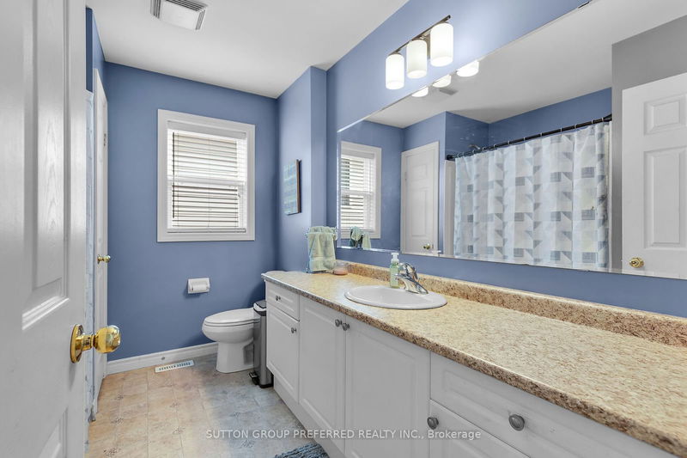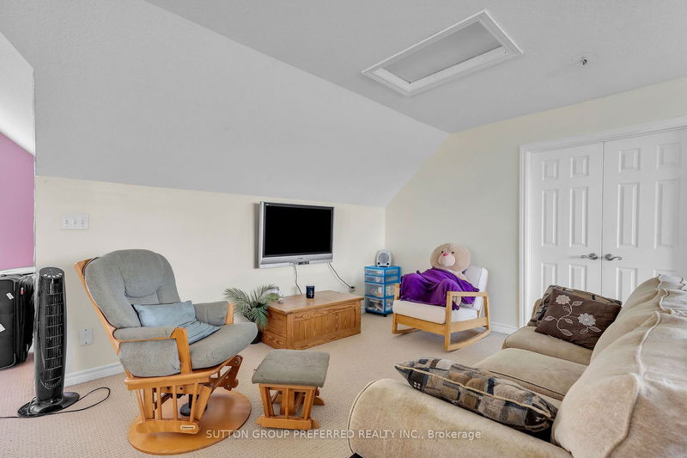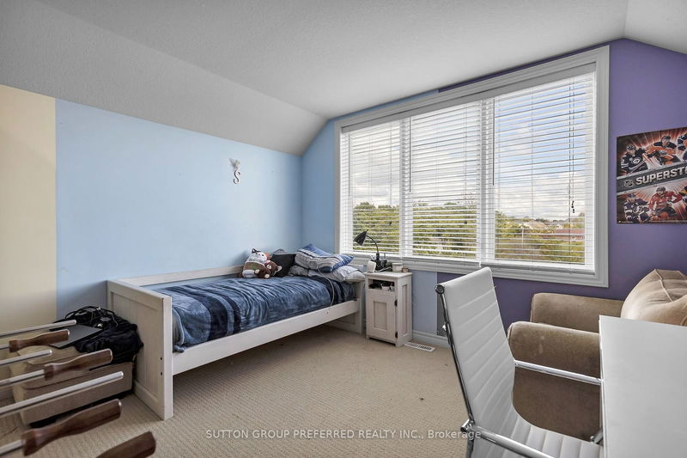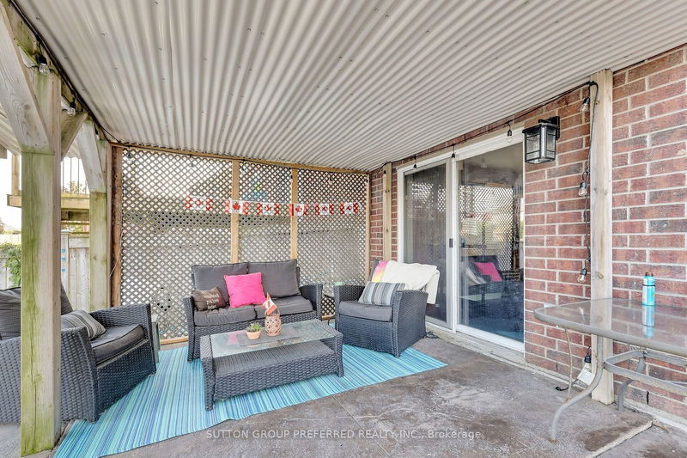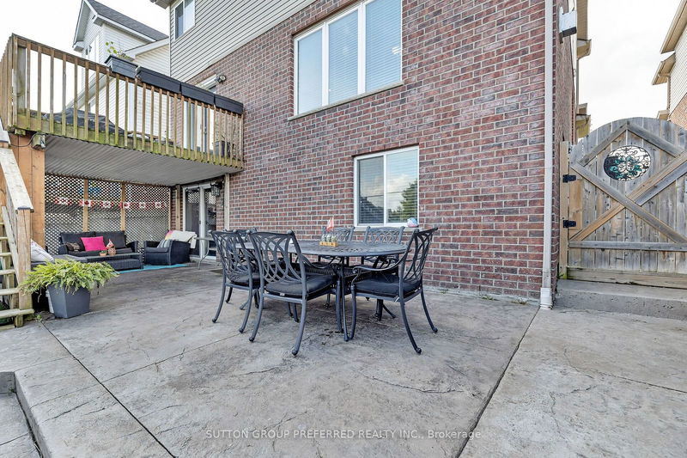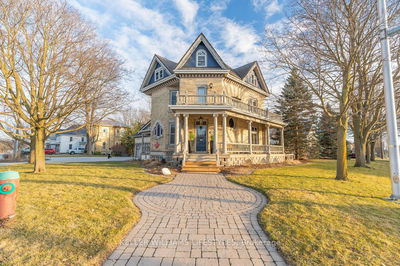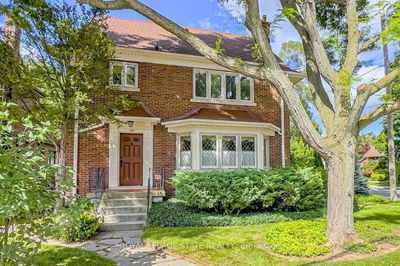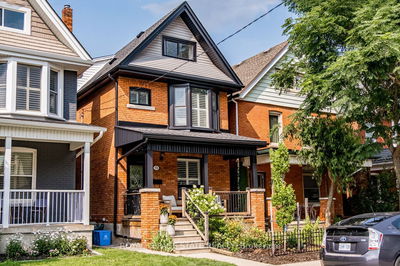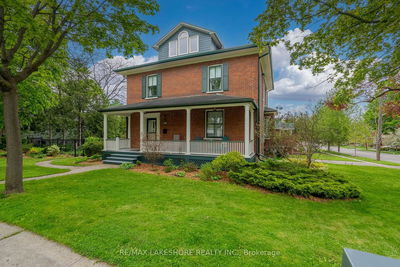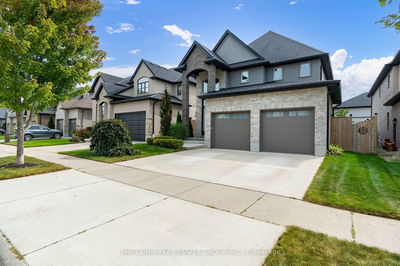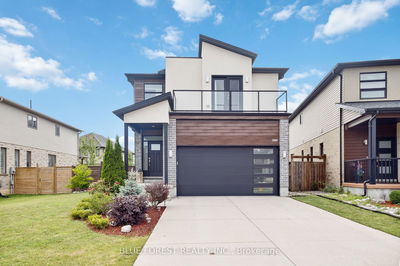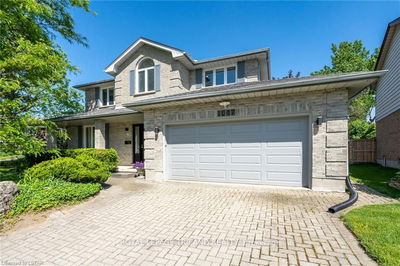Welcome to this stunning 2.5 storey home with a walkout basement and just under 4000 sq/ft of finished space, located in beautiful Byron! This property has it all, from modern updates to space for the entire family. The heart of the home is the renovated custom GCW kitchen, featuring an oversized island perfect for casual dining or entertaining, a gas stove for the chef in the family, and convenient access to a deck where you can enjoy outdoor dining and relaxation. The main floor also boasts a formal dining space, a cozy family room with a gas fireplace, and a powder room. Upstairs, youll find a spacious primary bedroom retreat complete with a walk-in closet and a 5 piece ensuite featuring a relaxing soaker tub. Two additional well-sized bedrooms, a full bathroom and laundry area complete this level, providing plenty of space for family or guests. The loft area offers a fantastic space for teens, currently set up as a bedroom with plenty of lounge and closet space, giving them a private escape to unwind and hang out. The walkout basement includes a large family room, a fourth bedroom, and another full bathroom which with a little work could become an in-law suite. From here, step out to the beautifully designed stamped concrete patio and enjoy your private backyard oasis with an in-ground pool (new pump 2024), complete with a fun slide for those hot summer days. Dont miss your chance to own this incredible home in one of Byrons most sought-after neighbourhoods!
详情
- 上市时间: Thursday, October 03, 2024
- 3D看房: View Virtual Tour for 1198 Birchwood Drive
- 城市: London
- 社区: South K
- 交叉路口: Boler to Optimist Park to Balsam and left on Birchwood
- 详细地址: 1198 Birchwood Drive, London, N6K 5C1, Ontario, Canada
- 客厅: Main
- 厨房: Main
- 家庭房: 3rd
- 挂盘公司: Sutton Group Preferred Realty Inc. - Disclaimer: The information contained in this listing has not been verified by Sutton Group Preferred Realty Inc. and should be verified by the buyer.









