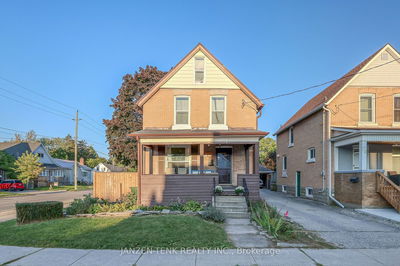Immaculate Southeast St. Thomas 2 storey home with 1.5 attached garage. This 3+1 bedroom home boasts on the main floor living room, & dining room combo (updated laminate), updated kitchen cabinets, flooring & island with Corian counter tops (2012) which is open to a family room with a gas fireplace, this room offers access to a 16 x 20 deck with a gazebo. Also on the main floor is a laundry area and a 2pc bath. Moving to the second floor, which entails a master bedroom, 2 other generous bedrooms and a 4pc bath. The lower level, which was totally updated 2 years ago, offers a rec room with built-in cabinets with a wet bar, a quartz counter top, 3pc bath with a shower with glass door, heated ceramic flooring and a bedroom, flooring in the lower level is an upgraded laminate. The railings and posts on the wrap around front porch were updated Oct 2016, shingles 2014. This is a home you must view!
详情
- 上市时间: Friday, November 04, 2016
- 城市: St. Thomas
- 社区: SE
- 交叉路口: Near - N/A
- 详细地址: 46 Aldborough Avenue, St. Thomas, N5R 4T1, Ontario, Canada
- 厨房: Main
- 家庭房: Fireplace
- 挂盘公司: Royal Lepage Triland Realty(4), Brokerage, Independently Owned And Operated - Disclaimer: The information contained in this listing has not been verified by Royal Lepage Triland Realty(4), Brokerage, Independently Owned And Operated and should be verified by the buyer.









