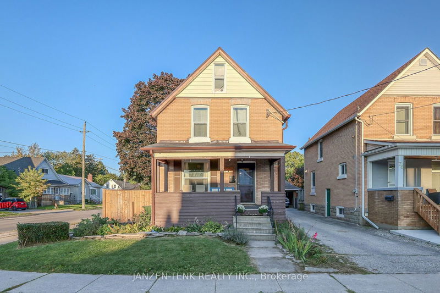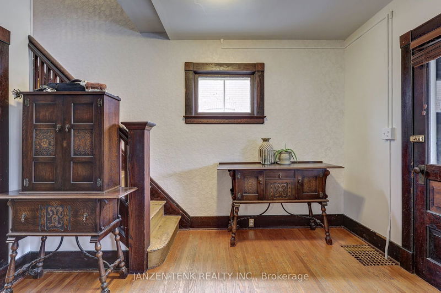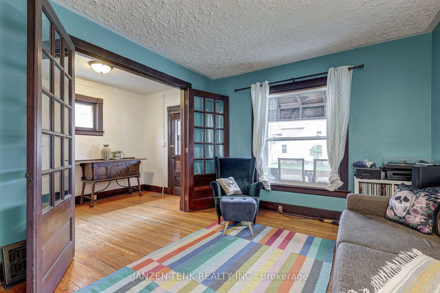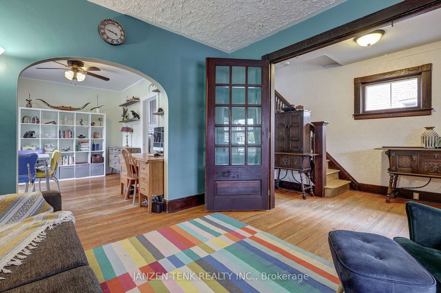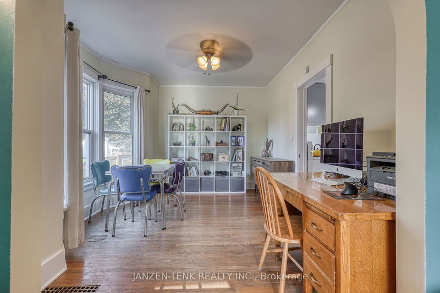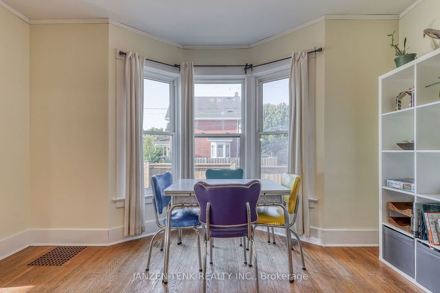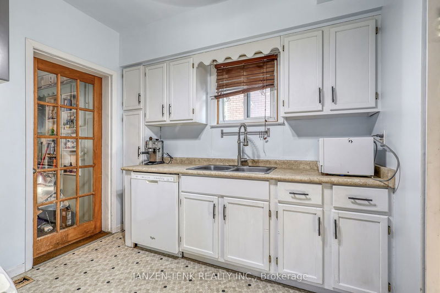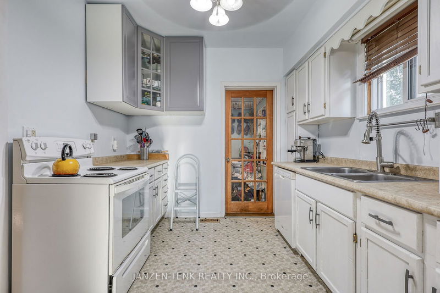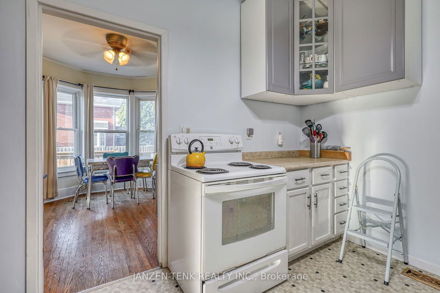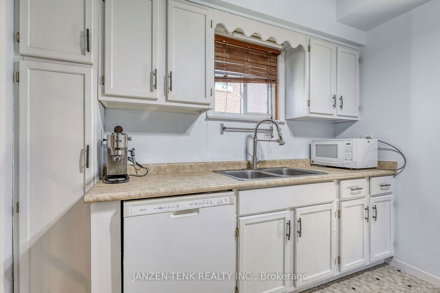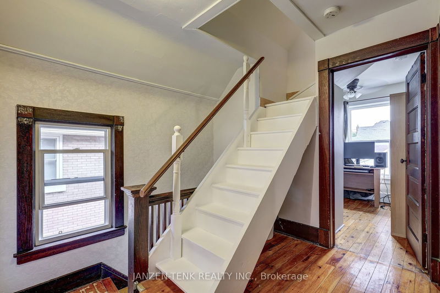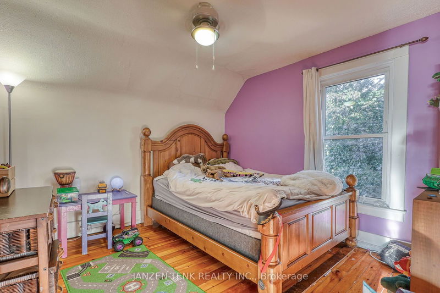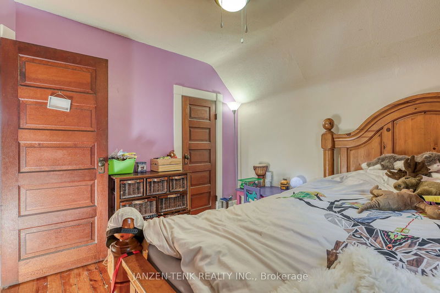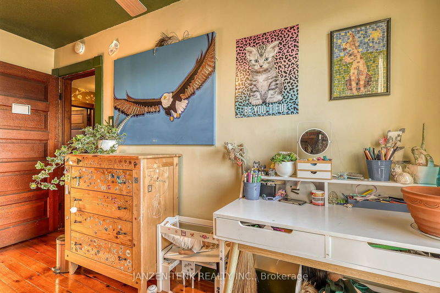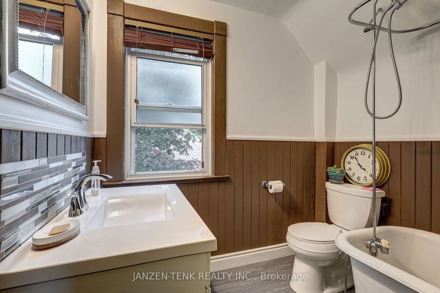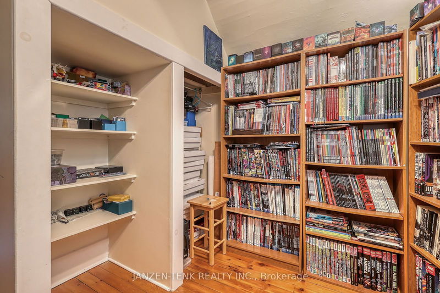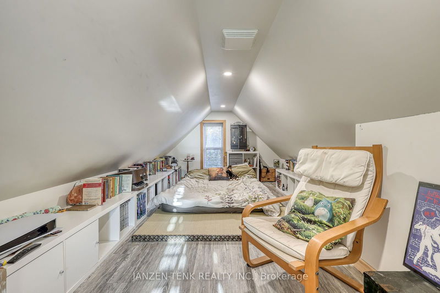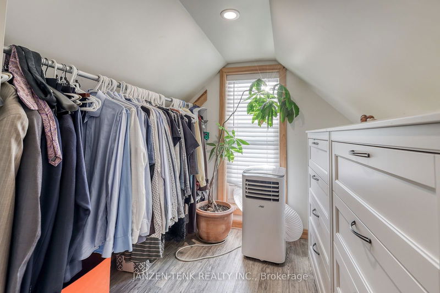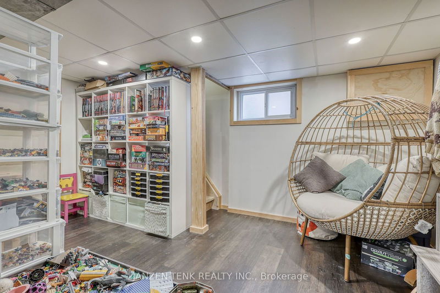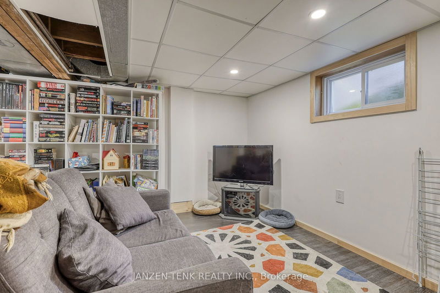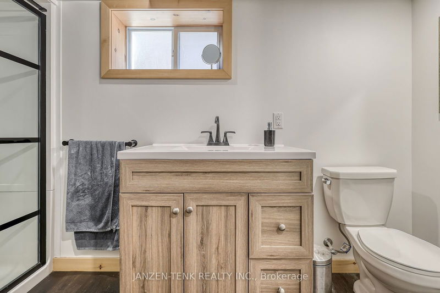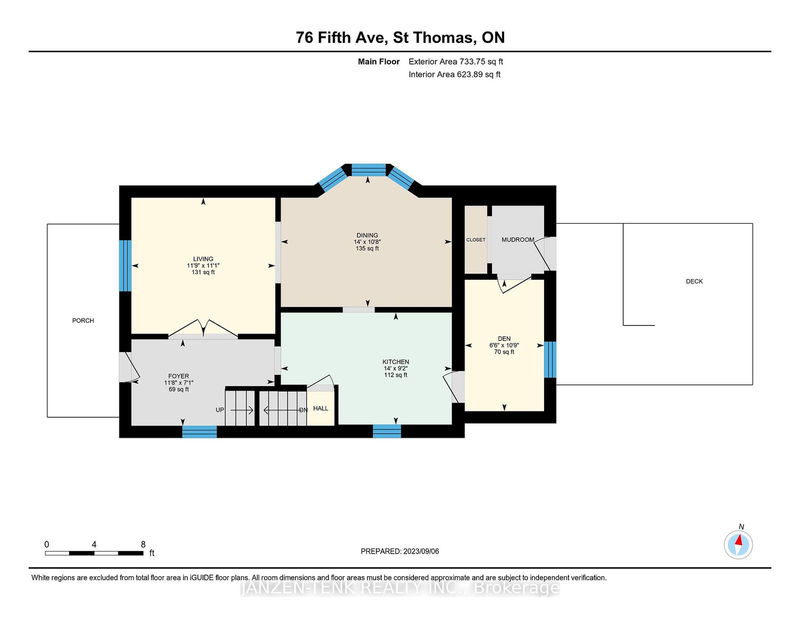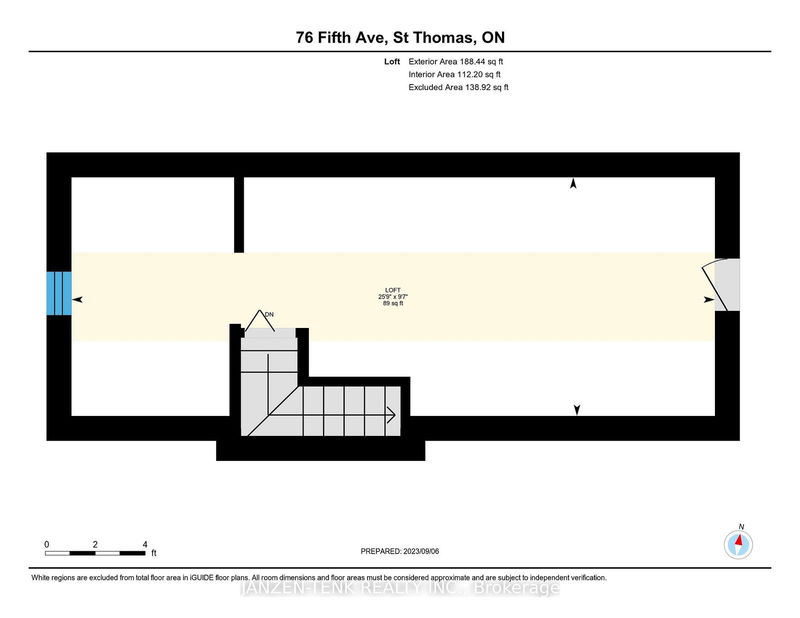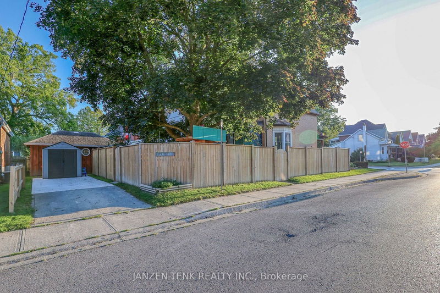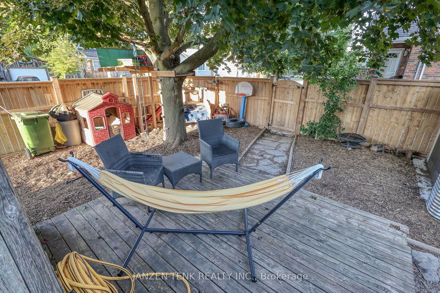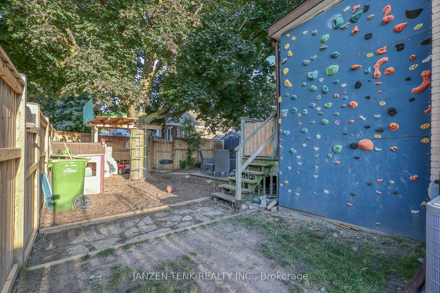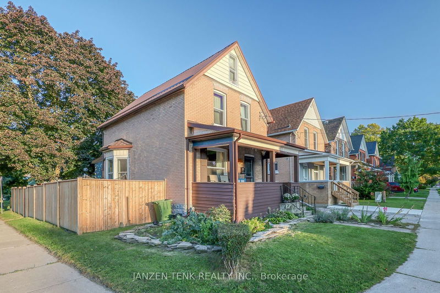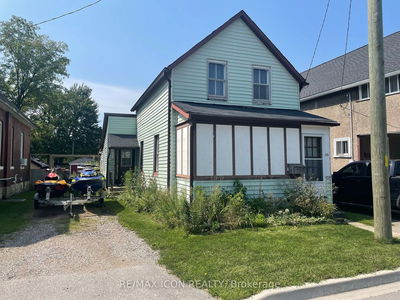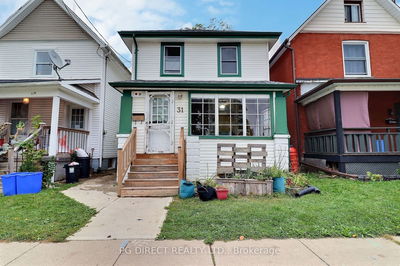FRESHLY PAINTED & UPDATED WALLPAPER, NEW PHOTOS COMING SOON! Experience four levels of finished space in this charming brick home! Featuring 3 bedrooms, 2 full baths, and a finished loft, this property is located in a desirable part of town. Enjoy old-world charm with wood trim and tall ceilings. The kitchen opens to a dining and living room that flow seamlessly, separated from the front entry by French doors. A mudroom at the back keeps outdoor gear organized. Upstairs, discover character-filled bedrooms and a bathroom with a clawfoot tub. The loft offers a unique bonus space with removable walls for easy furniture access. The basement provides additional finished space with a full bath and walk-in shower. Outside, a fully fenced yard ensures privacy, and a new concrete driveway adds convenience. Recent updates include a new furnace and A/C in 2022, a metal roof and on-demand water heater in 2018, and updated wiring, panel, and plumbing. Move in and relax! St Thomas is a great place to live or invest, between London (20 mins), 401 (15 mins) & the Port Stanley Beach (15 mins) and always growing in the right direction!
详情
- 上市时间: Friday, October 04, 2024
- 3D看房: View Virtual Tour for 76 Fifth Avenue
- 城市: St. Thomas
- 社区: SW
- 详细地址: 76 Fifth Avenue, St. Thomas, N5R 4E1, Ontario, Canada
- 厨房: Main
- 客厅: Main
- 挂盘公司: Janzen-Tenk Realty Inc. - Disclaimer: The information contained in this listing has not been verified by Janzen-Tenk Realty Inc. and should be verified by the buyer.

