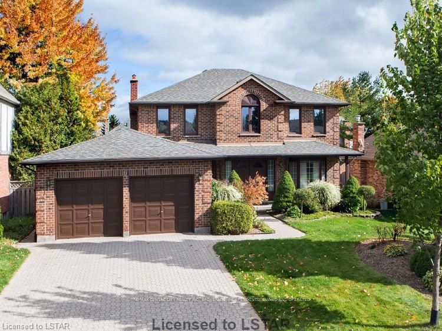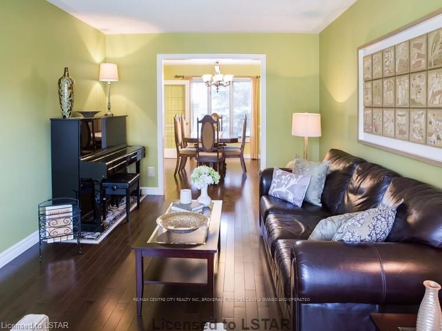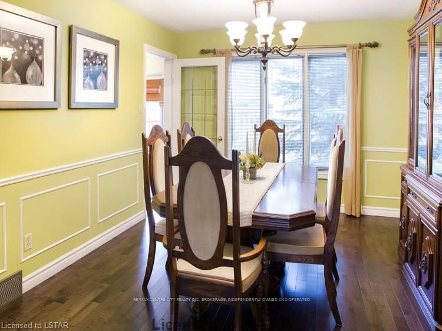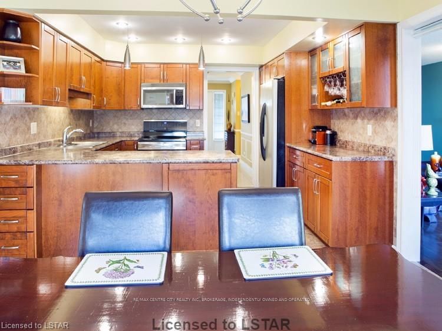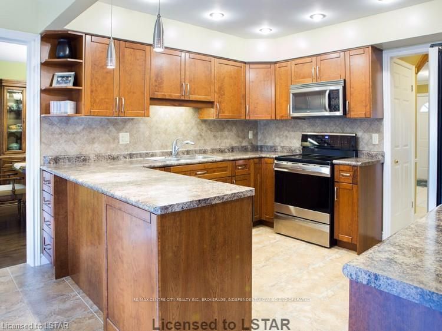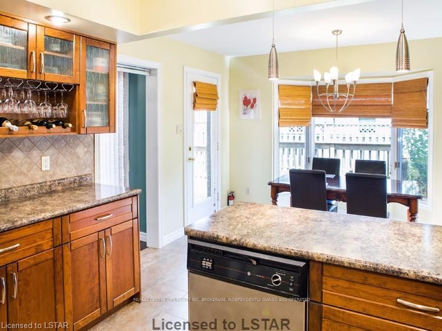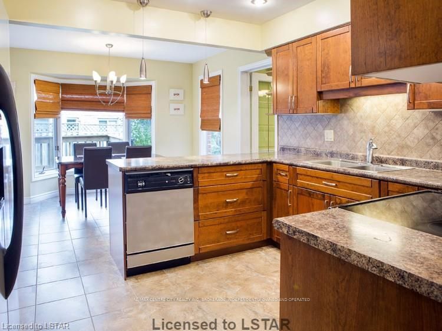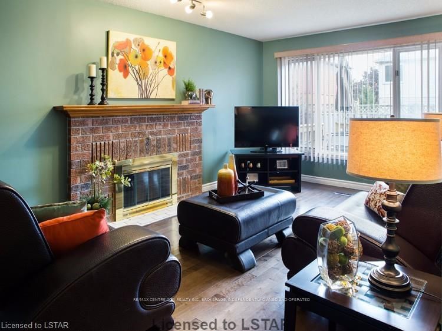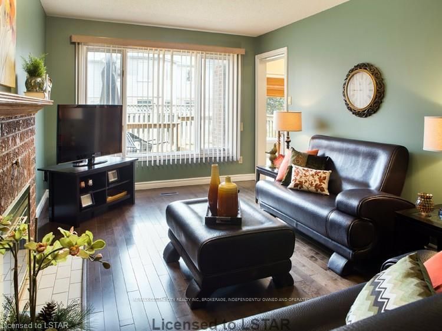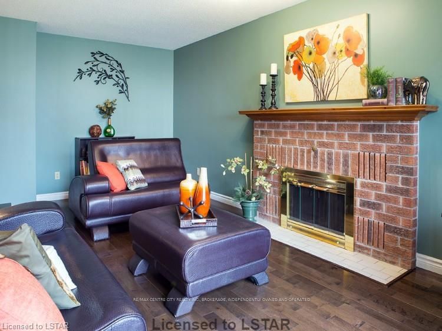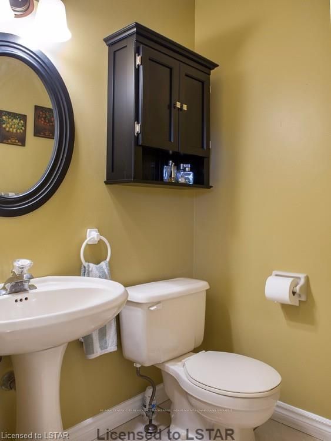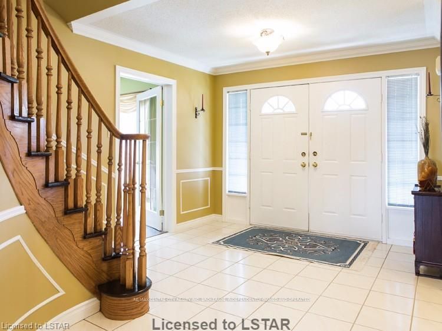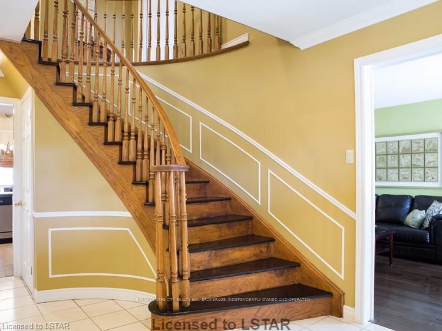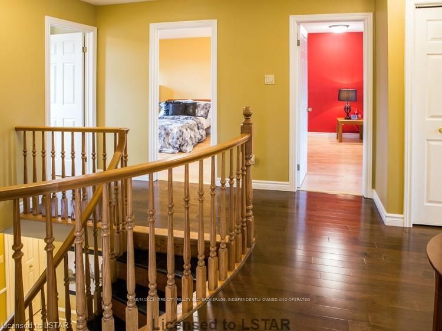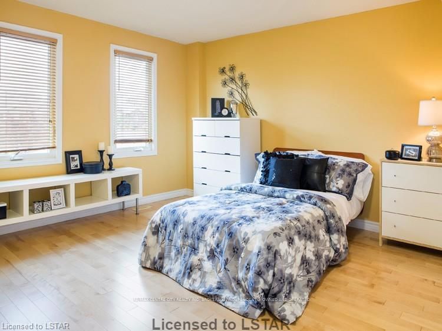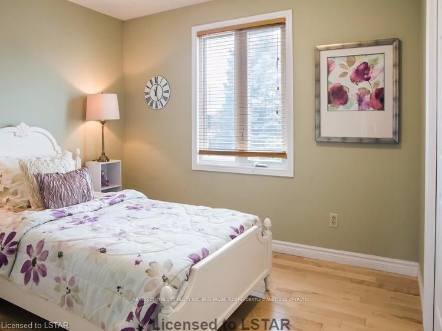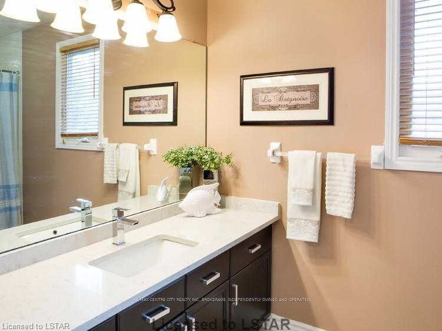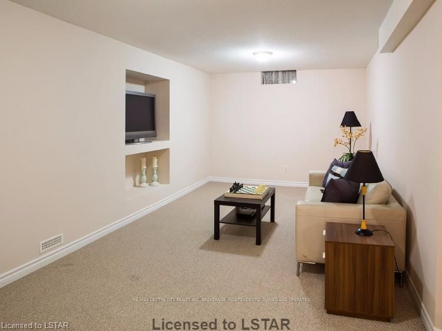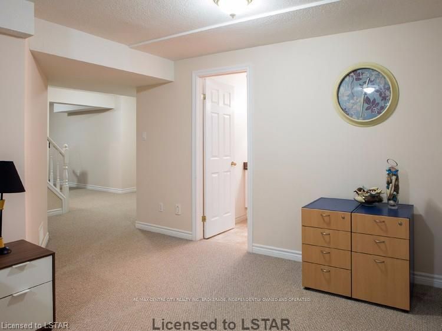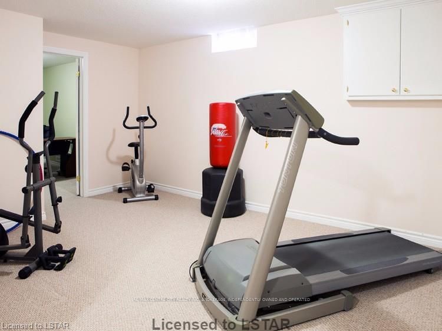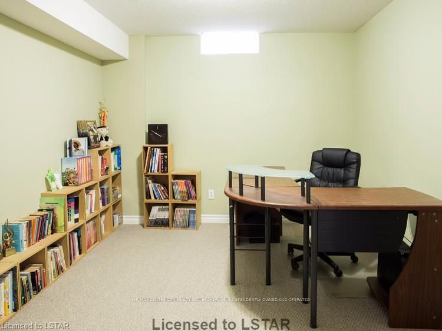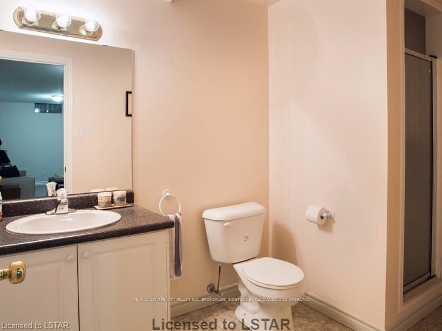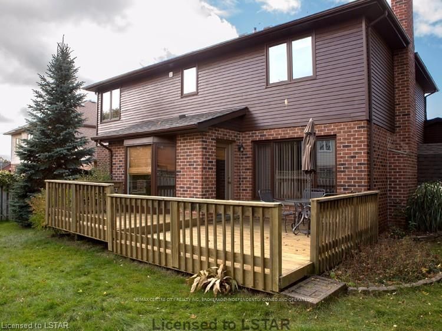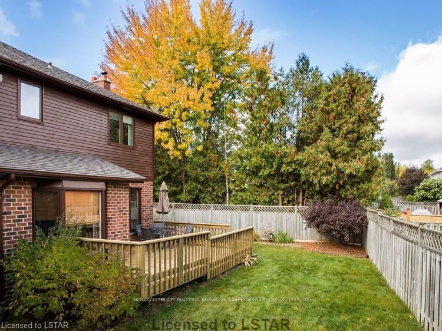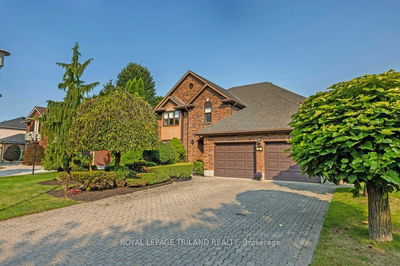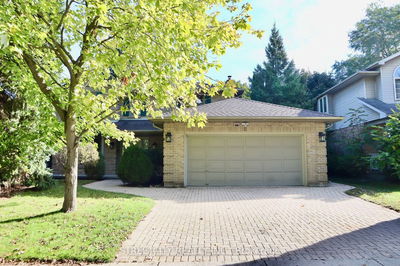Absolutely well maintained and beautifully updated home located on a quiet crescent close to Masonville mall, UWO and forested trails. A spacious 4 bedroom 2 storey executive home. Grand foyer with curved staircase. Newer kitchen has dark cherry cabinets with glass doors, wine holders, newer ceramic tile floors and back splash and some new appliances. All new hardwood floors on 1st & 2nd levels. Formal living & dining rooms. Cozy family room with natural fireplace. Large master bedroom with walk in closet and spacious en-suite. Main bathroom and en-suite updated with new quartz tops and new ceramic floorings. 2nd level has all newer windows. Newer furnace, new roof (2016), mostly new lighting fixtures, refinished driveway, freshly painted siding and more. Professionally finished basement has large rec-room, exercise room, den and a 3 piece bathroom. Move in condition! Closing is flexible!
详情
- 上市时间: Monday, October 24, 2016
- 城市: London
- 社区: North A
- 交叉路口: Near - N/A
- 详细地址: 6 Grasmere Crescent, London, N6G 4P2, Ontario, Canada
- 客厅: Main
- 厨房: Eat-In Kitchen
- 厨房: Main
- 家庭房: Fireplace
- 挂盘公司: Re/Max Centre City Realty Inc., Brokerage, Independently Owned And Operated - Disclaimer: The information contained in this listing has not been verified by Re/Max Centre City Realty Inc., Brokerage, Independently Owned And Operated and should be verified by the buyer.

