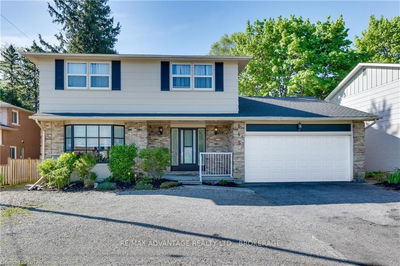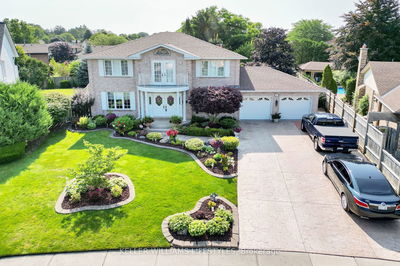Executive Open Concept Home in Masonville. Located on a quiet crescent blocks to Masonville, Western University & University Hospital. This spacious, contemporary home boasts soaring ceilings and hardwood throughout the main floor and bedrooms. Formal living room with gas fireplace opens to the formal dining room. Main floor family room with wood burning fireplace is open to the bright kitchen & eating area. Master bedroom with two large windows and luxury ensuite with soaker tub is situated on its own separate floor. Three great sized bedrooms on the upper level with a second bathroom. Step down to the lower level with a spacious finished rec-room. Walk out from the main floor to the fully fenced, private backyard with beautiful mature trees. The sprawling deck and covered gazebo is the perfect place to relax. Don?t miss out on this move-in ready home!!!
详情
- 上市时间: Friday, June 26, 2015
- 城市: London
- 社区: North G
- 交叉路口: From Windemere, Head East And
- 详细地址: 151 Orkney Crescent, London, N5X 3R4, Ontario, Canada
- 家庭房: Fireplace
- 厨房: Main
- 挂盘公司: Agent Realty Pro Inc - Disclaimer: The information contained in this listing has not been verified by Agent Realty Pro Inc and should be verified by the buyer.









