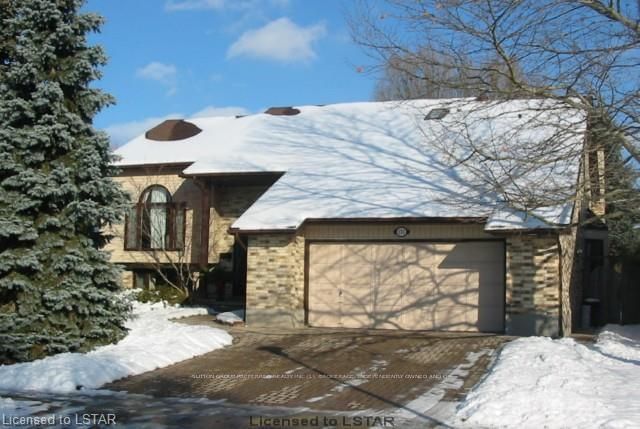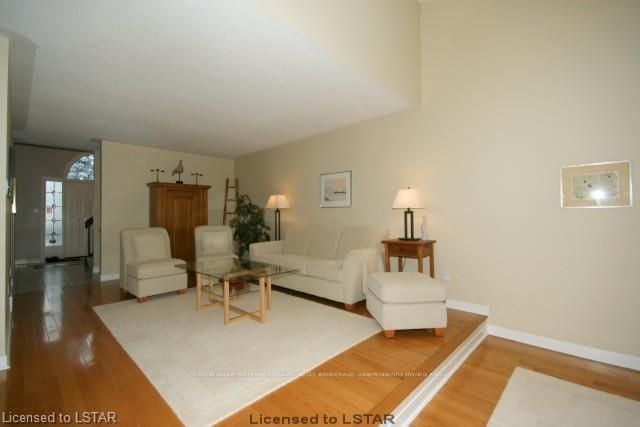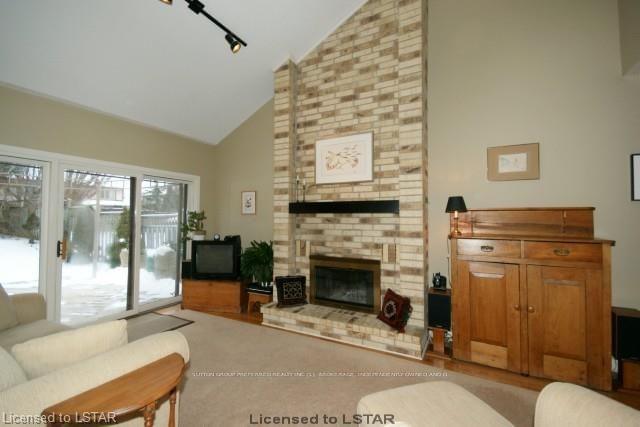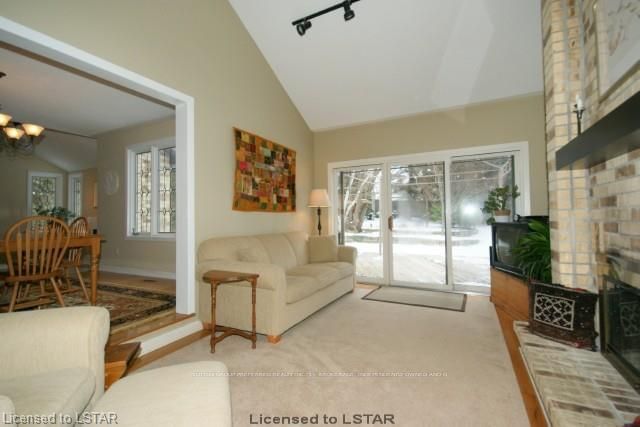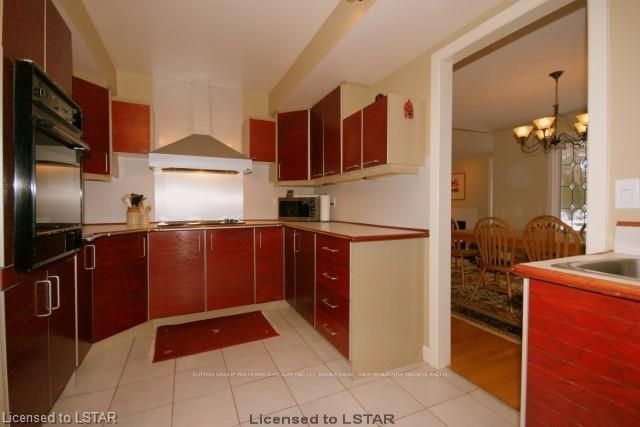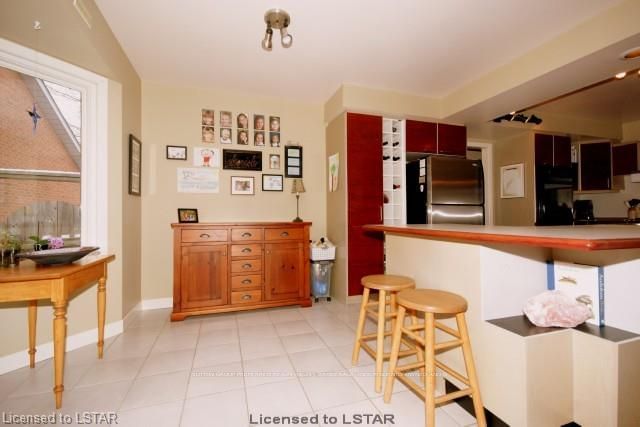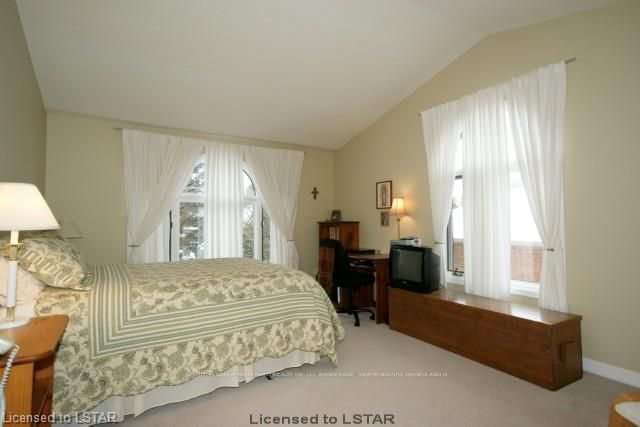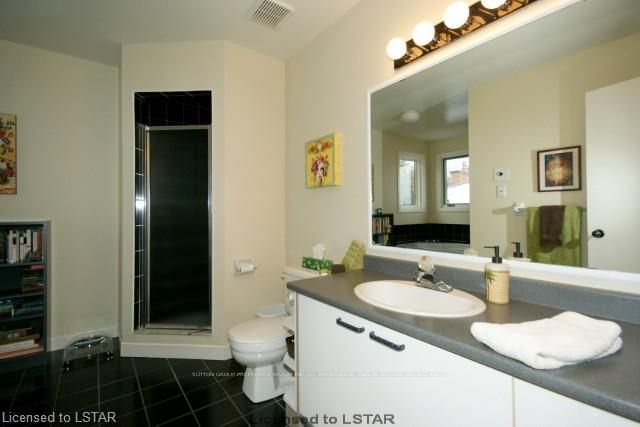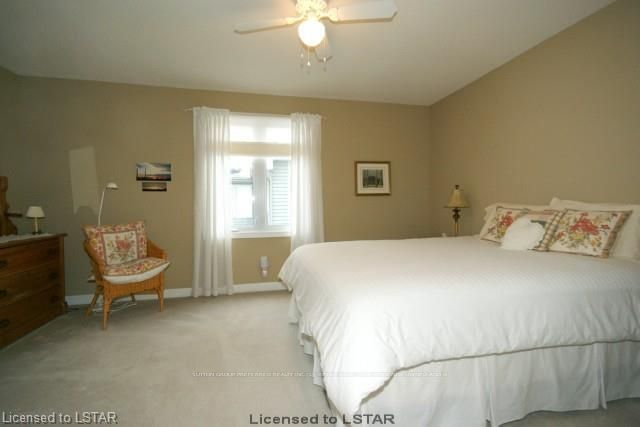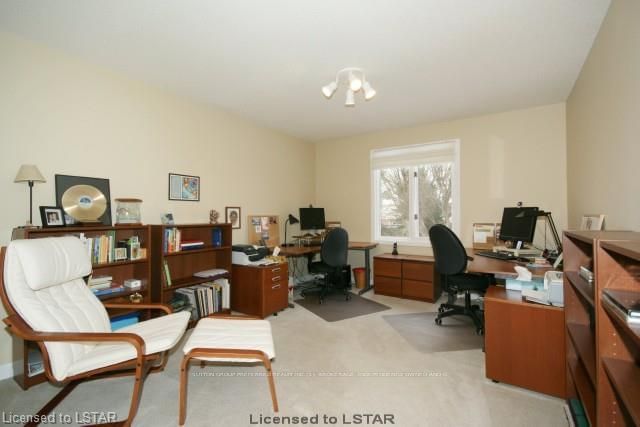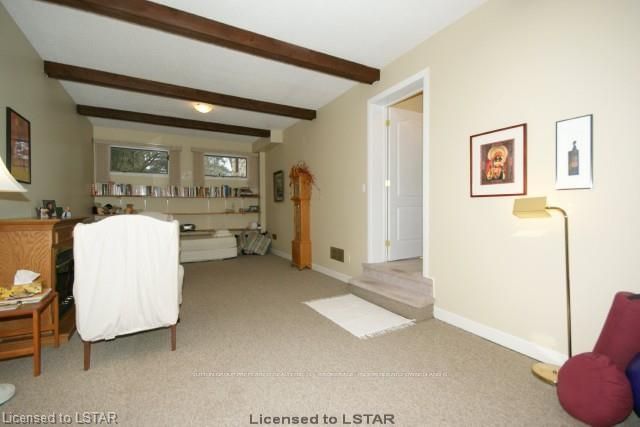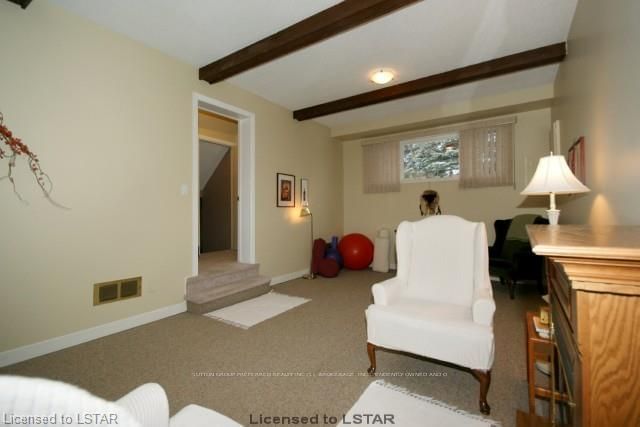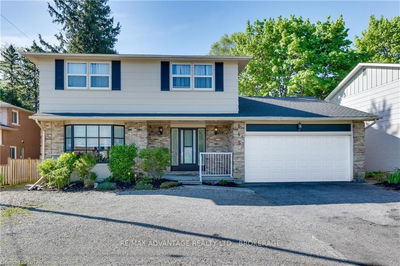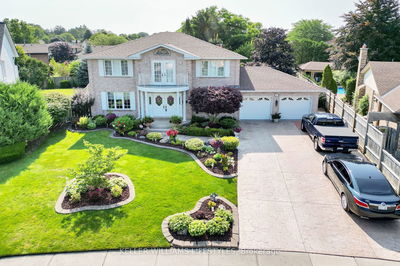Unique Saratoga built executive ideally located on quiet Orkney Crescent within easy walking distance of UH, UWO, Blessed Kateri and Masonville Mall. This fine home features bright neutral decor, elegant hardwood flooring, contemporary open floor plan, formal living room with a vaulted ceiling and a gas fireplace, dining room with leaded glass windows, sunken family room with soaring vaulted ceiling and impressive wood-burning fireplace, well laid out galley style kitchen with a built-in stove top and oven, private master with cathedral ceiling and luxury ensuite, 3 more generous sized bedrooms on the upper level, super spacious den with 9 ceilings and bright windows, newer siding and furnace and central air, newer deck overlooks mature and private landscaping, relaid driveway and more!
详情
- 上市时间: Saturday, January 05, 2013
- 城市: London
- 社区: North G
- 交叉路口: Near - N/A
- 详细地址: 151 Orkney Crescent, London, N5X 3R4, Ontario, Canada
- 家庭房: Fireplace
- 厨房: Main
- 挂盘公司: Sutton Group Preferred Realty Inc.(1), Brokerage, Independently Owned And O - Disclaimer: The information contained in this listing has not been verified by Sutton Group Preferred Realty Inc.(1), Brokerage, Independently Owned And O and should be verified by the buyer.

