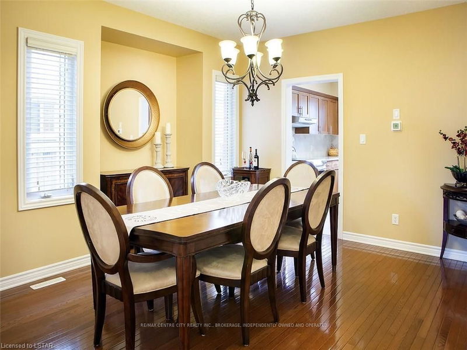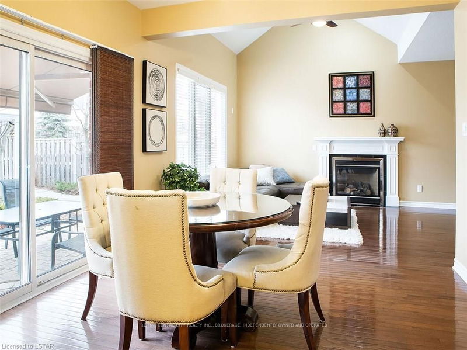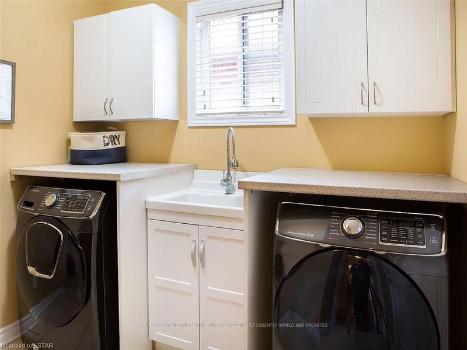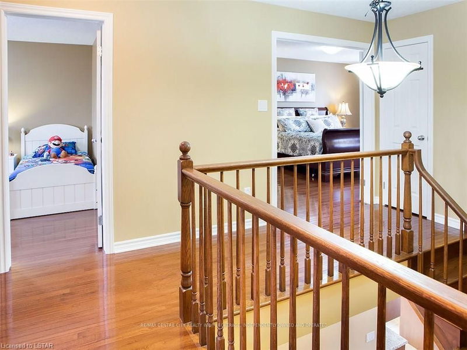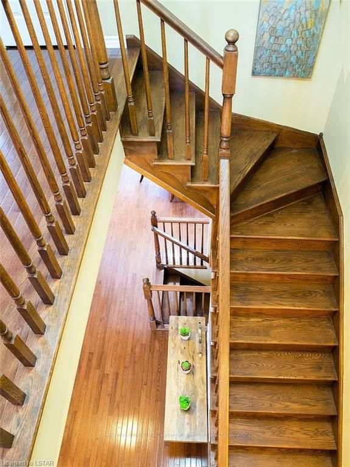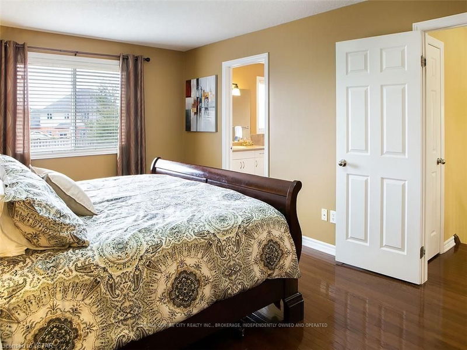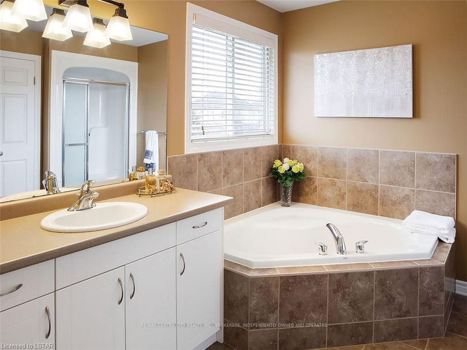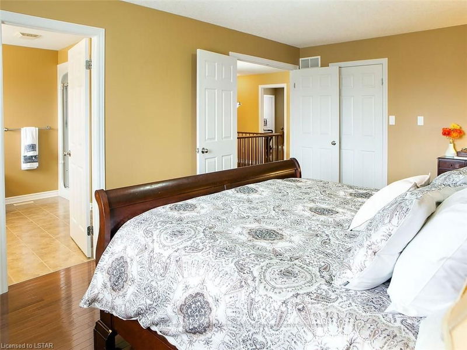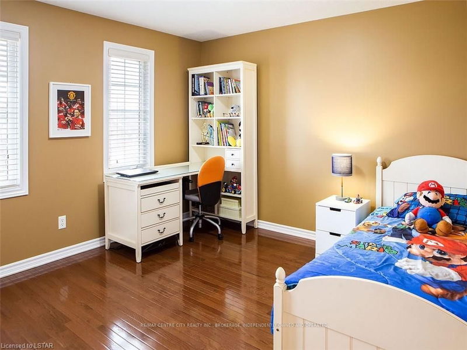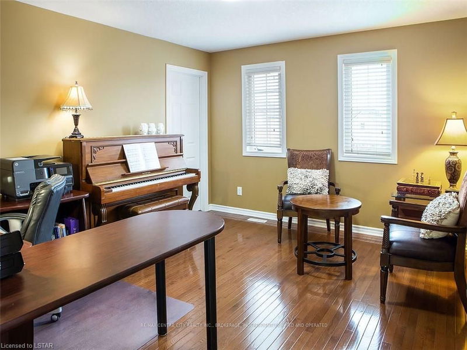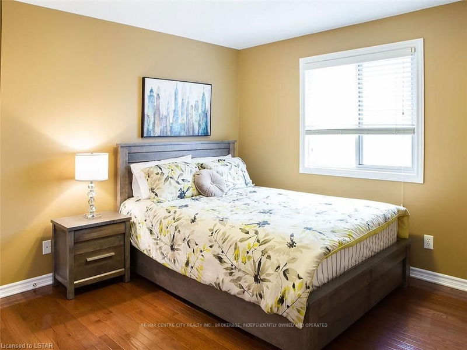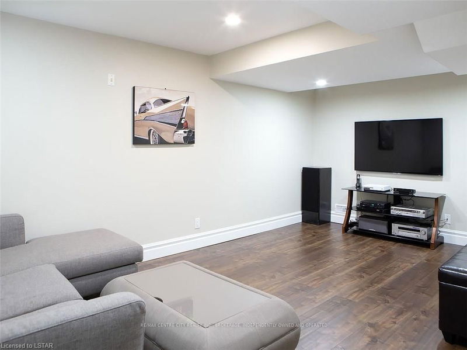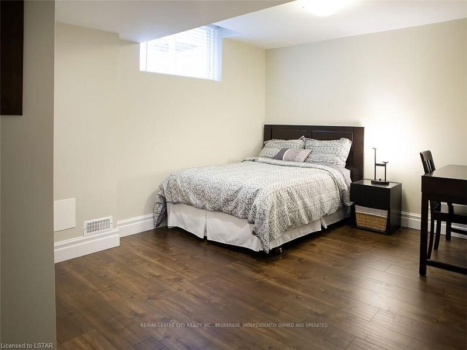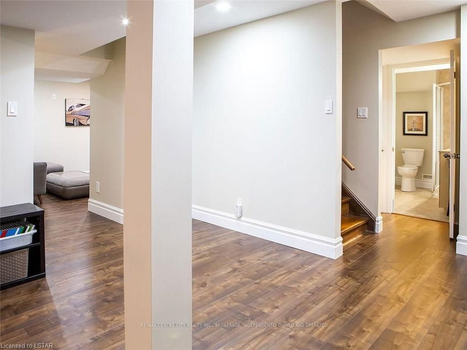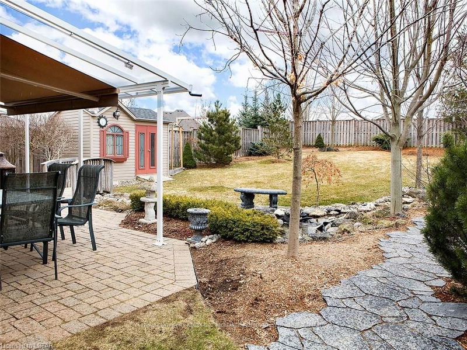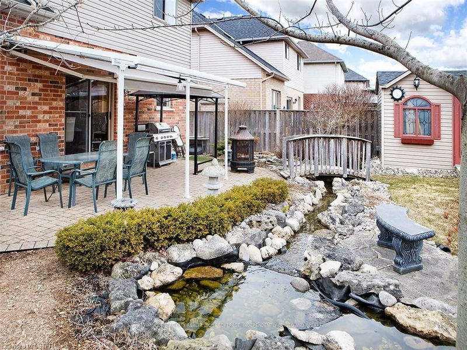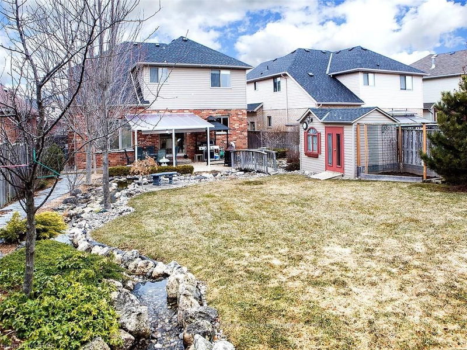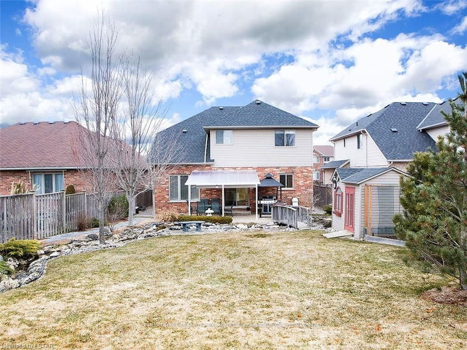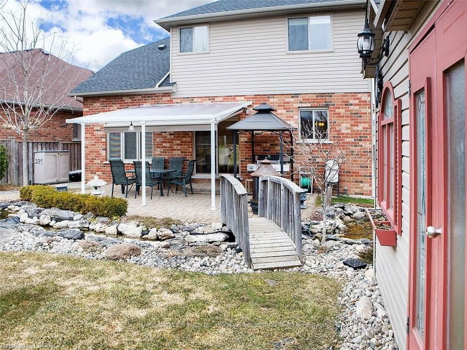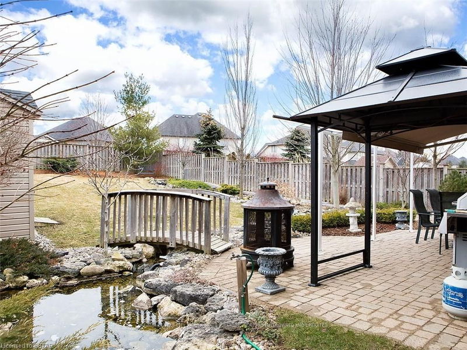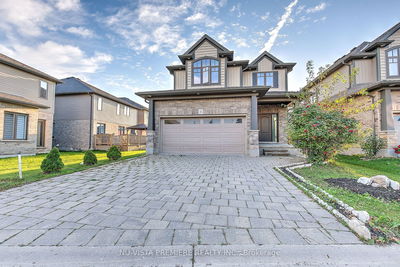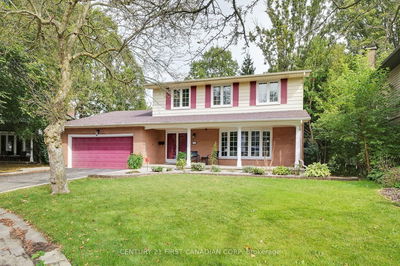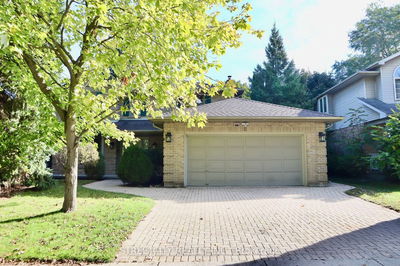A deep lot with space galore for backyard paradise!!! All the neighboring houses having deep, private lots. This 2 storey home owned by 1st owners. Carepet free home-1st & 2nd levels with all the same dark hardwood. All solid wood staircase & spindles from main to 2nd levels. Bright kitchen with maple cabinets, granite tops, back splash tiles and new (2017) stove & dishwasher. South facing family room with vaulted ceiling & inserted fire place. Spacious eating area leading to patio having UV protected 14x13 patio-cover & motorized awning(2017). Main floor laundry room updated with new sink & tops(20017) 3 of 4 bedrooms on 2nd level have walk-in closets. Basement fully finished with building permit. Pre-wired home theater on rec room, new(2017) basement floors with Drycore & laminate, Pre-wired speaker & pre-wired Video door phone in Family room. Cat 5 internet wired to 6 rooms. $50k+ spent for professionally designed landscapes. Shed with electricity. Sprinkler. New shingles (2017)
详情
- 上市时间: Thursday, April 12, 2018
- 城市: London
- 交叉路口: On Sunningdale Rd, Turn South
- 详细地址: 345 Meadowsweet Trail, London, N5X 4R5, Ontario, Canada
- 家庭房: Fireplace, Vaulted Ceiling
- 厨房: Tile Floor
- 厨房: Eat-In Kitchen, Hardwood Floor
- 挂盘公司: Re/Max Centre City Realty Inc., Brokerage, Independently Owned And Operated - Disclaimer: The information contained in this listing has not been verified by Re/Max Centre City Realty Inc., Brokerage, Independently Owned And Operated and should be verified by the buyer.





