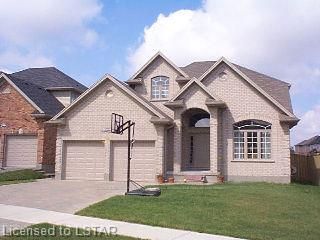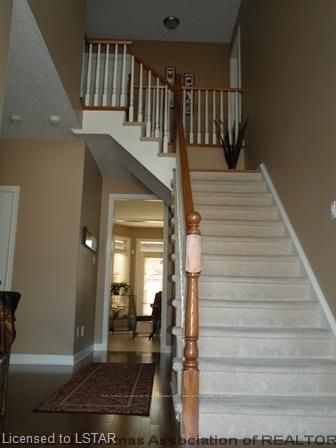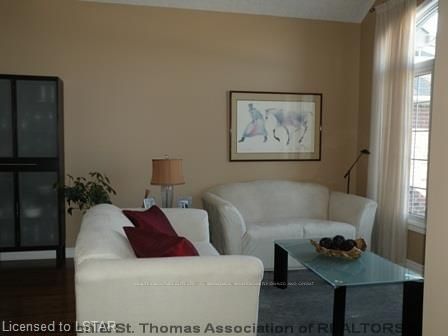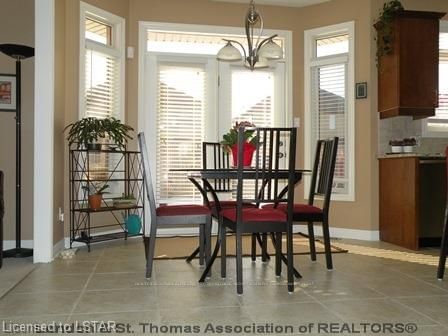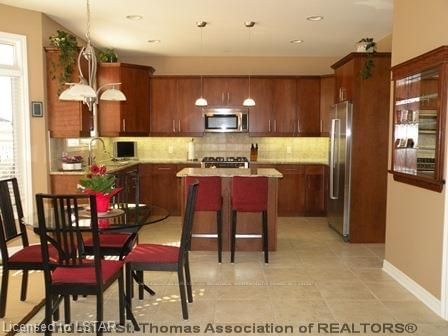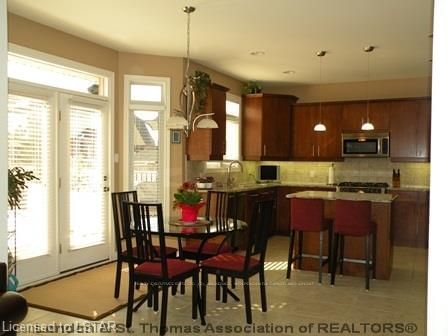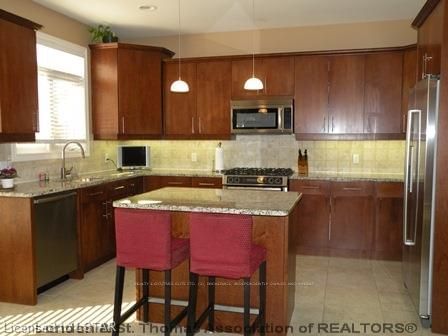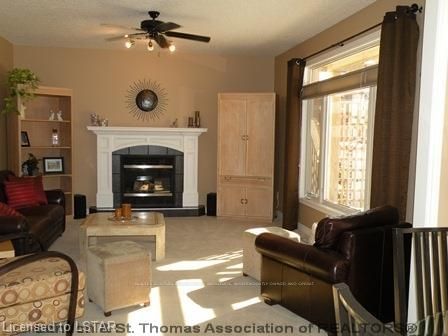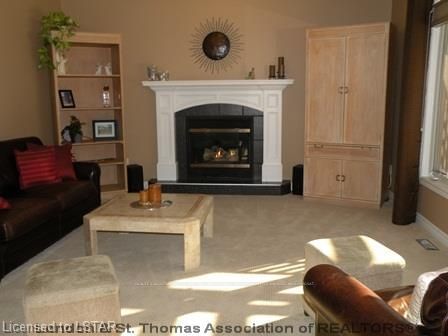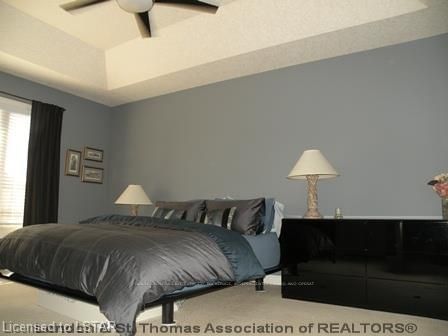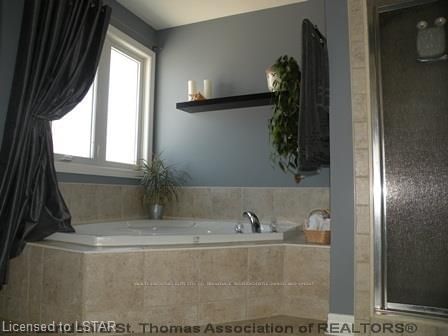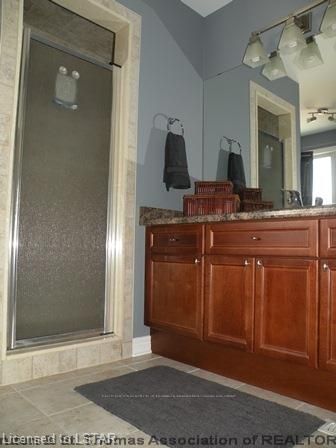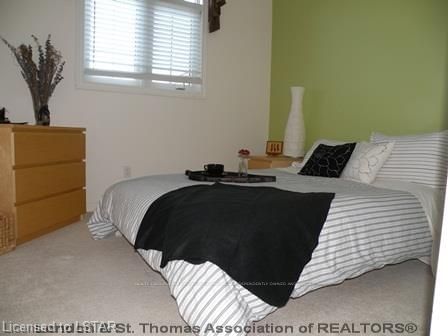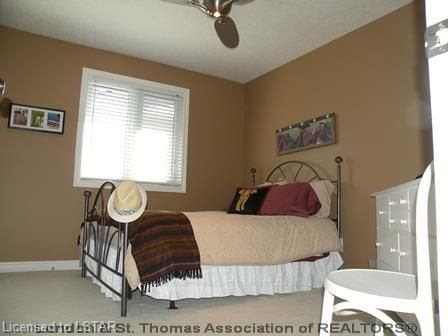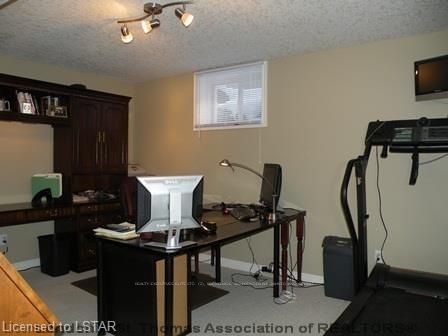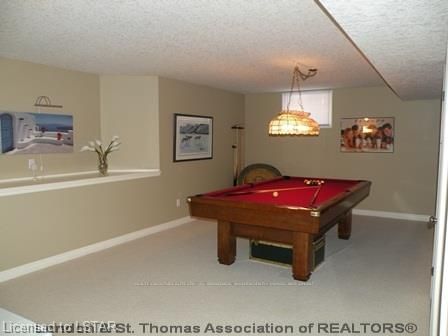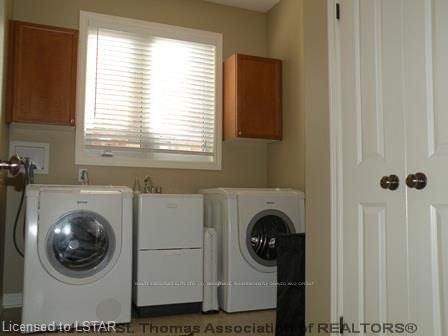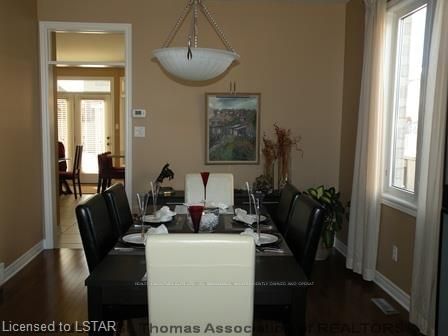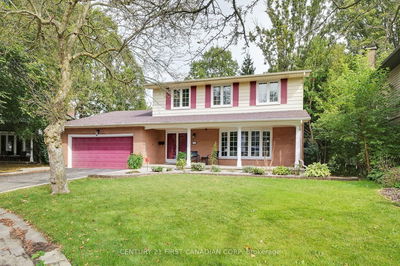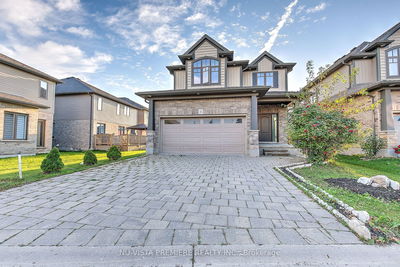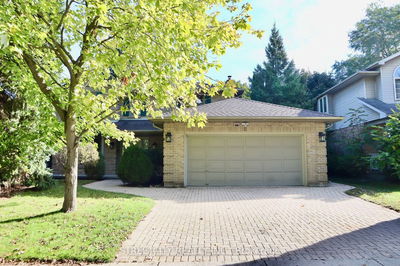UPLANDS! Spacious 2 storey, four bedroom plus fully finished lower level with salt water pool. Features hardwood and ceramic floors. Transom windows, beautiful maple kitchen with centre island breakfast bar. Brand new granite countertops, double sink and designer faucet. Kitchen open to large family room with gas fireplace. Formal living room and dining room for entertaining, 9 foot ceilings cathedral and tray ceilings, upstairs features four good sized bedrooms. Master bedroom with walk-in closet and luxury five piece ensuite. Lower level has recreation and family rooms plus 5th bedroom or office. Backyard is a summer oasis with salt water pool, 3 tiered deck, pool shed with electricity plus a storage shed and lovely landscaping. Walk to Jack Chambers public school and close to Masonville. This home shows like a model.
详情
- 上市时间: Monday, March 07, 2011
- 城市: London
- 交叉路口: Near - N/A
- 详细地址: 296 Whisker Street, London, Ontario, Canada
- 厨房: Eat-In Kitchen
- 客厅: Main
- 家庭房: Fireplace
- 挂盘公司: Realty Executives Elite Ltd. (2), Brokerage, Independently Owned And Operat - Disclaimer: The information contained in this listing has not been verified by Realty Executives Elite Ltd. (2), Brokerage, Independently Owned And Operat and should be verified by the buyer.

