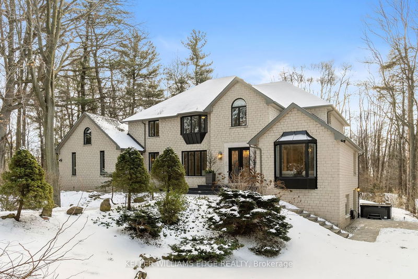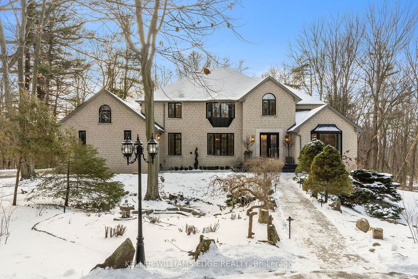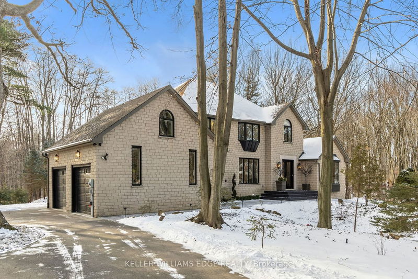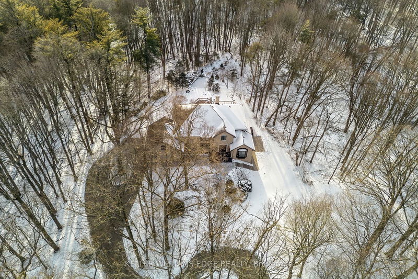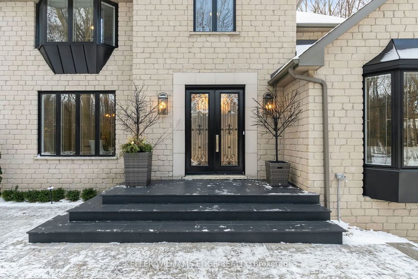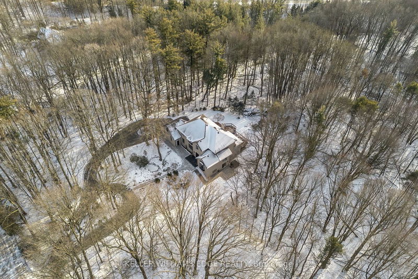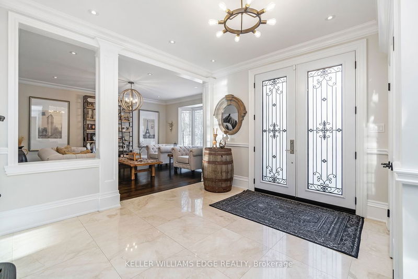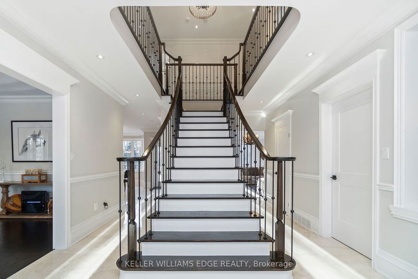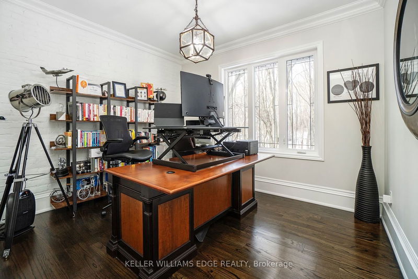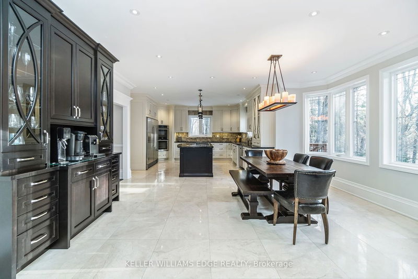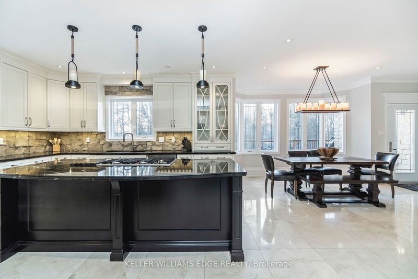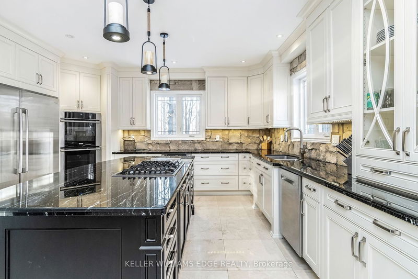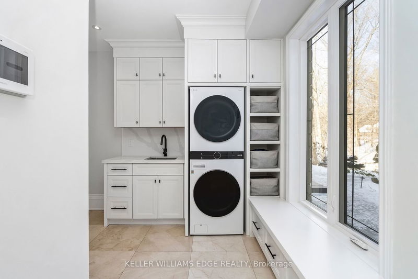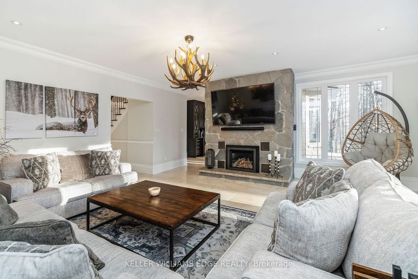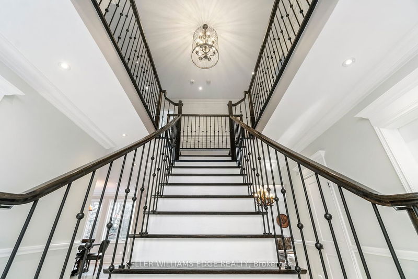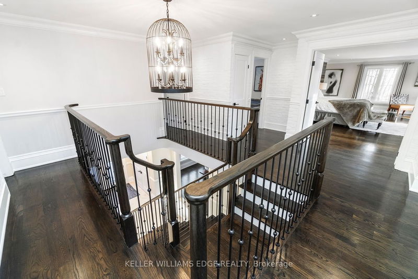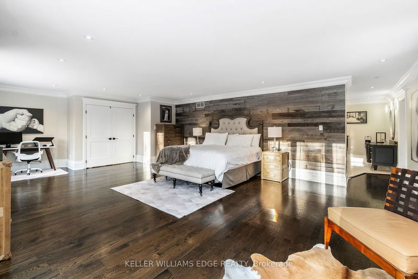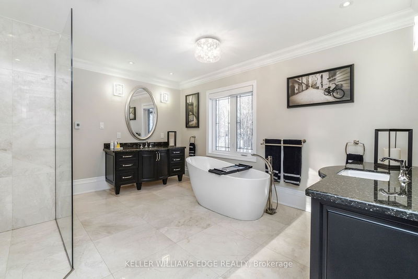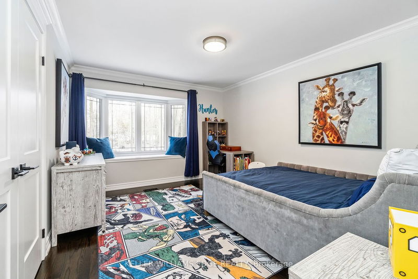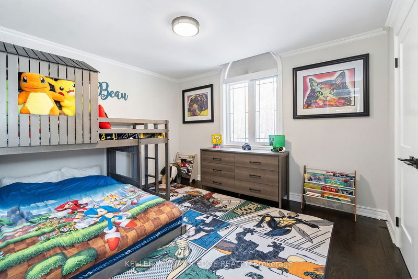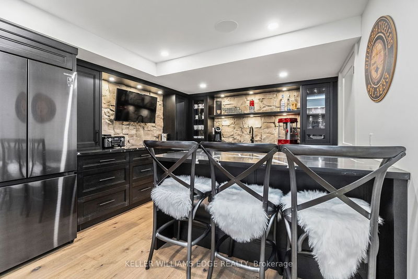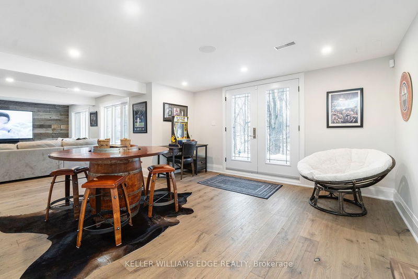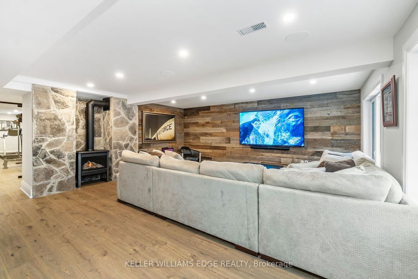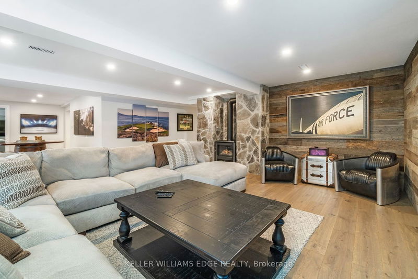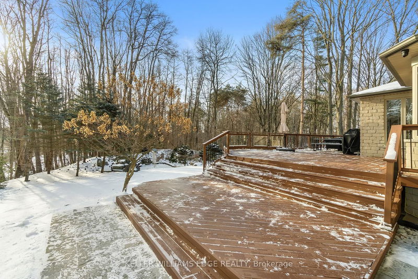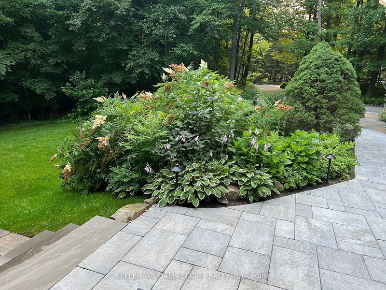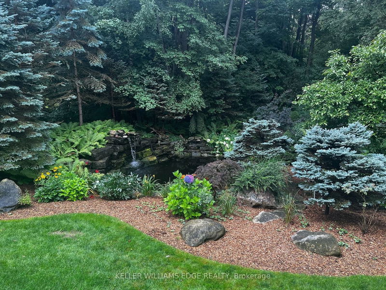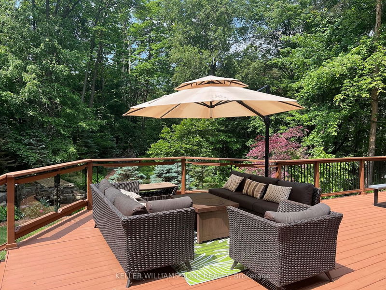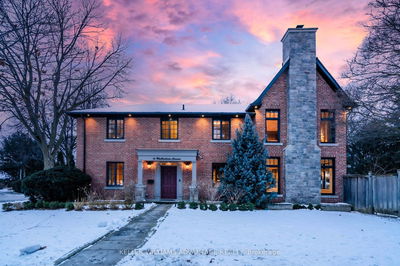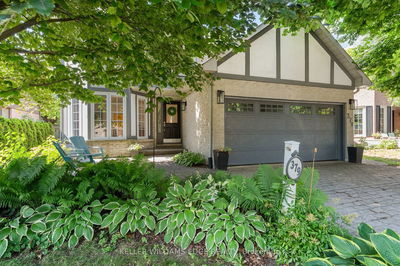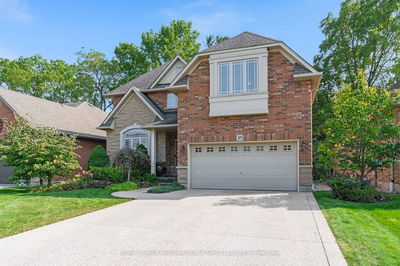Welcome to the epitome of modern living on 2.5 acres of pristine natural beauty in the heart of Ancaster. This custom designed 4+1 bed, 4+2 bath, features almost 7000 sqft of total living space and has been newly renovated to seamlessly blend contemporary aesthetics with the tranquility of its expansive surroundings. The kitchen is a masterpiece of efficiency and style, boasting state-of-the-art appliances, custom cabinetry, and stunning stone accents that exudes sophistication. The outdoor space serves as an extension of the home, providing a perfect spot for relaxation, entertaining and enjoying the breathtaking scenery including two ponds. The primary suite is the perfect space to wind down and features a spa like en-suite with modern fixtures and a wall to wall walk-in closet. The fully finished walk-out basement boasts an additional bedroom, home gym, kitchenette and a movie room; ideal for hosting guests or an in-law suite. This one of a kind property is not one to miss!
详情
- 上市时间: Wednesday, January 17, 2024
- 3D看房: View Virtual Tour for 18 Elder Crescent
- 城市: Hamilton
- 社区: Rural Ancaster
- 交叉路口: Shaver Road
- 详细地址: 18 Elder Crescent, Hamilton, L0R 1R0, Ontario, Canada
- 客厅: Main
- 厨房: Breakfast Area, Custom Backsplash, W/O To Deck
- 家庭房: Fireplace
- 挂盘公司: Keller Williams Edge Realty - Disclaimer: The information contained in this listing has not been verified by Keller Williams Edge Realty and should be verified by the buyer.

