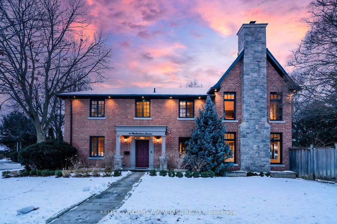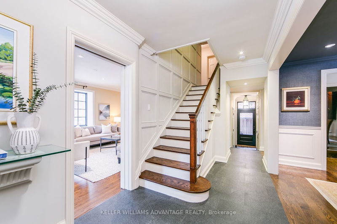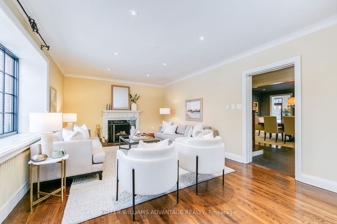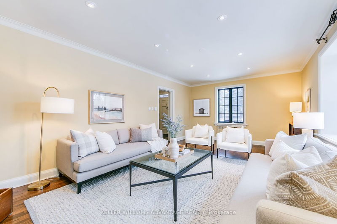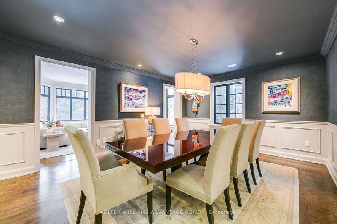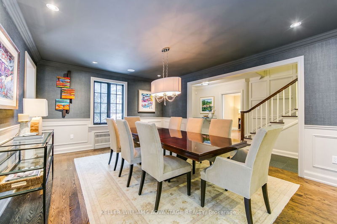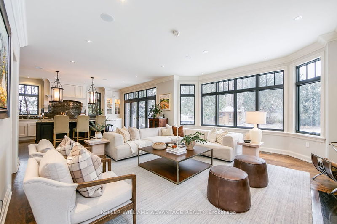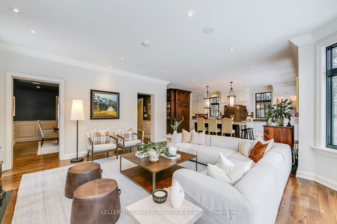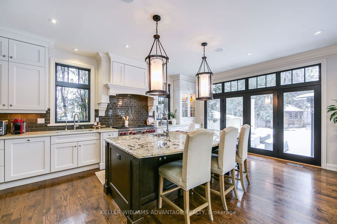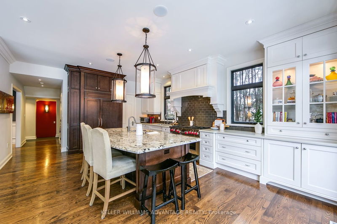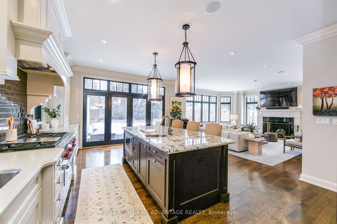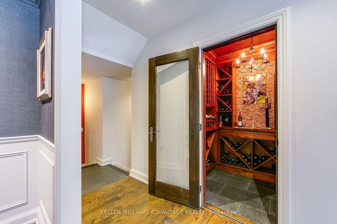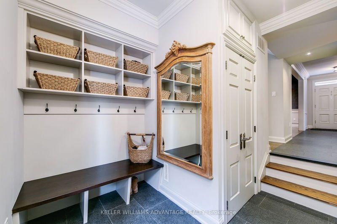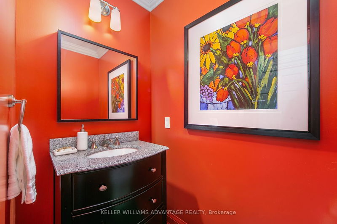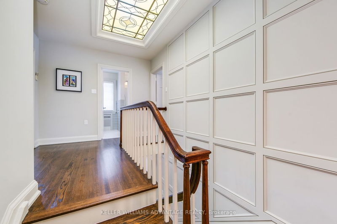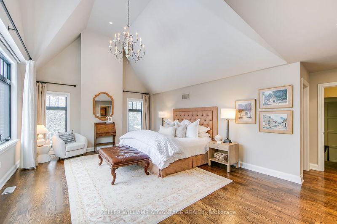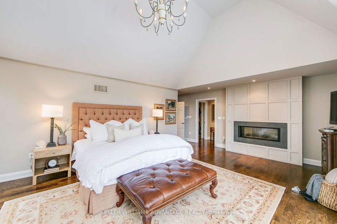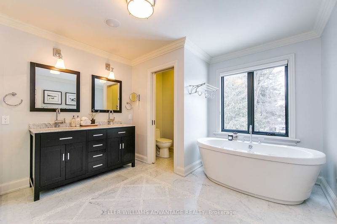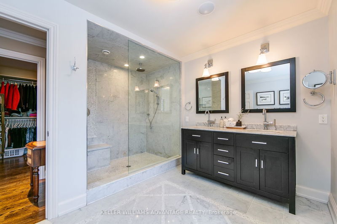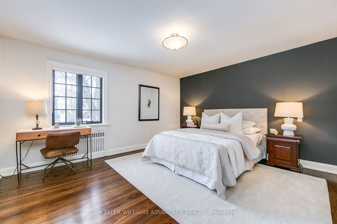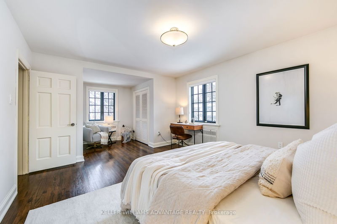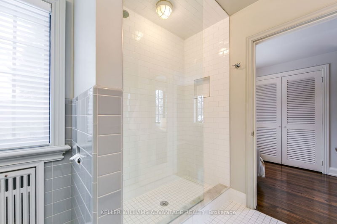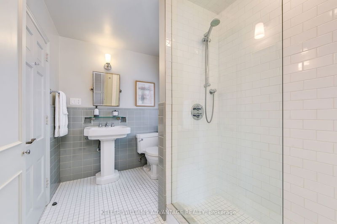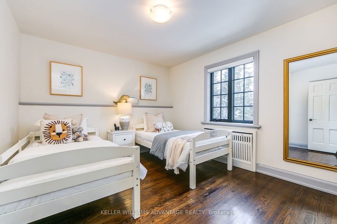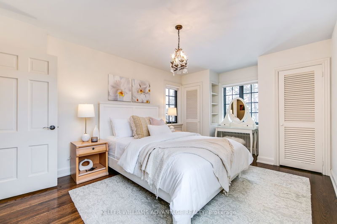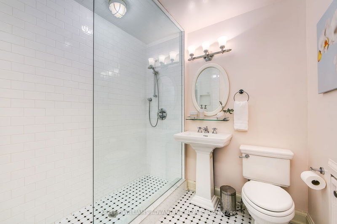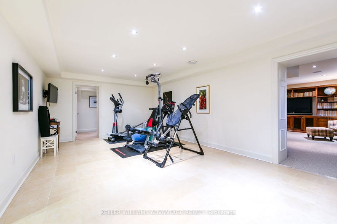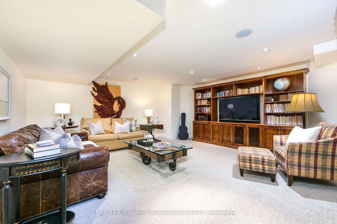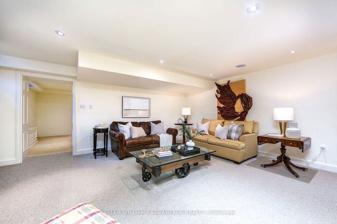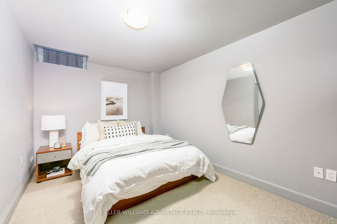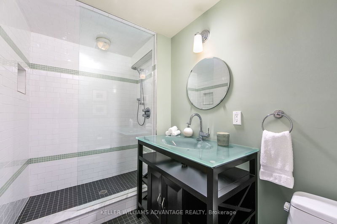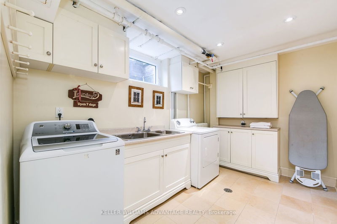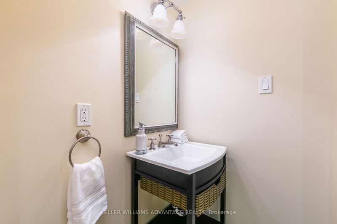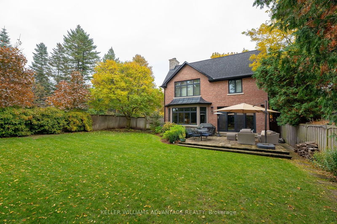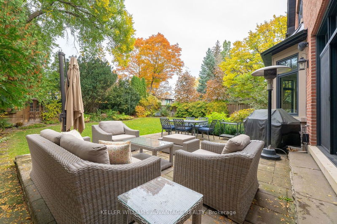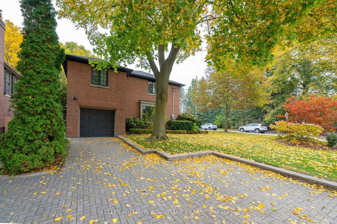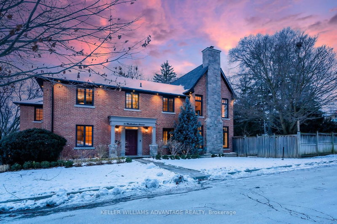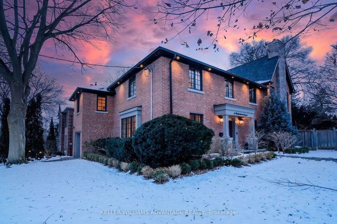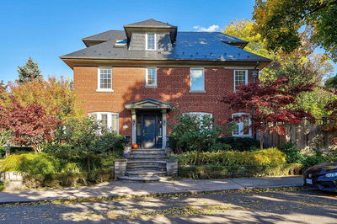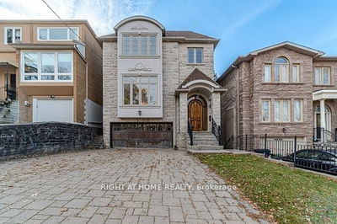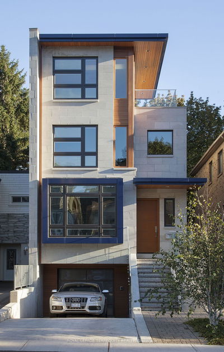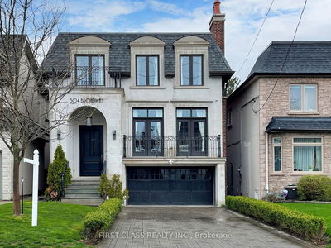Prime property in Lawrence Park. Meticulously renovated and maintained with massive extension added for growing family or entertainer's dream. Large corner pool sized lot. Privacy all around. Main level offers center hall plan, large dining room, sophisticated living room with wood burning fireplace, custom kitchen with premium appliances and walk-in pantry, walk-in temperature controlled wine cellar. Open concept with large family room and towering wood burning fireplace. Walk out to pool sized yard. Main level also offers a powder room, mudroom, Side entrance and attached garage entrance into Mudroom. Second level offers the Primary bedroom which expands across the rear of the home with a 2 way fireplace through to the Primary bath with soaker tub, heated floor, large shower stall, double vanity, toilet room. Two walk-in closets. Three other large bedrooms, two bathrooms along with an office/ nursery. Lower level has a large family room, exercise room, Nanny/guest....
详情
- 上市时间: Monday, January 22, 2024
- 3D看房: View Virtual Tour for 72 Cheltenham Avenue
- 城市: Toronto
- 社区: Lawrence Park South
- 交叉路口: Lawrence/Bayview/ Mt Pleasant
- 详细地址: 72 Cheltenham Avenue, Toronto, M4N 1P7, Ontario, Canada
- 客厅: Hardwood Floor, Fireplace, Crown Moulding
- 厨房: Centre Island, Pantry, Walk-Out
- 家庭房: Broadloom, B/I Bookcase, Above Grade Window
- 挂盘公司: Keller Williams Advantage Realty - Disclaimer: The information contained in this listing has not been verified by Keller Williams Advantage Realty and should be verified by the buyer.

