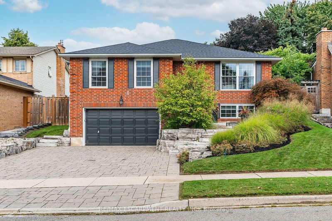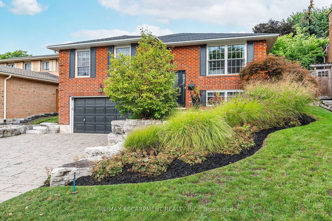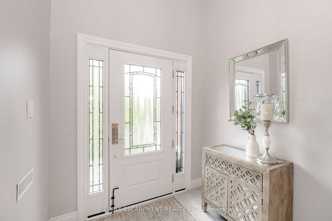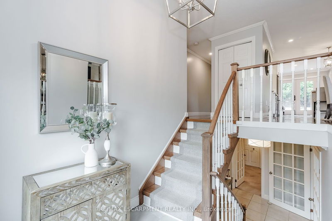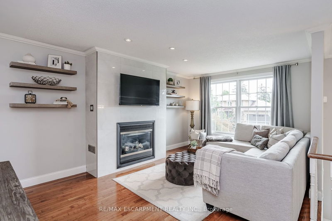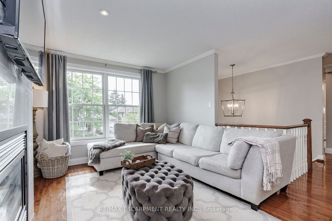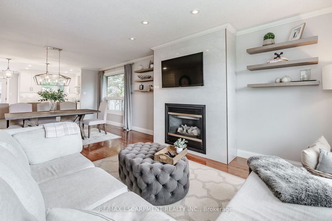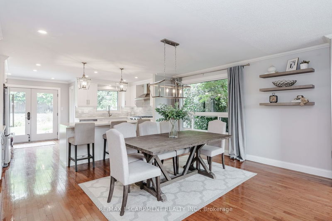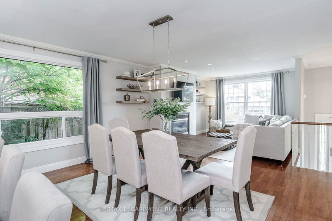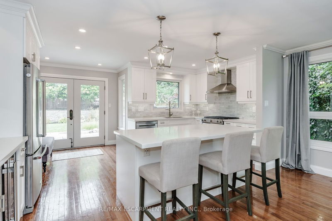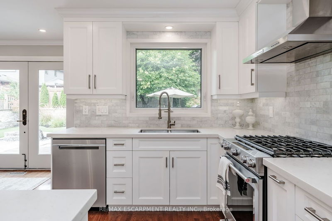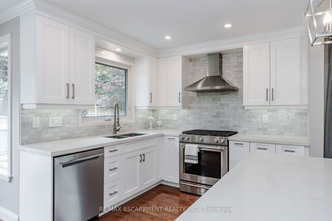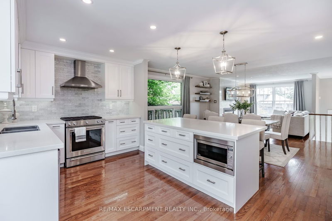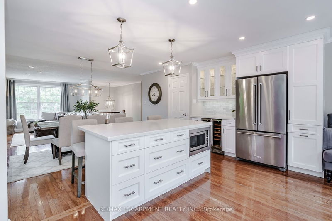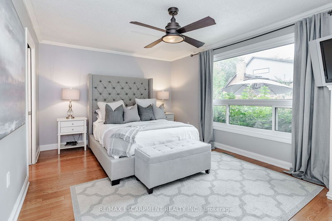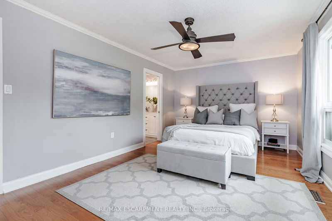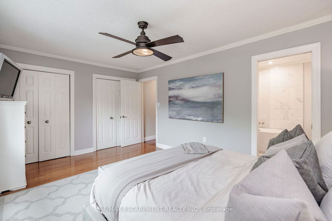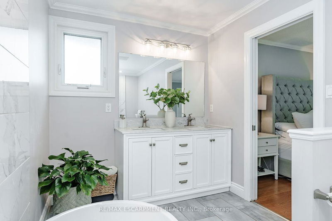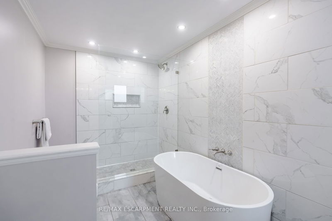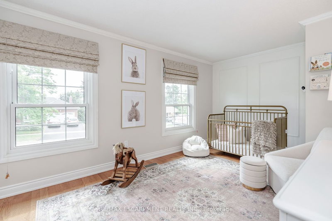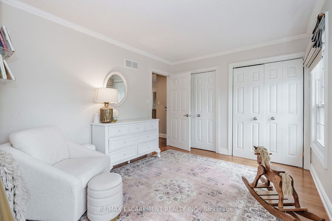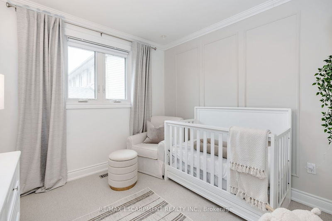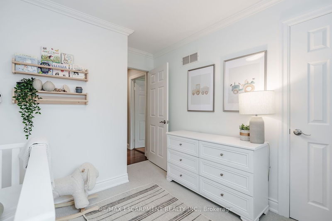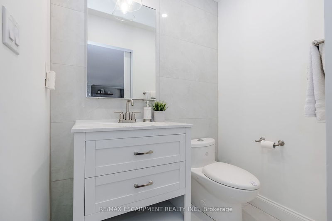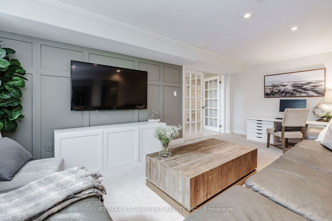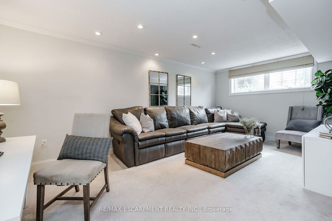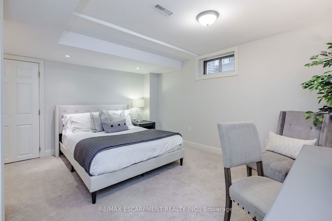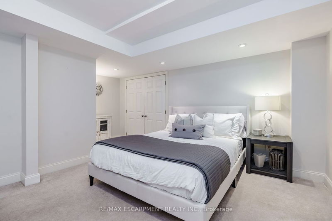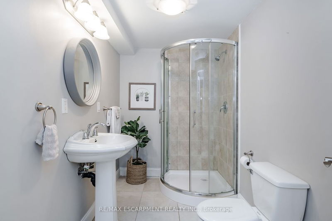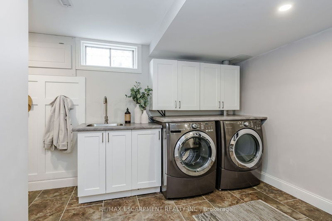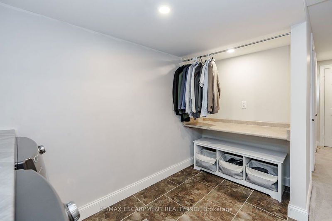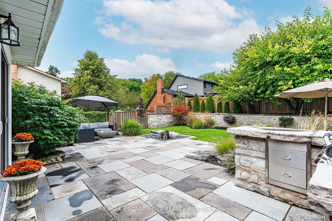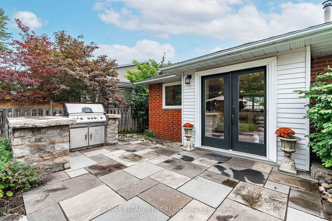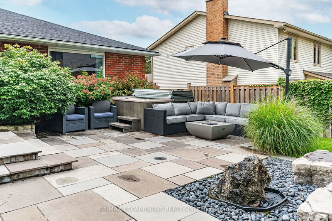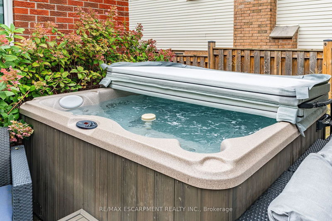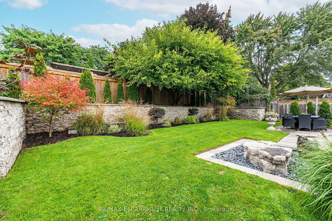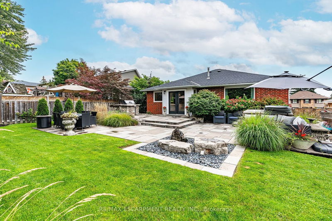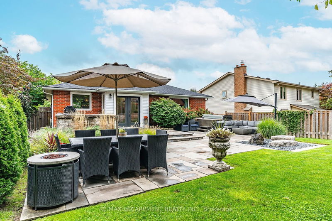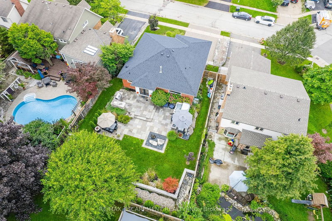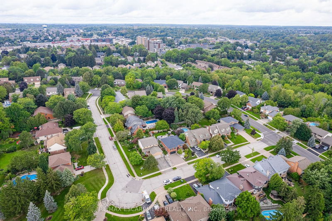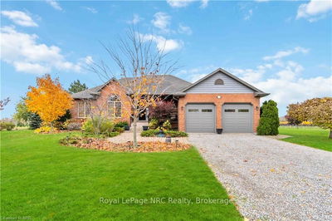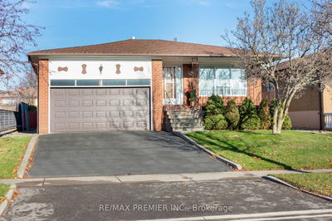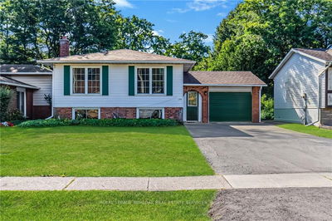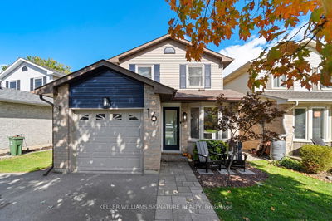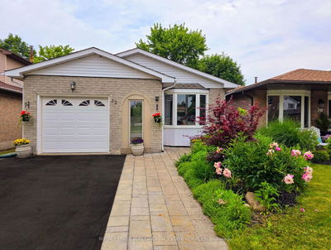Over 2,500 sqft of living space in this 4 Bed (3+1), 2.5 Bath Raised Ranch updated top to bottom, inside & out. Superior curb appeal with Interlock Stone Driveway & Armour Rock Stone Walkway leading to welcoming Front Entrance. Bright Open Concept Main floor ft. gleaming Hardwood Floors, Crown Moulding, Pot Lights, Updated Kitchen w/ modern white Cabinets, Quartz Counter Tops, SS Appliances & walk In Pantry. Spacious Dining area open to the Living Room c/w Gas Fireplace. Oversized Primary Bedroom with 5pc Ensuite, stand alone Tub & separate Shower. Walkout from Kitchen to private Backyard Oasis, fully Landscaped with Perennial Gardens, Stone Patio, B/I BBQ, Hot Tub & calming Water Feature. Bonus: remote lighting on back stone wall. LL features cozy Family Room, spacious 4th Bedroom, Updated 3pc Bath. Updated Laundry Rm w/ Folding Area, ample Storage & Walk Out to Garage. Nestled in a quiet neighbourhood in one of the most sought after communities in Waterdown South.
详情
- 上市时间: Monday, January 15, 2024
- 3D看房: View Virtual Tour for 14 Mays Crescent
- 城市: Hamilton
- 社区: Waterdown
- 交叉路口: Dundas & Howard
- 详细地址: 14 Mays Crescent, Hamilton, L8B 0G4, Ontario, Canada
- 客厅: Main
- 厨房: Main
- 家庭房: Lower
- 挂盘公司: Re/Max Escarpment Realty Inc. - Disclaimer: The information contained in this listing has not been verified by Re/Max Escarpment Realty Inc. and should be verified by the buyer.

