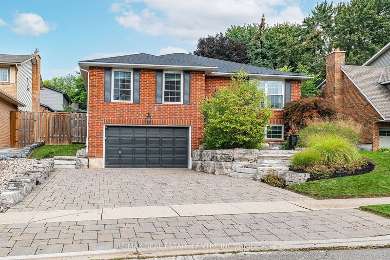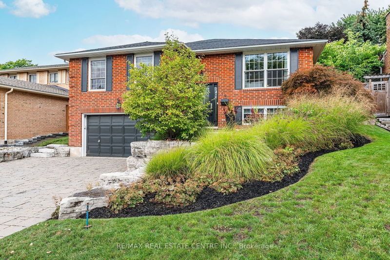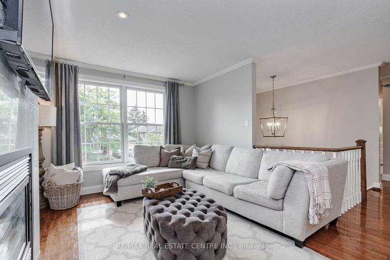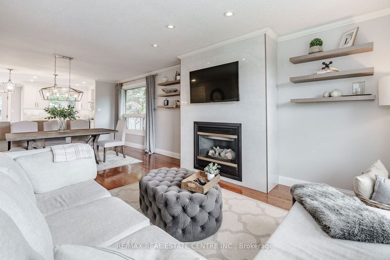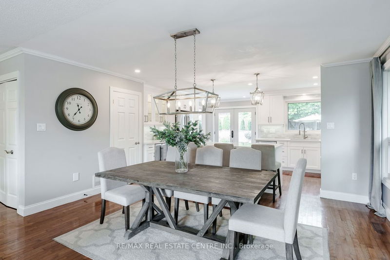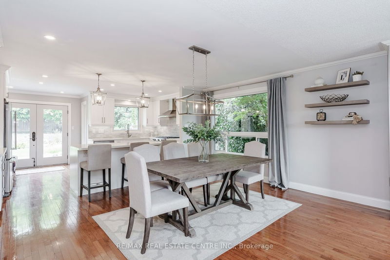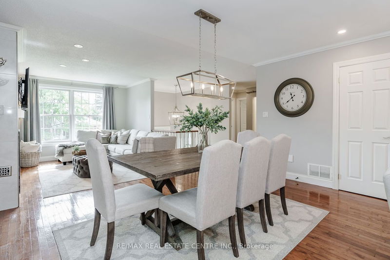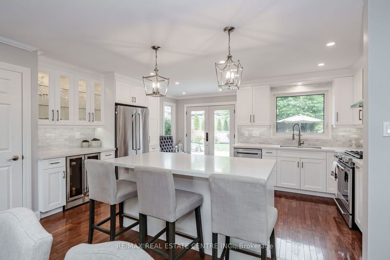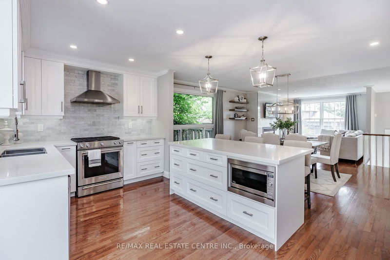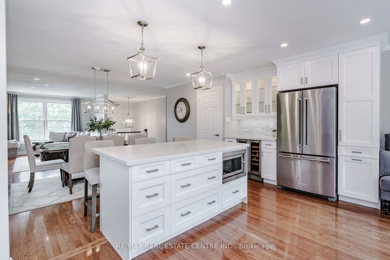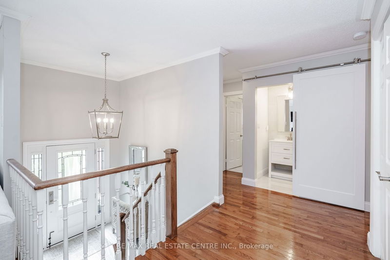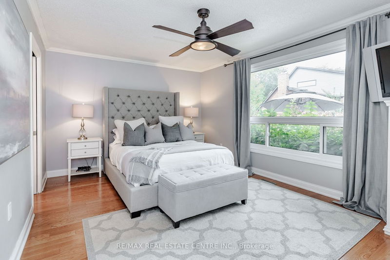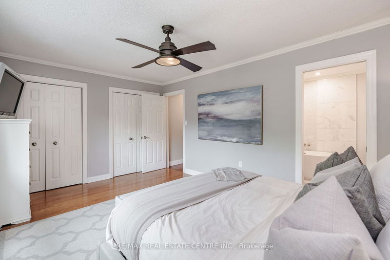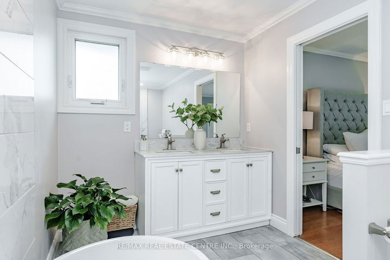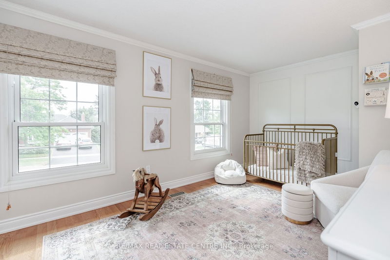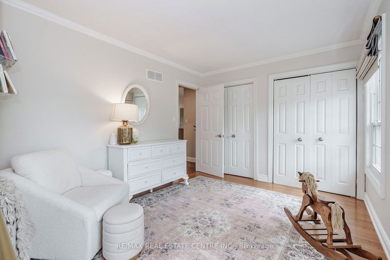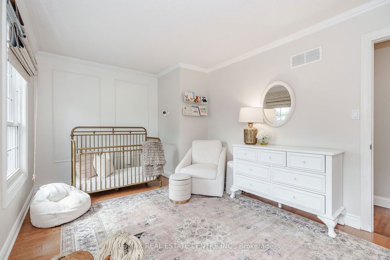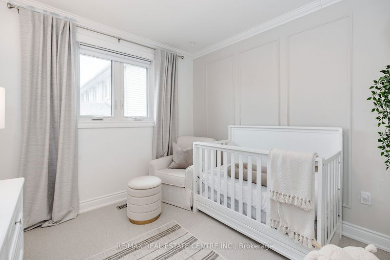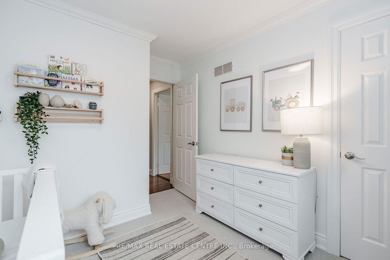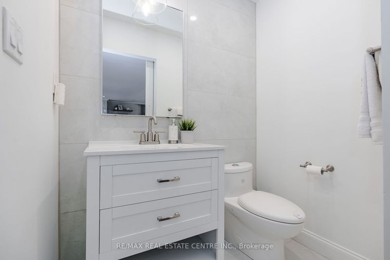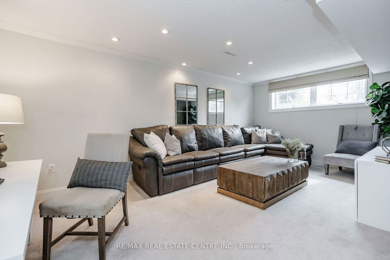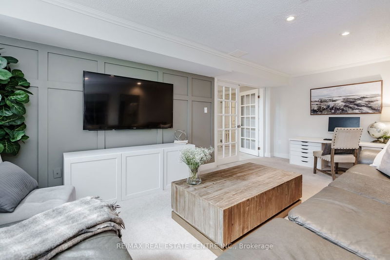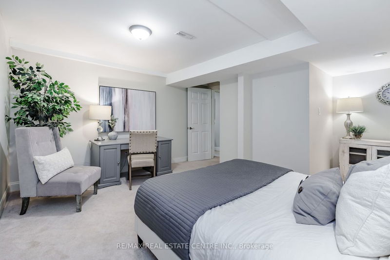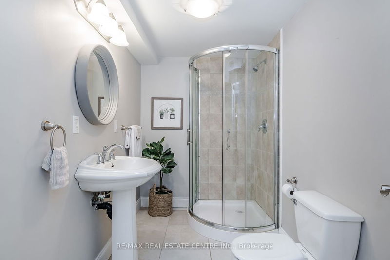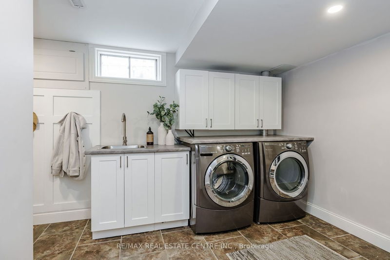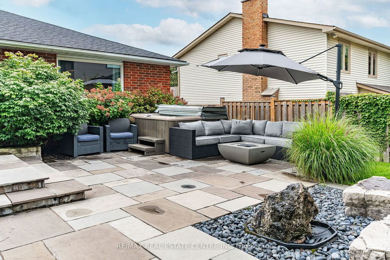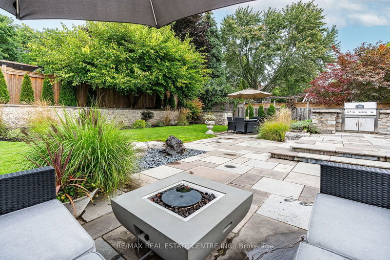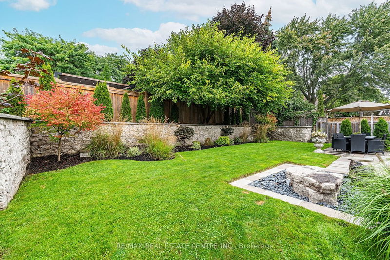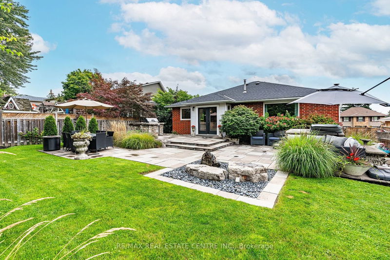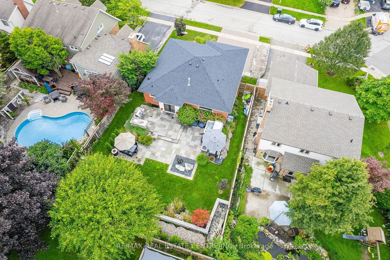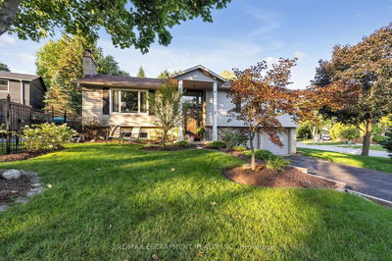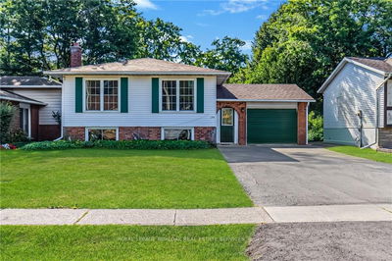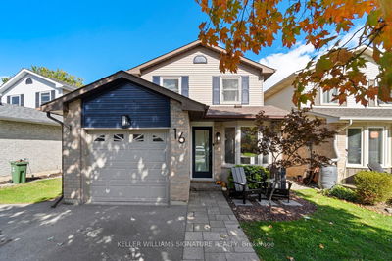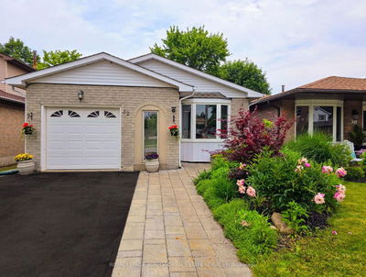2,500+ sq ft of living space in this gorgeous 4 bedroom (3+1), 2.5 Bath Raised Ranch updated top to bottom, inside & out! Superior curb appeal, Interlock Stone Driveway & Armour Rock Stone Walkway leading to a welcoming Front Entrance. Bright Open Concept Main floor feat. gleaming Hardwood Floors, Crown Moulding, Pot Lights, Updated Kitchen w/ modern white Cabinets, Quartz Counter Tops, SS Appliances & a walk In Pantry. Spacious Dining area open to the Living Room c/w Gas Fireplace. Oversized Primary Bedroom with 5pc Ensuite, stand alone Tub & separate Shower. Walkout from Kitchen to a private Backyard Oasis, fully Landscaped with lush Perennial Gardens, Stone Patio, B/I BBQ, Hot Tub & calming Water Feature. Bonus: remote lighting on back stone wall. LL features cozy Family Room, spacious 4th Bedroom, Updated 3pc Bath. Updated Laundry Rm with Folding Area, ample Storage and Walk Out to Garage.
详情
- 上市时间: Monday, October 16, 2023
- 3D看房: View Virtual Tour for 14 Mays Crescent
- 城市: Hamilton
- 社区: Waterdown
- 交叉路口: Dundas & Howard
- 详细地址: 14 Mays Crescent, Hamilton, L8B 0G4, Ontario, Canada
- 客厅: Main
- 厨房: Main
- 家庭房: Lower
- 挂盘公司: Re/Max Real Estate Centre Inc. - Disclaimer: The information contained in this listing has not been verified by Re/Max Real Estate Centre Inc. and should be verified by the buyer.

