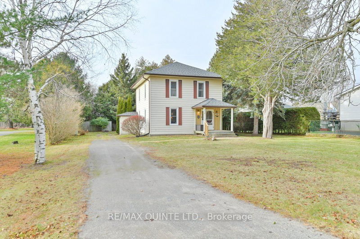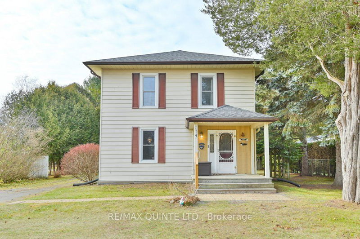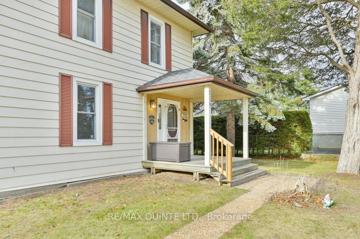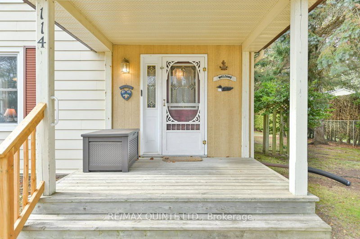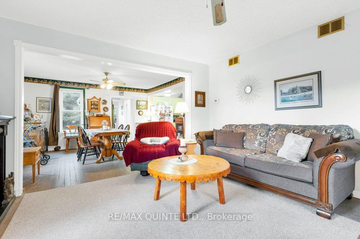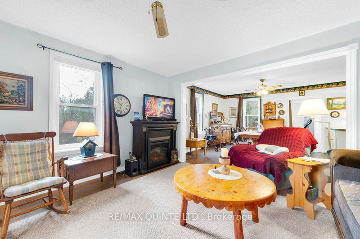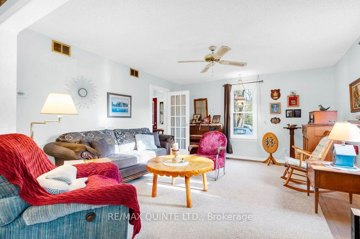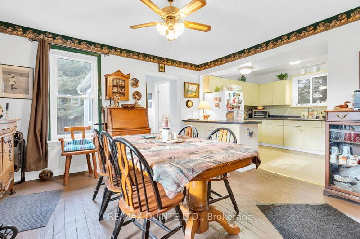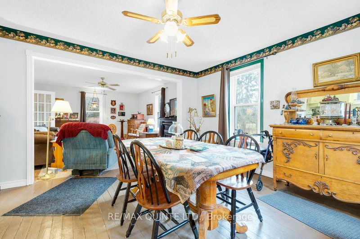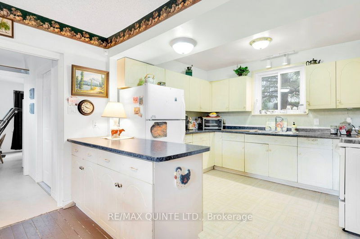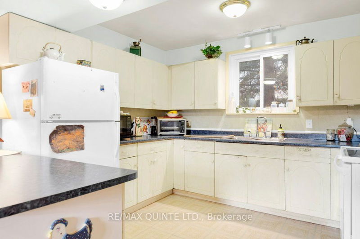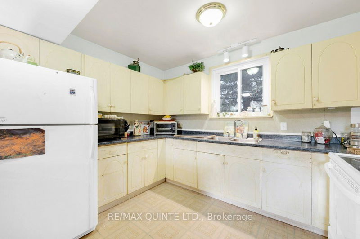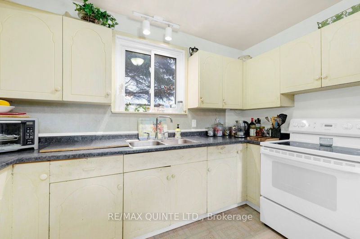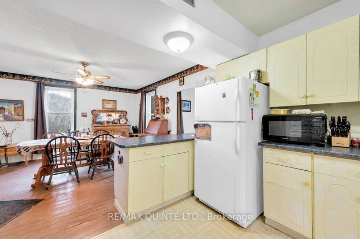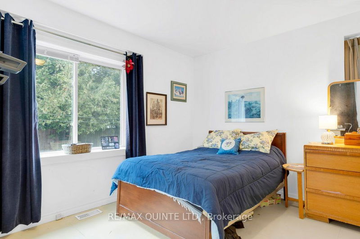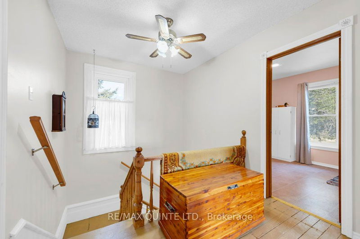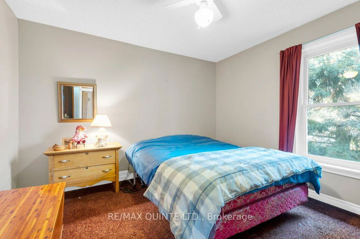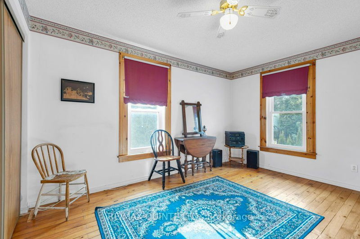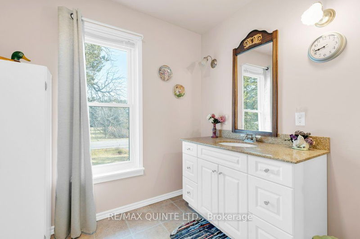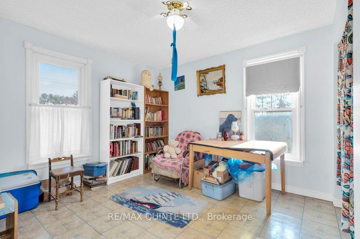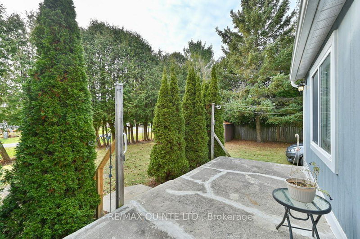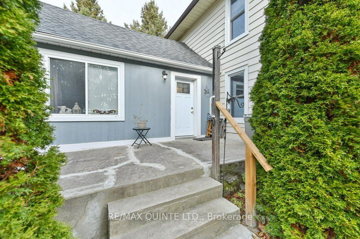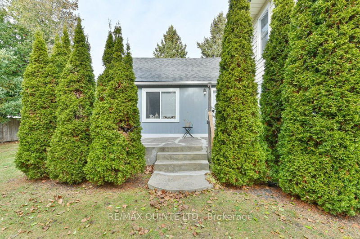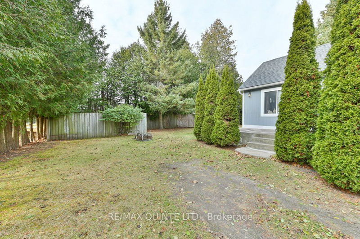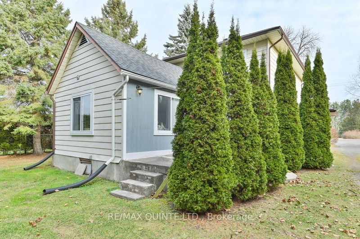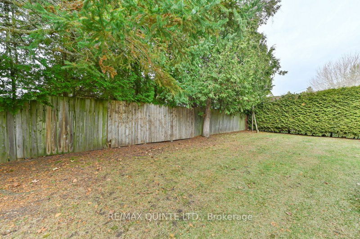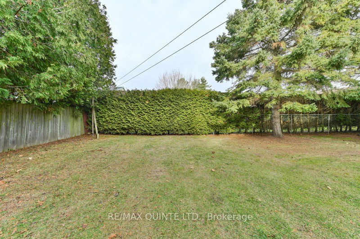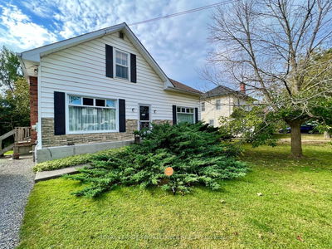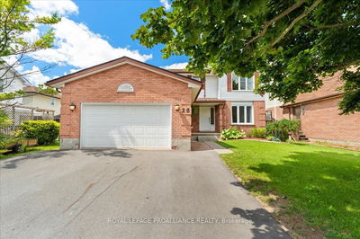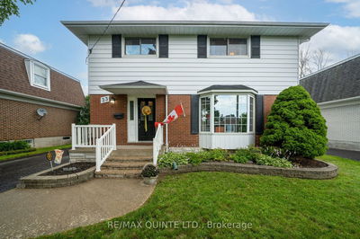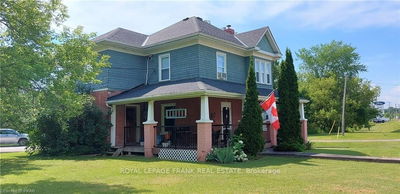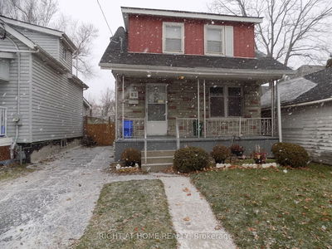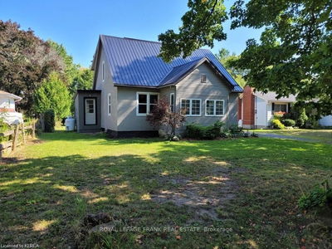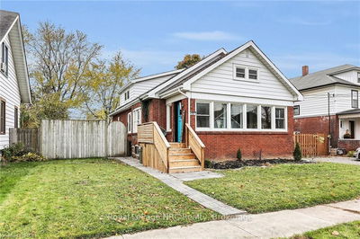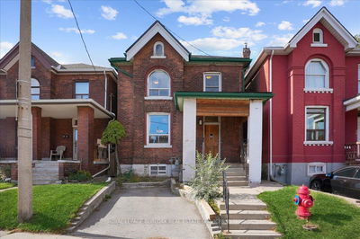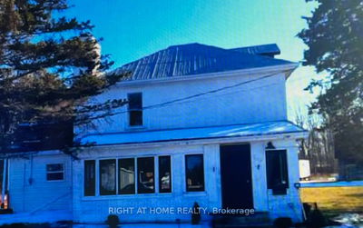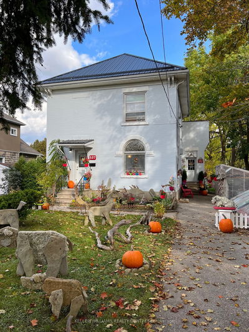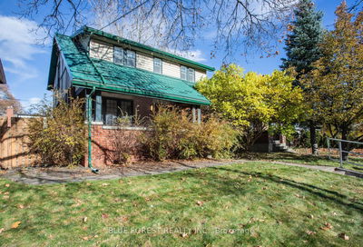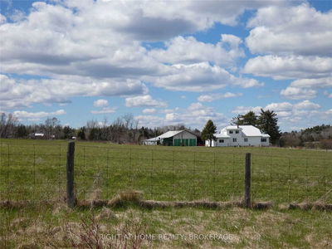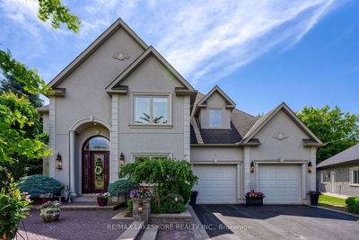Searching for a solid 2 storey century home in beautiful Brighton? Here is your next 4 bedroom, 2 bath home with over 1765 square feet of living space. Situated on oversized in-town lot, surrounded by mature trees and plenty of parking. All principal rooms are spacious with an abundance of windows allowing natural light throughout. Living room is open to large dining room. Kitchen with peninsula, an abundance of counterspace and cabinetry, pantry. Main floor bedroom with it's own entrance, patio, 3pc bathroom with shower and laundry can easily accommodate as an in-law suite. Upper level features another oversized primary bedroom, 2 additional bedrooms, 4 pc bath. Private backyard with plenty of space to BBQ, entertain and room for children to play. Excellent location with close proximity to downtown's shopping and cafes and Presqu'ile Park. Reshingled 2015, Eavestroughs & downpipes 2019, 100 amp c/b. 1.5hrs to GTA & 1hr to Kingston for the commuter. This home is loaded with value.
详情
- 上市时间: Thursday, December 14, 2023
- 3D看房: View Virtual Tour for 114 Ontario Street
- 城市: Brighton
- 社区: Brighton
- 详细地址: 114 Ontario Street, Brighton, K0K 1H0, Ontario, Canada
- 客厅: Main
- 厨房: Main
- 挂盘公司: Re/Max Quinte Ltd. - Disclaimer: The information contained in this listing has not been verified by Re/Max Quinte Ltd. and should be verified by the buyer.


