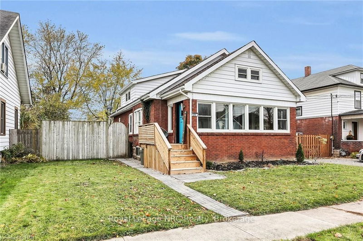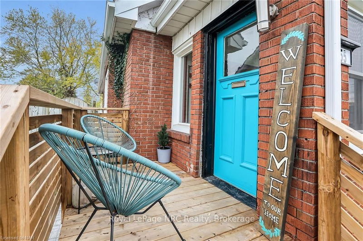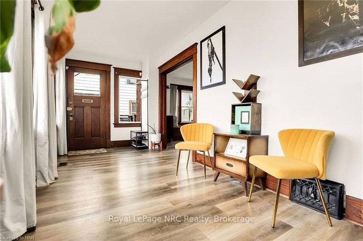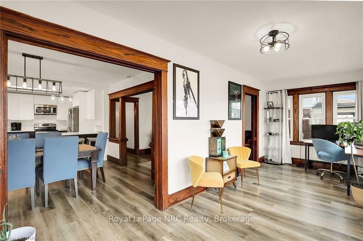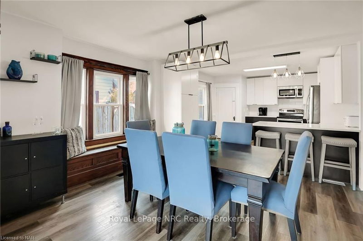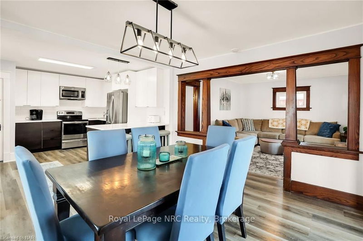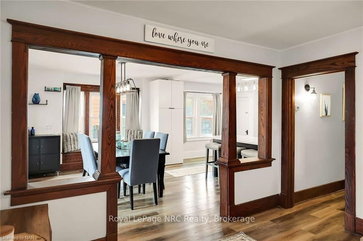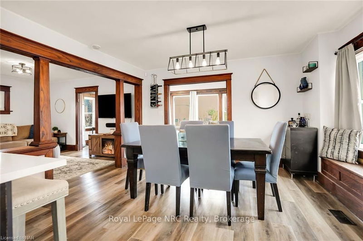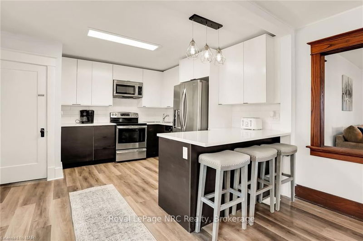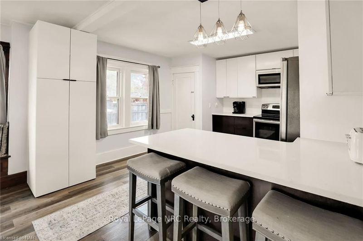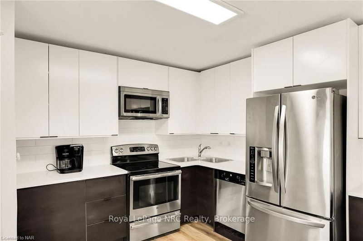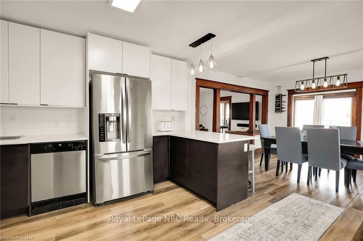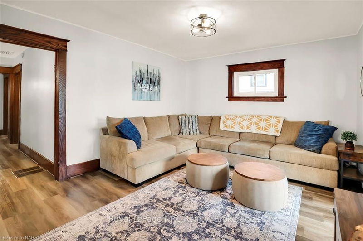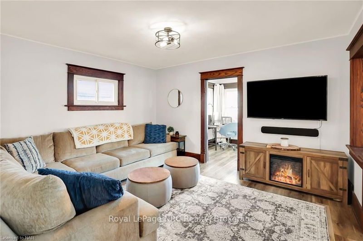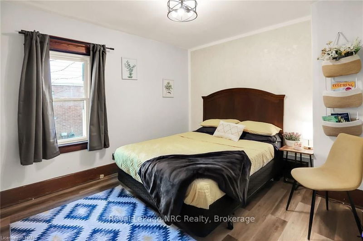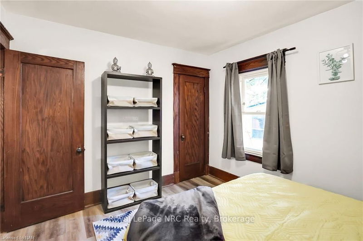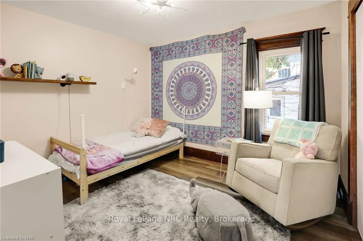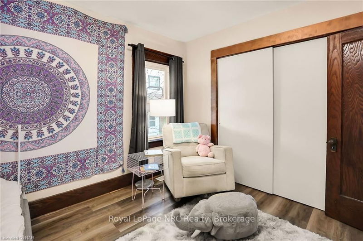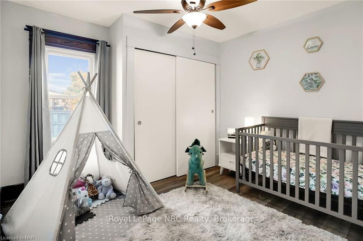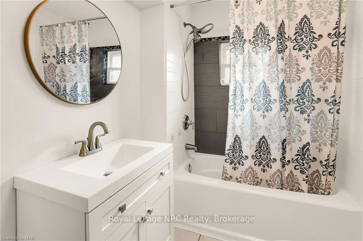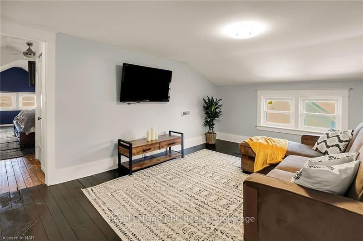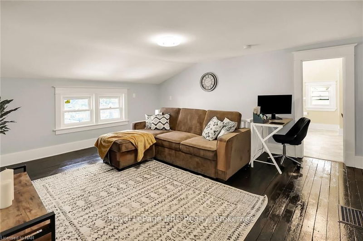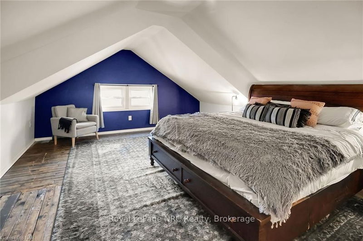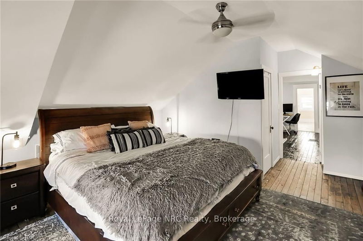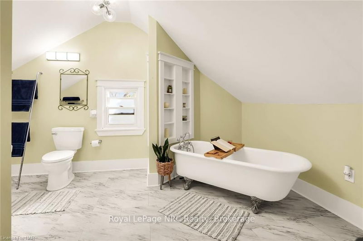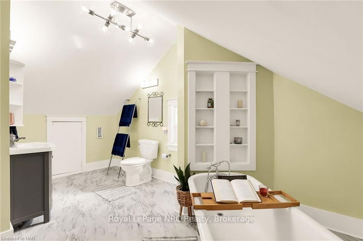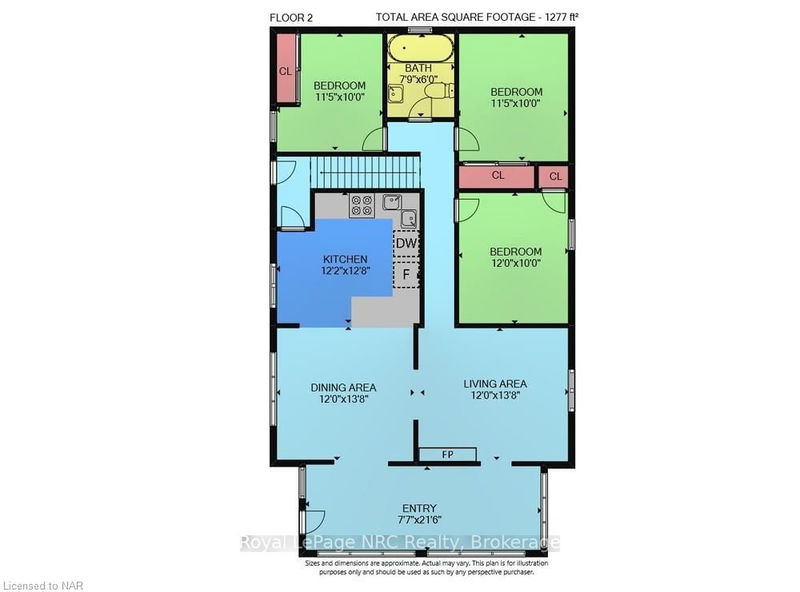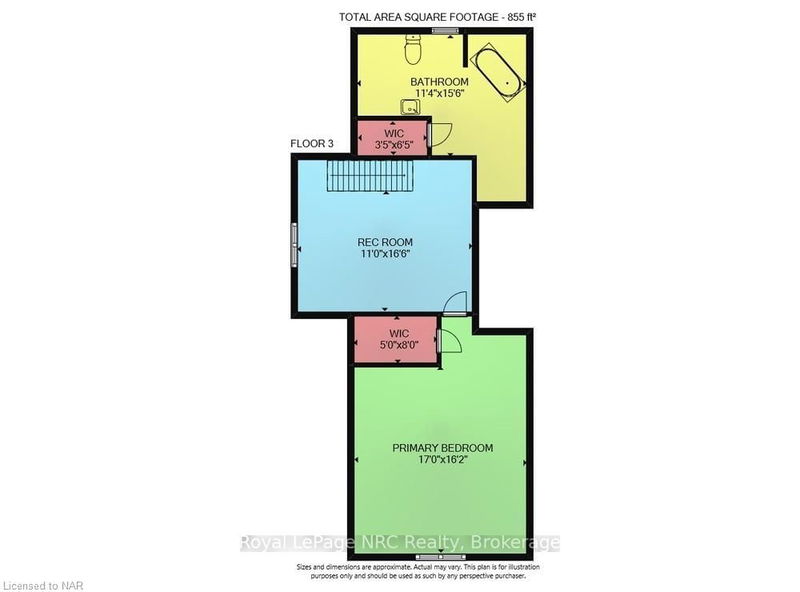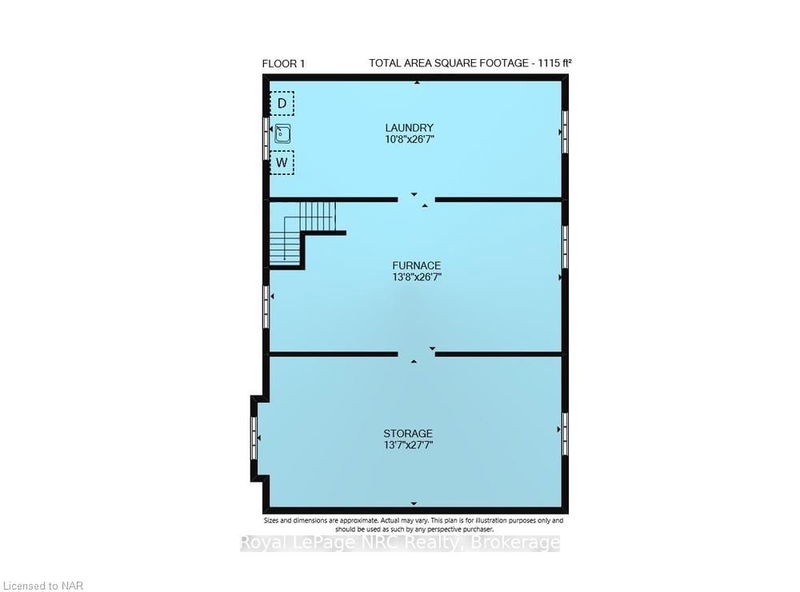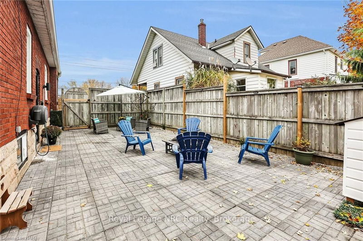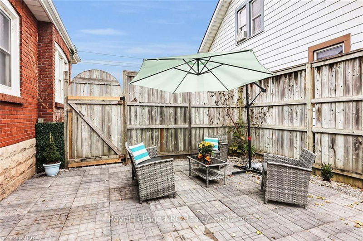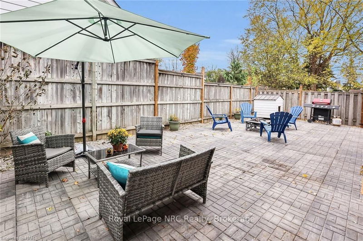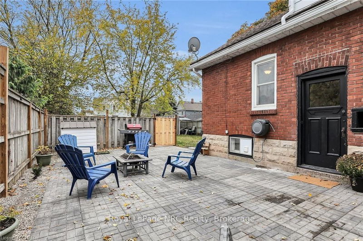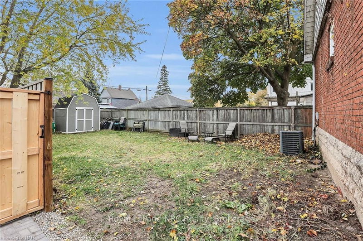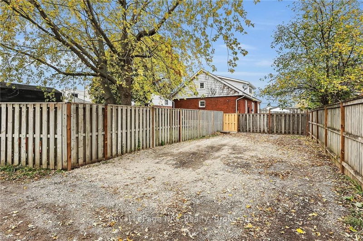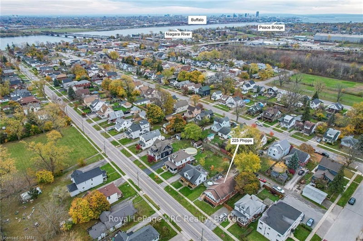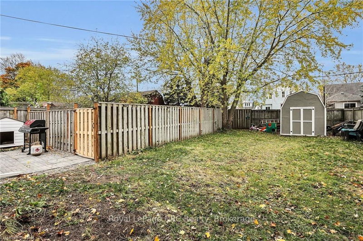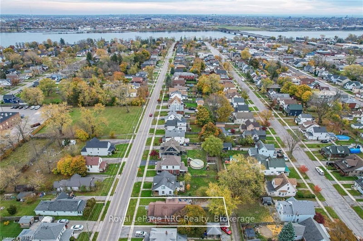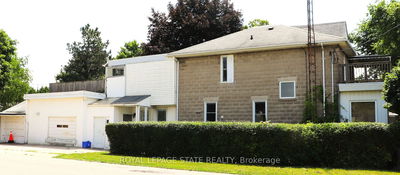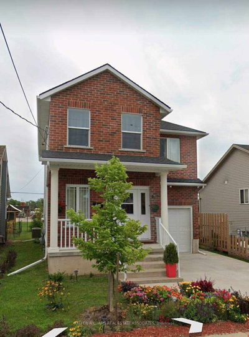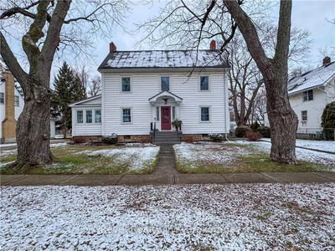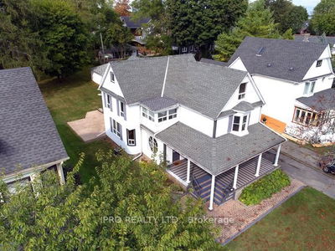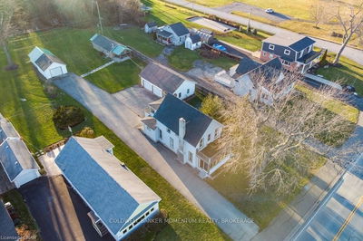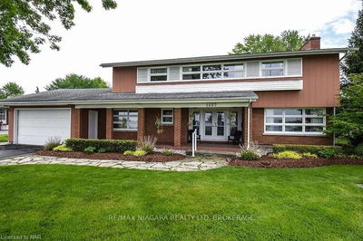Need More Living Space? This Super Spacious Freshly Renovated 4-Bedroom 2-Bathroom Brick Home Boasts Approximately 2100sf Of Above Ground Living Space Plus Basement. A Perfect Home For A Large Family Or Those Working From Home. The Main Floor Features A Large Front Office/Seating Room, Eat-In Kitchen w/Quartz Counters & Breakfast Bar, Dining Room, Living Room, 3 Bedrooms And A 4pc Bathroom. Upstairs Features A Huge Loft Bedroom, A Rec Room/Bonus Room, And A Spa-Sized Bathroom. The Large Full Basement Houses The Laundry And Offers A Ton Of Extra Storage Space. Outside You Can Relax Or Host A Party On The Oversized Patio + Large Backyard - All Fully Fenced. Rear Double Drive For 4 Vehicles + Application Has Been Made To Cut Curb For Front Drive As Well. Many Major Updates In 2022/23 Include: Full New Kitchen & Main Bathroom, Main Flooring, All Light Fixtures & Paint, Plumbing, Electrical W/ESA Certificate, New Eaves & Downspouts, Fencing, Patio & Front Entry Porch.
详情
- 上市时间: Wednesday, November 08, 2023
- 3D看房: View Virtual Tour for 255 Phipps Street
- 城市: Fort Erie
- 交叉路口: Robinson Street
- 详细地址: 255 Phipps Street, Fort Erie, L2A 2V4, Ontario, Canada
- 厨房: Main
- 客厅: Main
- 挂盘公司: Royal Lepage Nrc Realty - Disclaimer: The information contained in this listing has not been verified by Royal Lepage Nrc Realty and should be verified by the buyer.

