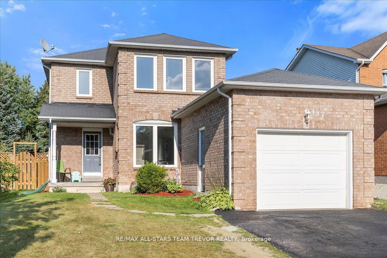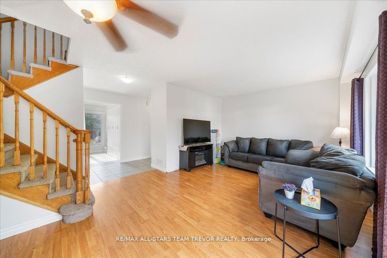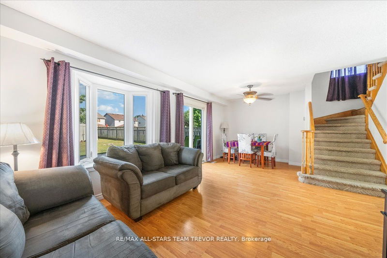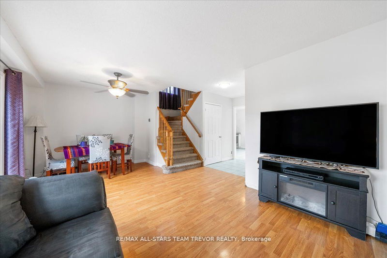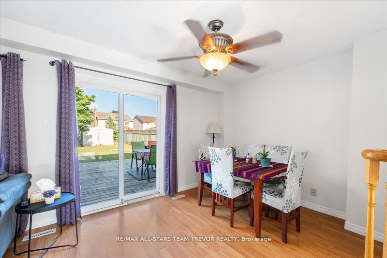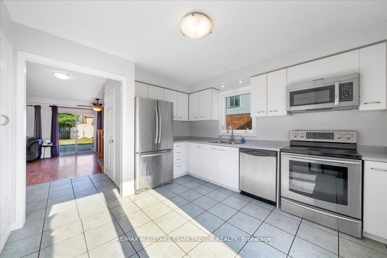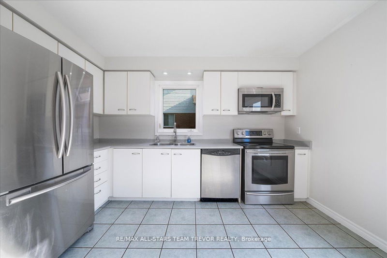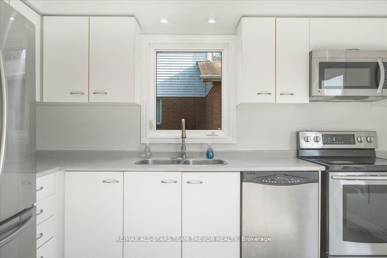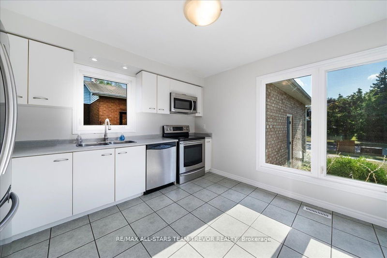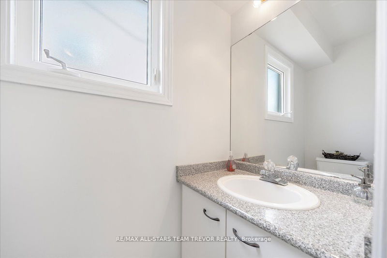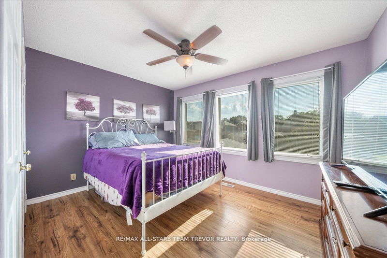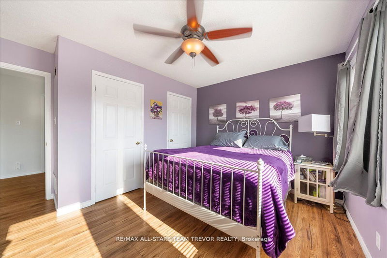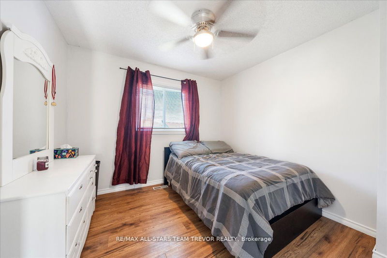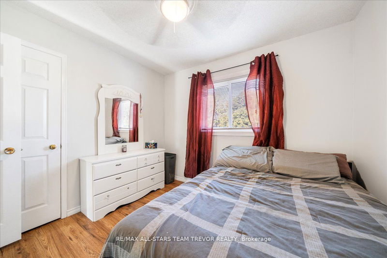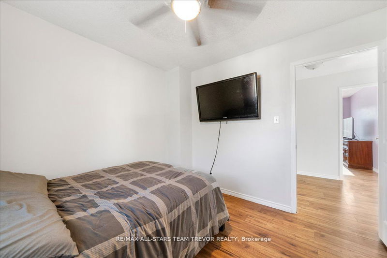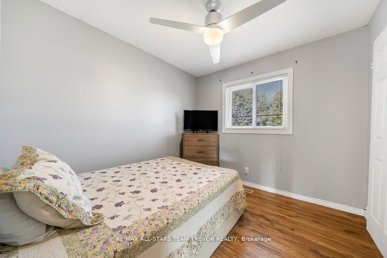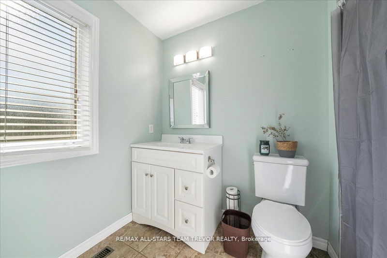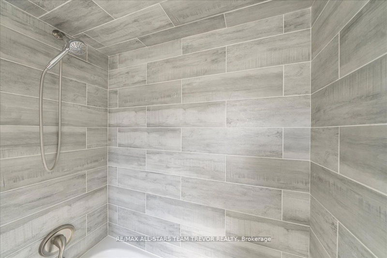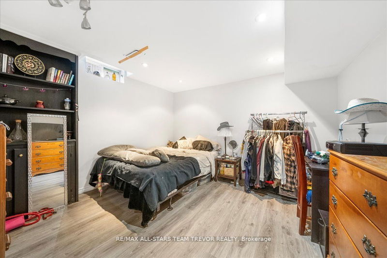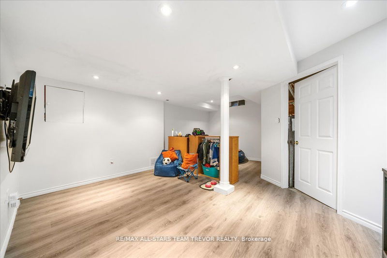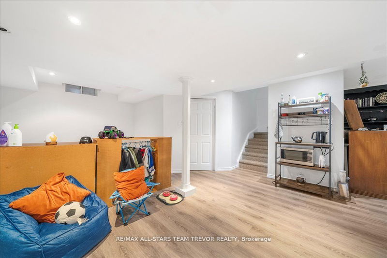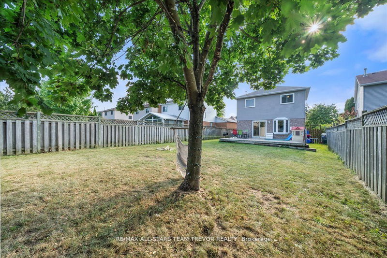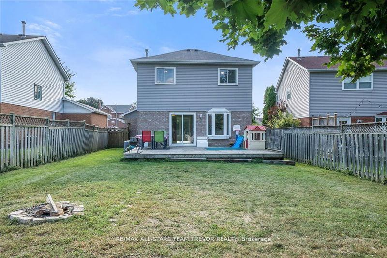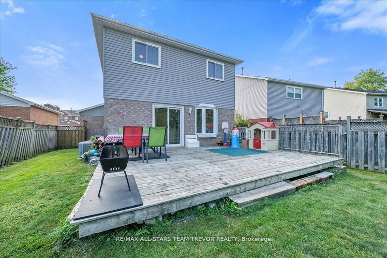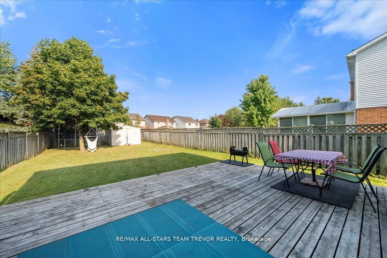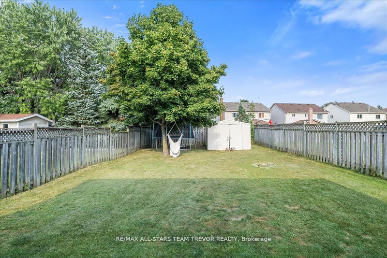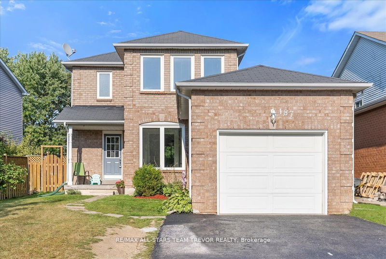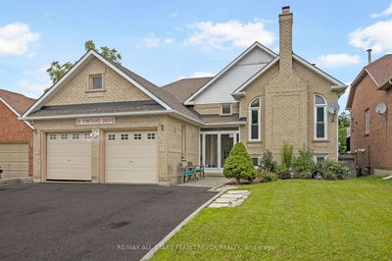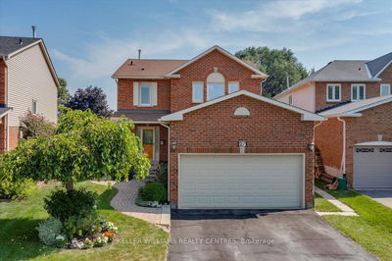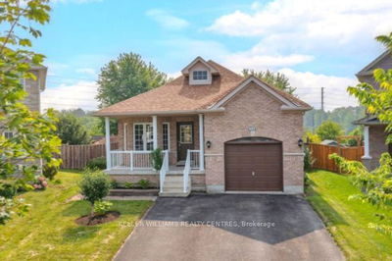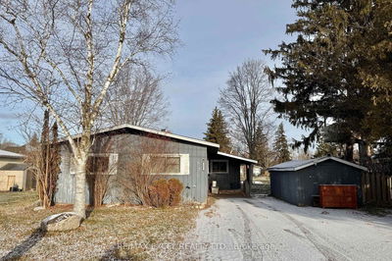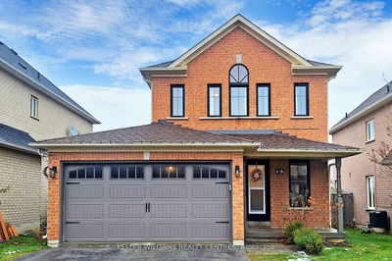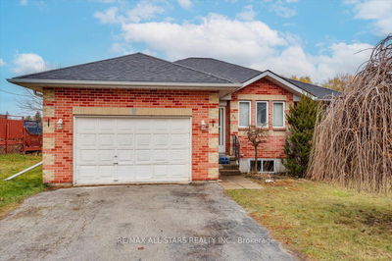Beautiful "Hillmount" model home with 3 bedrooms & 2 bathrooms located in the highly sought after Keswick By The Lake subdivision. Open concept living space that is perfect for entertaining friends & family! Living & dining room features easy care laminate flooring, ceiling fan & a walk out to the back deck. Sleek white modern kitchen boasts gleaming stainless steel appliances, pot lights, oversized window, & ceramic flooring. Spacious primary bedroom has his/hers closets, a ceiling fan & many bright windows. Finished lower level where you can let your imagination run wild with all of the possibilities of this space! Private fenced backyard with a large deck to enjoy. Desirable location, just steps to school, park, public transit, & in town amenities.
详情
- 上市时间: Monday, September 25, 2023
- 3D看房: View Virtual Tour for 187 Carrick Avenue
- 城市: Georgina
- 社区: Keswick North
- 详细地址: 187 Carrick Avenue, Georgina, L4P 3P1, Ontario, Canada
- 客厅: Picture Window, Open Concept, Laminate
- 厨房: Stainless Steel Appl, Window, Ceramic Floor
- 挂盘公司: Re/Max All-Stars Team Trevor Realty - Disclaimer: The information contained in this listing has not been verified by Re/Max All-Stars Team Trevor Realty and should be verified by the buyer.

