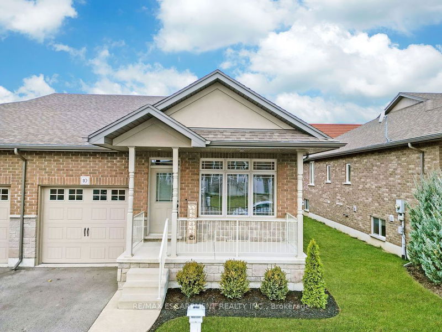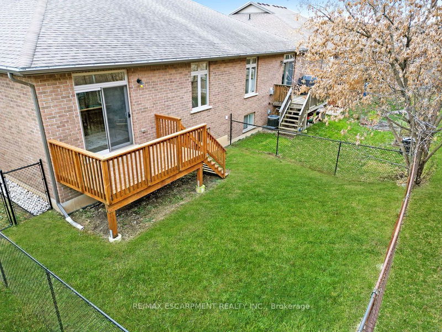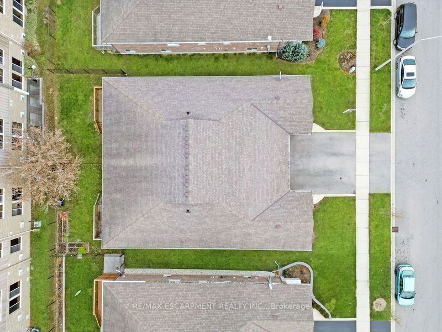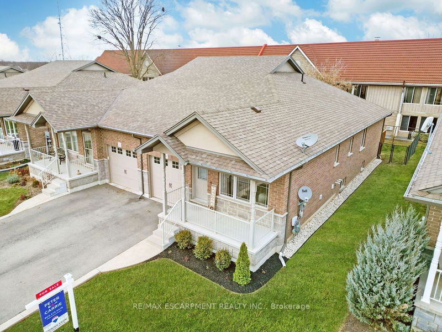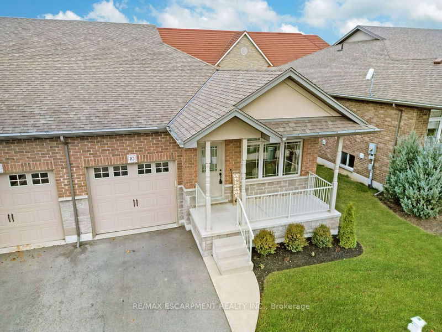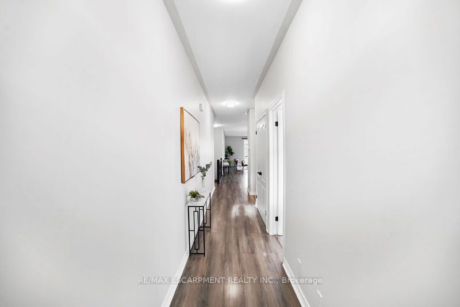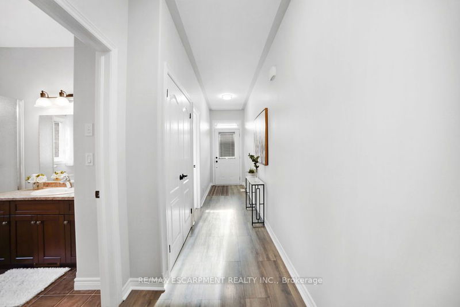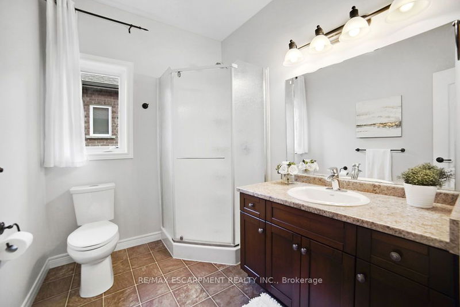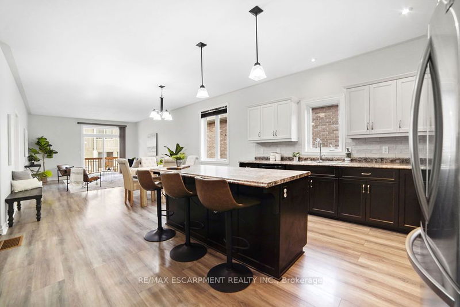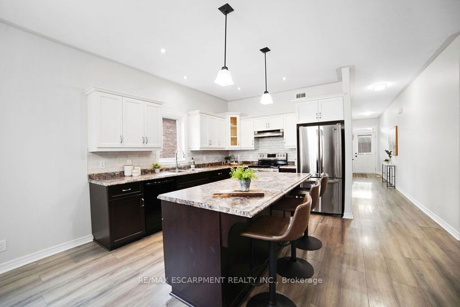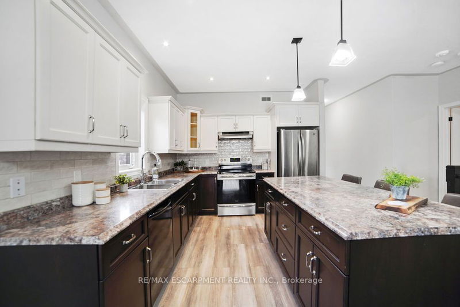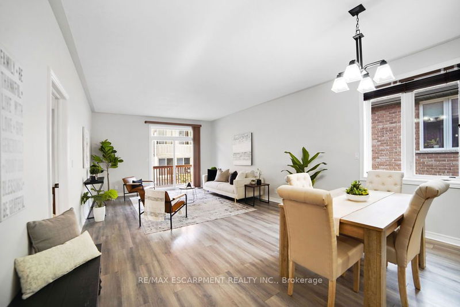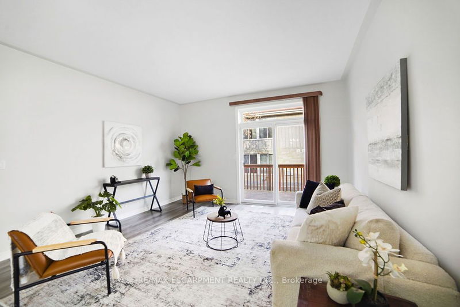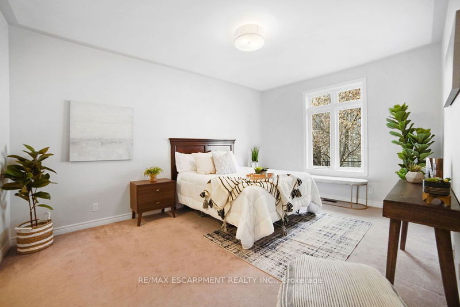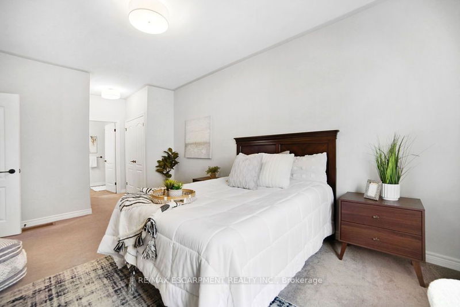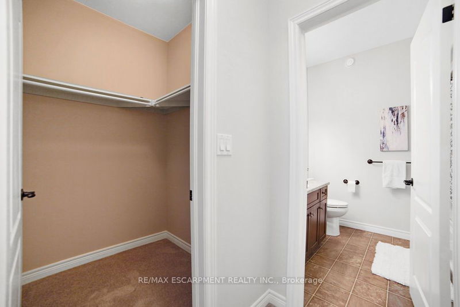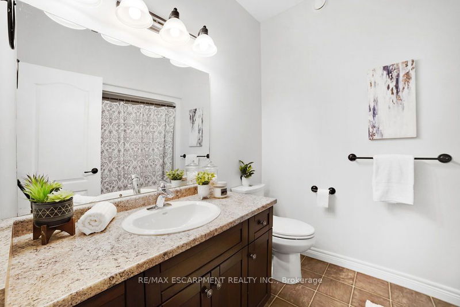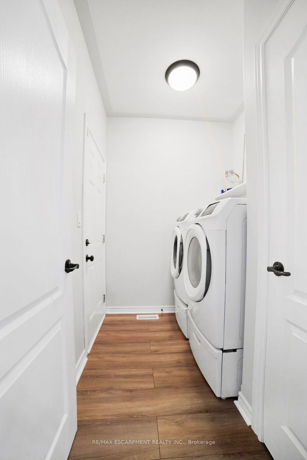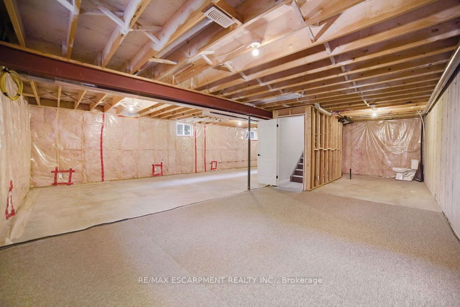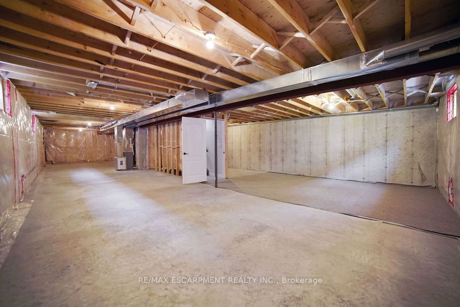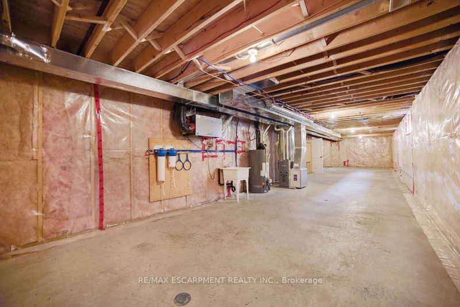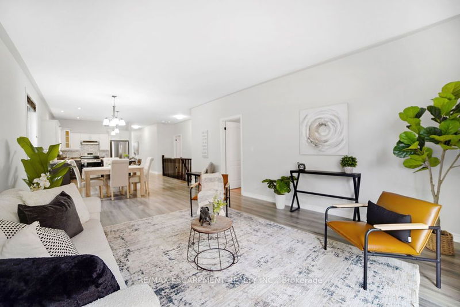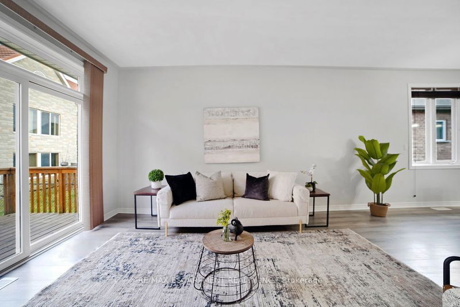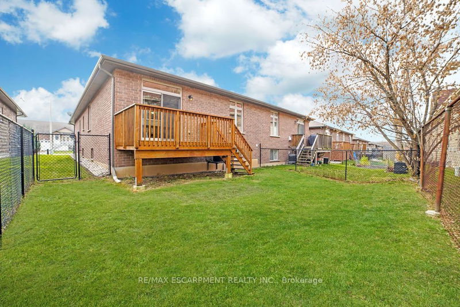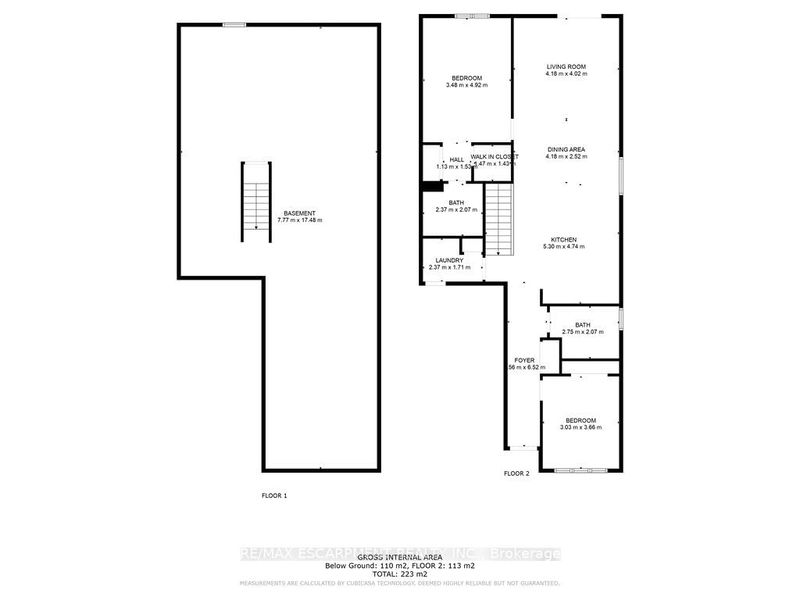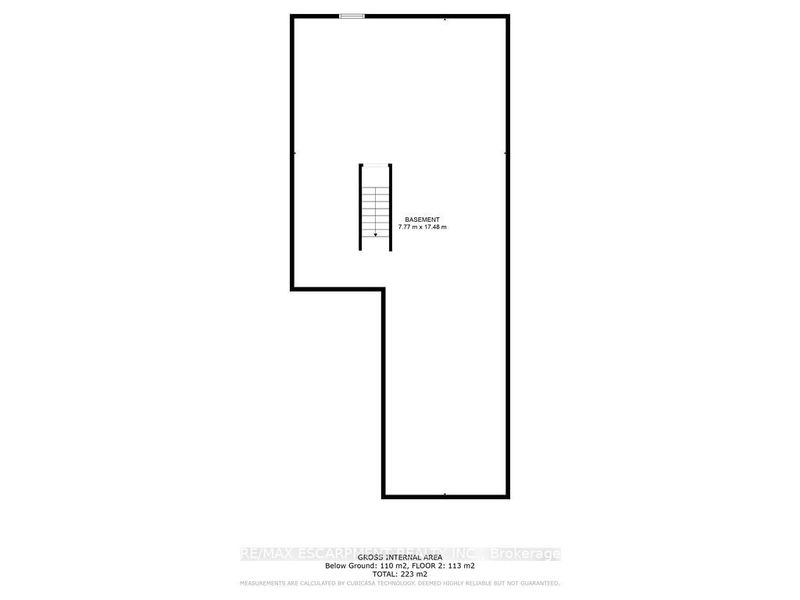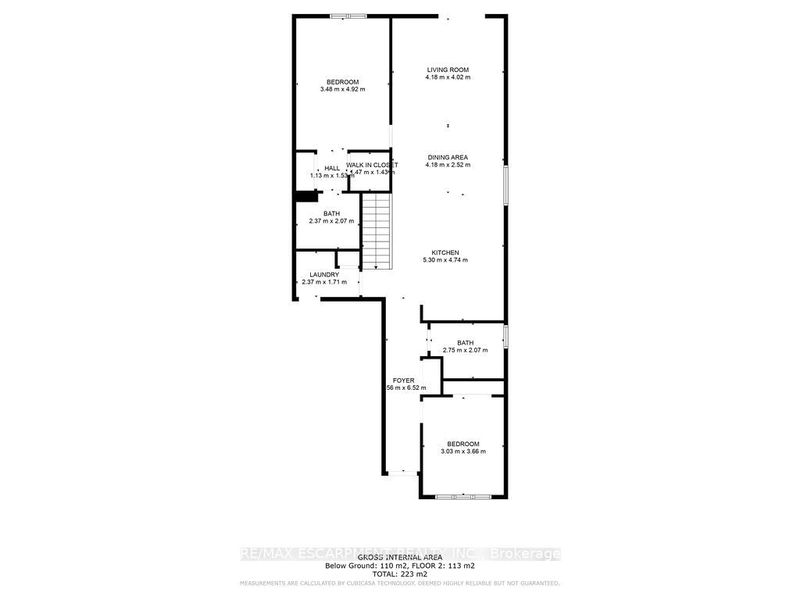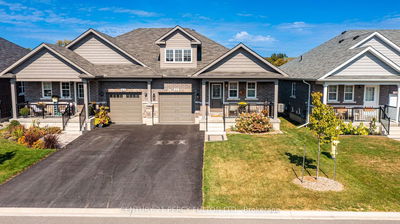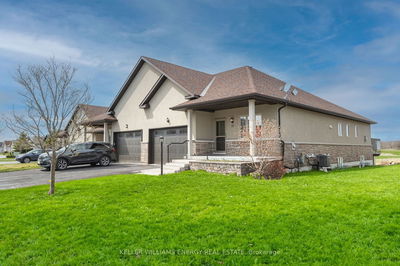Main floor living at its finest! This gorgeous bungalow located on a sought-after street in a quiet neighbourhood will not disappoint! Enjoy morning coffee on the front porch or an evening meal on the back deck - perfect for barbecuing. This spacious semi-detached home, one of the largest bungalows in the development at just under 1400 sq' on the main floor & an additional 1394 sq' of un-tapped space in the basement, offers soaring 9' ceilings, rounded interior wall corners, fresh paint in a beautiful neutral contemporary colour, loads of windows (a benefit of being a semi) & a desirable open concept kitchen, living & dining layout with easy-maintenance laminate flooring. This home features 2 bedrooms, including a large primary bedroom w/ a 4-piece ensuite bath & 2 closets - including a walk-in; a roomy 3-piece bath & a convenient main floor laundry room w/ garage access & handy storage. The kitchen offers a large eat-at island, 2 tone cabinetry, custom backsplash & all appliances.
详情
- 上市时间: Tuesday, November 21, 2023
- 城市: Haldimand
- 社区: Haldimand
- 交叉路口: Main St N
- 详细地址: 10 Macneil Court, Haldimand, N0A 1H0, Ontario, Canada
- 客厅: Open Concept, W/O To Deck, Sliding Doors
- 厨房: Custom Backsplash, O/Looks Dining
- 挂盘公司: Re/Max Escarpment Realty Inc. - Disclaimer: The information contained in this listing has not been verified by Re/Max Escarpment Realty Inc. and should be verified by the buyer.

