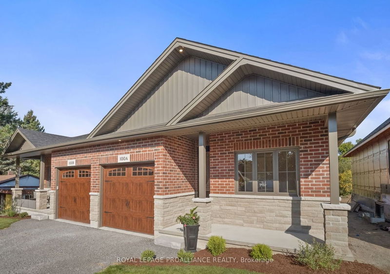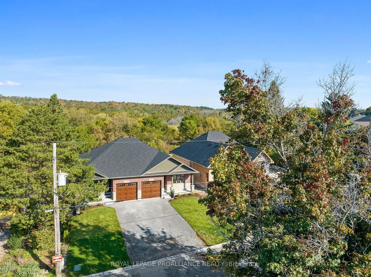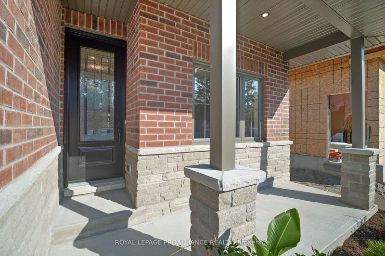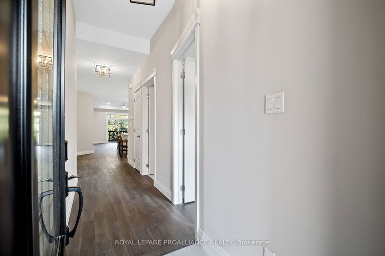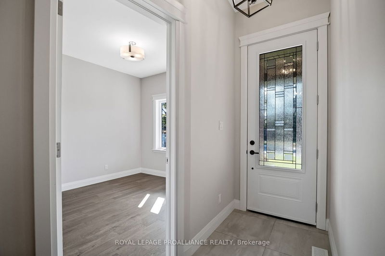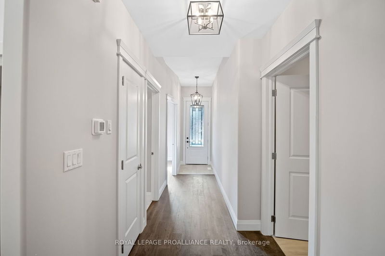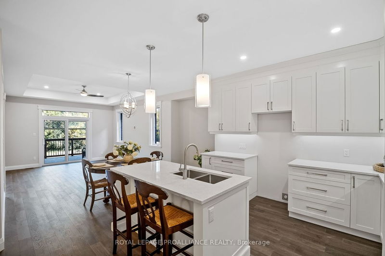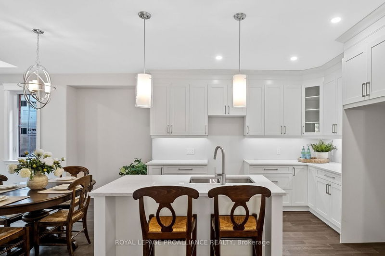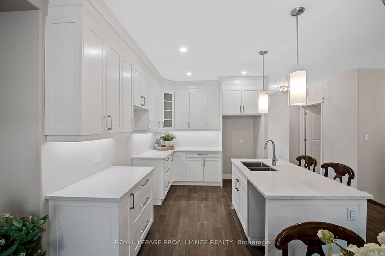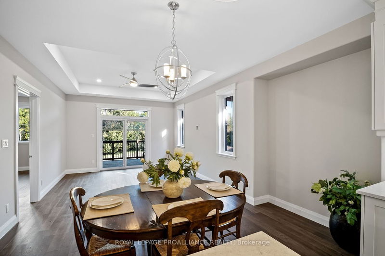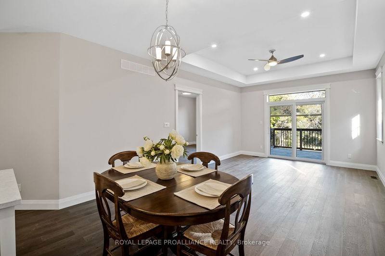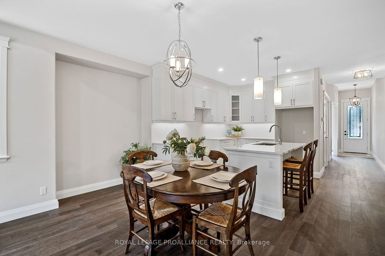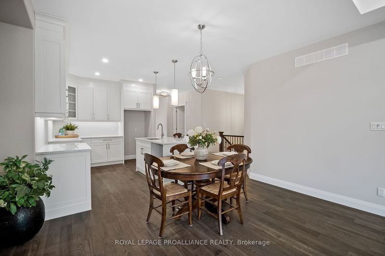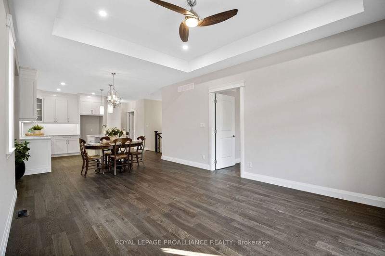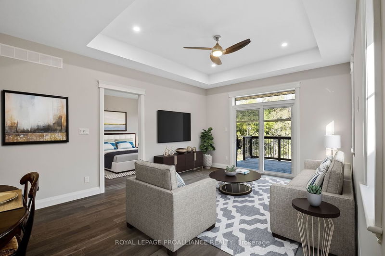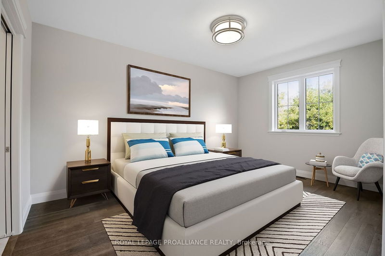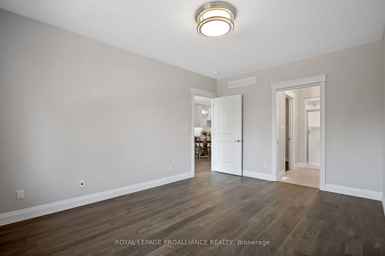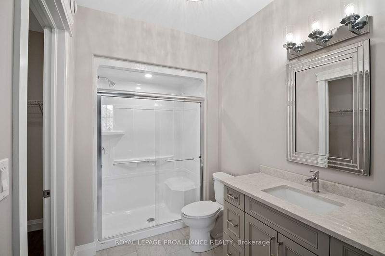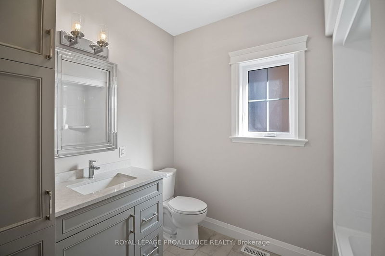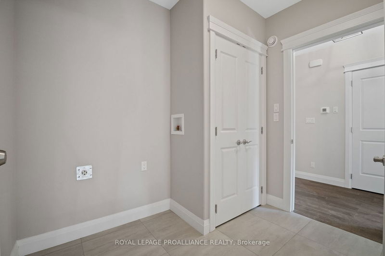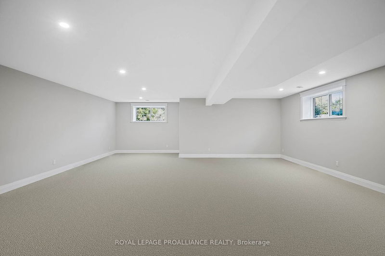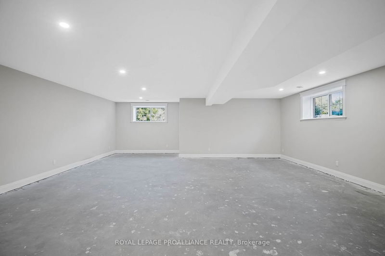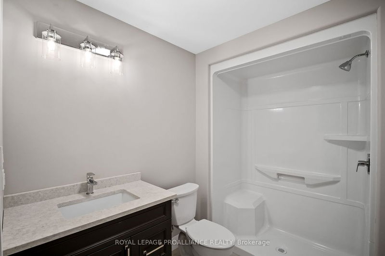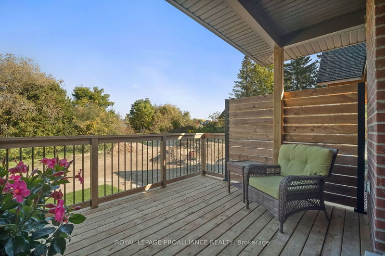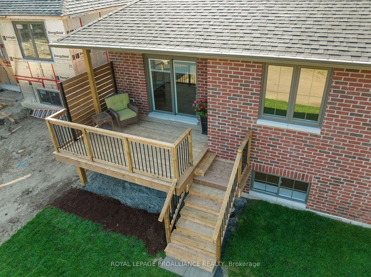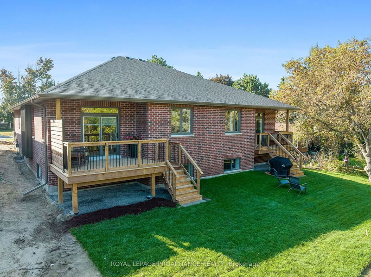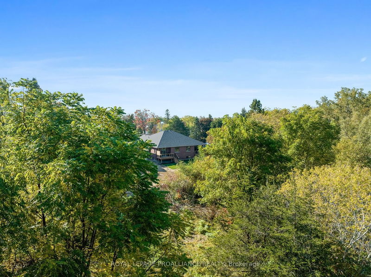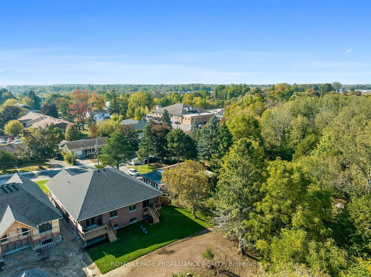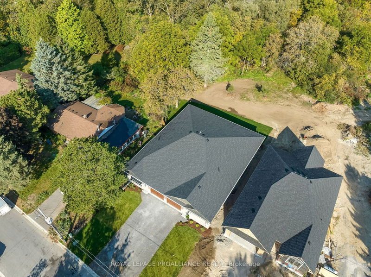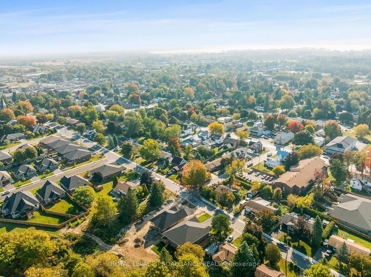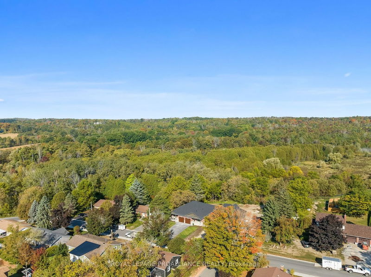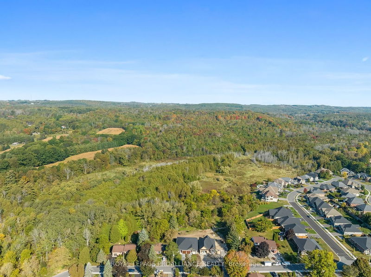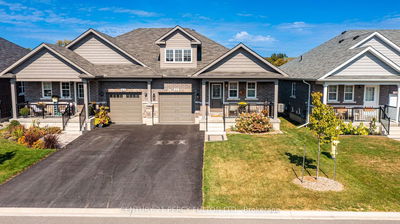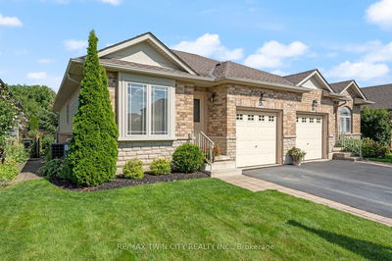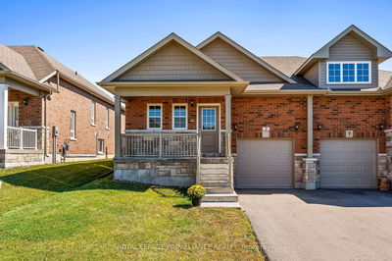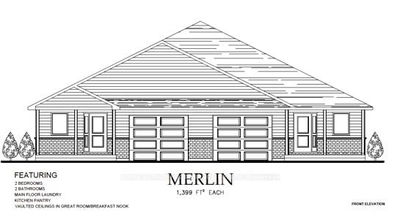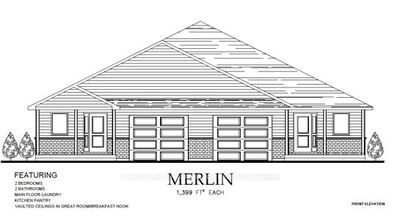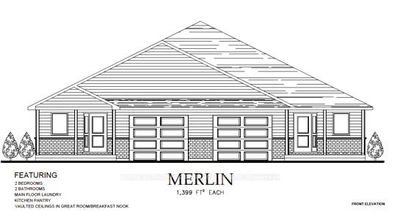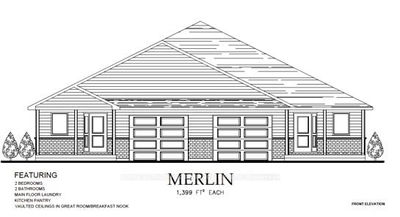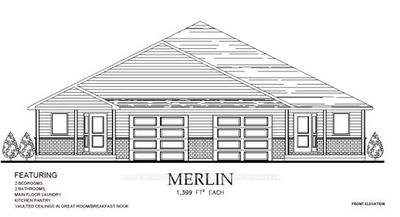LOCATED a few blocks to downtown, this newly built brick & stone semi-detached home offers approx. 2300 sq ft of finished living space! This home features 9 ft ceilings on the main floor, & an upgraded door & window package! The central foyer opens into the light filled living area; featuring a tray ceiling, engineered hardwood floors, & highlighted w/pot lights. Custom cabinetry & quartz counter-tops are featured in the kitchen complete with an island that is perfect for entertaining! The living area has patio doors w/inset blinds & transom above leading to the partially covered deck showcasing the breathtaking view beyond! The primary bedroom is privately located, w/a walk-in closet & ensuite -complete w/quartz countertops & walk-in shower. Another bedroom, 4pc. bath & main floor laundry/mudroom are located on the main floor. Single car garage w/inside entry to mudroom. The open u-shaped staircase leads to the spacious FINISHED lower level with a rec room, 3pc bath, and 3rd bedroom!
详情
- 上市时间: Thursday, October 05, 2023
- 城市: Brighton
- 社区: Brighton
- 交叉路口: Sanford St. And Francis St.
- 详细地址: 100A Sanford Street, Brighton, K0K 1H0, Ontario, Canada
- 客厅: Main
- 厨房: Main
- 挂盘公司: Royal Lepage Proalliance Realty - Disclaimer: The information contained in this listing has not been verified by Royal Lepage Proalliance Realty and should be verified by the buyer.



