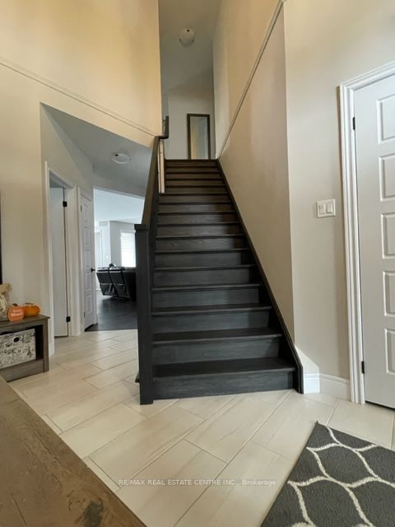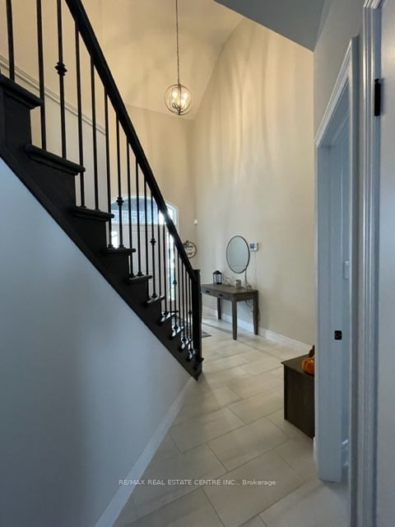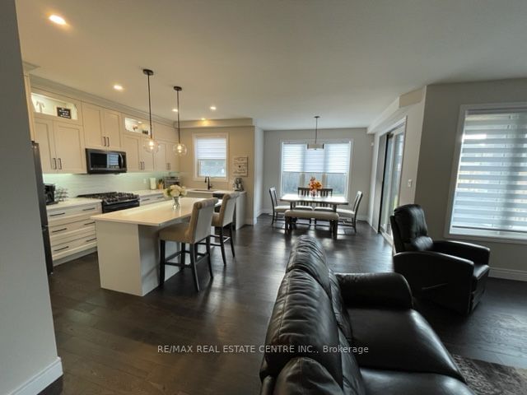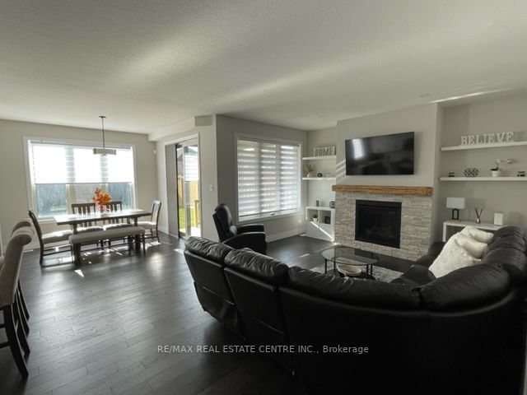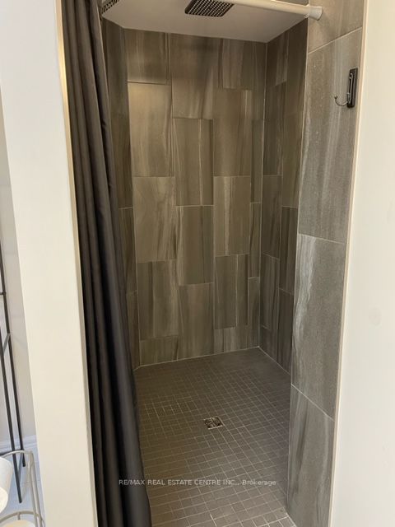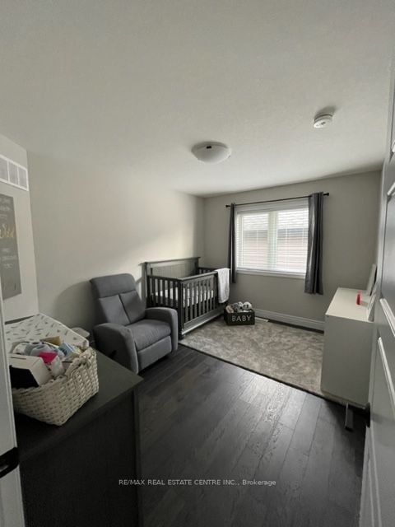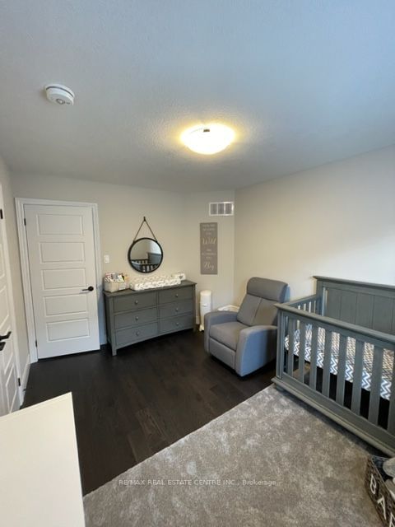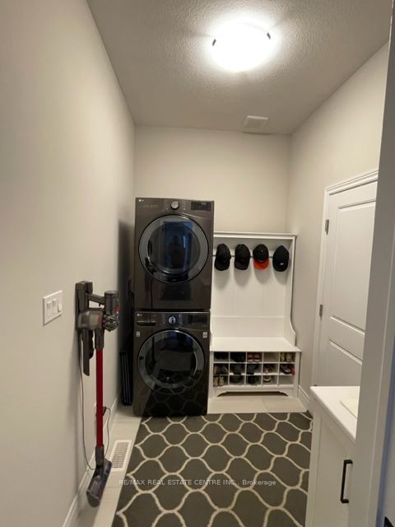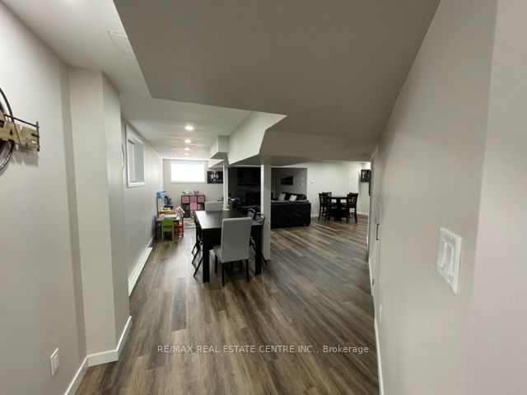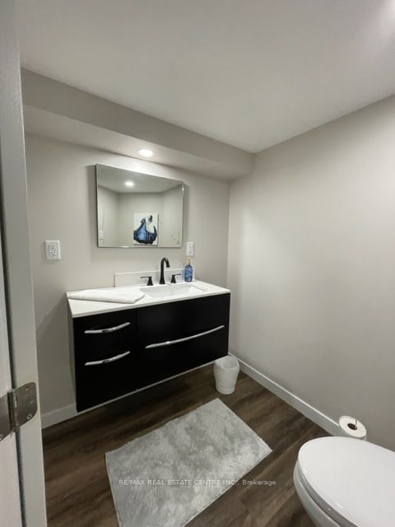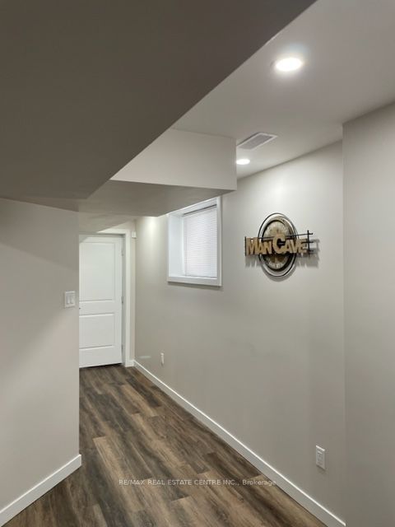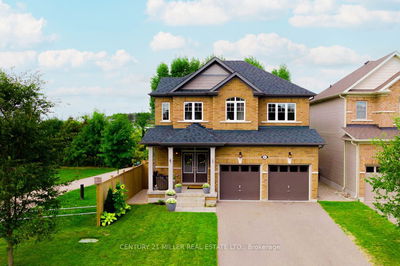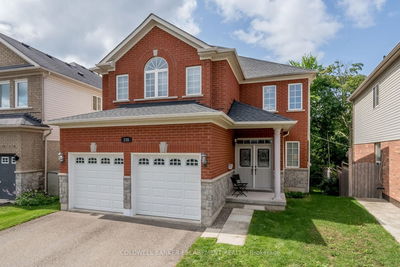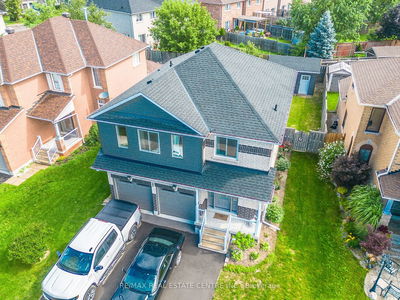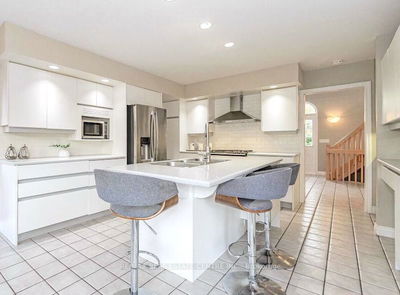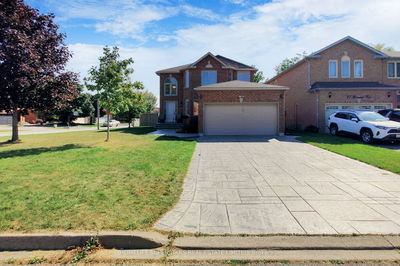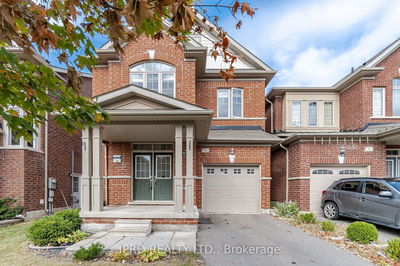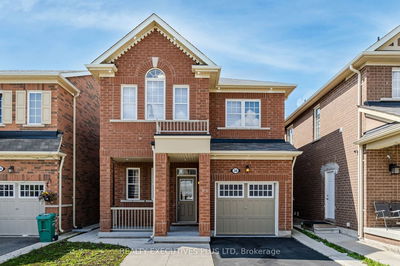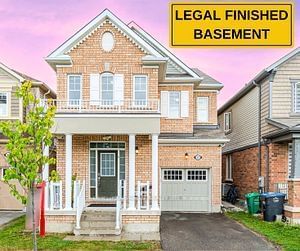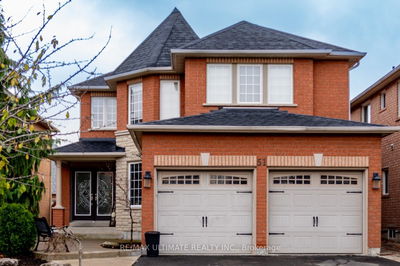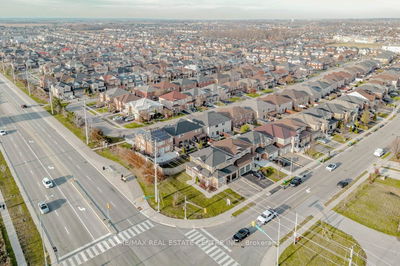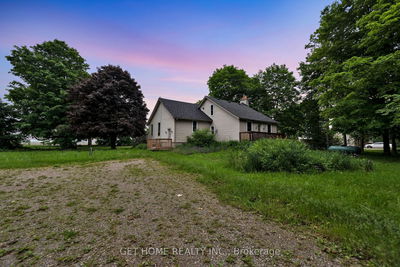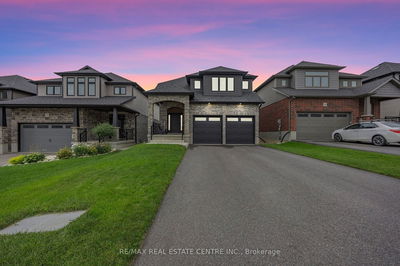Welcome to this must see move in ready 4 bedroom & 4-bathroom family home with many upgrades including engineered hardwood flooring and quartz countertops throughout the main and second level. The spacious entrance with a 16' ceiling welcomes you into the open concept living area that has 9' ceilings with a custom stone gas fireplace. Enjoy entertaining in a custom kitchen with an island that features a built-in wine cooler & walk in pantry. Main floor laundry/mudroom with access to the garage. Custom stained oak staircase, master bedroom that includes a walk-in closet with extra shelving, ensuite bathroom with heated flooring, walk in shower, double sink vanity and storage closet. 3 additional bedrooms with large windows and double door closets. Main bathroom includes a soaker tub, custom tiles and heated floors. This home features a fully finished basement that has 4 large windows allowing lots of natural light in, vinyl floors, wet bar, stone gas fireplace and 2-piece bathroom.
详情
- 上市时间: Friday, November 10, 2023
- 城市: East Luther Grand Valley
- 社区: Grand Valley
- 详细地址: 16 Tindall Crescent, East Luther Grand Valley, L9W 6P2, Ontario, Canada
- 厨房: Quartz Counter, Pantry, B/I Appliances
- 挂盘公司: Re/Max Real Estate Centre Inc. - Disclaimer: The information contained in this listing has not been verified by Re/Max Real Estate Centre Inc. and should be verified by the buyer.



